8 Durham Ter, Mount Holly, NJ 08060
Local realty services provided by:Better Homes and Gardens Real Estate Community Realty
8 Durham Ter,Mount Holly, NJ 08060
$475,000
- 4 Beds
- 2 Baths
- 1,932 sq. ft.
- Single family
- Active
Listed by: nicole e. snyderman, wynona r hayes-poole
Office: bhhs fox & roach-marlton
MLS#:NJBL2088080
Source:BRIGHTMLS
Price summary
- Price:$475,000
- Price per sq. ft.:$245.86
About this home
Welcome to 8 Durham Terrace in Eastampton Twp! This bi-level home is nestled in the sought-after Vistas neighborhood of Mount Holly. Boasting excellent curb appeal, this residence features a classic blend of brick and vinyl siding, complemented by a one-car garage and a fully fenced yard—perfect for outdoor enjoyment, gardening, or pets. Inside, you'll find 4 spacious bedrooms and 1.5 baths, offering ample room for both daily living and entertaining. The main level showcases a bright and inviting open-concept living and dining area, ideal for gatherings. You’ll be pleased to know that hardwood floors are hidden beneath the carpeting in both the living room and bedrooms. The eat-in kitchen is well-equipped with stainless steel appliances, a convenient double wall oven, and plenty of cabinetry for all your culinary needs. The lower level features a great room, with a slider that opens to the beautiful, plush yard! The roof was also replaced about five years ago from the owner. Schedule your showing today and envision the potential! Located near Routes 130 and 295 which is ideal for commuters! Home is being sold in as-is condition.
Contact an agent
Home facts
- Year built:1972
- Listing ID #:NJBL2088080
- Added:175 day(s) ago
- Updated:November 20, 2025 at 02:49 PM
Rooms and interior
- Bedrooms:4
- Total bathrooms:2
- Full bathrooms:1
- Half bathrooms:1
- Living area:1,932 sq. ft.
Heating and cooling
- Cooling:Central A/C
- Heating:Forced Air, Natural Gas
Structure and exterior
- Year built:1972
- Building area:1,932 sq. ft.
- Lot area:0.24 Acres
Utilities
- Water:Public
- Sewer:Public Sewer
Finances and disclosures
- Price:$475,000
- Price per sq. ft.:$245.86
- Tax amount:$6,626 (2024)
New listings near 8 Durham Ter
- Open Sat, 11am to 1pmNew
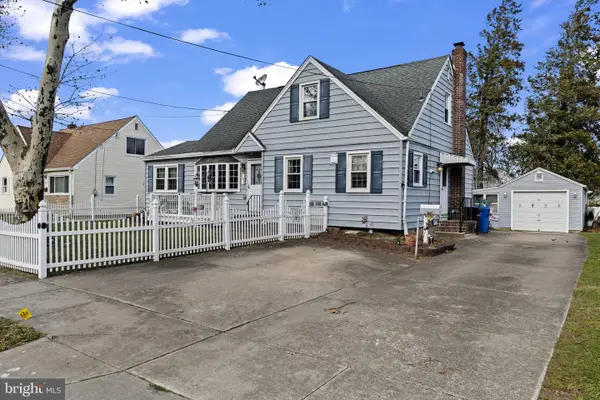 Listed by BHGRE$289,900Active4 beds 2 baths1,484 sq. ft.
Listed by BHGRE$289,900Active4 beds 2 baths1,484 sq. ft.191 South Ave, MOUNT HOLLY, NJ 08060
MLS# NJBL2101650Listed by: REAL BROKER, LLC - New
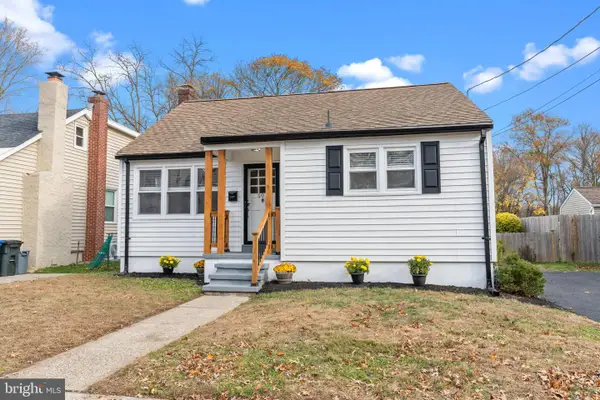 $349,900Active3 beds 1 baths1,181 sq. ft.
$349,900Active3 beds 1 baths1,181 sq. ft.109 Arnold Ave, MOUNT HOLLY, NJ 08060
MLS# NJBL2101252Listed by: AMERICAN DREAM REALTY SERVICE CORP. - Open Sun, 1 to 3pmNew
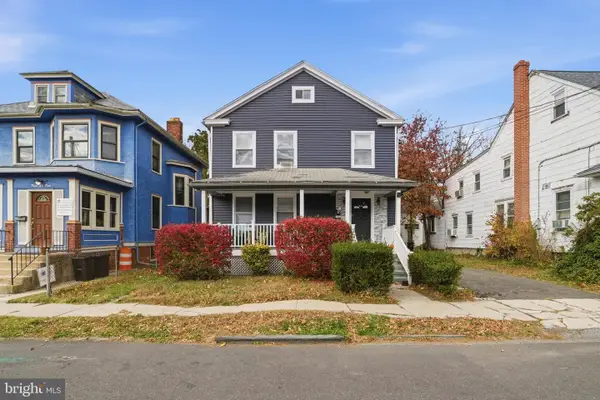 $499,000Active5 beds -- baths2,968 sq. ft.
$499,000Active5 beds -- baths2,968 sq. ft.29 Grant St, MOUNT HOLLY, NJ 08060
MLS# NJBL2101470Listed by: REAL BROKER, LLC - Open Sat, 12 to 2pmNew
 $295,000Active5 beds 2 baths1,525 sq. ft.
$295,000Active5 beds 2 baths1,525 sq. ft.33 Buttonwood St, MOUNT HOLLY, NJ 08060
MLS# NJBL2098672Listed by: REDFIN - Open Sun, 1 to 3pmNew
 $525,000Active5 beds 3 baths3,400 sq. ft.
$525,000Active5 beds 3 baths3,400 sq. ft.233 Chestnut St, MOUNT HOLLY, NJ 08060
MLS# NJBL2101372Listed by: KELLER WILLIAMS REALTY - MOORESTOWN - New
 $395,000Active3 beds 2 baths1,402 sq. ft.
$395,000Active3 beds 2 baths1,402 sq. ft.930 Woodlane Rd, MOUNT HOLLY, NJ 08060
MLS# NJBL2101400Listed by: PROPERTY MANAGEMENT SERVICES OF BURLINGTON COUNTY  $290,000Pending4 beds 2 baths1,672 sq. ft.
$290,000Pending4 beds 2 baths1,672 sq. ft.240 Pine St, MOUNT HOLLY, NJ 08060
MLS# NJBL2101314Listed by: PRIME REALTY PARTNERS- New
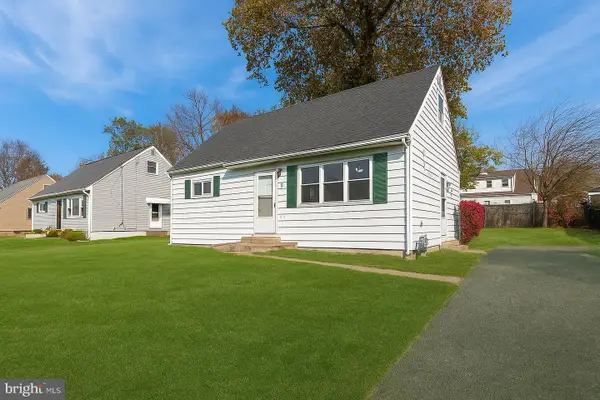 $329,000Active3 beds 2 baths1,287 sq. ft.
$329,000Active3 beds 2 baths1,287 sq. ft.205 Starling Ln, MOUNT HOLLY, NJ 08060
MLS# NJBL2099140Listed by: KELLER WILLIAMS TOWN LIFE 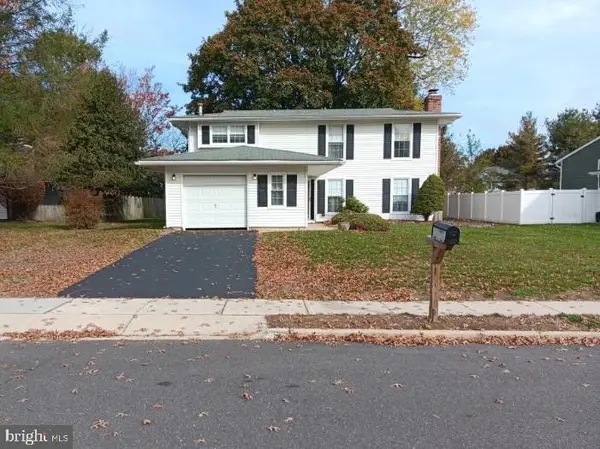 $389,000Active4 beds 3 baths1,760 sq. ft.
$389,000Active4 beds 3 baths1,760 sq. ft.6 Stafford Ct, MOUNT HOLLY, NJ 08060
MLS# NJBL2098994Listed by: YOUR TOWN REALTY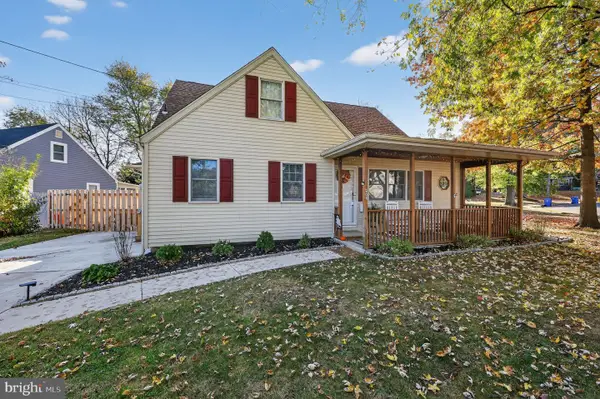 $389,000Pending4 beds 2 baths1,444 sq. ft.
$389,000Pending4 beds 2 baths1,444 sq. ft.200 Front St, MOUNT HOLLY, NJ 08060
MLS# NJBL2098706Listed by: PRIME REALTY PARTNERS
