9 Sussex Rd, Mount Holly, NJ 08060
Local realty services provided by:Better Homes and Gardens Real Estate Reserve
9 Sussex Rd,Mount Holly, NJ 08060
$400,000
- 3 Beds
- 2 Baths
- - sq. ft.
- Single family
- Sold
Listed by: patricia abraldes
Office: weichert realtors-cherry hill
MLS#:NJBL2097664
Source:BRIGHTMLS
Sorry, we are unable to map this address
Price summary
- Price:$400,000
About this home
Imagine yourself living in this home for the Holidays! Welcome to 9 Sussex Rd, Mount Holly, a traditional split-level home nestled in a serene neighborhood that promises the perfect blend of comfort and convenience. As you approach this inviting residence it's easy to appreciate the love and care that it has been given. The formal living room invites you into a space where light cascades across original hardwood flooring, creating a dance of warmth and welcome. The open concept layout ensures that each room flows seamlessly into the next, perfect for gatherings and creating cherished memories. The heart of the home, the kitchen, is a chef's delight with updated warm wood cabinetry that whispers stories of family recipes and shared meals. Granite countertops offer a luxurious and durable surface for meal preparations, while the custom glass tile backsplash adds a touch of artisanal elegance. Full stainless-steel appliance package (with gas stove). There is also a great breakfast island with additional cabinet storage, and the bamboo flooring underfoot is both sustainable and stylish. On the upper level you'll find three great-sized bedrooms, two with ceiling fans. The updated main hall bath features dual sinks set in granite, and a tub/shower. Descend to the cozy downstairs family room to relax & unwind after a busy day. A convenient half bath and both access to a back door and garage, add to the functionality of this space. A large basement with its extra storage and separate working area, is a treasure trove for all hobbyists and organizers alike. The washer and dryer, located just off the steps, make laundry an effortless task. This home's double hung windows not only bathe the interior in natural light but also frame views of the peaceful surroundings, creating a seamless indoor-outdoor connection. Enjoy outdoor living in a spacious backyard with patio and shed. Some other noteworthy things include: Approximate ages of Refrigerator and Dishwasher 3 yrs, Heater 11 yrs, AC 9 yrs, Roof 11 yrs, Gutters & Siding 14 yrs. Living here means you're perfectly positioned for an easy commute, with Fort Dix/McGuire Joint AFB, Philadelphia International Airport, NYC, and the Jersey Shore all within reach making travel and leisure a breeze. Nothing to do but unpack & move right in. Act Quickly and you could be home in time for the Holidays!!!
Contact an agent
Home facts
- Year built:1954
- Listing ID #:NJBL2097664
- Added:37 day(s) ago
- Updated:December 01, 2025 at 10:43 PM
Rooms and interior
- Bedrooms:3
- Total bathrooms:2
- Full bathrooms:1
- Half bathrooms:1
Heating and cooling
- Cooling:Central A/C
- Heating:Forced Air, Natural Gas
Structure and exterior
- Year built:1954
Utilities
- Water:Public
- Sewer:Public Sewer
Finances and disclosures
- Price:$400,000
- Tax amount:$7,039 (2024)
New listings near 9 Sussex Rd
- New
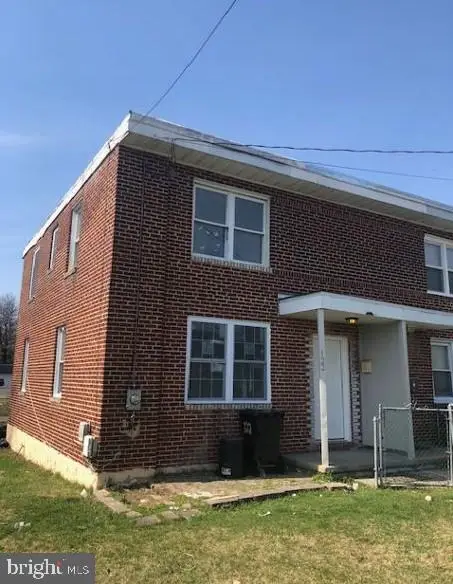 $245,000Active3 beds 1 baths1,080 sq. ft.
$245,000Active3 beds 1 baths1,080 sq. ft.122 Brown Street, MOUNT HOLLY, NJ 08060
MLS# NJBL2101986Listed by: CENTURY 21 ALLIANCE-MEDFORD - Coming SoonOpen Sun, 12 to 2pm
 $415,000Coming Soon4 beds 3 baths
$415,000Coming Soon4 beds 3 baths118-120--120 Mill St #120, MOUNT HOLLY, NJ 08060
MLS# NJBL2101828Listed by: CENTURY 21 ACTION PLUS REALTY - BORDENTOWN - New
 $430,000Active4 beds 3 baths2,240 sq. ft.
$430,000Active4 beds 3 baths2,240 sq. ft.12 Winding Way, MOUNT HOLLY, NJ 08060
MLS# NJBL2101790Listed by: EREALTY ADVISORS, INC - New
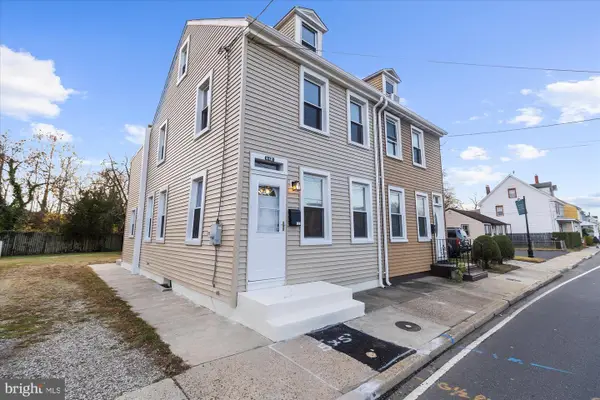 Listed by BHGRE$284,900Active3 beds 1 baths1,218 sq. ft.
Listed by BHGRE$284,900Active3 beds 1 baths1,218 sq. ft.112 Rancocas Rd, MOUNT HOLLY, NJ 08060
MLS# NJBL2101768Listed by: BETTER HOMES AND GARDENS REAL ESTATE MATURO - New
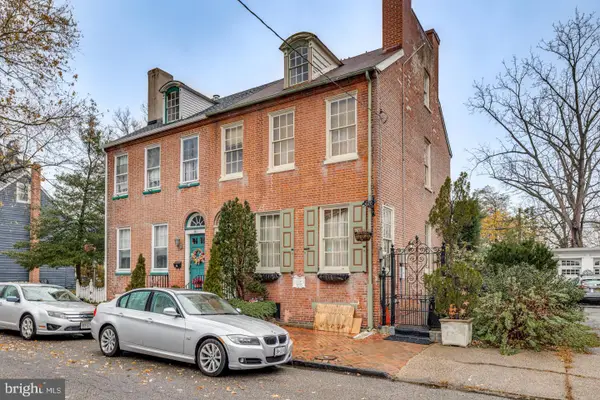 Listed by BHGRE$390,000Active4 beds 3 baths2,197 sq. ft.
Listed by BHGRE$390,000Active4 beds 3 baths2,197 sq. ft.119 Buttonwood St, MOUNT HOLLY, NJ 08060
MLS# NJBL2101694Listed by: BETTER HOMES AND GARDENS REAL ESTATE MATURO 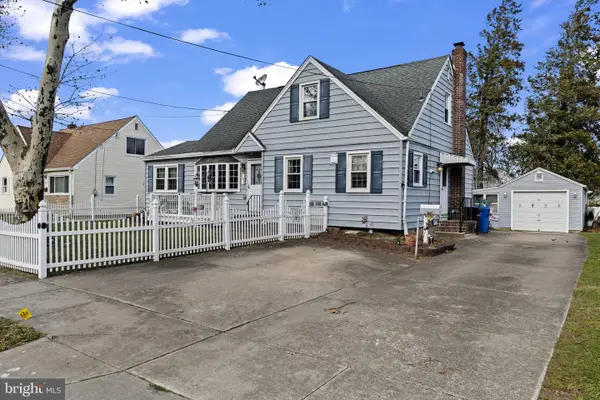 Listed by BHGRE$289,900Active4 beds 2 baths1,484 sq. ft.
Listed by BHGRE$289,900Active4 beds 2 baths1,484 sq. ft.191 South Ave, MOUNT HOLLY, NJ 08060
MLS# NJBL2101650Listed by: REAL BROKER, LLC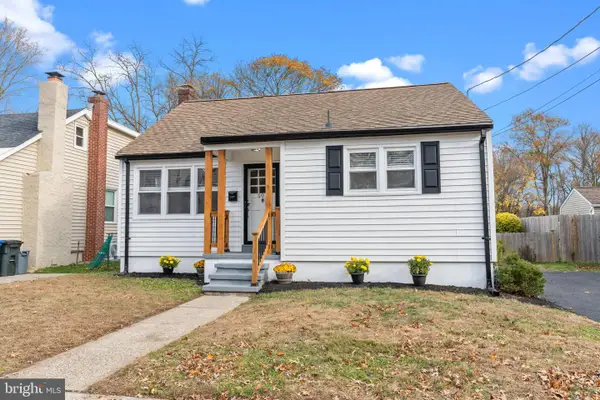 $349,900Pending3 beds 1 baths1,181 sq. ft.
$349,900Pending3 beds 1 baths1,181 sq. ft.109 Arnold Ave, MOUNT HOLLY, NJ 08060
MLS# NJBL2101252Listed by: AMERICAN DREAM REALTY SERVICE CORP.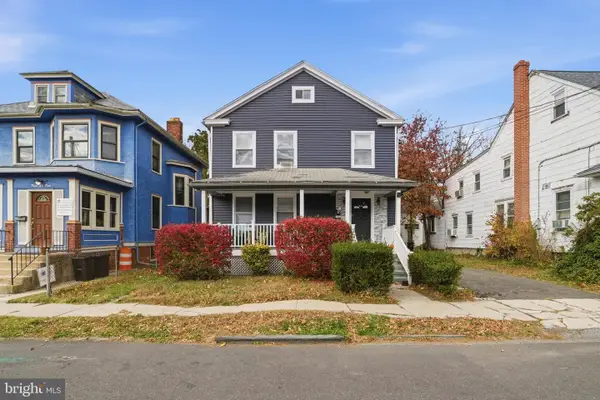 $499,000Active5 beds -- baths2,968 sq. ft.
$499,000Active5 beds -- baths2,968 sq. ft.29 Grant St, MOUNT HOLLY, NJ 08060
MLS# NJBL2101470Listed by: REAL BROKER, LLC $295,000Active5 beds 2 baths1,525 sq. ft.
$295,000Active5 beds 2 baths1,525 sq. ft.33 Buttonwood St, MOUNT HOLLY, NJ 08060
MLS# NJBL2098672Listed by: REDFIN- Open Sat, 1 to 4pm
 $521,999Active5 beds 3 baths3,400 sq. ft.
$521,999Active5 beds 3 baths3,400 sq. ft.233 Chestnut St, MOUNT HOLLY, NJ 08060
MLS# NJBL2101372Listed by: KELLER WILLIAMS REALTY - MOORESTOWN
