121 Weathervane Dr, Mount Royal, NJ 08061
Local realty services provided by:Better Homes and Gardens Real Estate Reserve
121 Weathervane Dr,Mount Royal, NJ 08061
$510,000
- 4 Beds
- 3 Baths
- 2,172 sq. ft.
- Single family
- Active
Listed by: mark f honabach
Office: weichert realtors-turnersville
MLS#:NJGL2065144
Source:BRIGHTMLS
Price summary
- Price:$510,000
- Price per sq. ft.:$234.81
About this home
Welcome to this Custom-Built home that is loaded with curb appeal and so much more... It is also located on a private, oversized lot! This Home features an exceptional backyard oasis with a heated in-ground pool, multiple decks, and a 6-person hot tub for year-round use! Plus, a handy workshop too! As a corner lot, there is ample room on both sides of the home, professional brickwork, custom landscaping, external lighting, and fencing to complete this outdoor oasis! The interior has much to offer as well, starting with a great floor plan with many upgrades! The home has 4 bedrooms and 2.5 bathrooms, plus an awesome finished basement with custom features, including a wet bar. It is also equipped with a French Drain system. The neutral paint color in the Dining Room/ Living Room accents the custom trim work in both rooms and adds a decorative flair to the dramatic staircase as well! Along the back of the home is the open concept kitchen and family room. The sunny kitchen is tastefully done and provides a spacious floor plan, under-cabinet lighting, and recessed lighting, along with stainless-steel appliances! The recessed lighting continues into the spacious family room, accenting the cozy gas fireplace for those cold winter days ahead! The half bathroom and large double coat closet, along with the oversized garage, complete the first floor! The second floor features the primary bedroom suite with cathedral ceilings, a walk-in closet, double vanity and sinks, a Jacuzzi-style tub, and a separate shower stall. The additional 2 bedrooms are spacious and provide good closet space. The fourth bedroom is a pleasant surprise due to its size! There is a shared hall bathroom on this level. A great property in an awesome, neighbor-friendly area! Conveniently located near all major highways, restaurants, Philadelphia, and Delaware! Call today to schedule an appointment! Showings start at the Open House on Tuesday, 11/18, at 4PM.
Contact an agent
Home facts
- Year built:1999
- Listing ID #:NJGL2065144
- Added:89 day(s) ago
- Updated:February 11, 2026 at 02:38 PM
Rooms and interior
- Bedrooms:4
- Total bathrooms:3
- Full bathrooms:2
- Half bathrooms:1
- Living area:2,172 sq. ft.
Heating and cooling
- Cooling:Attic Fan, Ceiling Fan(s), Central A/C
- Heating:Forced Air, Natural Gas
Structure and exterior
- Roof:Architectural Shingle, Pitched
- Year built:1999
- Building area:2,172 sq. ft.
- Lot area:0.32 Acres
Schools
- High school:KINGSWAY REGIONAL H.S.
- Middle school:KINGSWAY REGIONAL
Utilities
- Water:Public
- Sewer:Public Sewer
Finances and disclosures
- Price:$510,000
- Price per sq. ft.:$234.81
- Tax amount:$10,385 (2025)
New listings near 121 Weathervane Dr
- Open Sat, 12 to 2pm
 $389,000Active3 beds 3 baths2,404 sq. ft.
$389,000Active3 beds 3 baths2,404 sq. ft.159 Acorn Dr, MOUNT ROYAL, NJ 08061
MLS# NJGL2068714Listed by: KELLER WILLIAMS REALTY - WASHINGTON TOWNSHIP 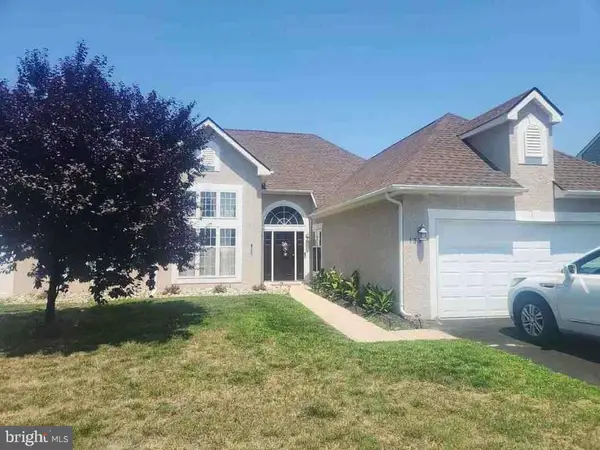 $490,000Pending3 beds 2 baths1,898 sq. ft.
$490,000Pending3 beds 2 baths1,898 sq. ft.139 Tradewinds Dr, MOUNT ROYAL, NJ 08061
MLS# NJGL2068594Listed by: HOMESMART FIRST ADVANTAGE REALTY $395,000Pending3 beds 4 baths2,609 sq. ft.
$395,000Pending3 beds 4 baths2,609 sq. ft.136 Acorn Dr, MOUNT ROYAL, NJ 08061
MLS# NJGL2068550Listed by: REAL BROKER, LLC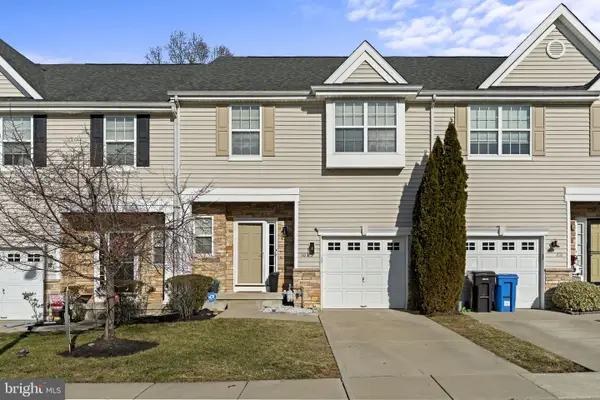 $389,000Pending3 beds 3 baths1,749 sq. ft.
$389,000Pending3 beds 3 baths1,749 sq. ft.103 Oakridge Dr, MOUNT ROYAL, NJ 08061
MLS# NJGL2068238Listed by: KELLER WILLIAMS REALTY - WASHINGTON TOWNSHIP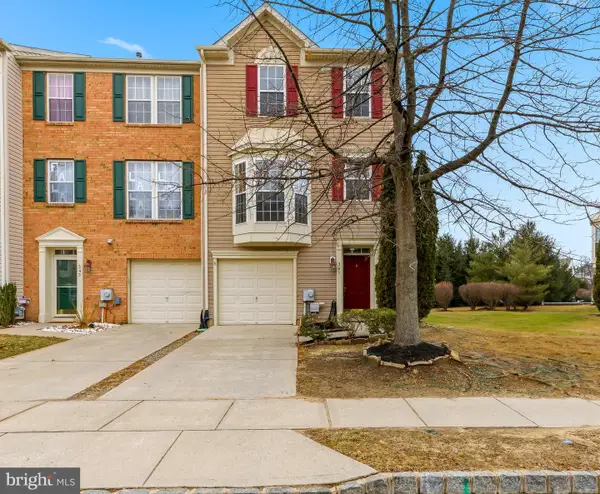 $389,900Pending3 beds 3 baths2,412 sq. ft.
$389,900Pending3 beds 3 baths2,412 sq. ft.341 Concetta Dr, MOUNT ROYAL, NJ 08061
MLS# NJGL2067866Listed by: BHHS FOX & ROACH-MULLICA HILL SOUTH $375,000Pending5 beds 3 baths2,400 sq. ft.
$375,000Pending5 beds 3 baths2,400 sq. ft.153 Kings Hwy, MOUNT ROYAL, NJ 08061
MLS# NJGL2066320Listed by: WEICHERT REALTORS-TURNERSVILLE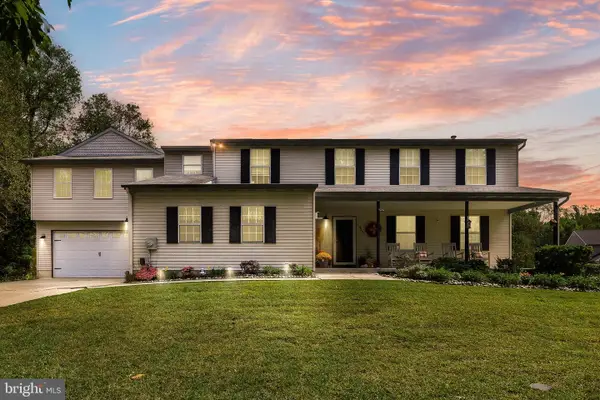 $899,900Pending5 beds 4 baths4,350 sq. ft.
$899,900Pending5 beds 4 baths4,350 sq. ft.212 Fawn Meadows Dr, MOUNT ROYAL, NJ 08061
MLS# NJGL2064884Listed by: RE/MAX COMMUNITY-WILLIAMSTOWN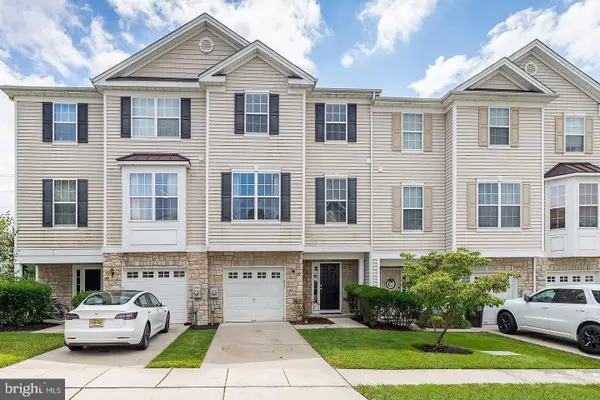 $349,900Pending3 beds 3 baths2,440 sq. ft.
$349,900Pending3 beds 3 baths2,440 sq. ft.127 Acorn Dr, MOUNT ROYAL, NJ 08061
MLS# NJGL2062074Listed by: HOMESMART FIRST ADVANTAGE REALTY

