102 Brookside Way, Mullica Hill, NJ 08062
Local realty services provided by:Better Homes and Gardens Real Estate GSA Realty
102 Brookside Way,Mullica Hill, NJ 08062
$775,000
- 4 Beds
- 3 Baths
- 4,377 sq. ft.
- Single family
- Pending
Listed by: patricia settar
Office: bhhs fox & roach-mullica hill south
MLS#:NJGL2060226
Source:BRIGHTMLS
Price summary
- Price:$775,000
- Price per sq. ft.:$177.06
- Monthly HOA dues:$29.17
About this home
Set on a professionally landscaped corner lot directly across from preserved farmland, this well-maintained home offers both privacy and presence with newer stucco and siding enhancing its curb appeal. Step inside to a dramatic two-story living room with transom windows that flood the space with natural light. The layout flows seamlessly into a formal dining room complete with elegant moldings—ideal for hosting gatherings large or small.
Hardwood flooring carries throughout most of the main level, including the foyer, living and dining rooms, sunroom, family room, and home office. The kitchen offers generous cabinet and counter space, granite countertops, stainless steel appliances, a breakfast bar, and a bright breakfast nook overlooking the backyard. Just off the kitchen, the spacious family room features built-in shelving and a gas fireplace, creating a warm, central hub for everyday living.
Upstairs, all bedrooms boast hardwood flooring and ceiling fans for added comfort. The primary suite is a true retreat, highlighted by a tray ceiling, a romantic three-sided fireplace, a separate sitting room, and a massive walk-in closet. The tiled en-suite bath includes a jacuzzi tub, stall shower, and double vanity.
The fabulous finished basement adds even more living and entertaining space, complete with a plush carpeted lounge area, recessed lighting, built-in bar, and included pool table—plus ample room for storage.
Outside, enjoy your own private resort with a fenced-in 16x36 in-ground pool, maintenance-free decking off the sunroom, and a custom paver patio perfect for summer fun. Additional updates include brand-new central air and a new septic system to be installed for peace of mind.
This is a rare opportunity to own a home that blends comfort, functionality, and timeless style—ideal for those who love to entertain both indoors and out. Just minutes to the award winning William Heritage winery and the NEW state of the art Inspira hospital. Come and experience Mullica Hill living with it's quaint historic downtown offering shopping, dining and plenty of fun events. Serviced by Clearview School district.
Contact an agent
Home facts
- Year built:1998
- Listing ID #:NJGL2060226
- Added:145 day(s) ago
- Updated:December 31, 2025 at 08:57 AM
Rooms and interior
- Bedrooms:4
- Total bathrooms:3
- Full bathrooms:2
- Half bathrooms:1
- Living area:4,377 sq. ft.
Heating and cooling
- Cooling:Central A/C
- Heating:90% Forced Air, Natural Gas
Structure and exterior
- Year built:1998
- Building area:4,377 sq. ft.
- Lot area:1 Acres
Schools
- High school:CLEARVIEW REGIONAL H.S.
Utilities
- Water:Public
- Sewer:On Site Septic
Finances and disclosures
- Price:$775,000
- Price per sq. ft.:$177.06
- Tax amount:$13,643 (2025)
New listings near 102 Brookside Way
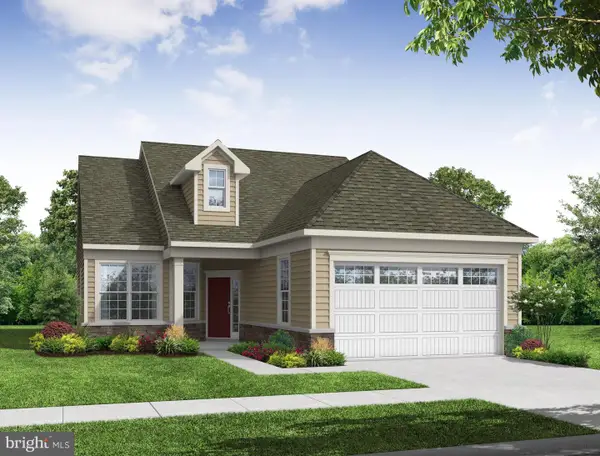 $581,960Pending3 beds 3 baths2,268 sq. ft.
$581,960Pending3 beds 3 baths2,268 sq. ft.79 Messina Loop, MULLICA HILL, NJ 08062
MLS# NJGL2067858Listed by: CENTURY 21 ALLIANCE-MEDFORD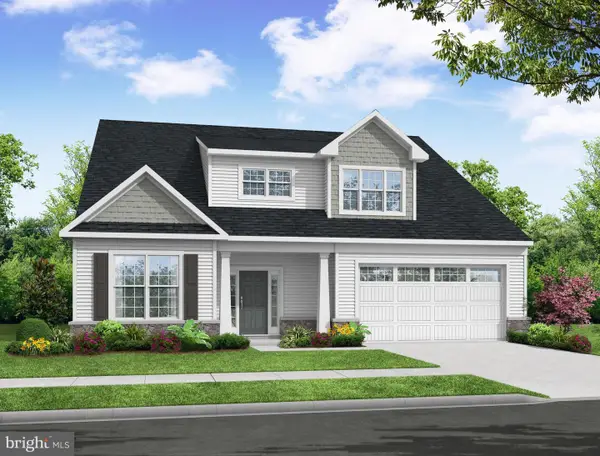 $754,690Pending3 beds 3 baths2,850 sq. ft.
$754,690Pending3 beds 3 baths2,850 sq. ft.43 Messina Loop, MULLICA HILL, NJ 08062
MLS# NJGL2067860Listed by: CENTURY 21 ALLIANCE-MEDFORD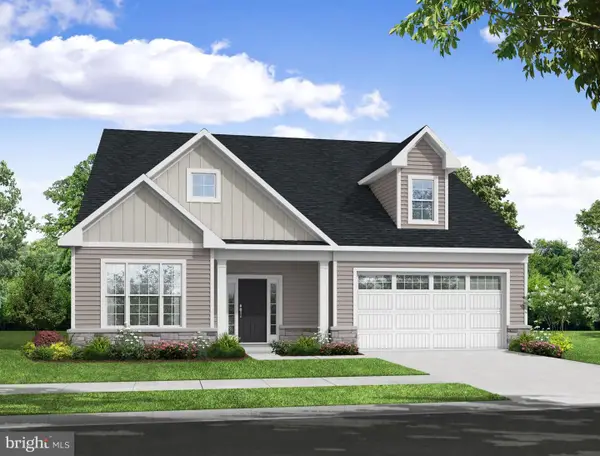 $635,650Pending2 beds 2 baths2,077 sq. ft.
$635,650Pending2 beds 2 baths2,077 sq. ft.88 Messina Loop, MULLICA HILL, NJ 08062
MLS# NJGL2067862Listed by: CENTURY 21 ALLIANCE-MEDFORD- New
 $575,000Active3 beds 2 baths2,452 sq. ft.
$575,000Active3 beds 2 baths2,452 sq. ft.1518 Commissioners Rd, MULLICA HILL, NJ 08062
MLS# NJGL2067762Listed by: CARDINAL REAL ESTATE SERVICES - Open Sun, 12 to 2pm
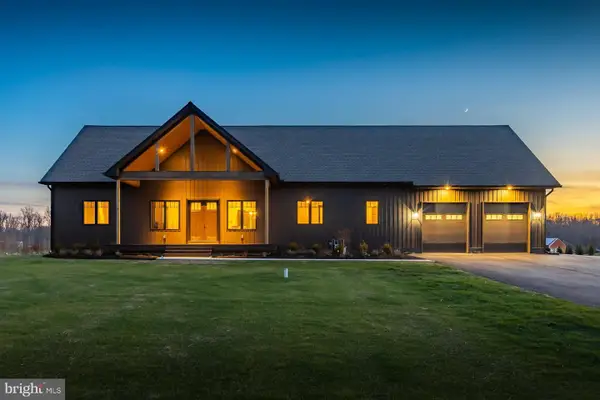 $899,000Active3 beds 3 baths3,000 sq. ft.
$899,000Active3 beds 3 baths3,000 sq. ft.75 Ferrell Rd, MULLICA HILL, NJ 08062
MLS# NJGL2067408Listed by: HOME AND HEART REALTY 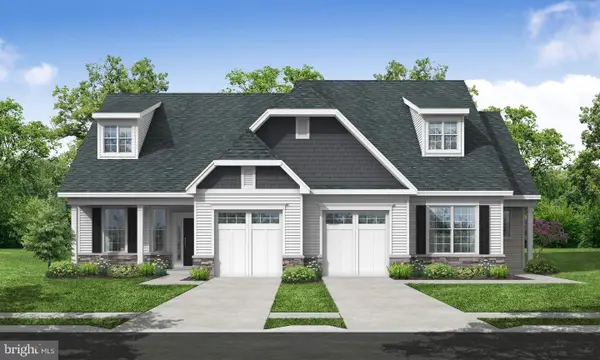 $492,600Pending3 beds 3 baths1,929 sq. ft.
$492,600Pending3 beds 3 baths1,929 sq. ft.30 Redkist Dr, MULLICA HILL, NJ 08062
MLS# NJGL2067732Listed by: CENTURY 21 ALLIANCE-MEDFORD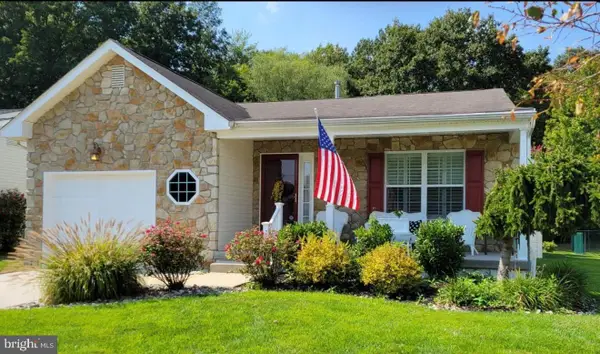 $375,000Active2 beds 2 baths1,371 sq. ft.
$375,000Active2 beds 2 baths1,371 sq. ft.623 Monarda Trl, MULLICA HILL, NJ 08062
MLS# NJGL2067664Listed by: KELLER WILLIAMS REALTY - WASHINGTON TOWNSHIP- Open Sat, 12 to 2pm
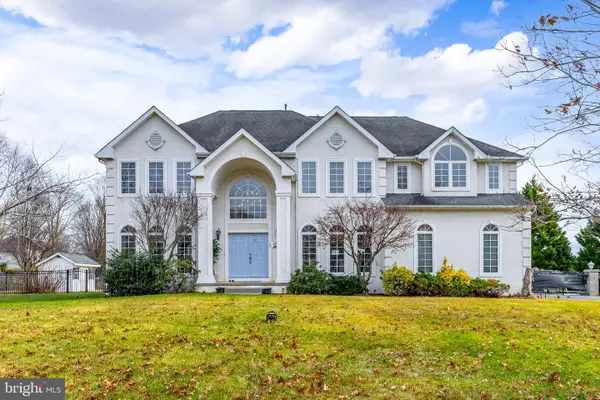 $950,000Active4 beds 3 baths3,472 sq. ft.
$950,000Active4 beds 3 baths3,472 sq. ft.10 Morning Glory Cir, MULLICA HILL, NJ 08062
MLS# NJGL2067426Listed by: KELLER WILLIAMS HOMETOWN - Coming Soon
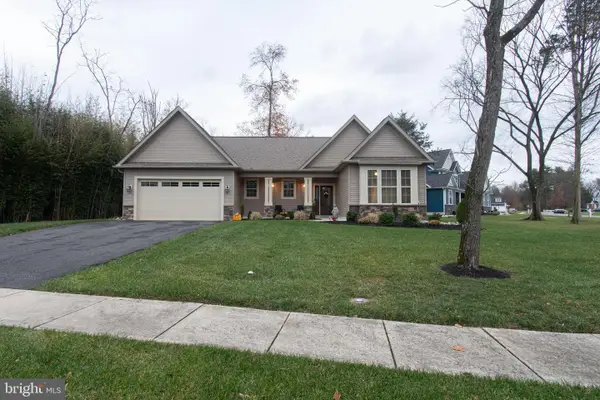 $659,900Coming Soon3 beds 2 baths
$659,900Coming Soon3 beds 2 baths34 Katie Ct, MULLICA HILL, NJ 08062
MLS# NJGL2067480Listed by: CENTURY 21 ALLIANCE-MEDFORD 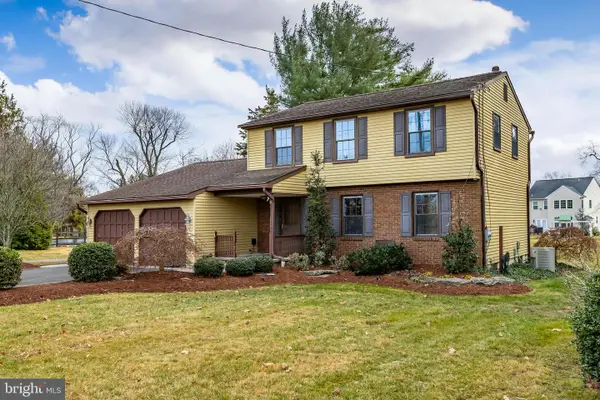 $500,000Pending3 beds 3 baths2,308 sq. ft.
$500,000Pending3 beds 3 baths2,308 sq. ft.15-17 Woodland Ave, MULLICA HILL, NJ 08062
MLS# NJGL2067380Listed by: BHHS FOX & ROACH-WASHINGTON-GLOUCESTER
