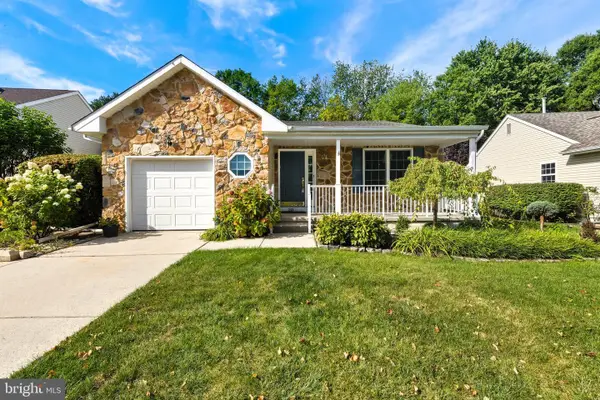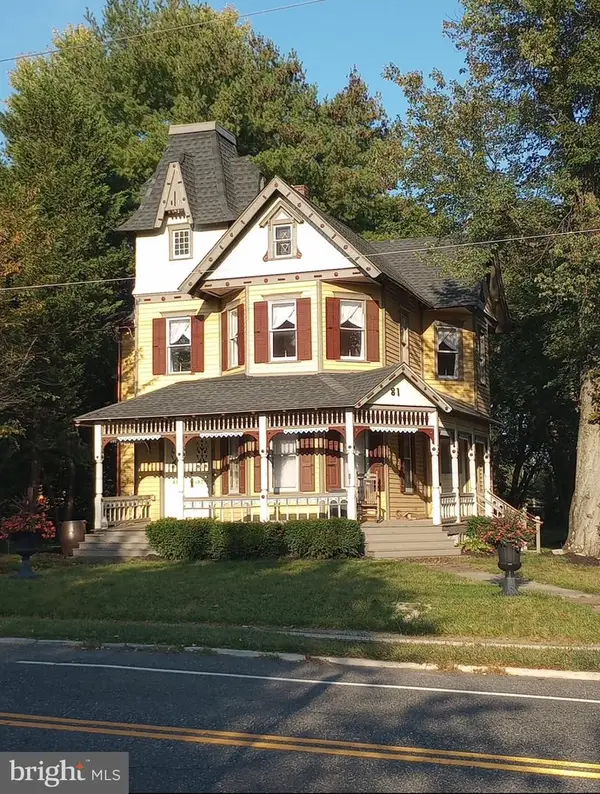20 New St, Mullica Hill, NJ 08062
Local realty services provided by:Better Homes and Gardens Real Estate Maturo
20 New St,Mullica Hill, NJ 08062
$415,000
- 3 Beds
- 3 Baths
- 1,500 sq. ft.
- Single family
- Active
Upcoming open houses
- Sun, Oct 0501:00 pm - 03:00 pm
Listed by:ryan p higgins
Office:weichert realtors-mullica hill
MLS#:NJGL2064812
Source:BRIGHTMLS
Price summary
- Price:$415,000
- Price per sq. ft.:$276.67
About this home
Welcome to 20 New Street, a fully rebuilt two-story transitional-style home in the heart of Mullica Hill. Originally constructed around 1900 and completely renovated in 2025 with high-end finishes, this residence combines timeless character with modern design.
Set on a nearly half-acre corner lot, the home offers about 1,500 square feet of thoughtfully designed living space with 3 bedrooms, 2.5 baths, and an inviting open floor plan. Hardwood flooring runs throughout, enhanced by recessed lighting and energy-efficient windows. On the main level, the cozy living room adjoins a full bath and walk-in storage closet, flowing seamlessly into the kitchen and dining areas. A powder room and laundry add everyday convenience.
The gourmet kitchen is a true centerpiece, featuring stainless steel appliances, granite countertops, upgraded cabinetry, a decorative tile backsplash, and a large island with gas cooktop and stainless hood. Sliding glass doors lead to a rear deck overlooking the expansive yard, perfect for outdoor enjoyment.
Upstairs, the primary bedroom is the largest and offers private access to the Jack-and-Jill hall bath. All bedrooms feature hardwood floors, ceiling fans, and generous closets, while the bathrooms showcase ceramic tile and sleek modern fixtures, including a spa-inspired walk-in shower.
Additional highlights include a brand-new roof, siding, windows, septic system, and dual-zone HVAC. The basement provides storage and houses all new mechanicals, including electric heat, hot water, and well system.
Every detail has been chosen with comfort, style, and durability in mind, making this home an exceptional opportunity in Mullica Hill.
Contact an agent
Home facts
- Year built:1900
- Listing ID #:NJGL2064812
- Added:2 day(s) ago
- Updated:October 05, 2025 at 01:38 PM
Rooms and interior
- Bedrooms:3
- Total bathrooms:3
- Full bathrooms:2
- Half bathrooms:1
- Living area:1,500 sq. ft.
Heating and cooling
- Cooling:Central A/C
- Heating:Forced Air, Natural Gas
Structure and exterior
- Roof:Shingle
- Year built:1900
- Building area:1,500 sq. ft.
- Lot area:0.46 Acres
Schools
- High school:CLEARVIEW REGIONAL H.S.
- Middle school:CLEARVIEW REGIONAL M.S.
- Elementary school:PLEASANT VALLEY SCHOOL
Utilities
- Water:Well
- Sewer:On Site Septic
Finances and disclosures
- Price:$415,000
- Price per sq. ft.:$276.67
- Tax amount:$2,855 (2025)
New listings near 20 New St
- Coming SoonOpen Sat, 1 to 3pm
 $395,000Coming Soon2 beds 2 baths
$395,000Coming Soon2 beds 2 baths203 Fox Glove Trl, MULLICA HILL, NJ 08062
MLS# NJGL2064878Listed by: KELLER WILLIAMS REALTY - WASHINGTON TOWNSHIP - Coming Soon
 $465,000Coming Soon4 beds 2 baths
$465,000Coming Soon4 beds 2 baths81 N Main St, MULLICA HILL, NJ 08062
MLS# NJGL2064706Listed by: EXP REALTY, LLC - New
 $784,999Active4 beds 3 baths3,126 sq. ft.
$784,999Active4 beds 3 baths3,126 sq. ft.110 Foxford Ln, MULLICA HILL, NJ 08062
MLS# NJGL2064610Listed by: KELLER WILLIAMS REALTY - WASHINGTON TOWNSHIP - New
 $715,000Active4 beds 4 baths2,946 sq. ft.
$715,000Active4 beds 4 baths2,946 sq. ft.105 Cedar Grove Rd, MULLICA HILL, NJ 08062
MLS# NJGL2064472Listed by: EXP REALTY, LLC  $639,900Pending4 beds 3 baths3,219 sq. ft.
$639,900Pending4 beds 3 baths3,219 sq. ft.7 Eagle Dr, MULLICA HILL, NJ 08062
MLS# NJGL2062544Listed by: BHHS FOX & ROACH-MULLICA HILL SOUTH $640,600Pending3 beds 3 baths2,517 sq. ft.
$640,600Pending3 beds 3 baths2,517 sq. ft.27 Messina Loop, MULLICA HILL, NJ 08062
MLS# NJGL2064522Listed by: CENTURY 21 ALLIANCE-MEDFORD $615,850Pending2 beds 2 baths2,025 sq. ft.
$615,850Pending2 beds 2 baths2,025 sq. ft.14 Messina Loop, MULLICA HILL, NJ 08062
MLS# NJGL2064524Listed by: CENTURY 21 ALLIANCE-MEDFORD $312,000Active4 beds 2 baths1,847 sq. ft.
$312,000Active4 beds 2 baths1,847 sq. ft.490 Franklinville Rd, MULLICA HILL, NJ 08062
MLS# NJGL2064452Listed by: RE/MAX ONE REALTY $693,290Pending3 beds 3 baths2,985 sq. ft.
$693,290Pending3 beds 3 baths2,985 sq. ft.19 Messina Loop, MULLICA HILL, NJ 08062
MLS# NJGL2064396Listed by: CENTURY 21 ALLIANCE-MEDFORD
