22 Orchard Dr, Mullica Hill, NJ 08062
Local realty services provided by:Better Homes and Gardens Real Estate Murphy & Co.
22 Orchard Dr,Mullica Hill, NJ 08062
$650,000
- 4 Beds
- 3 Baths
- 3,784 sq. ft.
- Single family
- Pending
Listed by: dale a riggs
Office: bhhs fox & roach-mullica hill south
MLS#:NJGL2065902
Source:BRIGHTMLS
Price summary
- Price:$650,000
- Price per sq. ft.:$171.78
- Monthly HOA dues:$11.67
About this home
Experience refined living at 22 Orchard Drive, located in the distinguished Woodland Run community of Mullica Hill, NJ. This is small, 41-home subdivision, featuring public gas, water and sewer.
This elegant 2,968-square-foot residence combines craftsmanship, space, and timeless appeal—just moments from Main Street’s boutique shops and dining.
A gracious hardwood foyer welcomes you into a light-filled interior freshly professionally painted for a pristine presentation. The formal living and dining rooms are enhanced by graceful bay windows, while the private first-floor office, enclosed by French doors, provides a quiet escape.
The chef’s kitchen features custom oak cabinetry, generous counter space, and an inviting breakfast area that opens to a gigantic wrap-around custom deck overlooking professionally manicured grounds. This deck is the perfect place for hosting large outside party gatherings and entertainment. The two-car side-entry garage adds both convenience and really offers curb appeal.
In the family room, located between the study and kitchen, you will find a dry bar with a counter top area and cabinets, along with a cozy wood burning fireplace perfect for the upcoming cooler weather.
Upstairs, the primary suite defines comfort and sophistication with its gas fireplace, serene sitting area, sky lights, dual walk-in closets, and luxury ensuite bath features ceramic tile flooring, a mirrored double vanity, garden tub, separate shower.
The full-size basement is 816 square feet of additional fantastic living space (per owner) for entertaining and is fully finished. It has been recently painted and has brand new luxury plank vinyl flooring. There’s a large 2-door oversize closet for more storage, 2 crawl space areas and a separate storage/utility room.
Set on beautifully landscaped grounds with a sprinkler system, this home is part of a highly regarded neighborhood known for its limited turnover and pride of ownership. Every detail reflects quality and care, offering the perfect blend of elegance and warmth.
Discover a home where craftsmanship meets comfort—schedule your private showing of 22 Orchard Drive today.
Contact an agent
Home facts
- Year built:1994
- Listing ID #:NJGL2065902
- Added:58 day(s) ago
- Updated:December 31, 2025 at 08:57 AM
Rooms and interior
- Bedrooms:4
- Total bathrooms:3
- Full bathrooms:2
- Half bathrooms:1
- Living area:3,784 sq. ft.
Heating and cooling
- Cooling:Central A/C
- Heating:Forced Air, Natural Gas
Structure and exterior
- Roof:Shingle
- Year built:1994
- Building area:3,784 sq. ft.
- Lot area:0.44 Acres
Schools
- High school:CLEARVIEW REGIONAL H.S.
Utilities
- Water:Public
- Sewer:Public Sewer
Finances and disclosures
- Price:$650,000
- Price per sq. ft.:$171.78
- Tax amount:$10,684 (2025)
New listings near 22 Orchard Dr
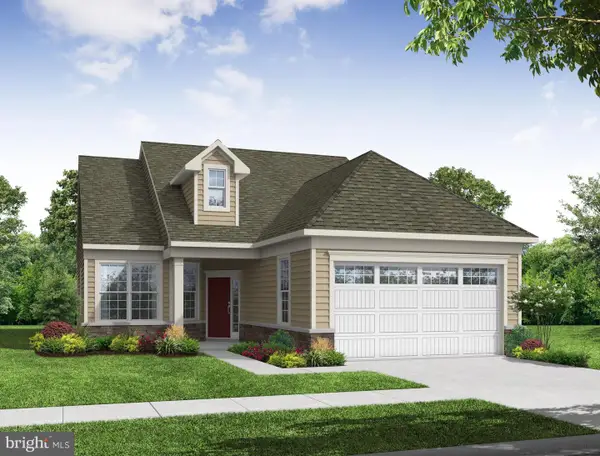 $581,960Pending3 beds 3 baths2,268 sq. ft.
$581,960Pending3 beds 3 baths2,268 sq. ft.79 Messina Loop, MULLICA HILL, NJ 08062
MLS# NJGL2067858Listed by: CENTURY 21 ALLIANCE-MEDFORD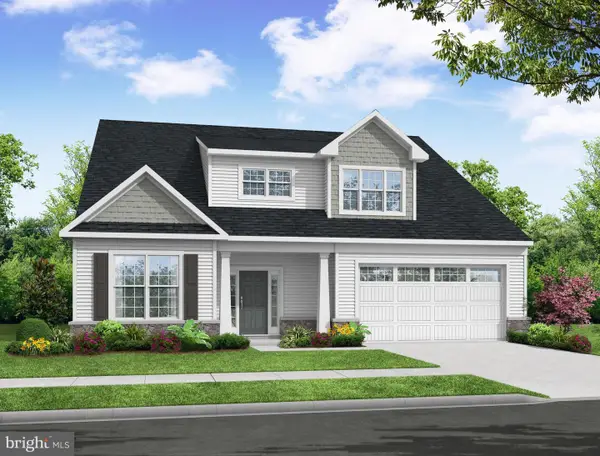 $754,690Pending3 beds 3 baths2,850 sq. ft.
$754,690Pending3 beds 3 baths2,850 sq. ft.43 Messina Loop, MULLICA HILL, NJ 08062
MLS# NJGL2067860Listed by: CENTURY 21 ALLIANCE-MEDFORD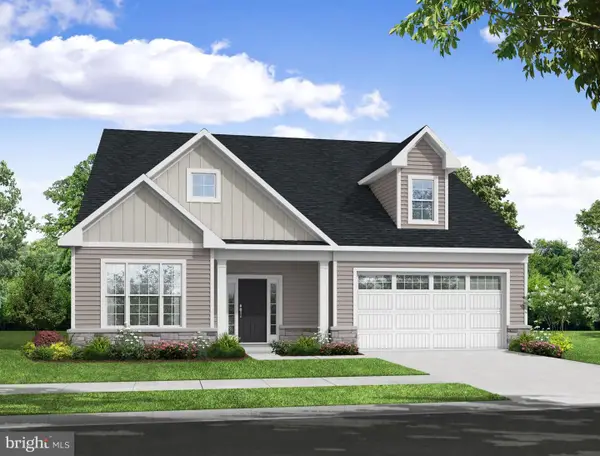 $635,650Pending2 beds 2 baths2,077 sq. ft.
$635,650Pending2 beds 2 baths2,077 sq. ft.88 Messina Loop, MULLICA HILL, NJ 08062
MLS# NJGL2067862Listed by: CENTURY 21 ALLIANCE-MEDFORD- New
 $575,000Active3 beds 2 baths2,452 sq. ft.
$575,000Active3 beds 2 baths2,452 sq. ft.1518 Commissioners Rd, MULLICA HILL, NJ 08062
MLS# NJGL2067762Listed by: CARDINAL REAL ESTATE SERVICES - Open Sun, 12 to 2pm
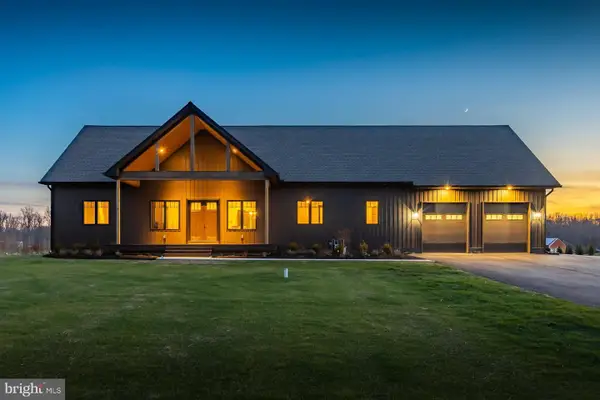 $899,000Active3 beds 3 baths3,000 sq. ft.
$899,000Active3 beds 3 baths3,000 sq. ft.75 Ferrell Rd, MULLICA HILL, NJ 08062
MLS# NJGL2067408Listed by: HOME AND HEART REALTY 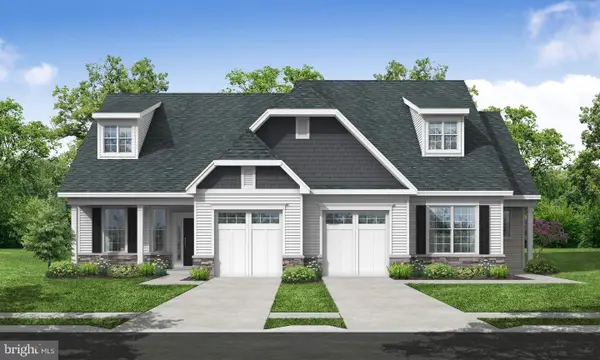 $492,600Pending3 beds 3 baths1,929 sq. ft.
$492,600Pending3 beds 3 baths1,929 sq. ft.30 Redkist Dr, MULLICA HILL, NJ 08062
MLS# NJGL2067732Listed by: CENTURY 21 ALLIANCE-MEDFORD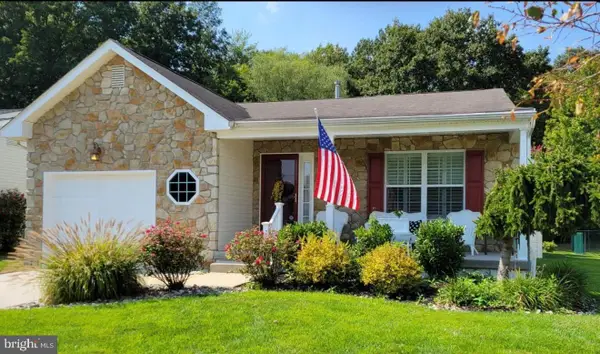 $375,000Active2 beds 2 baths1,371 sq. ft.
$375,000Active2 beds 2 baths1,371 sq. ft.623 Monarda Trl, MULLICA HILL, NJ 08062
MLS# NJGL2067664Listed by: KELLER WILLIAMS REALTY - WASHINGTON TOWNSHIP- Open Sat, 12 to 2pm
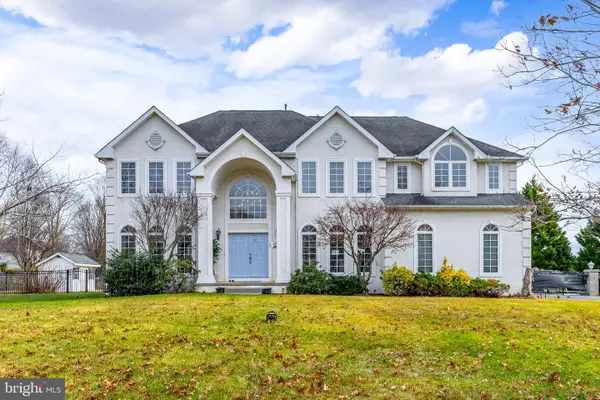 $950,000Active4 beds 3 baths3,472 sq. ft.
$950,000Active4 beds 3 baths3,472 sq. ft.10 Morning Glory Cir, MULLICA HILL, NJ 08062
MLS# NJGL2067426Listed by: KELLER WILLIAMS HOMETOWN - Coming Soon
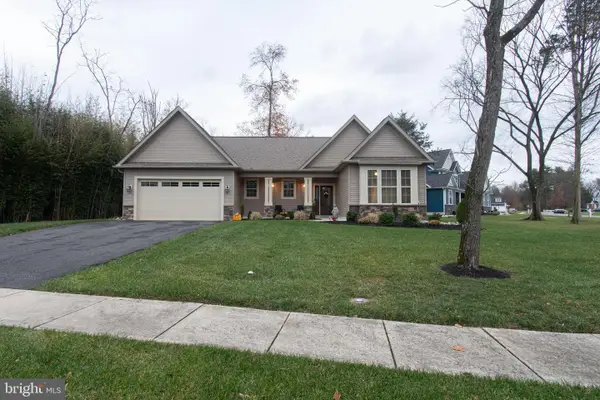 $659,900Coming Soon3 beds 2 baths
$659,900Coming Soon3 beds 2 baths34 Katie Ct, MULLICA HILL, NJ 08062
MLS# NJGL2067480Listed by: CENTURY 21 ALLIANCE-MEDFORD 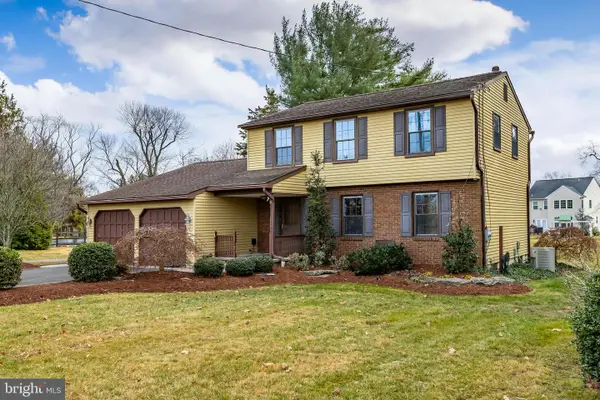 $500,000Pending3 beds 3 baths2,308 sq. ft.
$500,000Pending3 beds 3 baths2,308 sq. ft.15-17 Woodland Ave, MULLICA HILL, NJ 08062
MLS# NJGL2067380Listed by: BHHS FOX & ROACH-WASHINGTON-GLOUCESTER
