24 Fox Haven Ln, Mullica Hill, NJ 08062
Local realty services provided by:Better Homes and Gardens Real Estate Community Realty
Listed by: laura north
Office: weichert realtors-mullica hill
MLS#:NJGL2061992
Source:BRIGHTMLS
Price summary
- Price:$950,000
- Price per sq. ft.:$189.58
About this home
Discover LUXURIOUS LIVING at Fox Haven Farms in this beautiful, exceptionally well maintained CUSTOM BUILT 4 BEDROOM, 4 BATHROOM CONTEMPORARY home nestled in the prestigious South Harrison Township, New Jersey situated on a lovely 1.22-acre property within the highly sought-after Kingsway Regional School District. This STUNNING PROPERTY offers approx 5011 sq ft of living space in an unparalleled vacation-like oasis of comfort and elegance. Designed with an OPEN CONTEMPORARY FLOORPLAN, this single-story residence features cathedral ceilings, two spacious sun-filled living rooms, SURROUND SOUND THROUGHOUT the home, a gourmet kitchen with beautiful STAINLESS STEEL APPLIANCES, and FOUR SPACIOUS BEDROOMS on the MAIN FLOOR each with FOUR BEAUTIFULLY APPOINTED BATHROOMS, providing ample space for family and guests. The home’s inviting atmosphere is enhanced by a "LUTRON GRAFIK EYE" REMOTE controlled dimming system a cozy wood-burning fireplace in the GREAT ROOM with its amazing wall of windows and sliding doors inviting you to step out onto the TREX DECKING featuring AN ADDITIONAL OUTDOOR KITCHEN, GRILL and BAR which leads onto a sophisticated patio under a charming GAZEBO which boasts a large propane FIRE PIT and Built in Grill with cooktop —perfect for seamless indoor-outdoor entertaining, all complemented by a sparkling POOL with fabulous waterfall and remote lighting to fit any mood surrounded by gorgeous stamped concrete, A POOL HOUSE with a large storage room. In addition, the FINISHED 1500 SQ FT BASEMENT with tons of storage space and garage access, features a pool table plus a huge entertainment area which is perfect for entertaining or relaxing in style. Additional highlights include a very large NEWLY RESURFACED ASPHALT DRIVEWAY leading up to the huge 30'x30' two-plus-car ATTACHED GARAGE along with recent updates such as a NEW SEPTIC SYSTEM, NEW ROOF, NEW WINDOWS, NEWER CARPETING, AND FRESH PAINT throughout. The property’s extensive hardscaping and lush greenery create a private, resort-like setting that is both tranquil and impressive. This exceptional home combines modern updates with timeless elegance, offering a unique opportunity for discerning buyers seeking a luxurious retreat. Located in a desirable neighborhood with excellent schools, parks, restaurants, Rowan University, Inspira Healthcare and many more amenities nearby, it presents an exceptional opportunity for buyers seeking both luxury and convenience. Quick access to NJ Turnpike, 55, 295, 42, Wilmington, Philadelphia and NYC. Contact us today to schedule your private tour and experience the unmatched beauty and sophistication of Fox Haven Farms.
Contact an agent
Home facts
- Year built:1996
- Listing ID #:NJGL2061992
- Added:111 day(s) ago
- Updated:December 25, 2025 at 08:30 AM
Rooms and interior
- Bedrooms:4
- Total bathrooms:4
- Full bathrooms:4
- Living area:5,011 sq. ft.
Heating and cooling
- Cooling:Ceiling Fan(s), Central A/C, Programmable Thermostat
- Heating:Baseboard - Hot Water, Natural Gas
Structure and exterior
- Roof:Architectural Shingle
- Year built:1996
- Building area:5,011 sq. ft.
- Lot area:1.22 Acres
Utilities
- Water:Well
- Sewer:On Site Septic
Finances and disclosures
- Price:$950,000
- Price per sq. ft.:$189.58
- Tax amount:$14,377 (2023)
New listings near 24 Fox Haven Ln
- Coming Soon
 $575,000Coming Soon3 beds 2 baths
$575,000Coming Soon3 beds 2 baths1518 Commissioners Rd, MULLICA HILL, NJ 08062
MLS# NJGL2067762Listed by: CARDINAL REAL ESTATE SERVICES - New
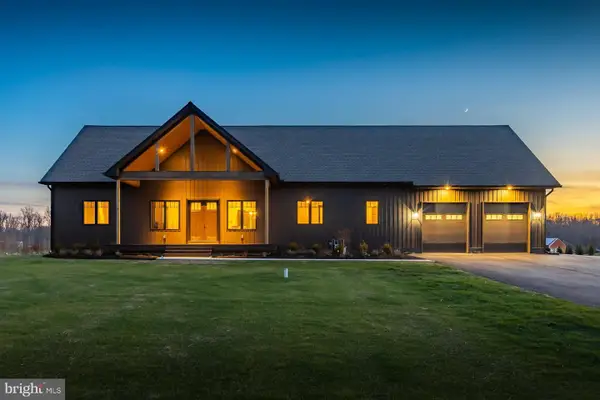 $899,000Active3 beds 3 baths3,000 sq. ft.
$899,000Active3 beds 3 baths3,000 sq. ft.75 Ferrell Rd, MULLICA HILL, NJ 08062
MLS# NJGL2067408Listed by: HOME AND HEART REALTY 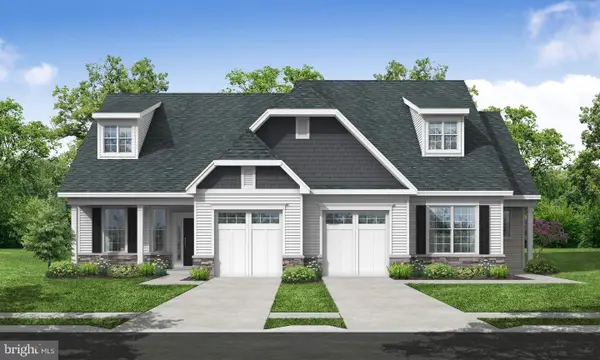 $492,600Pending3 beds 3 baths1,929 sq. ft.
$492,600Pending3 beds 3 baths1,929 sq. ft.30 Redkist Dr, MULLICA HILL, NJ 08062
MLS# NJGL2067732Listed by: CENTURY 21 ALLIANCE-MEDFORD- New
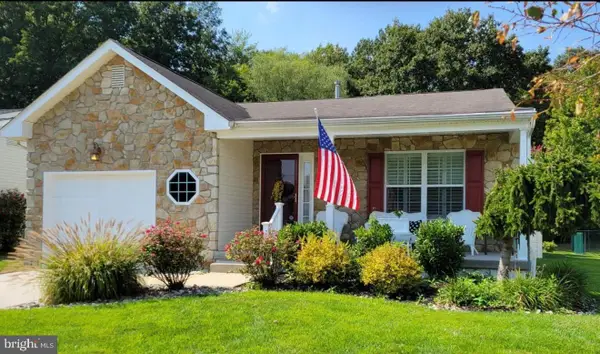 $375,000Active2 beds 2 baths1,371 sq. ft.
$375,000Active2 beds 2 baths1,371 sq. ft.623 Monarda Trl, MULLICA HILL, NJ 08062
MLS# NJGL2067664Listed by: KELLER WILLIAMS REALTY - WASHINGTON TOWNSHIP - Coming SoonOpen Sat, 11am to 1pm
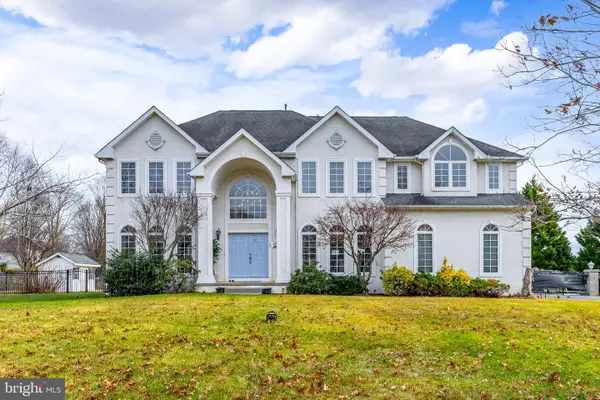 $950,000Coming Soon4 beds 3 baths
$950,000Coming Soon4 beds 3 baths10 Morning Glory Cir, MULLICA HILL, NJ 08062
MLS# NJGL2067426Listed by: KELLER WILLIAMS HOMETOWN - Coming Soon
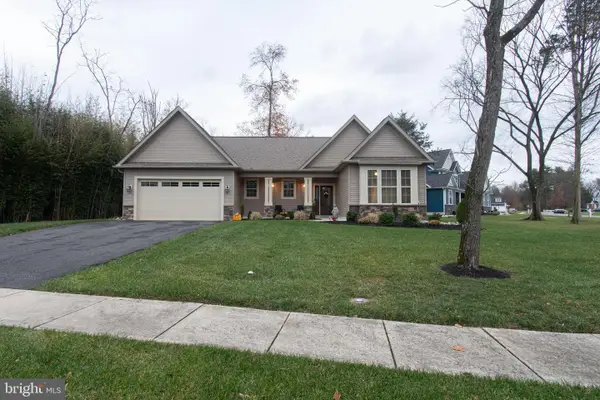 $659,900Coming Soon3 beds 2 baths
$659,900Coming Soon3 beds 2 baths34 Katie Ct, MULLICA HILL, NJ 08062
MLS# NJGL2067480Listed by: CENTURY 21 ALLIANCE-MEDFORD 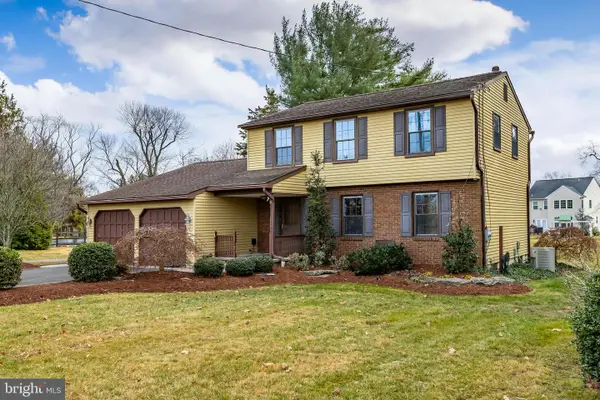 $500,000Pending3 beds 3 baths2,308 sq. ft.
$500,000Pending3 beds 3 baths2,308 sq. ft.15-17 Woodland Ave, MULLICA HILL, NJ 08062
MLS# NJGL2067380Listed by: BHHS FOX & ROACH-WASHINGTON-GLOUCESTER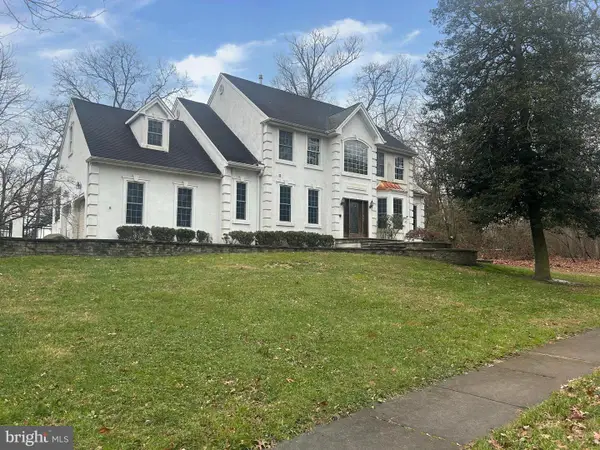 $624,900Pending4 beds 4 baths3,023 sq. ft.
$624,900Pending4 beds 4 baths3,023 sq. ft.7 Deer Haven Dr, MULLICA HILL, NJ 08062
MLS# NJGL2067288Listed by: EXPRESSWAY REALTY LLC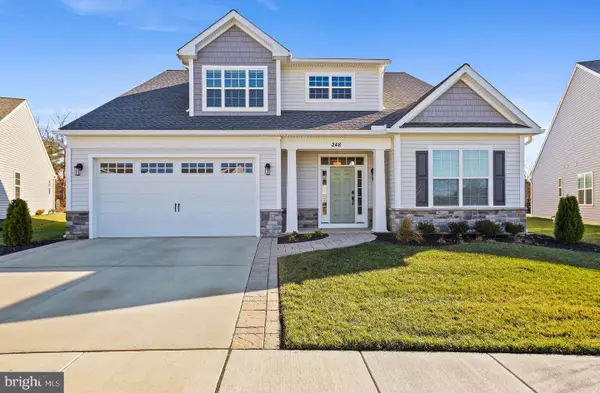 $875,000Pending3 beds 4 baths3,369 sq. ft.
$875,000Pending3 beds 4 baths3,369 sq. ft.248 Harbelle Way, MULLICA HILL, NJ 08062
MLS# NJGL2067084Listed by: CENTURY 21 ALLIANCE-MEDFORD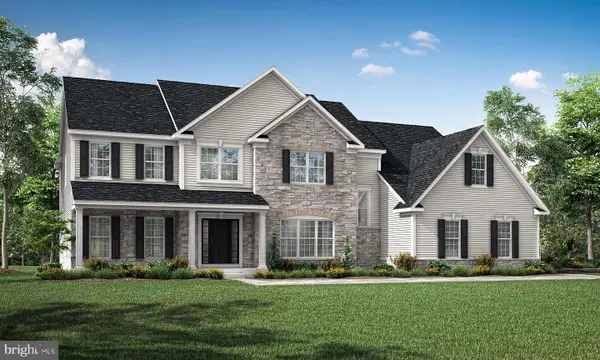 $1,059,900Active4 beds 3 baths4,402 sq. ft.
$1,059,900Active4 beds 3 baths4,402 sq. ft.487-6 Mullica Hill Rd, MULLICA HILL, NJ 08062
MLS# NJGL2067294Listed by: PAPARONE COMMUNITIES INC.
