75 Messina Loop, Mullica Hill, NJ 08062
Local realty services provided by:Better Homes and Gardens Real Estate Premier
Listed by: dorothy a macquade, brenda bencini
Office: century 21 alliance-medford
MLS#:NJGL2066892
Source:BRIGHTMLS
Price summary
- Price:$542,600
- Price per sq. ft.:$324.13
- Monthly HOA dues:$260
About this home
Welcome to this charming cottage-style Belford home in Bob Meyer's newest community, Orchard View at Mullica Hill. This home features a welcoming extended front porch that enhances its charm and curb appeal. Once inside, there is a beautiful grand foyer that leads into the study and the bedrooms. This home features an owners suite and an additional bedroom and bath. On the other side of the foyer is the home's gourmet kitchen that flows seamlesly into the gathering room with gas fireplace and Welcome to this charming cottage-style Belford home in Bob Meyer's newest community, Orchard View at Mullica Hill. This home features a welcoming extended front porch that enhances its charm and curb appeal. Inside, a beautiful grand foyer leads to the study and bedrooms, including the owner's suite and an additional bedroom and bath. On the other side of the foyer is the home's gourmet kitchen that flows seamlessly into the gathering room with a gas fireplace and a well-lit sunroom. An added bonus of this home is a 2 car garage.
Contact an agent
Home facts
- Listing ID #:NJGL2066892
- Added:92 day(s) ago
- Updated:February 22, 2026 at 08:27 AM
Rooms and interior
- Bedrooms:2
- Total bathrooms:2
- Full bathrooms:2
- Living area:1,674 sq. ft.
Heating and cooling
- Cooling:Central A/C
- Heating:90% Forced Air, Natural Gas
Structure and exterior
- Roof:Architectural Shingle
- Building area:1,674 sq. ft.
- Lot area:0.13 Acres
Schools
- High school:CLEARVIEW REGIONAL H.S.
Utilities
- Water:Public
- Sewer:Public Sewer
Finances and disclosures
- Price:$542,600
- Price per sq. ft.:$324.13
New listings near 75 Messina Loop
- Coming Soon
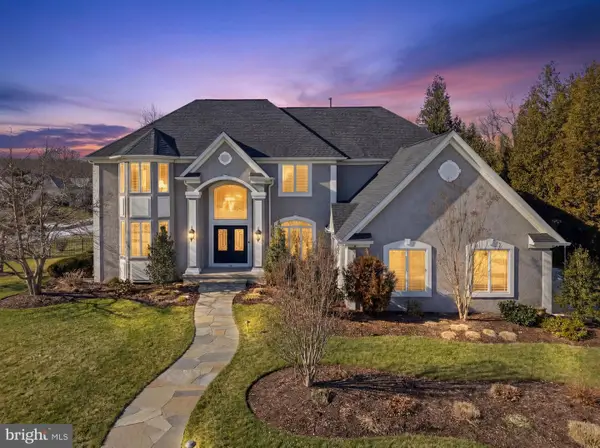 $1,500,000Coming Soon4 beds 4 baths
$1,500,000Coming Soon4 beds 4 baths201 Churchill Way, MULLICA HILL, NJ 08062
MLS# NJGL2069672Listed by: BHHS FOX & ROACH-MULLICA HILL SOUTH 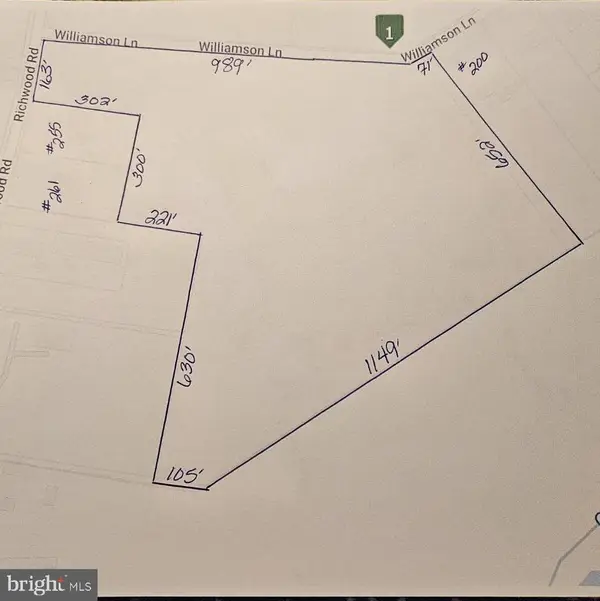 $1,047,250Active17.75 Acres
$1,047,250Active17.75 Acres1 Richwood Road & Williamson Lane, MULLICA HILL, NJ 08062
MLS# NJGL2046570Listed by: HOME AND HEART REALTY- New
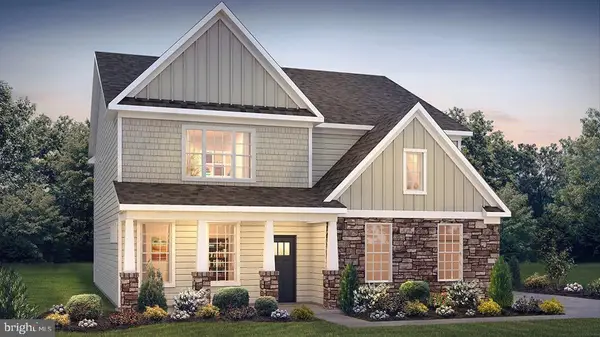 $874,990Active4 beds 3 baths3,230 sq. ft.
$874,990Active4 beds 3 baths3,230 sq. ft.453 Clems Run Road, MULLICA HILL, NJ 08062
MLS# NJGL2069618Listed by: D.R. HORTON REALTY OF NEW JERSEY - Open Sun, 12 to 2pmNew
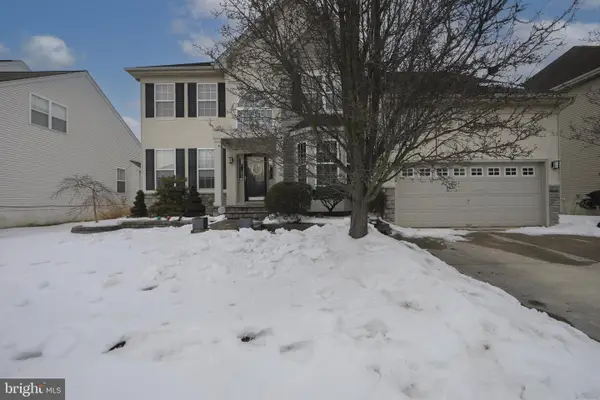 $650,000Active4 beds 3 baths2,622 sq. ft.
$650,000Active4 beds 3 baths2,622 sq. ft.642 Bainbridge Dr, MULLICA HILL, NJ 08062
MLS# NJGL2069398Listed by: KELLER WILLIAMS REALTY 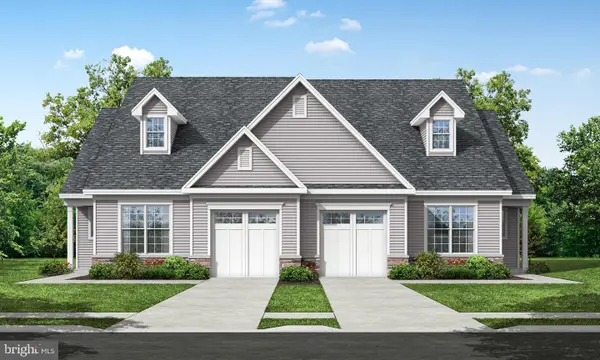 $497,250Pending3 beds 3 baths1,741 sq. ft.
$497,250Pending3 beds 3 baths1,741 sq. ft.41 Redkist Dr, MULLICA HILL, NJ 08062
MLS# NJGL2069350Listed by: CENTURY 21 ALLIANCE-MEDFORD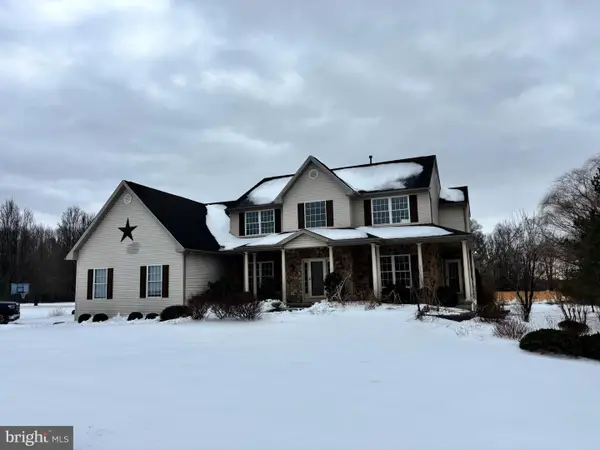 $749,000Pending4 beds 4 baths3,992 sq. ft.
$749,000Pending4 beds 4 baths3,992 sq. ft.283 Cedar Rd, MULLICA HILL, NJ 08062
MLS# NJGL2069326Listed by: COLDWELL BANKER REALTY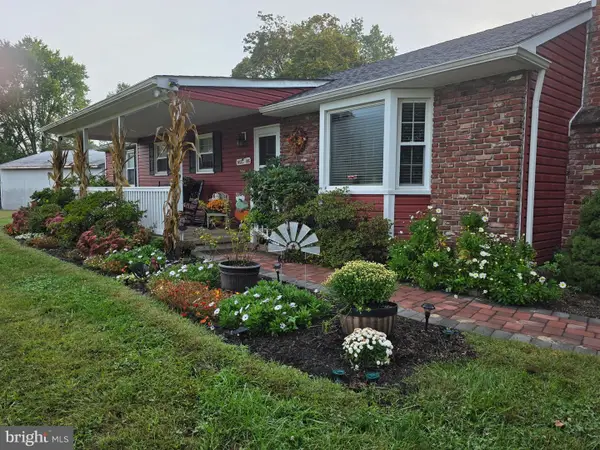 $495,000Pending3 beds 2 baths1,526 sq. ft.
$495,000Pending3 beds 2 baths1,526 sq. ft.521 Clems Run, MULLICA HILL, NJ 08062
MLS# NJGL2069230Listed by: HOME AND HEART REALTY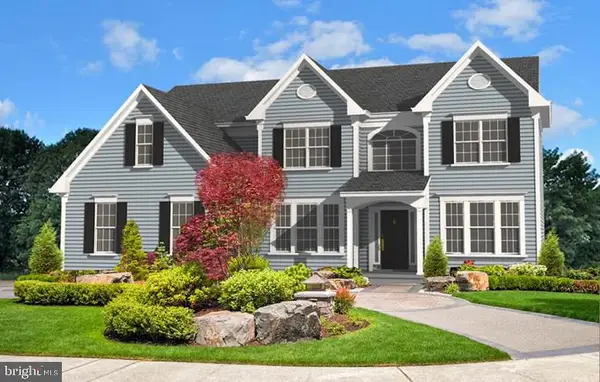 $875,000Active4 beds 3 baths2,940 sq. ft.
$875,000Active4 beds 3 baths2,940 sq. ft.106 Earlington Ct, MULLICA HILL, NJ 08062
MLS# NJGL2069096Listed by: RUSSO REALTY GROUP LLC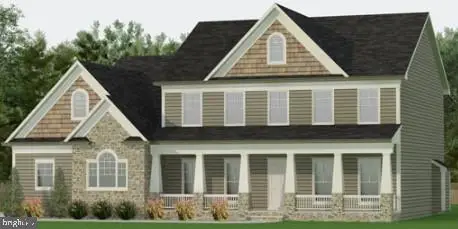 $895,000Active4 beds 4 baths3,080 sq. ft.
$895,000Active4 beds 4 baths3,080 sq. ft.110 Earllington Ct, MULLICA HILL, NJ 08062
MLS# NJGL2069100Listed by: RUSSO REALTY GROUP LLC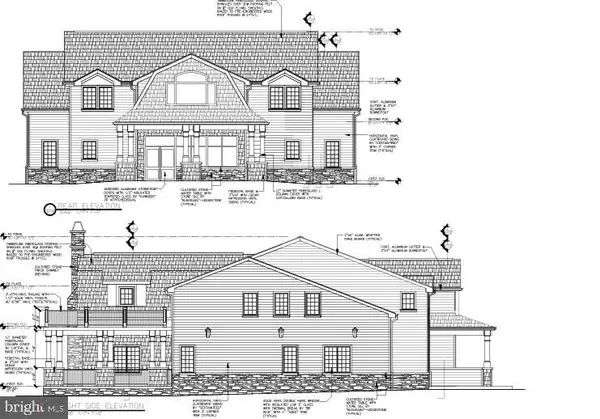 $350,000Active1 Acres
$350,000Active1 Acres231 N Main St, MULLICA HILL, NJ 08062
MLS# NJGL2069134Listed by: WEICHERT REALTORS-TURNERSVILLE

