812 Lincoln Rd, Mullica Hill, NJ 08062
Local realty services provided by:Better Homes and Gardens Real Estate Reserve
812 Lincoln Rd,Mullica Hill, NJ 08062
$810,000
- 4 Beds
- 3 Baths
- 2,365 sq. ft.
- Single family
- Pending
Listed by: elaine dugary, kristine bowe
Office: bhhs fox & roach-mullica hill south
MLS#:NJGL2065322
Source:BRIGHTMLS
Price summary
- Price:$810,000
- Price per sq. ft.:$342.49
About this home
Beautifully updated 4 bedroom, 2.5 bath Rancher
Step inside this exceptional rancher where every detail has been thoughtfully updated for style, comfort, and ease of living. With 4 bedrooms, 2.5 baths, this home blends modern finishes with inviting spaces both inside and out. The sun-filled living room impresses with its vaulted ceiling, new designer lighting, and a striking custom stone fireplace—perfect for cozy nights in or entertaining guests. The kitchen is a chef’s delight, freshly painted and outfitted with quartz countertops, a stylish backsplash, new sink, stove, oven, and quiet-close cabinetry. The dining room boasts refinished hardwood floors, offering a warm, elegant setting for gatherings. The primary suite is a private retreat featuring California Closets, and a spa-inspired bathroom with a custom rain shower. Step outside to your own backyard paradise. Enjoy a brand new gunite pool with hot tub and rock slide, unwind at the tiki bar, or gather with friends and family under the covered pavilion with a custom slate fireplace. Additional updates include a new roof, garage door opener, HVAC system, water softener, a quick recovery water heater, and a partially finished basement sealed with Drylock for durability and versatility, new carpeting and lights. This home truly offers the best of both worlds-modern luxury indoors and resort-style living outdoors. All that’s left to do is move in and enjoy!
Contact an agent
Home facts
- Year built:2006
- Listing ID #:NJGL2065322
- Added:118 day(s) ago
- Updated:February 11, 2026 at 08:32 AM
Rooms and interior
- Bedrooms:4
- Total bathrooms:3
- Full bathrooms:2
- Half bathrooms:1
- Living area:2,365 sq. ft.
Heating and cooling
- Cooling:Central A/C
- Heating:Natural Gas
Structure and exterior
- Roof:Pitched, Shingle
- Year built:2006
- Building area:2,365 sq. ft.
- Lot area:1.02 Acres
Utilities
- Water:Well
- Sewer:On Site Septic
Finances and disclosures
- Price:$810,000
- Price per sq. ft.:$342.49
- Tax amount:$10,275 (2025)
New listings near 812 Lincoln Rd
- New
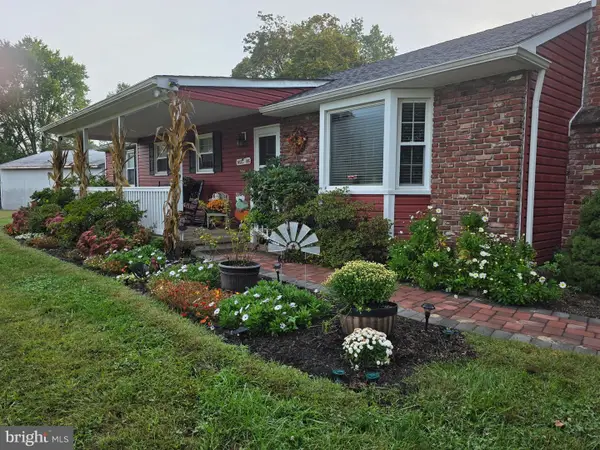 $495,000Active3 beds 2 baths1,526 sq. ft.
$495,000Active3 beds 2 baths1,526 sq. ft.521 Clems Run, MULLICA HILL, NJ 08062
MLS# NJGL2069230Listed by: HOME AND HEART REALTY - New
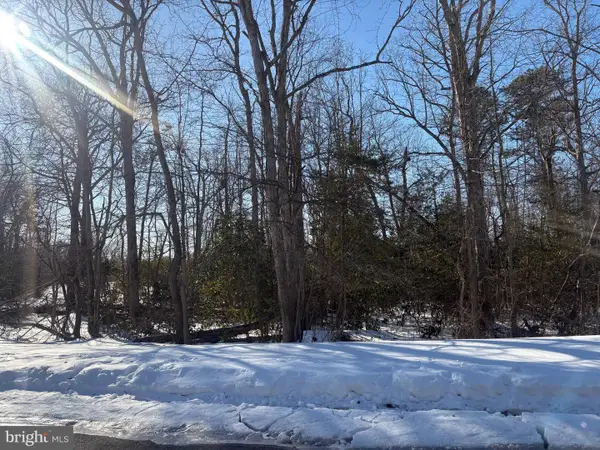 $160,000Active1.04 Acres
$160,000Active1.04 Acres111 Hilltop Ct, MULLICA HILL, NJ 08062
MLS# NJGL2069176Listed by: RIVERA REALTY, LLC - New
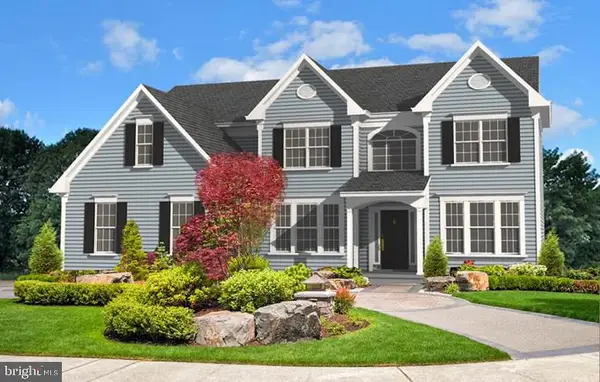 $875,000Active4 beds 3 baths2,940 sq. ft.
$875,000Active4 beds 3 baths2,940 sq. ft.106 Earlington Ct, MULLICA HILL, NJ 08062
MLS# NJGL2069096Listed by: RUSSO REALTY GROUP LLC - New
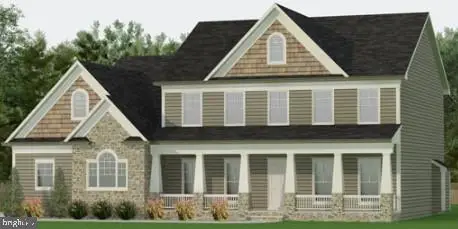 $895,000Active4 beds 4 baths3,080 sq. ft.
$895,000Active4 beds 4 baths3,080 sq. ft.110 Earllington Ct, MULLICA HILL, NJ 08062
MLS# NJGL2069100Listed by: RUSSO REALTY GROUP LLC - New
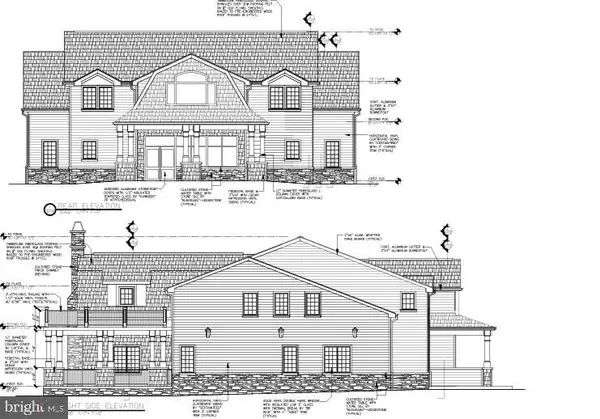 $350,000Active1 Acres
$350,000Active1 Acres231 N Main St, MULLICA HILL, NJ 08062
MLS# NJGL2069134Listed by: WEICHERT REALTORS-TURNERSVILLE - New
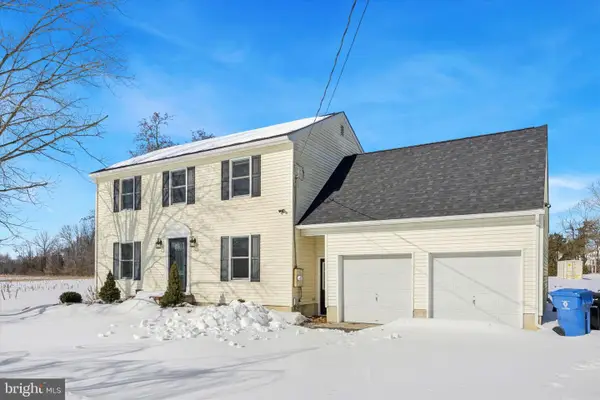 $430,000Active4 beds 2 baths1,632 sq. ft.
$430,000Active4 beds 2 baths1,632 sq. ft.347 Moods Rd, MULLICA HILL, NJ 08062
MLS# NJGL2069120Listed by: COLDWELL BANKER REALTY - New
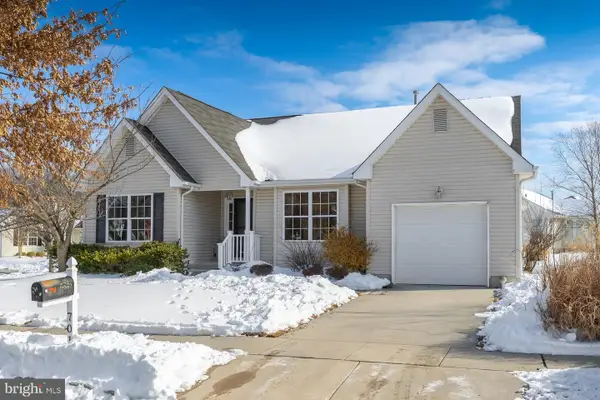 $385,000Active2 beds 2 baths1,535 sq. ft.
$385,000Active2 beds 2 baths1,535 sq. ft.701 Chickory Trl, MULLICA HILL, NJ 08062
MLS# NJGL2069000Listed by: THE PLUM REAL ESTATE GROUP, LLC 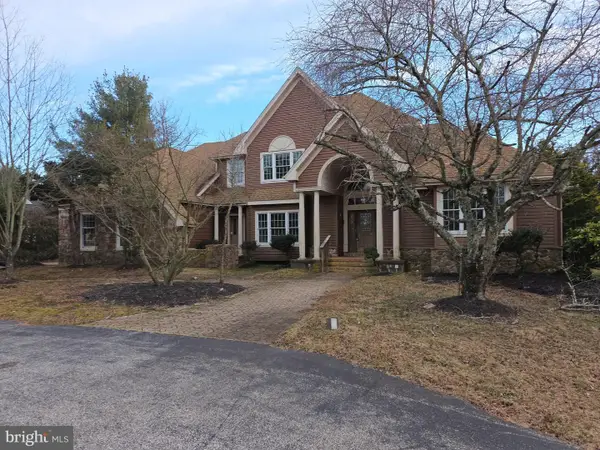 $620,000Pending4 beds 4 baths4,461 sq. ft.
$620,000Pending4 beds 4 baths4,461 sq. ft.325 Harrisonville Rd, MULLICA HILL, NJ 08062
MLS# NJGL2069026Listed by: CENTURY 21 RAUH & JOHNS- Open Sat, 11am to 2pmNew
 $442,500Active4 beds 3 baths1,946 sq. ft.
$442,500Active4 beds 3 baths1,946 sq. ft.17 Park Dr, MULLICA HILL, NJ 08062
MLS# NJGL2068566Listed by: JANE HOFFMAN REALTY, LLC - New
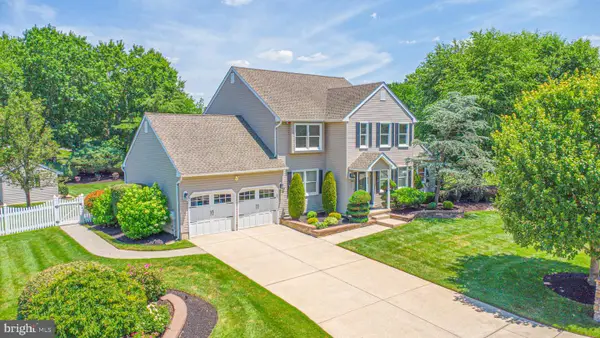 $629,900Active5 beds 4 baths3,006 sq. ft.
$629,900Active5 beds 4 baths3,006 sq. ft.607 Apple Dr, MULLICA HILL, NJ 08062
MLS# NJGL2068936Listed by: ROMANO REALTY

