9 Redkist Dr, Mullica Hill, NJ 08062
Local realty services provided by:Better Homes and Gardens Real Estate Cassidon Realty
9 Redkist Dr,Mullica Hill, NJ 08062
$536,000
- 2 Beds
- 2 Baths
- 1,584 sq. ft.
- Single family
- Active
Upcoming open houses
- Sat, Feb 1401:00 pm - 04:00 pm
Listed by: brenda bencini, dorothy a macquade
Office: century 21 alliance-medford
MLS#:NJGL2066544
Source:BRIGHTMLS
Price summary
- Price:$536,000
- Price per sq. ft.:$338.38
- Monthly HOA dues:$259
About this home
Welcome to 9 Redkist Drive — a beautifully designed Bentley model offering true 1-story living in Bob Meyer’s newest Active Adult community!
This traditional-style home provides an ideal blend of comfort, convenience, and modern features. The spacious owner’s suite includes a well-appointed bathroom with double sinks, while a second bedroom and full bath offer perfect accommodations for guests.
The chef-inspired kitchen features stainless steel appliances, a center island, and a wet bar, flowing seamlessly into the inviting gathering room with a gas fireplace. A light-filled sunroom with cathedral ceilings adds a stunning additional living space. A 1-car garage and a convenient staircase to attic storage complete the practical layout.
Located within Bob Meyer’s newest Active Adult community, residents will enjoy exceptional amenities including a clubhouse with a pool, fitness center, bocce and pickleball courts, a community kitchen, and multiple gathering rooms. A scenic sidewalk leads directly to Main Street Mullica Hill, making shops, dining, and events easily accessible.
This home is currently a spec home in the mechanical stage and is projected to be move-in ready by March 2026.
Don’t miss your chance to secure this beautiful new construction home with thoughtful design and resort-style living!
Please stop by our Model homes and Sales Center at 81 Redkist Drive Mullica Hill, NJ 08062. Open Friday through Tuesday 12pm-5pm.
Taxes are referred based on the township number- please contact county tax office for further information.
Contact an agent
Home facts
- Listing ID #:NJGL2066544
- Added:90 day(s) ago
- Updated:February 11, 2026 at 02:38 PM
Rooms and interior
- Bedrooms:2
- Total bathrooms:2
- Full bathrooms:2
- Living area:1,584 sq. ft.
Heating and cooling
- Cooling:Central A/C
- Heating:90% Forced Air, Natural Gas
Structure and exterior
- Roof:Architectural Shingle
- Building area:1,584 sq. ft.
- Lot area:0.1 Acres
Utilities
- Water:Public
- Sewer:Public Sewer
Finances and disclosures
- Price:$536,000
- Price per sq. ft.:$338.38
- Tax amount:$1,422 (2025)
New listings near 9 Redkist Dr
- New
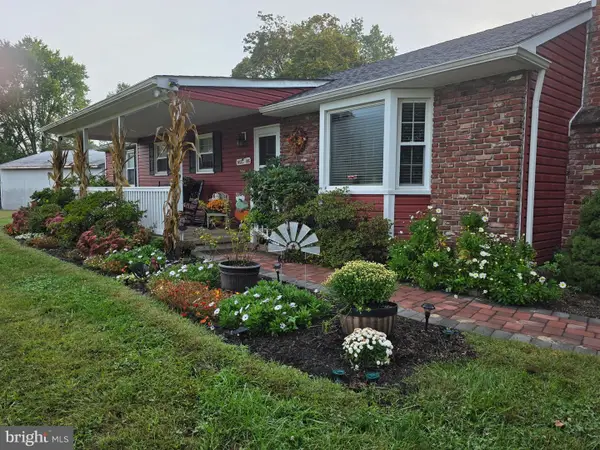 $495,000Active3 beds 2 baths1,526 sq. ft.
$495,000Active3 beds 2 baths1,526 sq. ft.521 Clems Run, MULLICA HILL, NJ 08062
MLS# NJGL2069230Listed by: HOME AND HEART REALTY - New
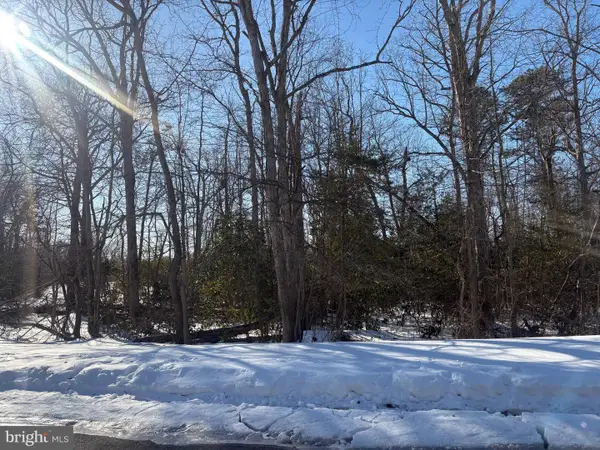 $160,000Active1.04 Acres
$160,000Active1.04 Acres111 Hilltop Ct, MULLICA HILL, NJ 08062
MLS# NJGL2069176Listed by: RIVERA REALTY, LLC - New
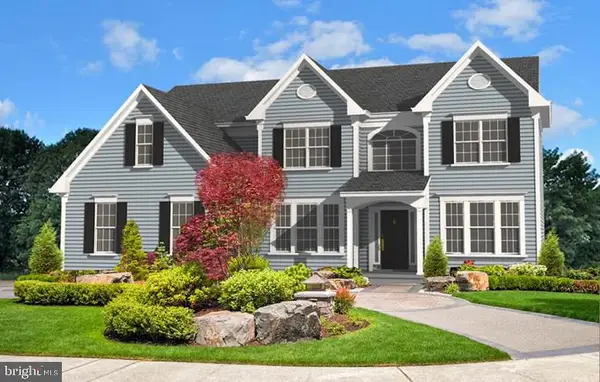 $875,000Active4 beds 3 baths2,940 sq. ft.
$875,000Active4 beds 3 baths2,940 sq. ft.106 Earlington Ct, MULLICA HILL, NJ 08062
MLS# NJGL2069096Listed by: RUSSO REALTY GROUP LLC - New
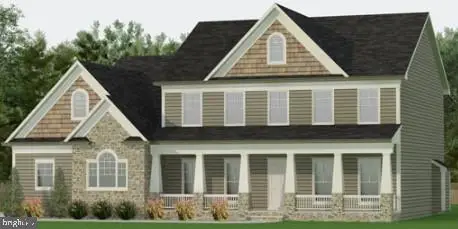 $895,000Active4 beds 4 baths3,080 sq. ft.
$895,000Active4 beds 4 baths3,080 sq. ft.110 Earllington Ct, MULLICA HILL, NJ 08062
MLS# NJGL2069100Listed by: RUSSO REALTY GROUP LLC - New
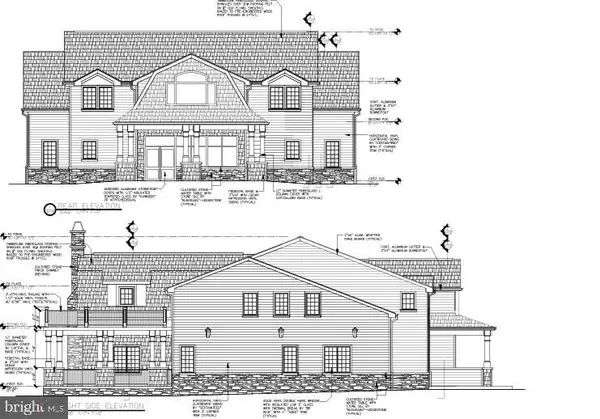 $350,000Active1 Acres
$350,000Active1 Acres231 N Main St, MULLICA HILL, NJ 08062
MLS# NJGL2069134Listed by: WEICHERT REALTORS-TURNERSVILLE - New
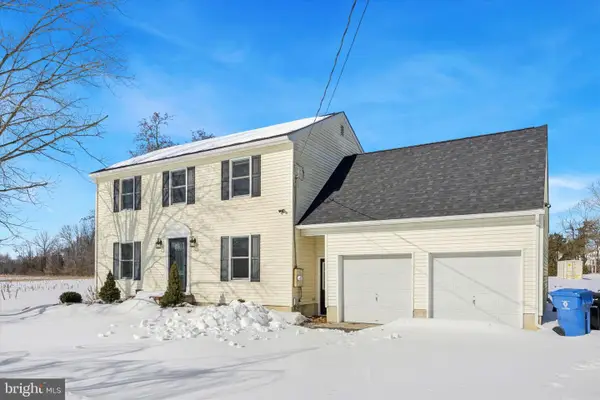 $430,000Active4 beds 2 baths1,632 sq. ft.
$430,000Active4 beds 2 baths1,632 sq. ft.347 Moods Rd, MULLICA HILL, NJ 08062
MLS# NJGL2069120Listed by: COLDWELL BANKER REALTY - New
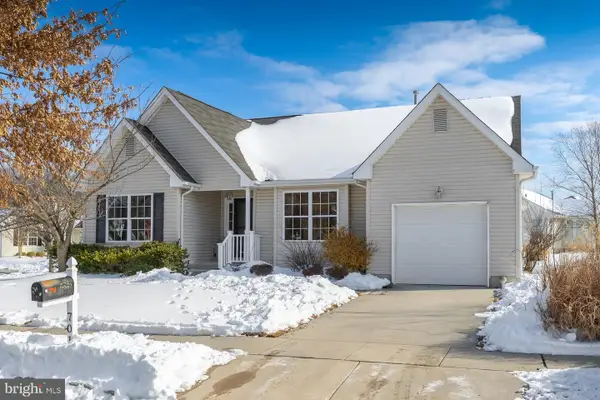 $385,000Active2 beds 2 baths1,535 sq. ft.
$385,000Active2 beds 2 baths1,535 sq. ft.701 Chickory Trl, MULLICA HILL, NJ 08062
MLS# NJGL2069000Listed by: THE PLUM REAL ESTATE GROUP, LLC 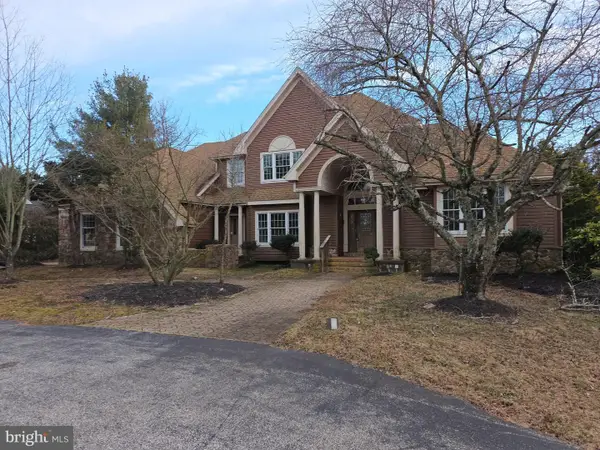 $620,000Pending4 beds 4 baths4,461 sq. ft.
$620,000Pending4 beds 4 baths4,461 sq. ft.325 Harrisonville Rd, MULLICA HILL, NJ 08062
MLS# NJGL2069026Listed by: CENTURY 21 RAUH & JOHNS- Open Sat, 11am to 2pmNew
 $442,500Active4 beds 3 baths1,946 sq. ft.
$442,500Active4 beds 3 baths1,946 sq. ft.17 Park Dr, MULLICA HILL, NJ 08062
MLS# NJGL2068566Listed by: JANE HOFFMAN REALTY, LLC - New
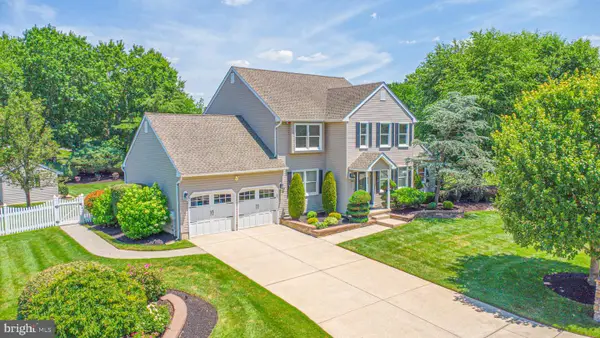 $629,900Active5 beds 4 baths3,006 sq. ft.
$629,900Active5 beds 4 baths3,006 sq. ft.607 Apple Dr, MULLICA HILL, NJ 08062
MLS# NJGL2068936Listed by: ROMANO REALTY

