10 Christie Way, Neshanic Station, NJ 08853
Local realty services provided by:Better Homes and Gardens Real Estate Green Team
10 Christie Way,Branchburg Twp., NJ 08853
$1,250,000
- 4 Beds
- 5 Baths
- - sq. ft.
- Single family
- Pending
Listed by:lori skapper
Office:keller williams towne square real
MLS#:3978080
Source:NJ_GSMLS
Price summary
- Price:$1,250,000
About this home
This spectacular colonial features 4 bedrooms, 3.2 baths, amazing finished walkout lower level and backyard oasis in sought after Branchburg Ridge. This home is situated on 3 acres of sweeping front and rear lawns with a patio, fireplace, multi level deck, hot tub, fire pit and professionally landscaped grounds, perfect for dining and entertaining. This home features a bright open floorplan and breathtaking views from every room. As you step inside the home there is an elegant staircase and soaring two story foyer. The impressive chef's kitchen/breakfast room(has doors leading to deck) includes all new professional grade SS appliances, granite countertops, large island opening to the expansive window lined family room with a fireplace. Off the family room, features a private office. This level is completed with a powder room, elegant dining room, living room, and mud room leading to an oversized 3 car garage. The second floor boasts a luxurious primary suite featuring a sitting room with a gas fireplace, two large walk in closets, tub and updated shower(2024). Other rooms on this floor include a bedroom with ensuite bath and two additional bedrooms with a jack and jill bath (2025). The amazing finished walkout lower level boasts an expansive recreation room with gas fire place, game area, wet bar, exercise room, powder room and storage. Full house generator, newer gutters and surround sound system. Close to highways, public transportation, shopping, and schools.
Contact an agent
Home facts
- Year built:1999
- Listing ID #:3978080
- Added:78 day(s) ago
- Updated:October 16, 2025 at 08:43 AM
Rooms and interior
- Bedrooms:4
- Total bathrooms:5
- Full bathrooms:3
- Half bathrooms:2
Heating and cooling
- Cooling:2 Units, Central Air
- Heating:2 Units, Forced Hot Air
Structure and exterior
- Roof:Composition Shingle
- Year built:1999
- Lot area:3 Acres
Schools
- High school:SOMERVILLE
- Middle school:CENTRAL
- Elementary school:WHITON
Utilities
- Water:Well
- Sewer:Septic
Finances and disclosures
- Price:$1,250,000
- Tax amount:$16,685 (2024)
New listings near 10 Christie Way
- New
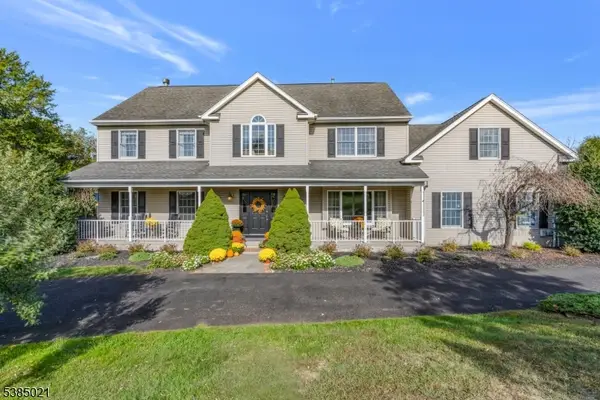 $1,100,000Active4 beds 4 baths
$1,100,000Active4 beds 4 baths499 Barton Ln, Branchburg Twp., NJ 08853
MLS# 3991095Listed by: COLDWELL BANKER REALTY 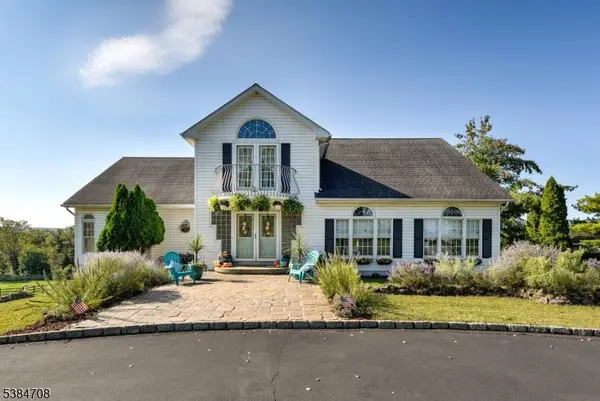 $899,900Active4 beds 4 baths3,048 sq. ft.
$899,900Active4 beds 4 baths3,048 sq. ft.103 Oak Crest Dr, Branchburg Twp., NJ 08853
MLS# 3986726Listed by: RE/MAX PREFERRED PROFESSIONALS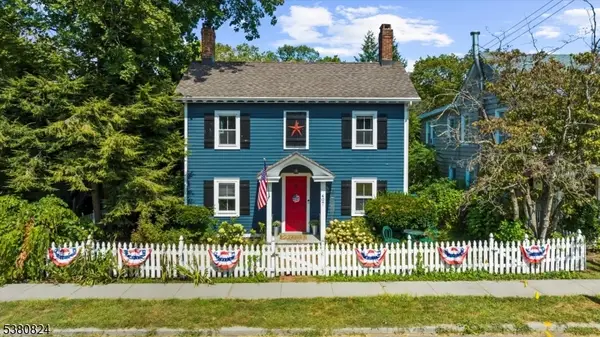 $525,000Pending3 beds 2 baths
$525,000Pending3 beds 2 baths407 Olive St, Branchburg Twp., NJ 08853
MLS# 3984813Listed by: COLDWELL BANKER REALTY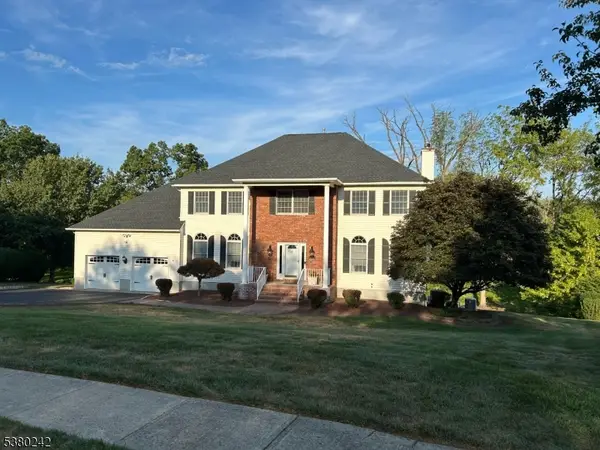 $1,149,000Active4 beds 4 baths
$1,149,000Active4 beds 4 baths143 Brandon Ct, Branchburg Twp., NJ 08853
MLS# 3982834Listed by: WEICHERT REALTORS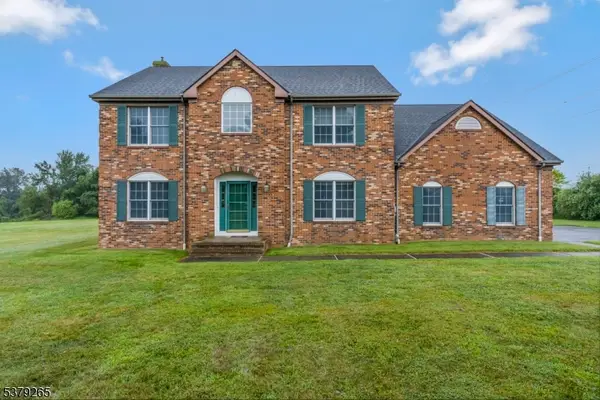 $750,000Pending4 beds 3 baths
$750,000Pending4 beds 3 baths247 Summer Rd, Readington Twp., NJ 08853
MLS# 3982815Listed by: KELLER WILLIAMS TOWNE SQUARE REAL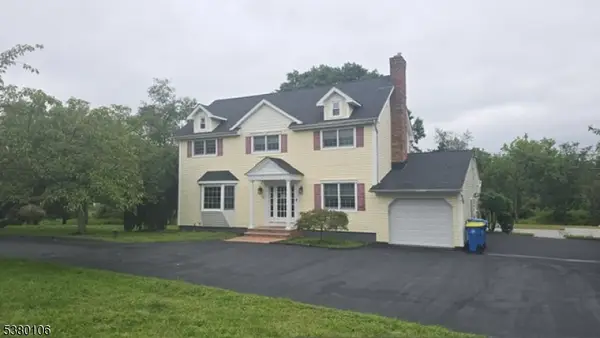 $789,000Active4 beds 4 baths
$789,000Active4 beds 4 baths34 Lehigh Rd, Branchburg Twp., NJ 08853
MLS# 3982656Listed by: ALIGN RIGHT REALTY HOMEKEY $879,900Pending4 beds 3 baths2,671 sq. ft.
$879,900Pending4 beds 3 baths2,671 sq. ft.9 Settlers Ct, Branchburg Twp., NJ 08853
MLS# 3982466Listed by: COLDWELL BANKER REALTY $999,999Pending4 beds 3 baths3,583 sq. ft.
$999,999Pending4 beds 3 baths3,583 sq. ft.35 Lehigh Rd, Branchburg Twp., NJ 08853
MLS# 3980976Listed by: COLDWELL BANKER REALTY $575,000Active2 beds 3 baths
$575,000Active2 beds 3 baths-764 Vanessa Lane, Branchburg, NJ 08853
MLS# 2604051RListed by: SIGNATURE REALTY NJ
