4540 Lake Rd, Newfield, NJ 08344
Local realty services provided by:Better Homes and Gardens Real Estate Reserve
4540 Lake Rd,Newfield, NJ 08344
$589,900
- 4 Beds
- 2 Baths
- 2,190 sq. ft.
- Single family
- Pending
Listed by:christine m stucke
Office:bhhs fox & roach-washington-gloucester
MLS#:NJGL2050422
Source:BRIGHTMLS
Price summary
- Price:$589,900
- Price per sq. ft.:$269.36
About this home
Brand new construction completed and move in ready, in Franklin Twp set on 1.5 beautiful acres.....This new build RANCHER is a beautiful 4 bedroom home with 2 full bathrooms, full basement and 2 car side entry garage. The home offers a large great room with fireplace. This is open to the spacious eat in kitchen full of sleek cabinetry with an island and is adorned in a sharp granite selection, stainless steel appliances. The formal dining room and living room or home office are set aside of the warm and welcoming foyer / entry way. This space is the focal point of the front elevation with it's bold front door/sidelight selection. The primary suite is a great place to retreat, is situated on one side of the home and includes a walk in closet and ensuite. The ensuite offers a custom tiled shower and double vanity. The three secondary bedrooms are set on the opposite side of the home, are size-able with double closets and finish this space with a 3 piece hall bath. The gorgeous rancher has a full and tall basement which doubles the size of the home, WOW!!! A 2 car side entry garage tops this home site. No worries........Privacy and rural setting Included!! Location provides easy access to city and shore areas!! Don't wait make it a must to see today!! Call for more details and a private showing.
Contact an agent
Home facts
- Year built:2024
- Listing ID #:NJGL2050422
- Added:309 day(s) ago
- Updated:September 29, 2025 at 07:35 AM
Rooms and interior
- Bedrooms:4
- Total bathrooms:2
- Full bathrooms:2
- Living area:2,190 sq. ft.
Heating and cooling
- Cooling:Central A/C
- Heating:Forced Air, Natural Gas
Structure and exterior
- Roof:Architectural Shingle
- Year built:2024
- Building area:2,190 sq. ft.
- Lot area:1.5 Acres
Schools
- High school:DELSEA REGIONAL H.S.
- Middle school:DELSEA REGIONAL M.S.
Utilities
- Water:Well
- Sewer:On Site Septic
Finances and disclosures
- Price:$589,900
- Price per sq. ft.:$269.36
- Tax amount:$11,400 (2024)
New listings near 4540 Lake Rd
- New
 $270,000Active3 beds 1 baths1,102 sq. ft.
$270,000Active3 beds 1 baths1,102 sq. ft.1270 Old Lake Rd, NEWFIELD, NJ 08344
MLS# NJCB2026458Listed by: EXIT HOMESTEAD REALTY PROFESSIONALS 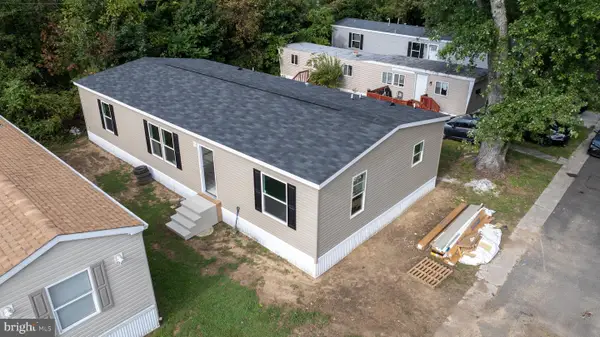 $149,900Active3 beds 2 baths1,568 sq. ft.
$149,900Active3 beds 2 baths1,568 sq. ft.4191 Lake Rd #5, NEWFIELD, NJ 08344
MLS# NJGL2062790Listed by: RE/MAX COMMUNITY-WILLIAMSTOWN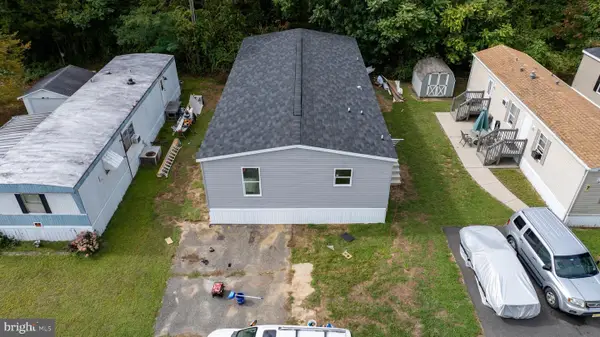 $149,900Active3 beds 2 baths1,568 sq. ft.
$149,900Active3 beds 2 baths1,568 sq. ft.4191 Lake Rd #9, NEWFIELD, NJ 08344
MLS# NJGL2062760Listed by: RE/MAX COMMUNITY-WILLIAMSTOWN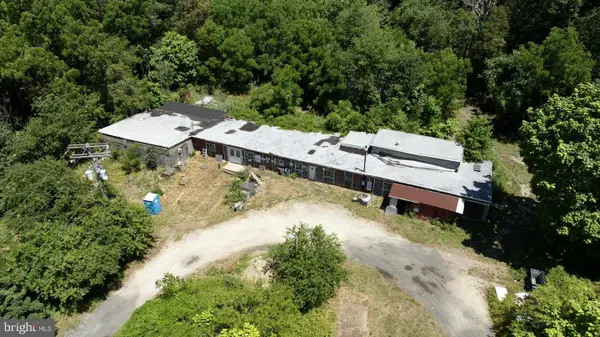 $750,000Active9.6 Acres
$750,000Active9.6 Acres108 Route 40, NEWFIELD, NJ 08344
MLS# NJSA2016302Listed by: COLDWELL BANKER EXCEL REALTY $8,000Active0 Acres
$8,000Active0 AcresSorrento Ave, Newfield, NJ 08344
MLS# 600415Listed by: MARCHESE REAL ESTATE, LLC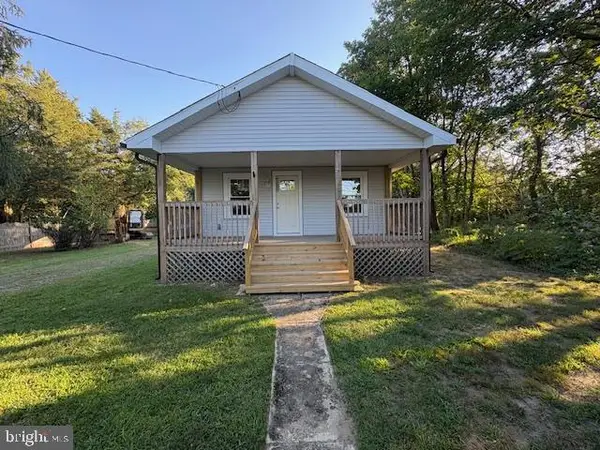 $284,900Active2 beds 1 baths792 sq. ft.
$284,900Active2 beds 1 baths792 sq. ft.1107 W Weymouth Rd, NEWFIELD, NJ 08344
MLS# NJCB2026304Listed by: S. KELLY REAL ESTATE LLC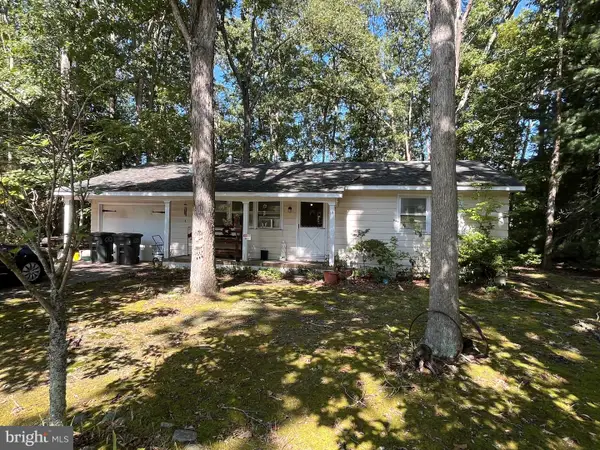 $199,900Active2 beds 1 baths910 sq. ft.
$199,900Active2 beds 1 baths910 sq. ft.14 Sandy Dr, NEWFIELD, NJ 08344
MLS# NJGL2062566Listed by: RE/MAX COMMUNITY-WILLIAMSTOWN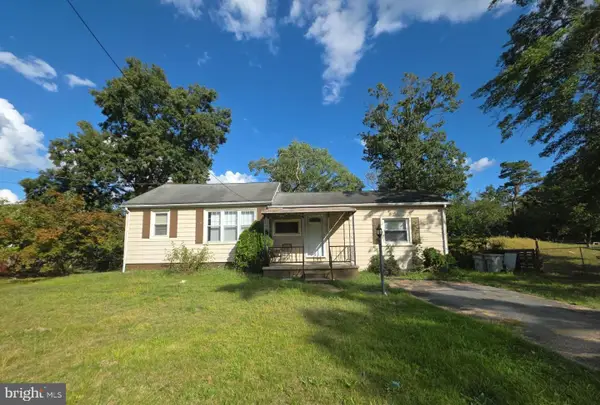 $169,000Pending1 beds 1 baths996 sq. ft.
$169,000Pending1 beds 1 baths996 sq. ft.4245 Stanley Ter, NEWFIELD, NJ 08344
MLS# NJCB2026192Listed by: S. KELLY REAL ESTATE LLC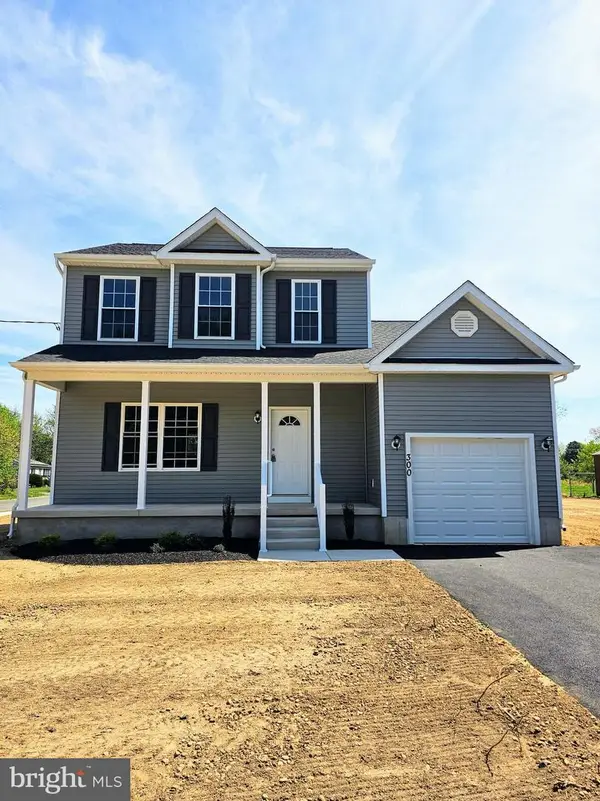 $379,900Active3 beds 3 baths1,427 sq. ft.
$379,900Active3 beds 3 baths1,427 sq. ft.1245 Old Lake Rd, NEWFIELD, NJ 08344
MLS# NJCB2024710Listed by: EXIT REALTY DEFINED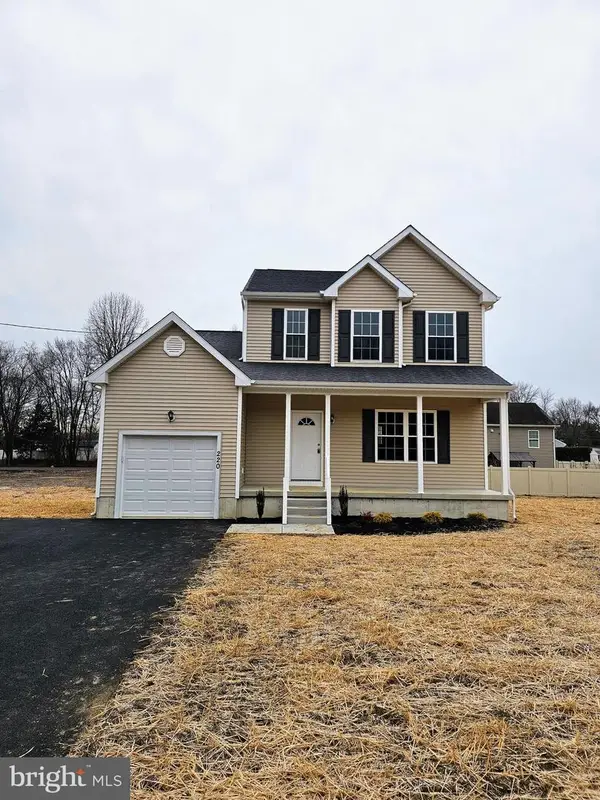 $379,900Active3 beds 3 baths1,427 sq. ft.
$379,900Active3 beds 3 baths1,427 sq. ft.1301 Old Lake Rd, NEWFIELD, NJ 08344
MLS# NJCB2024712Listed by: EXIT REALTY DEFINED
