478-480 Route 40, Newfield, NJ 08344
Local realty services provided by:Better Homes and Gardens Real Estate Valley Partners
478-480 Route 40,Newfield, NJ 08344
$849,999
- 3 Beds
- 3 Baths
- 3,178 sq. ft.
- Farm
- Active
Listed by: sharon l denney-wristbridge
Office: bhhs fox & roach-medford
MLS#:NJSA2017308
Source:BRIGHTMLS
Price summary
- Price:$849,999
- Price per sq. ft.:$267.46
About this home
Beautiful and versatile just-under-10-acre property in Upper Pittsgrove Twp, featuring a spacious stone ranch home, a second Cape-style rental residence, and impressive equestrian facilities. The main home offers over 3,000 sq. ft. of living space with 3 large bedrooms, 2.5 baths, hardwood floors, and a generous living room with a cozy fireplace and dining area. The large eat-in kitchen provides ample space for cooking and gathering. A full footprint basement includes a second fireplace, abundant storage, and a dedicated workshop with built-in benches and storage. Additional features include a 3-car attached garage, fenced front and back yards perfect for dogs, natural gas heat, central air, a new roof, and a newer heater.
The second residence is a 3-bedroom, 1-bath Cape-style home with its own full basement, gas heat, central air, and a new septic system—ideal for additional income, guest accommodations, or multigenerational living.
Equestrian amenities include a well-designed 10-stall barn featuring a heated bathroom with hot water heater, washer and dryer hookup, tack room, feed room, and a large open concrete center aisle. The barn also includes a spacious hay loft, three frost-free hydrants, and four turnout paddocks. The property is supported by two wells and two septic systems. The main lot A is 7.374 and lot B is 2.55 acres.
A rare opportunity to own a property that combines residential comfort, income potential, workshop space, and complete equine functionality. This property would make a great weekend retreat. Just 2 hours from New York and close to Phila. The rental makes a great home from a family member or farm caretaker.
Contact an agent
Home facts
- Year built:1950
- Listing ID #:NJSA2017308
- Added:45 day(s) ago
- Updated:January 11, 2026 at 02:42 PM
Rooms and interior
- Bedrooms:3
- Total bathrooms:3
- Full bathrooms:2
- Half bathrooms:1
- Living area:3,178 sq. ft.
Heating and cooling
- Cooling:Central A/C
- Heating:90% Forced Air, Natural Gas
Structure and exterior
- Roof:Architectural Shingle
- Year built:1950
- Building area:3,178 sq. ft.
- Lot area:10 Acres
Schools
- High school:WOODSTOWN H.S.
Utilities
- Water:Well
- Sewer:On Site Septic
Finances and disclosures
- Price:$849,999
- Price per sq. ft.:$267.46
- Tax amount:$12,088 (2025)
New listings near 478-480 Route 40
- New
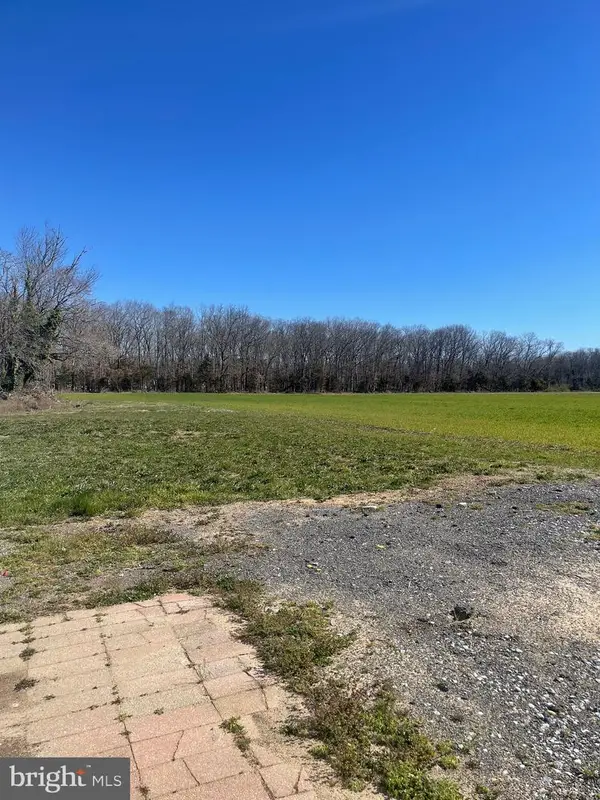 $725,000Active16.5 Acres
$725,000Active16.5 Acres2550 Harding Hwy, NEWFIELD, NJ 08344
MLS# NJGL2068054Listed by: EXIT REALTY DEFINED - Coming Soon
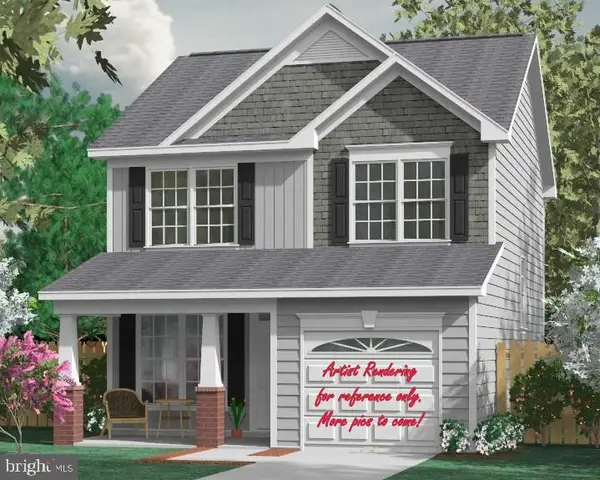 $399,500Coming Soon3 beds 3 baths
$399,500Coming Soon3 beds 3 baths8 Salem Ave, NEWFIELD, NJ 08344
MLS# NJGL2067920Listed by: COLLINI REAL ESTATE LLC 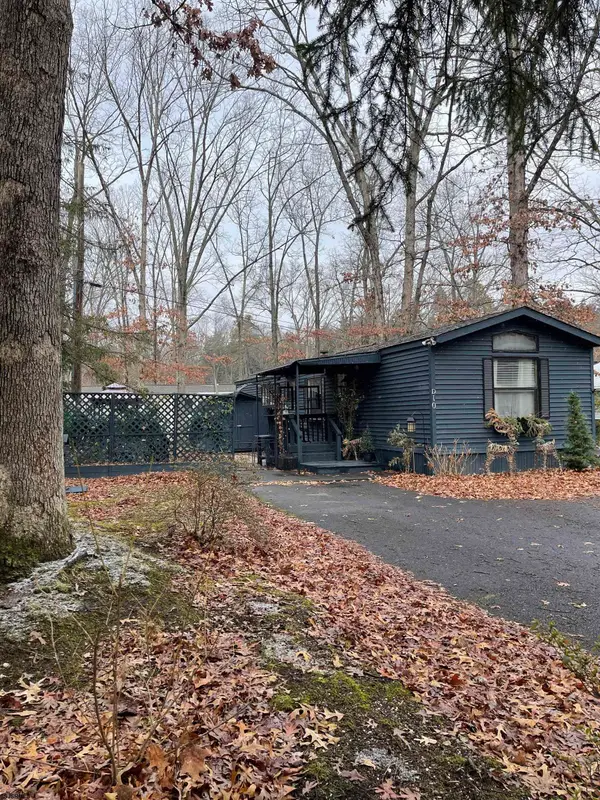 $100,000Active2 beds 1 baths800 sq. ft.
$100,000Active2 beds 1 baths800 sq. ft.248 Harding Highway D-10, Newfield, NJ 08344
MLS# 603330Listed by: COLLINI REAL ESTATE, LLC $100,000Active2 beds 1 baths800 sq. ft.
$100,000Active2 beds 1 baths800 sq. ft.248 Route 40 #lot D10, NEWFIELD, NJ 08344
MLS# NJSA2017562Listed by: COLLINI REAL ESTATE, LLC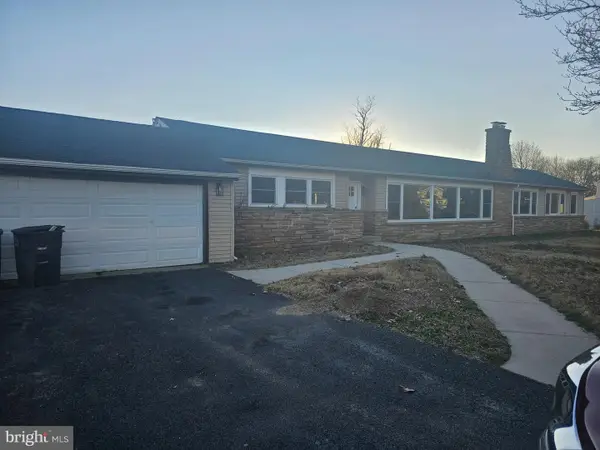 $495,000Active3 beds 3 baths1,846 sq. ft.
$495,000Active3 beds 3 baths1,846 sq. ft.311 Catawba Ave, NEWFIELD, NJ 08344
MLS# NJGL2067458Listed by: KELLER WILLIAMS PRIME REALTY- Open Sat, 10am to 12pm
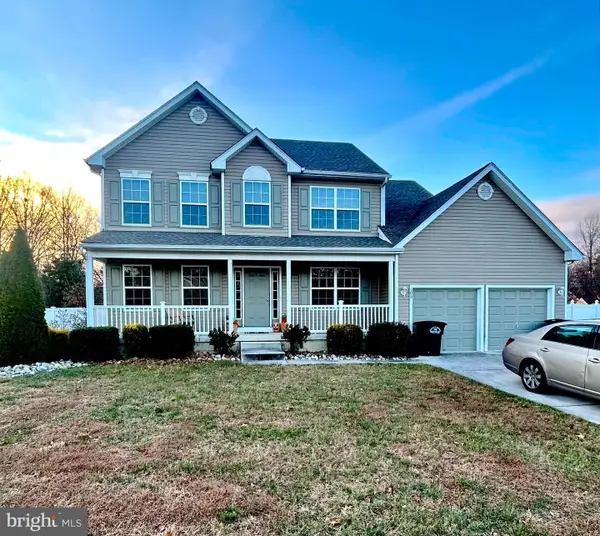 $549,900Active4 beds 3 baths2,869 sq. ft.
$549,900Active4 beds 3 baths2,869 sq. ft.106 Nottingham Ln, NEWFIELD, NJ 08344
MLS# NJGL2067206Listed by: FAMILY FIVE HOMES 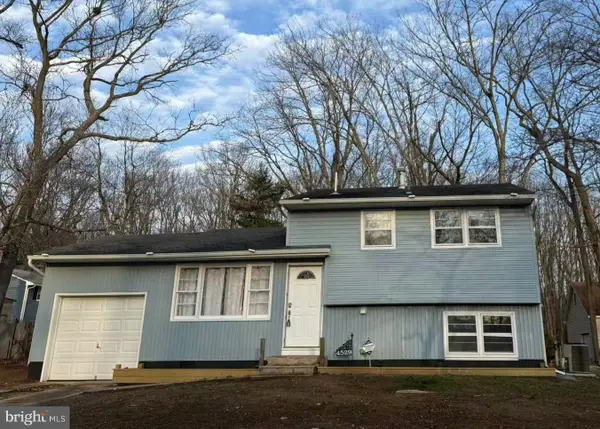 $349,999Active3 beds 2 baths1,572 sq. ft.
$349,999Active3 beds 2 baths1,572 sq. ft.4529 Robin Rd, NEWFIELD, NJ 08344
MLS# NJCB2027754Listed by: TESLA REALTY GROUP LLC- Open Sat, 1 to 3pm
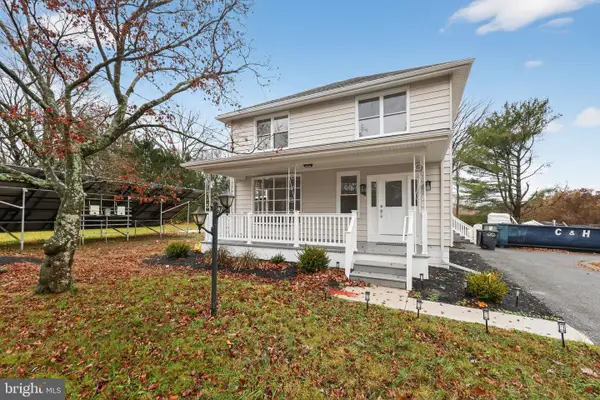 $549,900Active4 beds 2 baths1,904 sq. ft.
$549,900Active4 beds 2 baths1,904 sq. ft.322 Madison Ave, NEWFIELD, NJ 08344
MLS# NJGL2067002Listed by: ROMANO REALTY 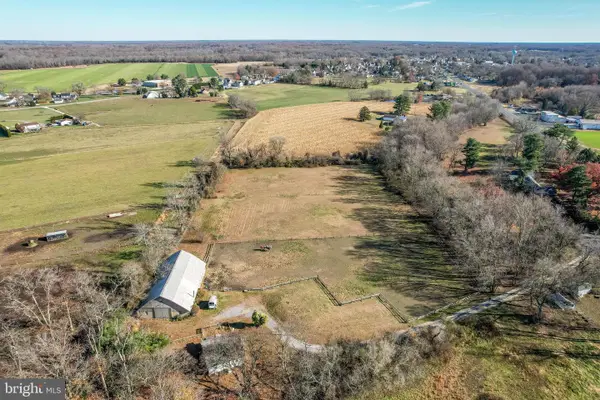 $849,999Active3 beds 3 baths3,178 sq. ft.
$849,999Active3 beds 3 baths3,178 sq. ft.478-480 Route 40, NEWFIELD, NJ 08344
MLS# NJSA2017336Listed by: BHHS FOX & ROACH-MEDFORD
