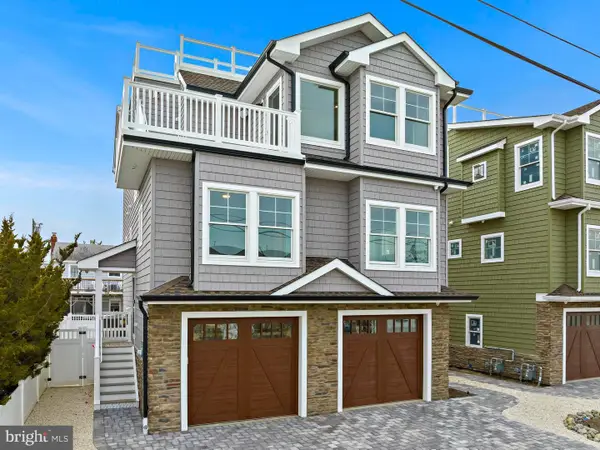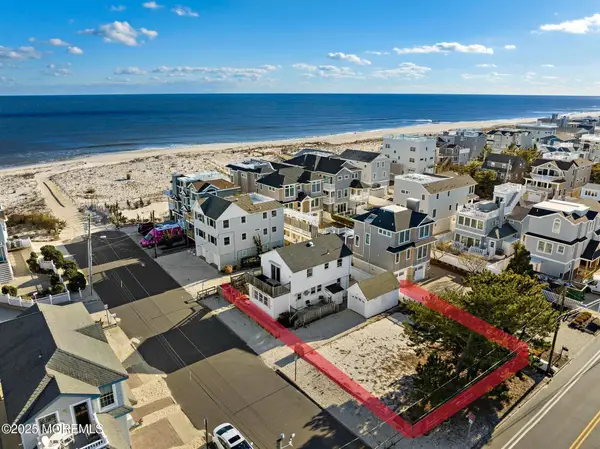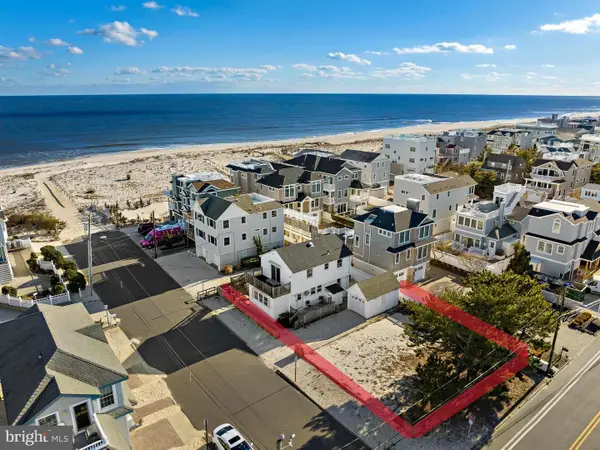115 W Kimberly Ave, North Beach Haven, NJ 08008
Local realty services provided by:Better Homes and Gardens Real Estate Cassidon Realty
115 W Kimberly Ave,Long Beach Township, NJ 08008
$3,275,000
- 6 Beds
- 5 Baths
- 3,443 sq. ft.
- Single family
- Pending
Listed by: michael joseph spark
Office: serhant. new jersey llc.
MLS#:NJOC2030434
Source:BRIGHTMLS
Price summary
- Price:$3,275,000
- Price per sq. ft.:$951.21
About this home
Sailor's Solace | Located across from the Brant Beach Yacht Club, 115 W Kimberly Ave offers a seamless blend of coastal charm and spacious comfort. Designed by renowned architect Oram Tonge, who has crafted over 4,000 structures during his 35-year career, this 3,443-square-foot home features 6 bedrooms, 3 full baths, and 2 half baths, with sweeping bay views visible from the rooftop deck and expansive porches.
Recent updates, including new siding, decks, and sleek, unobstructed stainless railings, enhance its allure. The nearly 30-foot-long master bedroom provides a luxurious retreat, offering ample space to relax and unwind. Two of the bedrooms open directly onto a porch, inviting you to step outside and soak in the refreshing coastal air. The other two bedrooms offer additional space for beach and bay lovers, perfect for accommodating family or guests. On the mid-level, a tranquil bedroom overlooking Barnegat Bay is perfect for a midday nap after mornings filled with sailing camp or beach adventure. Set on a 75' x 100' lot with room for a backyard pool, this home is ideal for families. Enjoy easy access to sailing and swim camps (with membership) , nearby beaches, the Barrel Café, and a short stroll to church. Whether you're unwinding on the rooftop with a glass of wine or soaking up the vibrant coastal lifestyle, 115 W Kimberly Avenue is more than just a home—it’s a destination. Come experience the epitome of Jersey Shore living.
Property has weekly tenants through Mid September. Please call for available showing times.
Contact an agent
Home facts
- Year built:1994
- Listing ID #:NJOC2030434
- Added:398 day(s) ago
- Updated:December 31, 2025 at 08:44 AM
Rooms and interior
- Bedrooms:6
- Total bathrooms:5
- Full bathrooms:3
- Half bathrooms:2
- Living area:3,443 sq. ft.
Heating and cooling
- Cooling:Central A/C
- Heating:Forced Air, Natural Gas, Programmable Thermostat
Structure and exterior
- Roof:Shingle
- Year built:1994
- Building area:3,443 sq. ft.
- Lot area:0.17 Acres
Schools
- High school:SOUTHERN REGIONAL H.S.
- Middle school:SOUTHERN REGIONAL M.S.
- Elementary school:ETHEL JACO
Utilities
- Water:Public
- Sewer:Public Sewer
Finances and disclosures
- Price:$3,275,000
- Price per sq. ft.:$951.21
- Tax amount:$15,785 (2024)
New listings near 115 W Kimberly Ave
- Open Sat, 11am to 1pmNew
 Listed by BHGRE$1,599,000Active3 beds 2 baths1,726 sq. ft.
Listed by BHGRE$1,599,000Active3 beds 2 baths1,726 sq. ft.18 W 16th St, LONG BEACH, NJ 08008
MLS# NJOC2038882Listed by: BETTER HOMES AND GARDENS REAL ESTATE MURPHY & CO.  $2,829,000Active6 beds 3 baths2,135 sq. ft.
$2,829,000Active6 beds 3 baths2,135 sq. ft.6b Colorado Ave E, LONG BEACH TOWNSHIP, NJ 08008
MLS# NJOC2038678Listed by: BHHS ZACK SHORE REALTORS $2,249,000Pending4 beds 2 baths1,252 sq. ft.
$2,249,000Pending4 beds 2 baths1,252 sq. ft.102 Winifred Avenue, Long Beach Twp, NJ 08008
MLS# 22536820Listed by: BERKSHIRE HATHAWAY HOMESERVICES ZACK SHORE REALTORS $2,249,000Pending4 beds 2 baths1,252 sq. ft.
$2,249,000Pending4 beds 2 baths1,252 sq. ft.102 E Winifred (79th ) Ave, LONG BEACH TOWNSHIP, NJ 08008
MLS# NJOC2038788Listed by: BHHS ZACK SHORE REALTORS $2,645,000Active4 beds 5 baths2,320 sq. ft.
$2,645,000Active4 beds 5 baths2,320 sq. ft.101 W 15th St, LONG BEACH TOWNSHIP, NJ 08008
MLS# NJOC2038642Listed by: FREEMAN & COMPANY REAL ESTATE $1,750,000Active3 beds 2 baths1,541 sq. ft.
$1,750,000Active3 beds 2 baths1,541 sq. ft.18 Tebco Terrace, Long Beach Twp, NJ 08008
MLS# 22536116Listed by: REALTY ONE GROUP EMERGE $2,399,900Active6 beds 2 baths1,552 sq. ft.
$2,399,900Active6 beds 2 baths1,552 sq. ft.1410 Atlantic Avenue, Beach Haven, NJ 08008
MLS# 22535984Listed by: KELLER WILLIAMS REALTY WEST MONMOUTH $1,700,000Pending3 beds 3 baths1,868 sq. ft.
$1,700,000Pending3 beds 3 baths1,868 sq. ft.9315 N Susan Ln, LONG BEACH TOWNSHIP, NJ 08008
MLS# NJOC2038648Listed by: THE VAN DYK GROUP $1,700,000Pending3 beds 3 baths1,868 sq. ft.
$1,700,000Pending3 beds 3 baths1,868 sq. ft.9315 Susan Lane, Long Beach Twp, NJ 08008
MLS# 22535883Listed by: VAN DYK GROUP $3,499,900Active5 beds 5 baths2,314 sq. ft.
$3,499,900Active5 beds 5 baths2,314 sq. ft.11 E 13th, LONG BEACH TOWNSHIP, NJ 08008
MLS# NJOC2038484Listed by: OCEANSIDE REALTY
