15 W 13 St W #u-2, LONG BEACH TOWNSHIP, NJ 08008
Local realty services provided by:Better Homes and Gardens Real Estate Capital Area
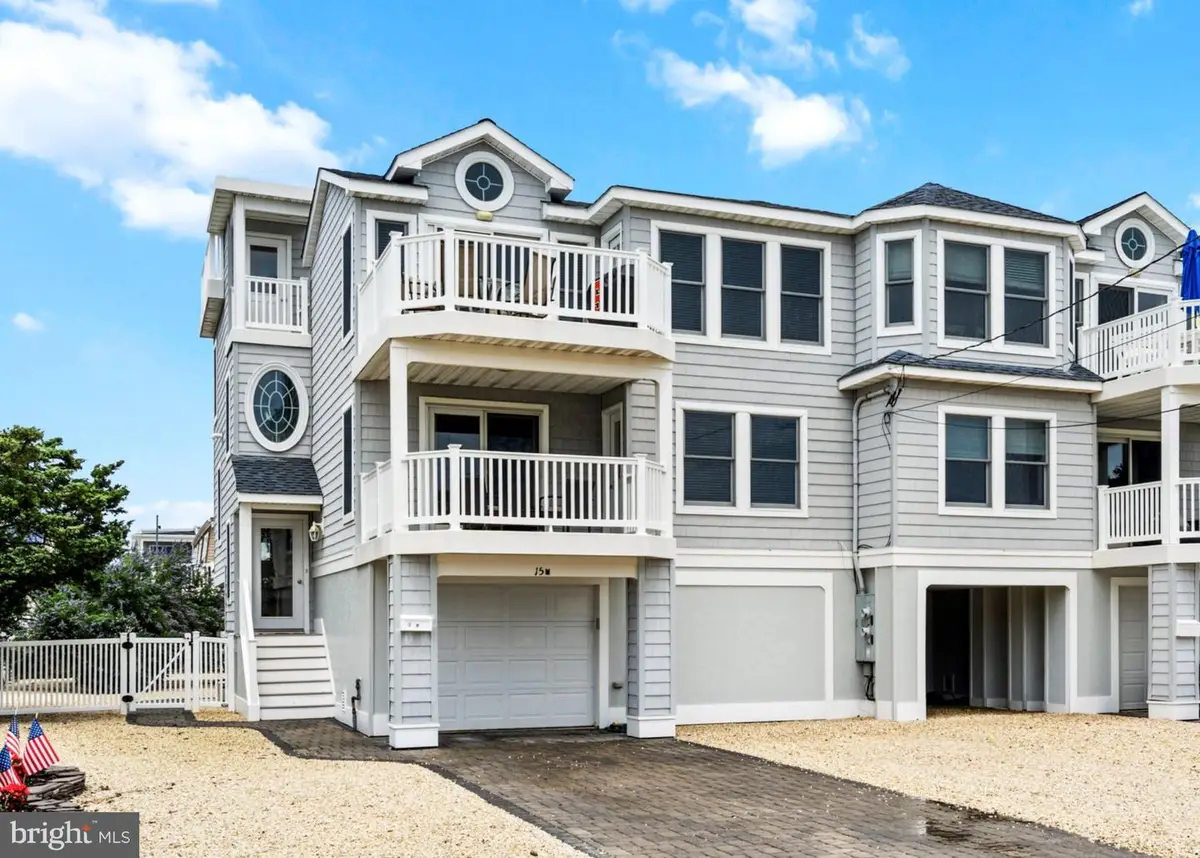
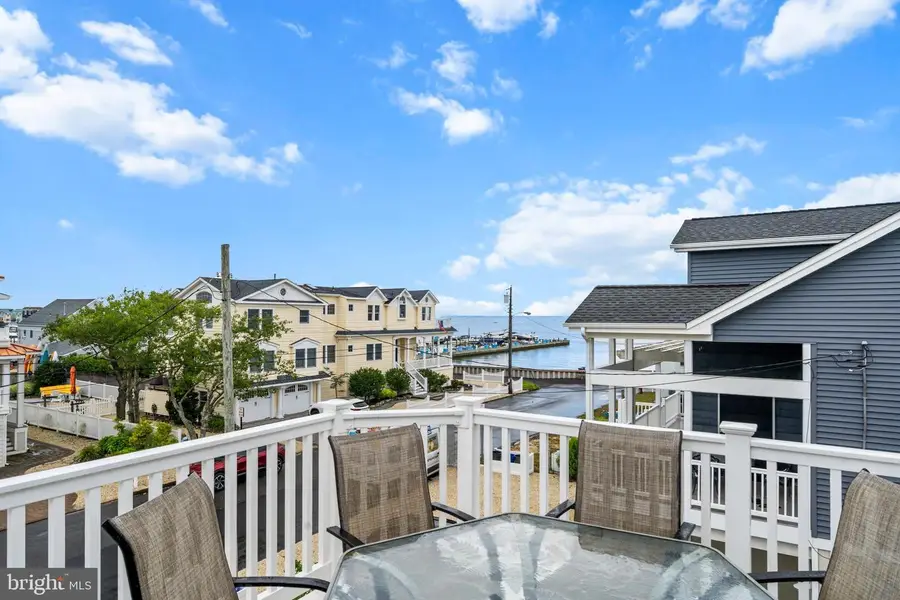
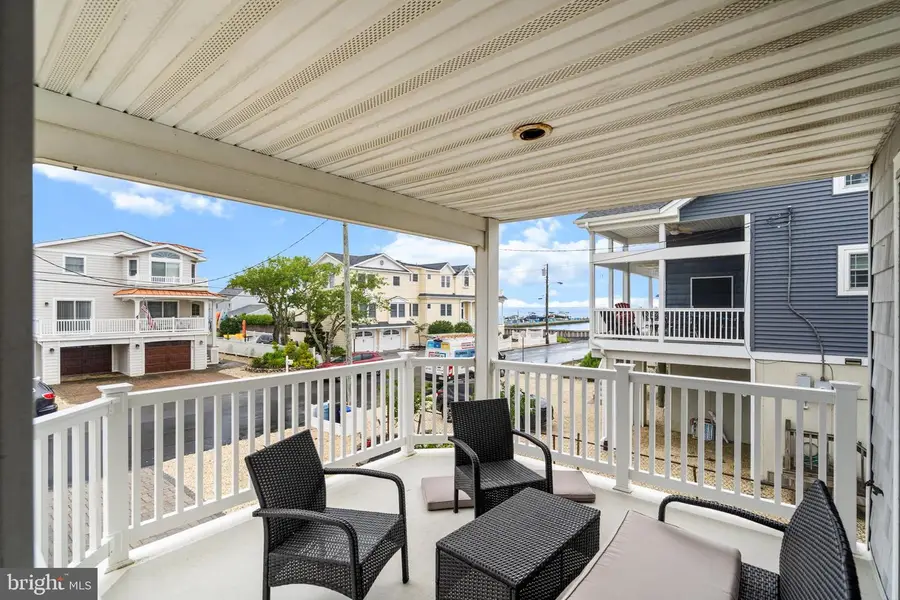
15 W 13 St W #u-2,LONG BEACH TOWNSHIP, NJ 08008
$1,849,000
- 4 Beds
- 4 Baths
- 2,156 sq. ft.
- Single family
- Active
Listed by:lawrence peacock
Office:g. anderson agency
MLS#:NJOC2035526
Source:BRIGHTMLS
Price summary
- Price:$1,849,000
- Price per sq. ft.:$857.61
About this home
Bay views abound from the decks and many rooms of this like new side-by-side townhouse. Boasting primary and junior primary suites, open concept great room plus a family room! Immaculately kept with many recent upgrades such as hardwood floors, granite counter tops and new appliances. The roof top deck offers sweeping 360 degree views with breathtaking sunsets and the best seats in the house for the 4th of July fireworks! The first floor includes the family room plus three bedrooms, one of which is en suite with access to a porch. A full bath and laundry closet are located on the first level as well. Upstairs features an enormous great room with hardwood floors, a cathedral ceiling and gas fireplace. A sliding glass door leads to a deck with a fantastic bay view. The primary bedroom occupies the rest of this level and offers a private sanctuary with a newly remodeled tile bath with stall shower plus a walk-in closet. There is a ground level garage plus storage room for all your beach toys! The back yard has plenty of room for multiple uses with evergreen landscaping providing privacy year around. Located within easy walking distance to restaurants and shopping, providing the perfect recipe for relaxation and carefree seashore living.
Contact an agent
Home facts
- Year built:2004
- Listing Id #:NJOC2035526
- Added:28 day(s) ago
- Updated:August 14, 2025 at 01:41 PM
Rooms and interior
- Bedrooms:4
- Total bathrooms:4
- Full bathrooms:3
- Half bathrooms:1
- Living area:2,156 sq. ft.
Heating and cooling
- Cooling:Central A/C
- Heating:Forced Air, Natural Gas, Zoned
Structure and exterior
- Roof:Architectural Shingle, Fiberglass
- Year built:2004
- Building area:2,156 sq. ft.
Utilities
- Water:Public
- Sewer:Public Sewer
Finances and disclosures
- Price:$1,849,000
- Price per sq. ft.:$857.61
- Tax amount:$8,999 (2024)
New listings near 15 W 13 St W #u-2
- New
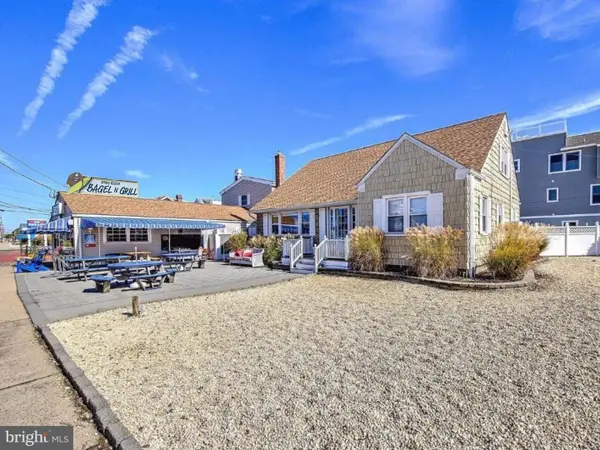 $2,995,000Active5 beds 4 baths3,656 sq. ft.
$2,995,000Active5 beds 4 baths3,656 sq. ft.2609 Long Beach, LONG BEACH TOWNSHIP, NJ 08008
MLS# NJOC2036200Listed by: COASTAL LIVING REAL ESTATE GROUP - New
 $2,995,000Active5 beds 4 baths1,996 sq. ft.
$2,995,000Active5 beds 4 baths1,996 sq. ft.2609 Long Beach, LONG BEACH TOWNSHIP, NJ 08008
MLS# NJOC2036206Listed by: COASTAL LIVING REAL ESTATE GROUP - Open Fri, 3 to 6pmNew
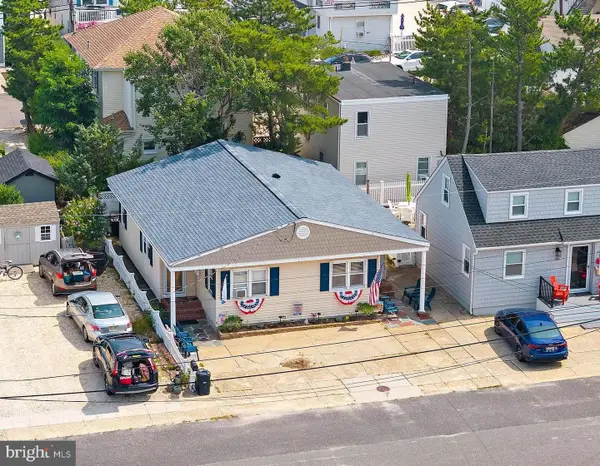 $1,469,000Active4 beds -- baths1,138 sq. ft.
$1,469,000Active4 beds -- baths1,138 sq. ft.131-133 E Delaware Ave, LONG BEACH TOWNSHIP, NJ 08008
MLS# NJOC2036072Listed by: RE/MAX OF LONG BEACH ISLAND - New
 $1,599,000Active4 beds 3 baths1,830 sq. ft.
$1,599,000Active4 beds 3 baths1,830 sq. ft.8200 Beach Ave, LONG BEACH TOWNSHIP, NJ 08008
MLS# NJOC2035692Listed by: RE/MAX AT BARNEGAT BAY - SHIP BOTTOM - Open Fri, 3 to 6pm
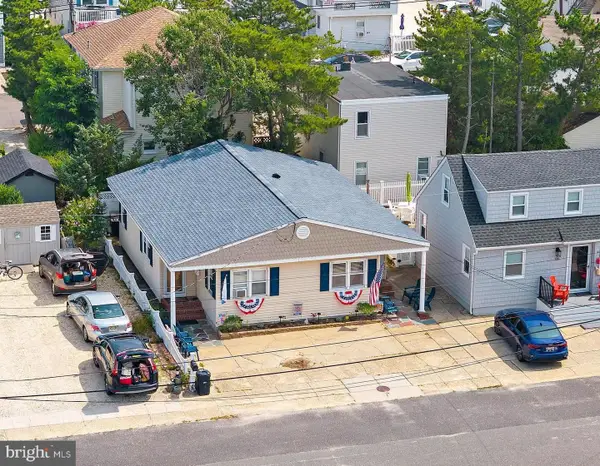 $1,469,000Active4 beds 2 baths1,138 sq. ft.
$1,469,000Active4 beds 2 baths1,138 sq. ft.131-133 E Delaware Ave, LONG BEACH TOWNSHIP, NJ 08008
MLS# NJOC2036054Listed by: RE/MAX OF LONG BEACH ISLAND  $4,395,000Active4 beds 4 baths2,478 sq. ft.
$4,395,000Active4 beds 4 baths2,478 sq. ft.120 E Massachusetts Ave, LONG BEACH TOWNSHIP, NJ 08008
MLS# NJOC2035998Listed by: BHHS ZACK SHORE REALTORS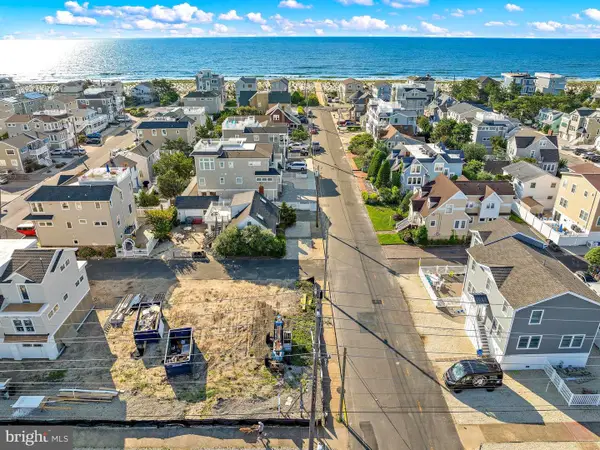 $1,325,000Pending0.13 Acres
$1,325,000Pending0.13 Acres1 E 49th St, LONG BEACH TOWNSHIP, NJ 08008
MLS# NJOC2035984Listed by: RE/MAX AT BARNEGAT BAY - SHIP BOTTOM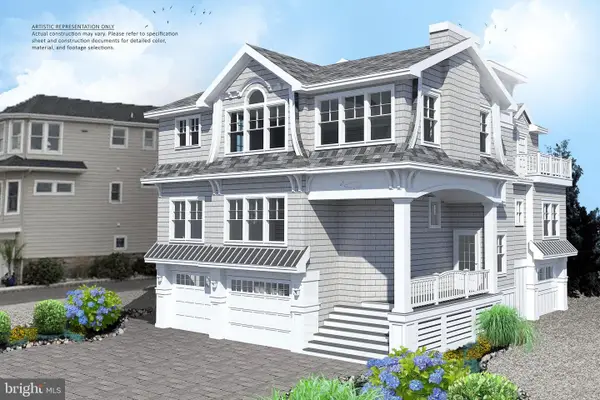 $2,895,000Active5 beds 5 baths2,850 sq. ft.
$2,895,000Active5 beds 5 baths2,850 sq. ft.2 E 48th St, LONG BEACH TOWNSHIP, NJ 08008
MLS# NJOC2035982Listed by: RE/MAX AT BARNEGAT BAY - SHIP BOTTOM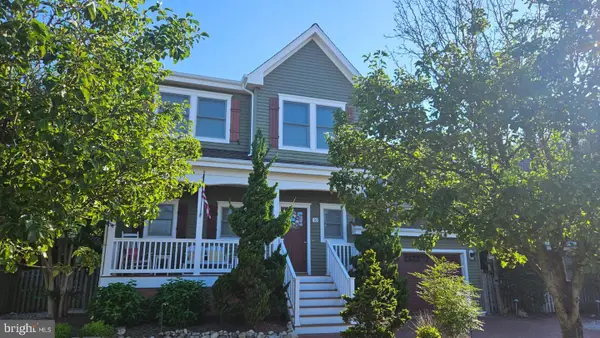 $2,195,000Active4 beds 3 baths2,200 sq. ft.
$2,195,000Active4 beds 3 baths2,200 sq. ft.10 W Jerome, LONG BEACH TOWNSHIP, NJ 08008
MLS# NJOC2035730Listed by: JERSEA REALTY, LLC - SB- Open Sat, 12 to 2pm
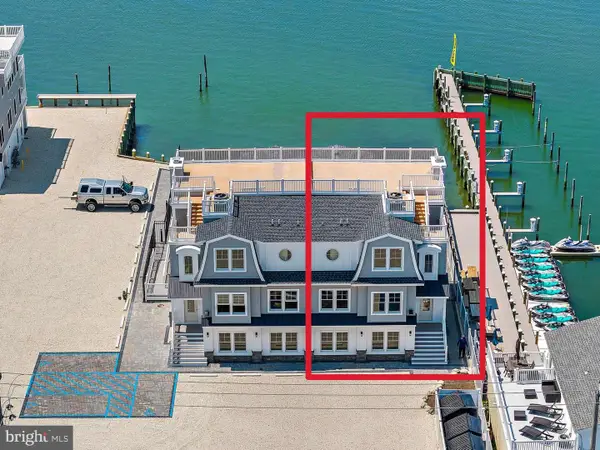 $2,495,000Active4 beds 4 baths2,766 sq. ft.
$2,495,000Active4 beds 4 baths2,766 sq. ft.2600 Long Beach Blvd #20, LONG BEACH TOWNSHIP, NJ 08008
MLS# NJOC2035580Listed by: RE/MAX AT BARNEGAT BAY - SHIP BOTTOM
