52 Warren Place, North Middletown, NJ 07748
Local realty services provided by:Better Homes and Gardens Real Estate Maturo
52 Warren Place,North Middletown, NJ 07748
$750,000
- 4 Beds
- 2 Baths
- 2,431 sq. ft.
- Single family
- Active
Listed by:nicholas cofone
Office:real broker, llc.
MLS#:22528859
Source:NJ_MOMLS
Price summary
- Price:$750,000
- Price per sq. ft.:$308.52
About this home
Prime location, expansive property, and spacious living define 52 Warren Place: 2,400+ sqft on nearly half an acre in the heart of Middletown. Effortless NYC access available through Middletown Station or Seastreak Ferry (under 4 mi). Less than 2 miles to the beach, and just minutes away from dining and shopping in downtown Red Bank. Balancing work, leisure, and family has never been easier.
Inside, the open-concept layout flows seamlessly from the foyer through living, dining, and family rooms. Generous windows flood the space with natural light, while french doors lead into the family room, complete with a wood-burning fireplace and views of the large rear yard. The eat-in kitchen connects naturally to the dining area for easy hosting. A 24' first-floor primary suite offers significant closet space, and is complemented by a newly-renovated first-floor bath. Upstairs, two more substantial bedrooms offer ample storage space and share another full bath.
Practical touches include an attached garage, sizable driveway, laundry tub, and a newer roof (2016). This oversized lot in a coveted location is brimming with potential.
Contact an agent
Home facts
- Year built:1969
- Listing ID #:22528859
- Added:6 day(s) ago
- Updated:September 29, 2025 at 10:15 AM
Rooms and interior
- Bedrooms:4
- Total bathrooms:2
- Full bathrooms:2
- Living area:2,431 sq. ft.
Heating and cooling
- Cooling:Central Air
- Heating:Forced Air, Natural Gas
Structure and exterior
- Roof:Shingle
- Year built:1969
- Building area:2,431 sq. ft.
- Lot area:0.42 Acres
Schools
- High school:Middle North
- Middle school:Thorne
- Elementary school:Harmony
Utilities
- Water:Public
- Sewer:Public Sewer
Finances and disclosures
- Price:$750,000
- Price per sq. ft.:$308.52
- Tax amount:$9,682 (2024)
New listings near 52 Warren Place
 $475,000Active4 beds 2 baths1,575 sq. ft.
$475,000Active4 beds 2 baths1,575 sq. ft.32 Dakota Avenue, North Middletown, NJ 07748
MLS# 22528300Listed by: WEICHERT REALTORS-RUMSON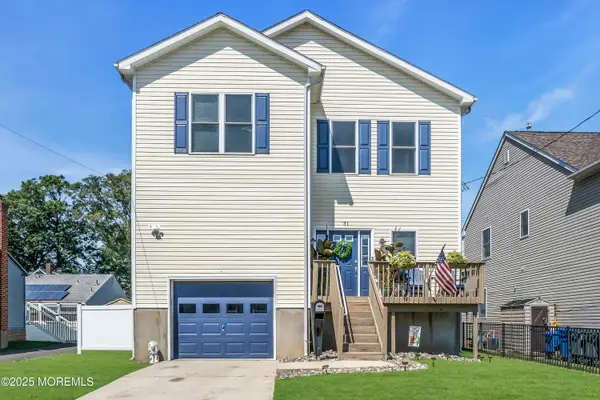 $669,900Active3 beds 3 baths1,780 sq. ft.
$669,900Active3 beds 3 baths1,780 sq. ft.31 Ocean Avenue, Middletown, NJ 07748
MLS# 22526177Listed by: GOLDSTONE REALTY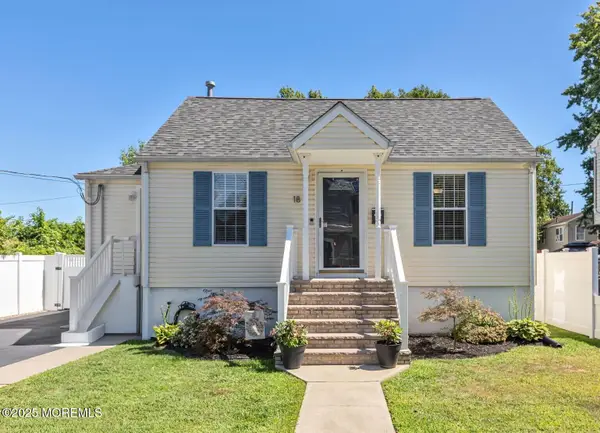 $400,000Pending2 beds 1 baths705 sq. ft.
$400,000Pending2 beds 1 baths705 sq. ft.18 Bay Avenue, North Middletown, NJ 07748
MLS# 22526279Listed by: EXP REALTY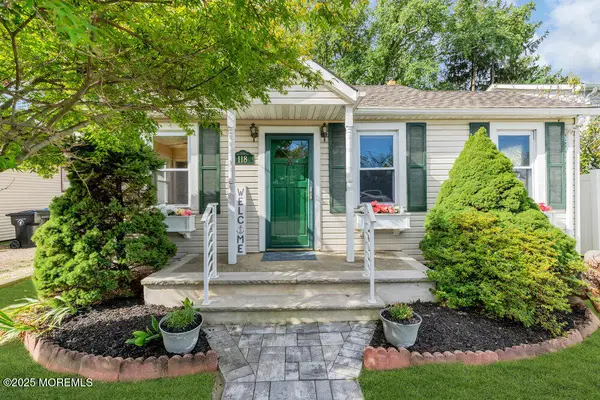 $325,000Pending2 beds 1 baths
$325,000Pending2 beds 1 baths118 Jersey Avenue, North Middletown, NJ 07748
MLS# 22525397Listed by: RE/MAX FIRST CLASS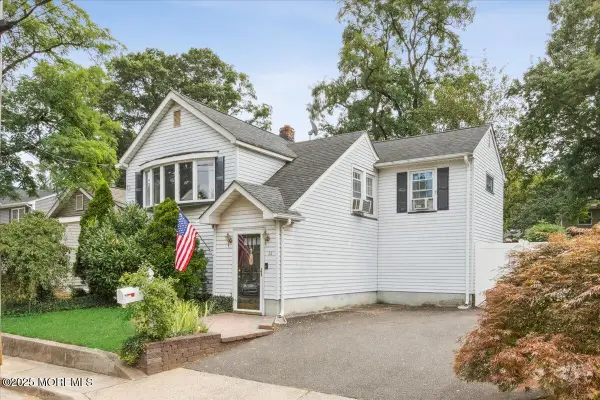 Listed by BHGRE$485,000Pending2 beds 2 baths1,899 sq. ft.
Listed by BHGRE$485,000Pending2 beds 2 baths1,899 sq. ft.22 Duchess Avenue, North Middletown, NJ 07748
MLS# 22525296Listed by: BETTER HOMES AND GARDENS REAL ESTATE MURPHY & CO.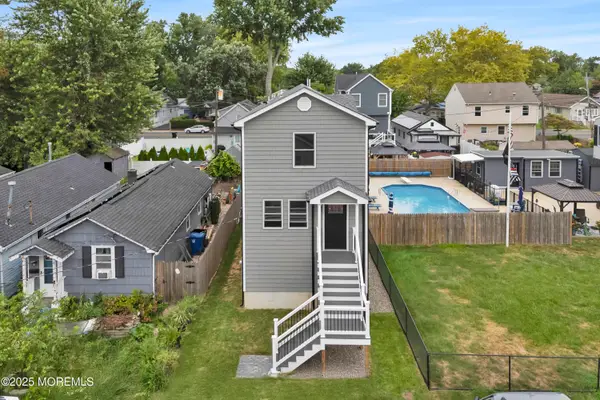 $565,000Active3 beds 2 baths
$565,000Active3 beds 2 baths723 Monmouth Parkway, North Middletown, NJ 07748
MLS# 22525113Listed by: RE/MAX COMPETITIVE EDGE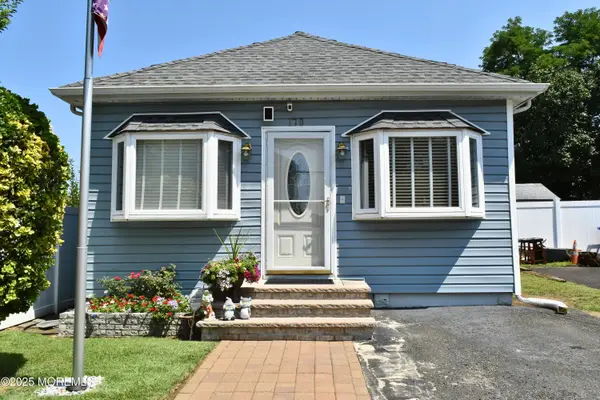 $329,000Pending3 beds 1 baths798 sq. ft.
$329,000Pending3 beds 1 baths798 sq. ft.170 Bray Avenue, North Middletown, NJ 07748
MLS# 22524007Listed by: REAL BROKER, LLC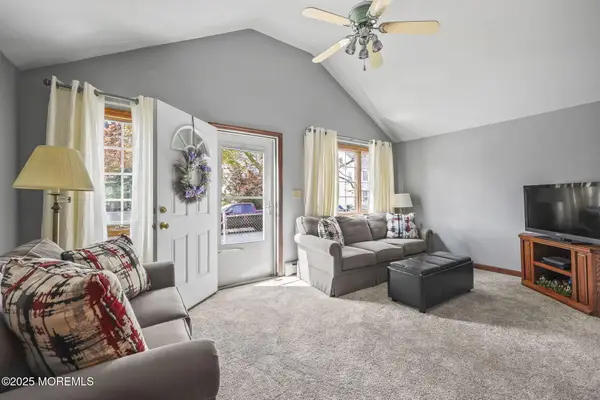 $434,000Pending2 beds 1 baths1,430 sq. ft.
$434,000Pending2 beds 1 baths1,430 sq. ft.17 Cedar Avenue, North Middletown, NJ 07748
MLS# 22523332Listed by: C21 THOMSON & CO.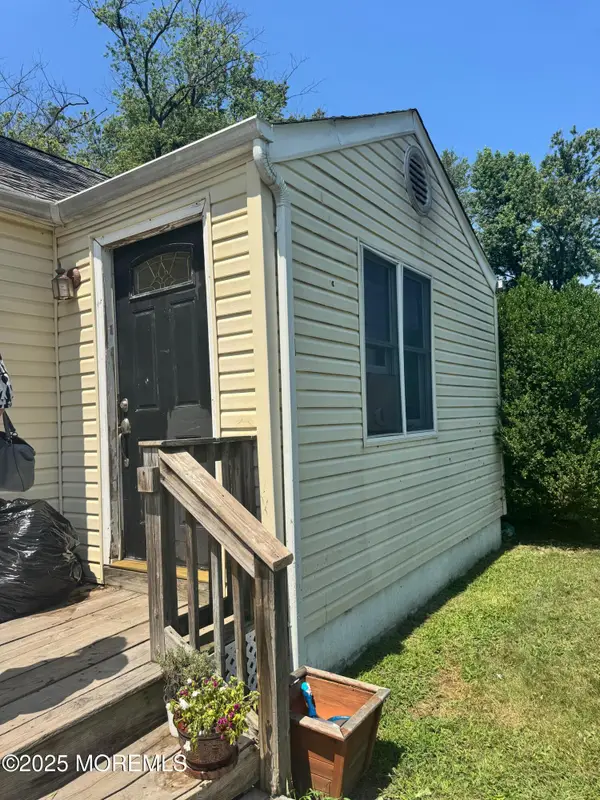 $200,000Pending2 beds 1 baths656 sq. ft.
$200,000Pending2 beds 1 baths656 sq. ft.71 Bay Avenue, North Middletown, NJ 07748
MLS# 22523376Listed by: RE/MAX SELECT
