413 Whelk Dr #1st Floor, Ocean City, NJ 08226
Local realty services provided by:Better Homes and Gardens Real Estate Maturo
413 Whelk Dr #1st Floor,Ocean City, NJ 08226
$749,900
- 2 Beds
- 2 Baths
- 1,005 sq. ft.
- Condominium
- Active
Listed by:michael g contino
Office:bhhs fox and roach-simpson oc
MLS#:601582
Source:NJ_SJSRMLS
Price summary
- Price:$749,900
- Price per sq. ft.:$746.17
About this home
Cozy Bayfront Getaway! Welcome to 413 Whelk Drive — a charming 2-bedroom, 2-bathroom end unit condo with beautiful bayfront views in a quiet and friendly part of OCNJ. Whether you're looking for a weekend escape or a place to enjoy all year round, this home offers the perfect blend of comfort and coastal living. This beauty features a new gourmet kitchen with quartz countertops, a large island with seating for 2, new SS appliances, and a clean, fresh look that makes cooking at the shore a breeze. The open layout connects the kitchen, dining, and living areas, creating a bright and inviting space to relax or entertain. Enjoy peaceful mornings with coffee on the front or rear decks, and take in the gorgeous bay sunsets in the evening. Both bedrooms are a good size, and with two full bathrooms with new elevated vanities, there's room for guests and family to visit. Recent upgrades include: new gas heat, central air, and a gas fireplace with a beautiful mantle. The home is being sold furnished and decorated, and also comes with 2 covered parking spots and a storage room! Bluewater amenities include: Pool, tennis & pickle ball courts, and a boardwalk to take a stroll along the bay. Located just a short bike ride from the beach, boardwalk and downtown shops, this home makes it easy to enjoy everything Ocean City has to offer — while giving you a quiet place to return to for some rest and relaxation. Great location! SPECTATULAR BAY VIEWS! Great property! See you on the Beach!
Contact an agent
Home facts
- Year built:1981
- Listing ID #:601582
- Added:3 day(s) ago
- Updated:October 23, 2025 at 03:39 PM
Rooms and interior
- Bedrooms:2
- Total bathrooms:2
- Full bathrooms:2
- Living area:1,005 sq. ft.
Heating and cooling
- Cooling:Ceiling Fan(s), Central
- Heating:Forced Air, Gas-Natural
Structure and exterior
- Year built:1981
- Building area:1,005 sq. ft.
Utilities
- Water:Public Water
- Sewer:Public Sewer
Finances and disclosures
- Price:$749,900
- Price per sq. ft.:$746.17
- Tax amount:$3,725 (2024)
New listings near 413 Whelk Dr #1st Floor
- New
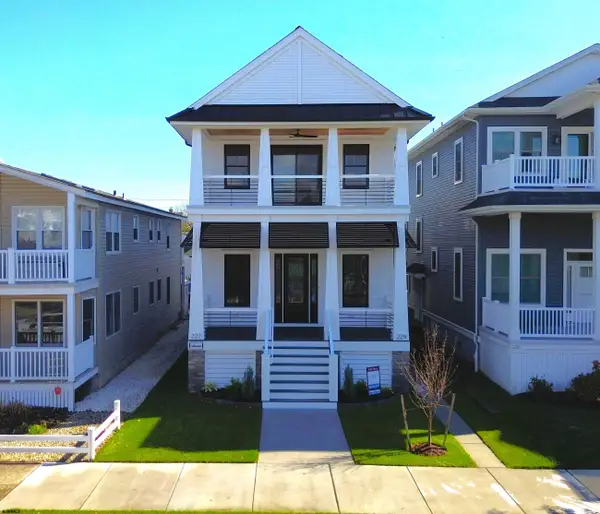 $3,449,800Active-- beds -- baths3,200 sq. ft.
$3,449,800Active-- beds -- baths3,200 sq. ft.227-29 Ocean Ave, Ocean City, NJ 08226
MLS# 601676Listed by: KELLER WILLIAMS REALTY JERSEY SHORE-OCEAN CITY - Open Sat, 10am to 12pmNew
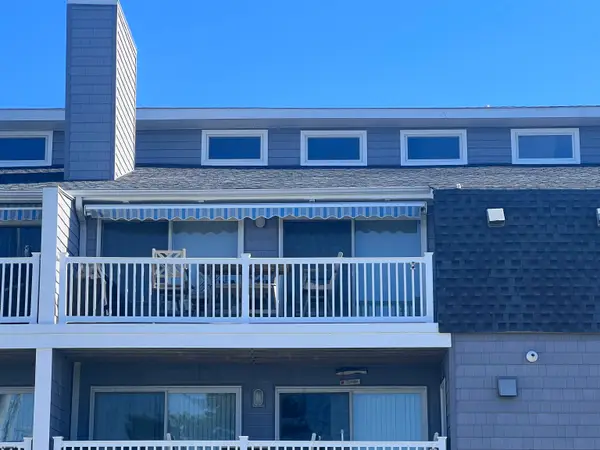 $849,000Active3 beds 2 baths
$849,000Active3 beds 2 baths707 Periwinkle Dr #707 Periwinkle Drive, Ocean City, NJ 08226
MLS# 601645Listed by: COMPASS NEW JERSEY-OCEAN CITY (O463E) - New
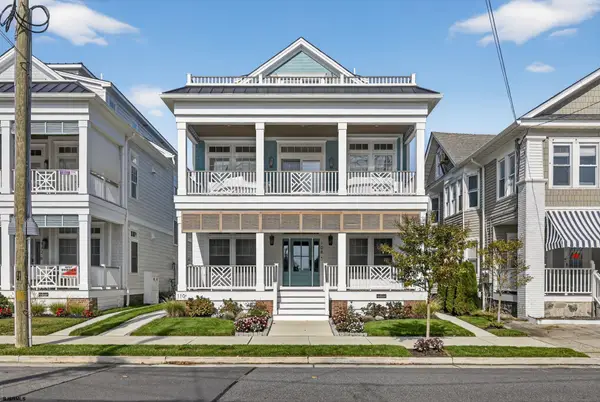 $1,850,000Active5 beds 3 baths
$1,850,000Active5 beds 3 baths108 Atlantic Ave, 1st Fl Ave #C108/ 1st Floor, Ocean City, NJ 08226
MLS# 601648Listed by: C A MCCANN AND SONS, INC - New
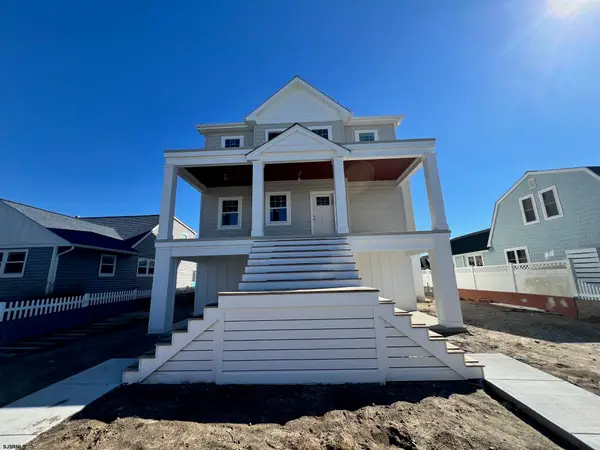 $1,995,000Active5 beds 3 baths
$1,995,000Active5 beds 3 baths209 Bark Dr, Ocean City, NJ 08226
MLS# 601650Listed by: BERGER REALTY-A - New
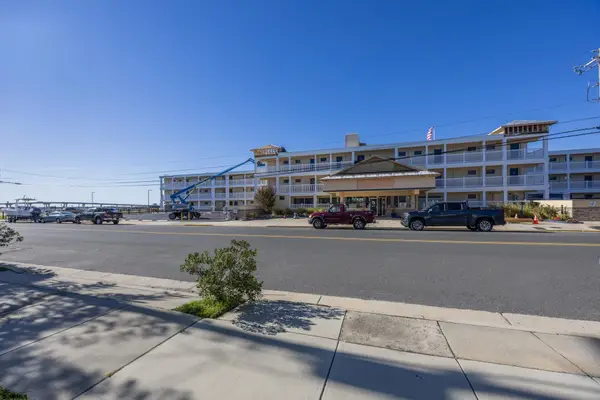 $425,000Active1 beds 1 baths
$425,000Active1 beds 1 baths200 Bay Ave #301, Ocean City, NJ 08226
MLS# 601652Listed by: KELLER WILLIAMS REALTY JERSEY SHORE-OCEAN CITY - New
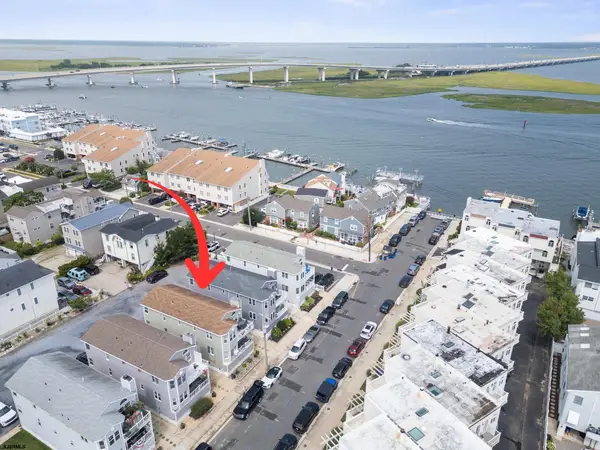 $819,000Active3 beds 2 baths1,154 sq. ft.
$819,000Active3 beds 2 baths1,154 sq. ft.12 W 6th Street #2nd Floor, Ocean City, NJ 08226
MLS# 601667Listed by: KELLER WILLIAMS REALTY JERSEY SHORE-OCEAN CITY - New
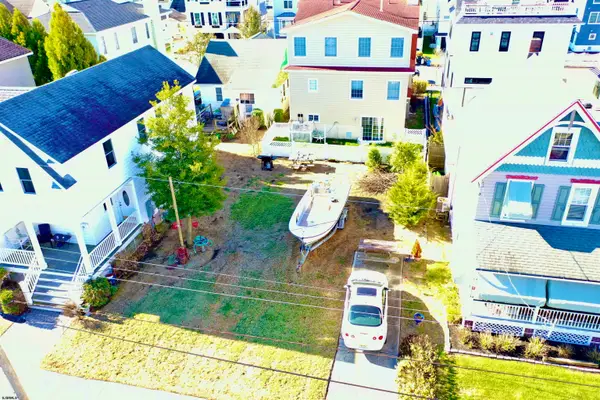 $1,699,900Active0 Acres
$1,699,900Active0 Acres68 W 15th Street, Ocean City, NJ 08226
MLS# 601671Listed by: BHHS FOX AND ROACH-109 34TH OC - New
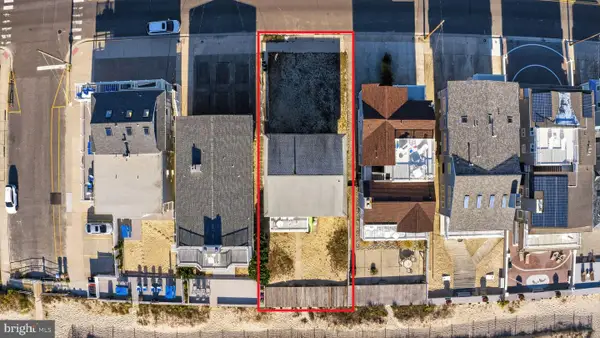 $5,495,000Active0.09 Acres
$5,495,000Active0.09 Acres5441 Central Ave, OCEAN CITY, NJ 08226
MLS# NJCM2006276Listed by: BERGER REALTY INC - New
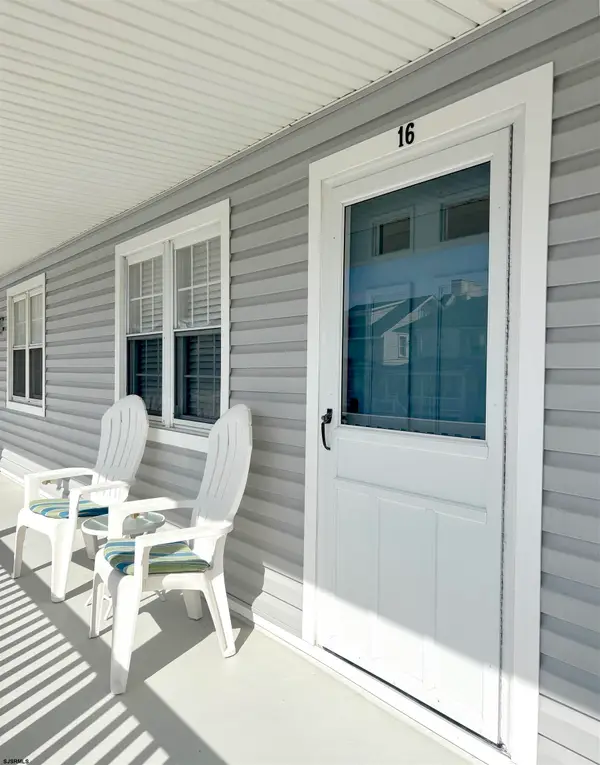 $548,900Active2 beds 1 baths644 sq. ft.
$548,900Active2 beds 1 baths644 sq. ft.825 Plymouth Pl #16, Ocean City, NJ 08226
MLS# 601614Listed by: CENTURY 21 ACTION PLUS REALTY - NORTHFIELD - New
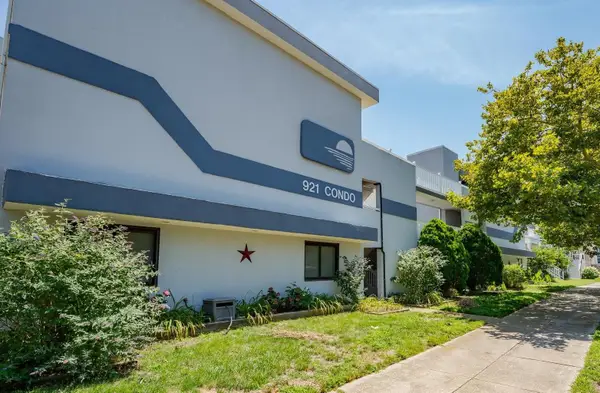 $317,500Active1 beds 1 baths700 sq. ft.
$317,500Active1 beds 1 baths700 sq. ft.921 Wesley Ave, A24 #A24, Ocean City, NJ 08226
MLS# 601617Listed by: BHHS FOX AND ROACH-SIMPSON OC
