5 Fielder Avenue, Ortley Beach, NJ 08751
Local realty services provided by:Better Homes and Gardens Real Estate Maturo
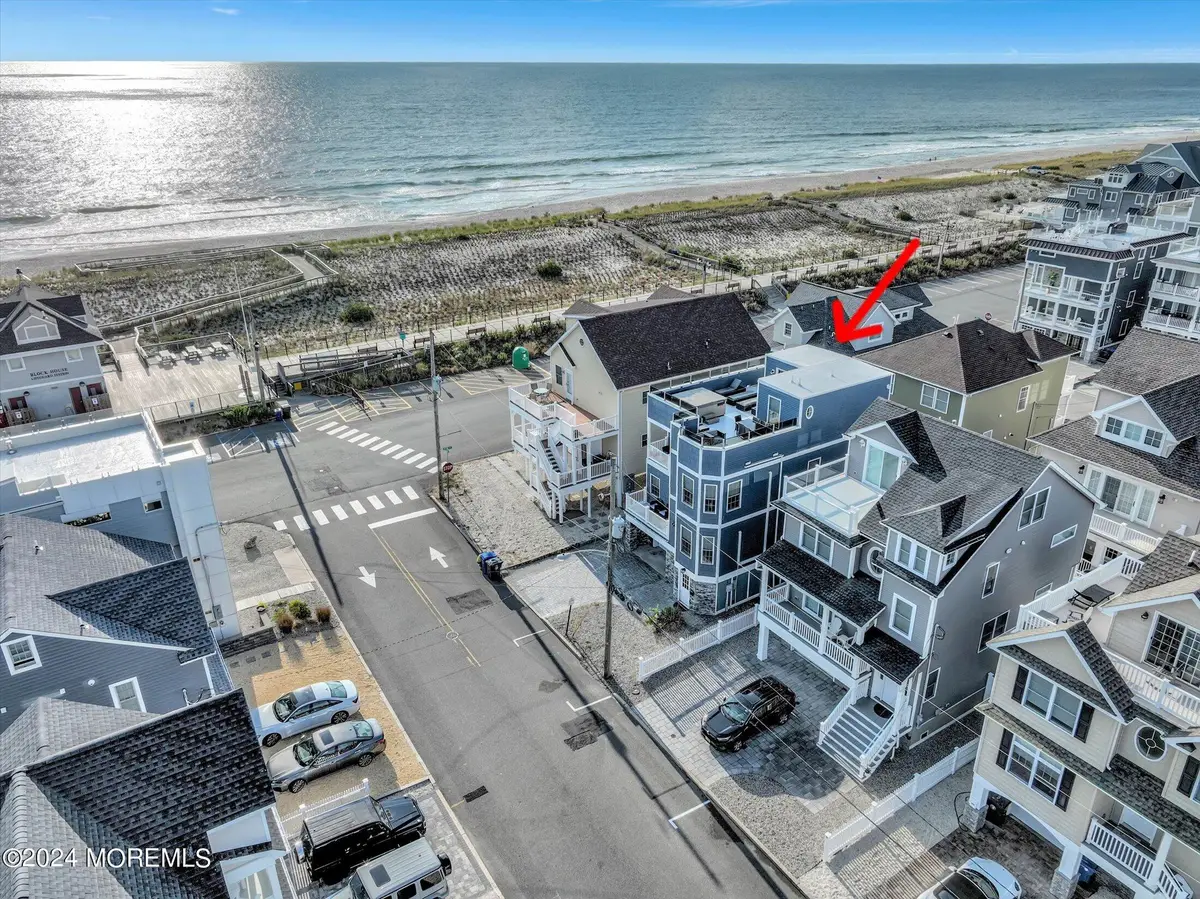
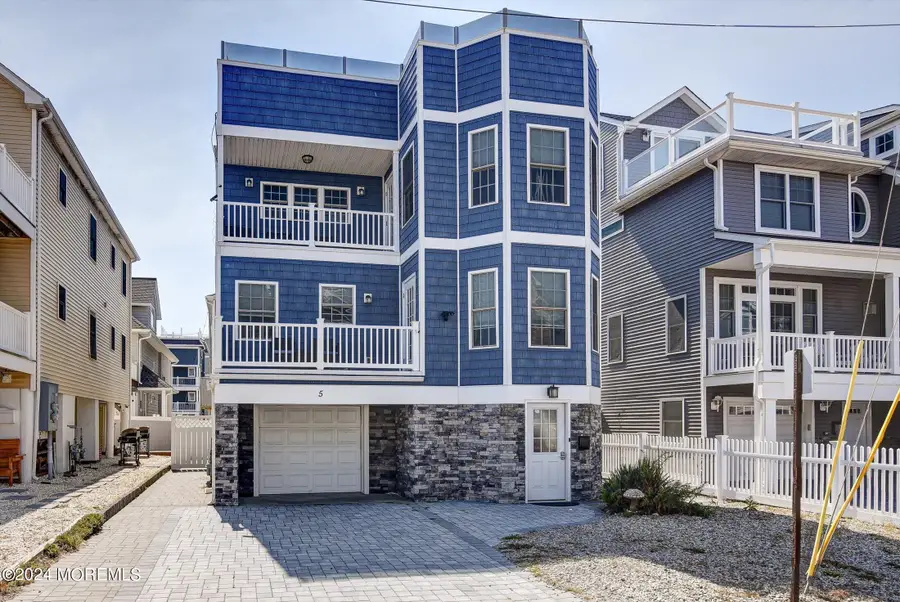
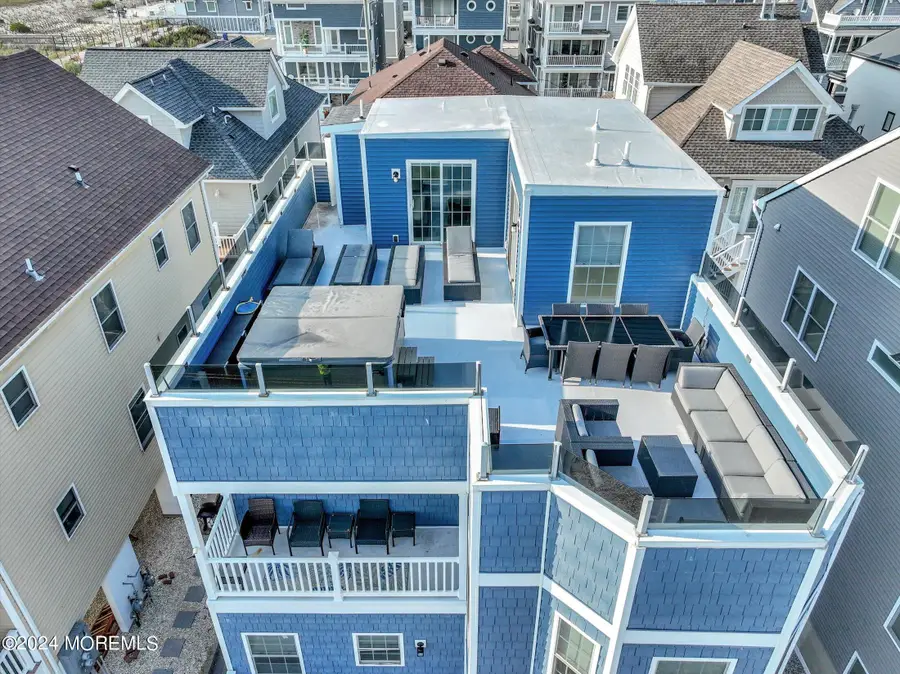
Listed by:lillian lorusso
Office:robert defalco realty inc.
MLS#:22517643
Source:NJ_MOMLS
Price summary
- Price:$2,490,000
- Price per sq. ft.:$1,086.39
About this home
Ortley Beach oceanside living, 2nd house from beach. Ocean views. Beach entrance at lifeguard station! Elevator. 4 BR , 3/2 Baths. Roof-Top Sunning Deck w/ Hot Tub & outdoor furniture w/ ocean & beach vistas. Balconies w/ views. Elevator. White Kitchen w marble countertops and a mosaic basket-weave back-splash. Stainless Steel appliances. White maple cabinets & vanities throughout w/ a beautiful driftwood finished wood floor. Tray and coffered ceilings. Primary suite has his & hers walk in closets. Ceramic tile floors in all bathrooms w/ custom tile shower & tub enclosures, whirlpool corner tub. Primary Bedroom, and Princess Suite on 2nd level with laundry room. Level 3 has Living Rm, kitchen, Dining Rm, & Princess Ste. Level 4, Den with half bath, sliders to roof top deck. Open Fl Pl 2nd House in from beach entrance at Ortley Beach Lifeguard House with public bathrooms. Newer home with reverse living style. Paver Driveway with 2 car garage from Ground Level Entrance. Large ground level area for entertaining with door to elevator lift which stops at each floor. Door out to paver yard with picnic table, bbq, and outdoor shower for rinsing off from beach.
Second Level: At top of stairs, terrace to left ( also off Master Bedroom) with views of ocean. Elevator off hallway at top of steps. Large Primary Bedroom with tray ceiling and sliders to deck. His and Her walk-in closets. Large Primary Bath with double sinks, soaking tub and stall shower. All white, subway tile with decor. Fully Furnished with Restoration Hardware Decor. TV.
Double Linen closet and Washer Dryer, with HWBB off hallway on second level. Bedroom 2 towards front of house, Princess Suite with own full bathroom with sink and shower stall. Door to terrace facing front of house with ocean views. TV. Double Door Closet.
Third Level - Kitchen, Living Room, Dining room, Princess Suite or Bedroom 3, and a half bath for guests. Elevator access.
Coffered Ceilings in Family Room with door to terrace. Grey leather wrap around couch and TV. Large open floor plan to Formal Dining Room with high hats in every room. Kitchen has a center island, with white subway tile backsplash and newer stainless steel appliances. 6 gas burner stove and oven, frig/freezer , dishwasher, microwave, and toaster oven. White cabinets with plenty of space.
Dining Room has marble table that seats 6 leather chairs comfortably. Half Bath.
Bedroom 3 off Dining Room with own Full Bath and walk in closet.
4th Level - Half Bath and Bedroom with a daybed w two twins, and dresser with TV. Sliders off hallway to roof top sunning deck. Also sliders from bedroom. 4 large lounge chairs, Storage Closets, Hot Tub, Dining Table and outdoor living room furniture. Overlooking ocean and sand dunes.
Seaside Heights Boardwalk, parks with rentals for bicycles, boating, fishing, great restaurants and shops. Come live this Ortley beach town lifestyle ! Beautiful beach, walkway , restaurants and shops.
Contact an agent
Home facts
- Year built:2018
- Listing Id #:22517643
- Added:56 day(s) ago
- Updated:August 04, 2025 at 02:46 PM
Rooms and interior
- Bedrooms:4
- Total bathrooms:5
- Full bathrooms:3
- Half bathrooms:2
- Living area:2,292 sq. ft.
Heating and cooling
- Cooling:2 Zoned AC, Central Air
- Heating:2 Zoned Heat, Forced Air
Structure and exterior
- Roof:Flat
- Year built:2018
- Building area:2,292 sq. ft.
- Lot area:0.06 Acres
Schools
- High school:Toms River East
- Middle school:TR Intr East
- Elementary school:East Dover
Utilities
- Water:Public
- Sewer:Public Sewer
Finances and disclosures
- Price:$2,490,000
- Price per sq. ft.:$1,086.39
- Tax amount:$15,380 (2025)
New listings near 5 Fielder Avenue
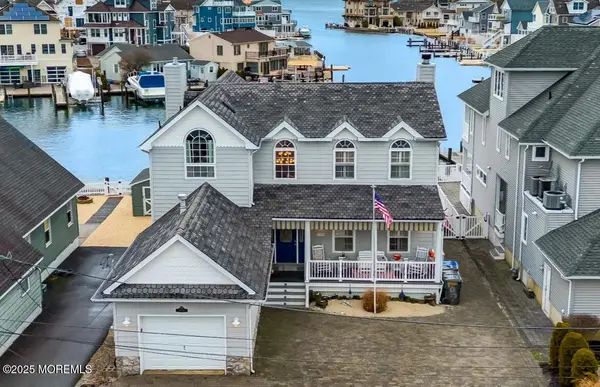 $2,900,000Active5 beds 4 baths2,626 sq. ft.
$2,900,000Active5 beds 4 baths2,626 sq. ft.1653 Bay Boulevard, Ortley Beach, NJ 08751
MLS# 22522874Listed by: GILLEN REALTY INC.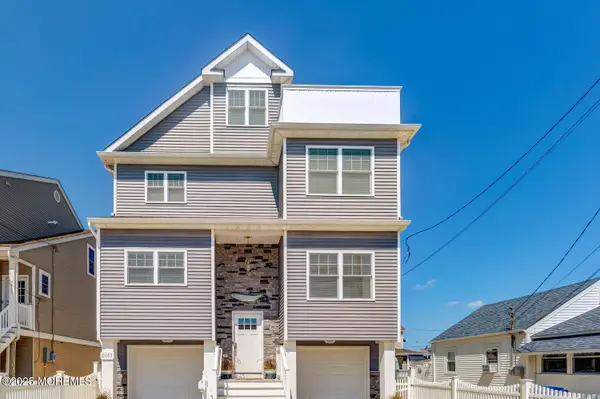 $1,399,000Pending4 beds 4 baths
$1,399,000Pending4 beds 4 baths2053 Baltimore Avenue, Ortley Beach, NJ 08751
MLS# 22522707Listed by: KELLER WILLIAMS SHORE PROPERTIES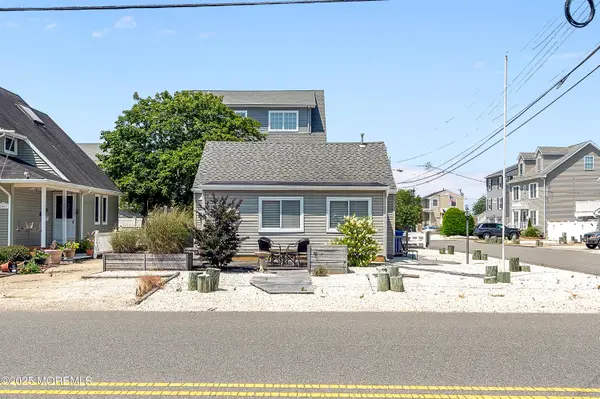 $549,000Pending2 beds 1 baths550 sq. ft.
$549,000Pending2 beds 1 baths550 sq. ft.2011 Washington Avenue, Ortley Beach, NJ 08751
MLS# 22522645Listed by: KELLER WILLIAMS SHORE PROPERTIES $1,349,000Active4 beds 4 baths3,000 sq. ft.
$1,349,000Active4 beds 4 baths3,000 sq. ft.205 Dewey Drive #Pic your finish colors, Ortley Beach, NJ 08751
MLS# 22521923Listed by: SEASIDE HEIGHTS REALTY INC.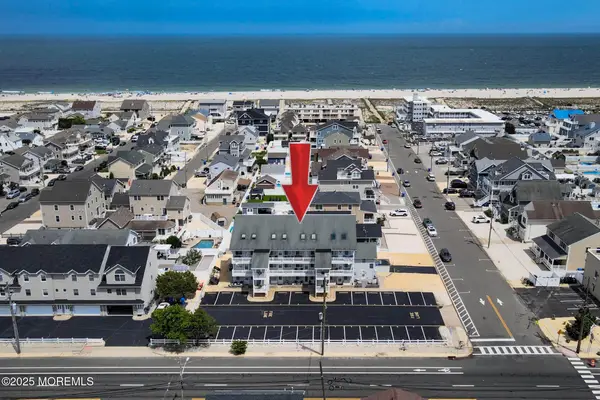 $549,900Pending2 beds 1 baths640 sq. ft.
$549,900Pending2 beds 1 baths640 sq. ft.2030 Route 35 #7, Ortley Beach, NJ 08751
MLS# 22521624Listed by: SCHLOSSER REAL ESTATE, INC. $1,149,000Active3 beds 2 baths
$1,149,000Active3 beds 2 baths7 Nichols Avenue, Ortley Beach, NJ 08751
MLS# 22520981Listed by: KELLER WILLIAMS SHORE PROPERTIES- Open Sat, 11am to 3pm
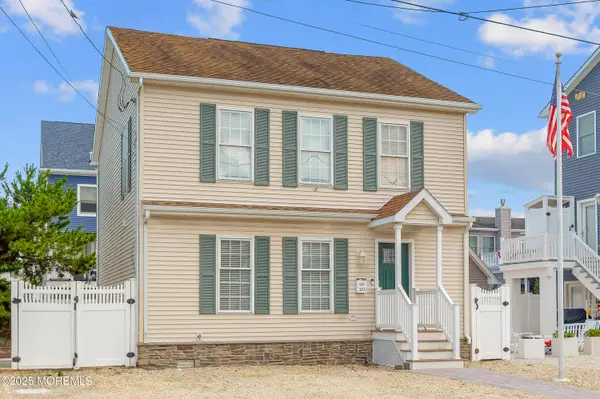 $825,000Active3 beds 3 baths1,674 sq. ft.
$825,000Active3 beds 3 baths1,674 sq. ft.315 Shuster Avenue, Ortley Beach, NJ 08751
MLS# 22520714Listed by: KELLER WILLIAMS REALTY OCEAN LIVING 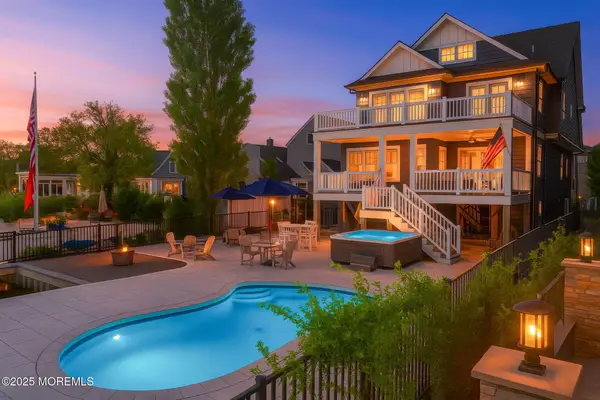 $3,999,000Pending7 beds 5 baths
$3,999,000Pending7 beds 5 baths2029 Bay Boulevard, Ortley Beach, NJ 08751
MLS# 22520093Listed by: KELLER WILLIAMS REALTY PREMIER PROPERTIES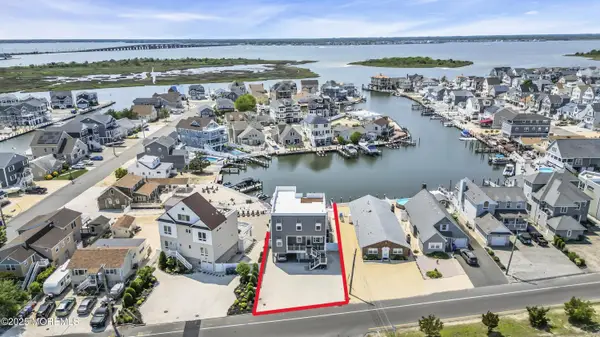 $2,690,000Active5 beds 4 baths3,184 sq. ft.
$2,690,000Active5 beds 4 baths3,184 sq. ft.1639 Bay Boulevard, Ortley Beach, NJ 08751
MLS# 22517104Listed by: CROSSROADS REALTY INC-LAVALLETTE
