4 Margaret St, PARLIN, NJ 08859
Local realty services provided by:Better Homes and Gardens Real Estate Cassidon Realty
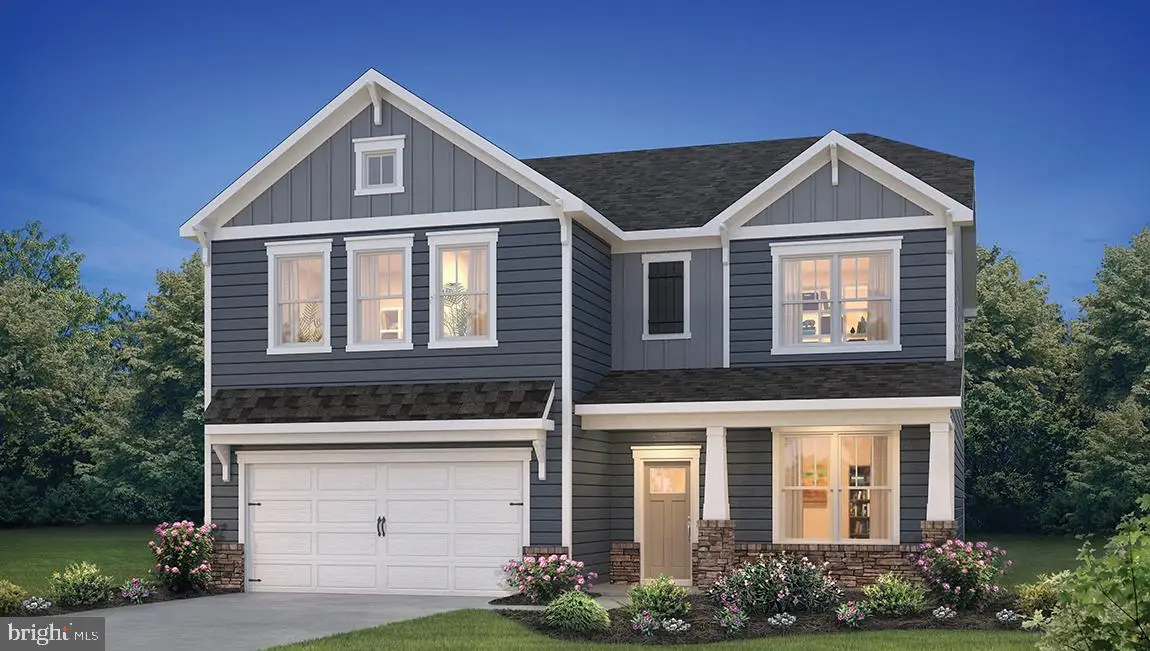
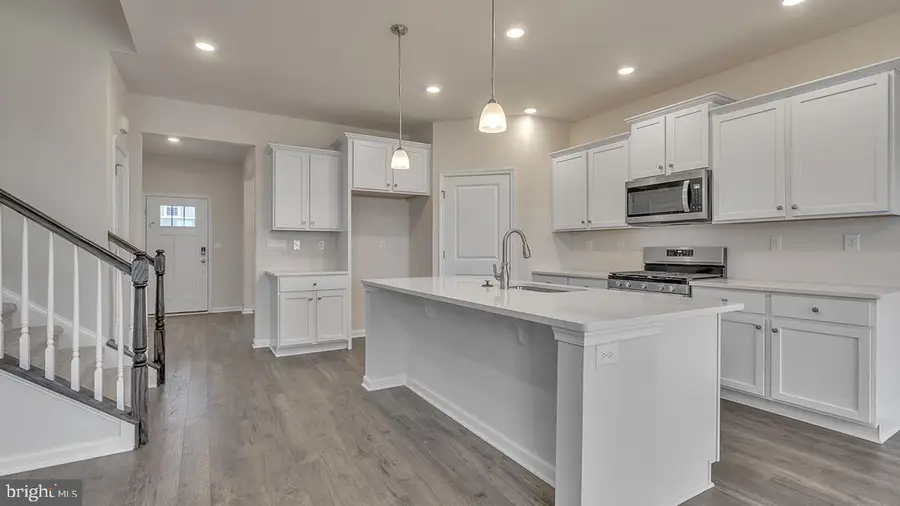
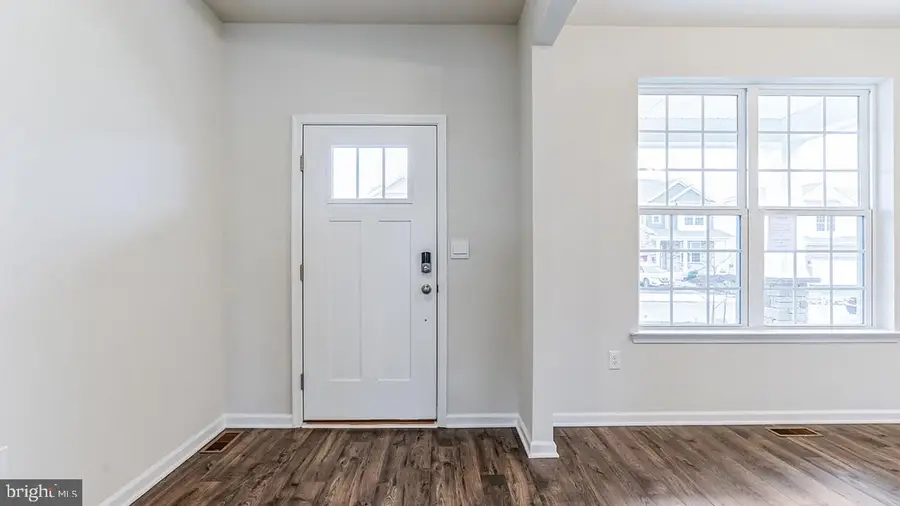
4 Margaret St,PARLIN, NJ 08859
$859,990
- 4 Beds
- 3 Baths
- 2,628 sq. ft.
- Single family
- Pending
Listed by:randi jobes
Office:d.r. horton realty of new jersey
MLS#:NJMX2007566
Source:BRIGHTMLS
Price summary
- Price:$859,990
- Price per sq. ft.:$327.24
About this home
New Construction Underway! Middlesex County Select provides the peace of mind and benefits of purchasing from a national homebuilder on an individual homesite with No HOA fees!
4 Margaret Street is located in a friendly, small-town atmosphere with the convenience of big-city accessibility. The community boasts local shops, diverse dining options, and parks like Washington Memorial Park for outdoor activities.
The Hadley floorplan is a stunning new construction home plan featuring 2,628 square feet of living space, 4 bedrooms, 3 bathrooms, an upstairs loft area and a 2-car garage. With a roomy floor plan and flex areas to be used as you choose, the Hadley is just as inviting as it is functional! As you enter the home into the foyer, you're greeted by the flex room, you decide how it functions - a formal dining space or children's play area. The kitchen features a large, modern island that opens up to the causal dining area and living room, so the conversation never has to stop! Tucked off the living room is a downstairs bedroom and full bath - the perfect guest suite or home office. Upstairs you'll find a cozy loft, upstairs laundry and three additional bedrooms, including the owner's suite. Home includes Full Yard Irrigation system and Front Yard Sod with landscaping package. Full basement included!
Your new home also comes complete with our Smart Home System featuring a Qolsys IQ Panel, Honeywell Z-Wave Thermostat, Amazon Echo Pop, Video doorbell, Eaton Z-Wave Switch and Kwikset Smart Door Lock. Ask about customizing your lighting experience with our Deako Light Switches, compatible with our Smart Home System! *Photos representative of plan only and may vary as built. **Now offering closing cost incentives with use of preferred lender. See Sales Representatives for details and to book your appointment today!
Contact an agent
Home facts
- Year built:2024
- Listing Id #:NJMX2007566
- Added:362 day(s) ago
- Updated:August 13, 2025 at 07:30 AM
Rooms and interior
- Bedrooms:4
- Total bathrooms:3
- Full bathrooms:3
- Living area:2,628 sq. ft.
Heating and cooling
- Cooling:Central A/C
- Heating:Central, Natural Gas
Structure and exterior
- Year built:2024
- Building area:2,628 sq. ft.
- Lot area:0.32 Acres
Schools
- High school:WAR MEMORIAL H.S.
- Middle school:SAYREVILLE M.S.
Utilities
- Water:Public
- Sewer:Public Sewer
Finances and disclosures
- Price:$859,990
- Price per sq. ft.:$327.24
New listings near 4 Margaret St
- Open Sat, 12 to 2pmNew
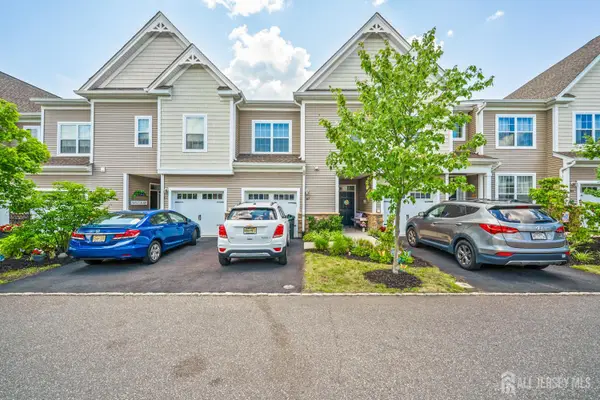 $569,000Active2 beds 3 baths
$569,000Active2 beds 3 baths-67 Grabowski Drive, Parlin, NJ 08859
MLS# 2602442RListed by: EXP REALTY, LLC  $550,000Active3 beds 3 baths1,900 sq. ft.
$550,000Active3 beds 3 baths1,900 sq. ft.-1211 English Lane, Parlin, NJ 08859
MLS# 2514693RListed by: COLDWELL BANKER REALTY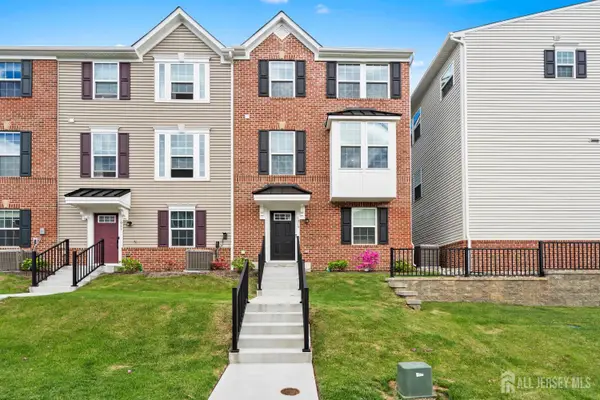 $599,999Active3 beds 3 baths1,900 sq. ft.
$599,999Active3 beds 3 baths1,900 sq. ft.-1915 Switzer Avenue, Parlin, NJ 08859
MLS# 2513717RListed by: RE/MAX SELECT $399,900Active3 beds 2 baths
$399,900Active3 beds 2 baths-2610 Lighthouse Lane, Parlin, NJ 08859
MLS# 2601065RListed by: CSI REALTY GROUP, INC. $690,000Active4 beds 3 baths
$690,000Active4 beds 3 baths-31 Iroquois Drive, Parlin, NJ 08859
MLS# 2601507RListed by: COLDWELL BANKER REALTY $445,000Active3 beds 2 baths
$445,000Active3 beds 2 baths-1904 Bayhead Drive, Parlin, NJ 08859
MLS# 2600811RListed by: REDFIN CORPORATION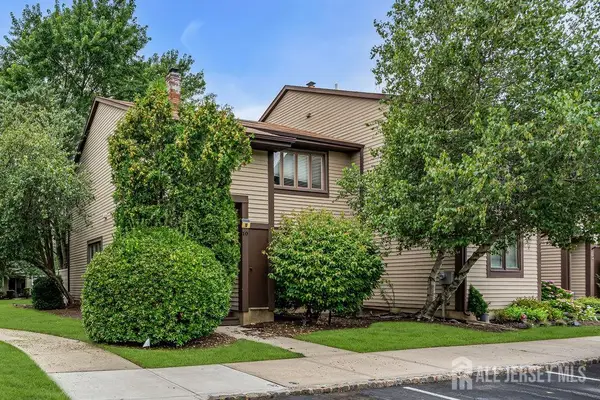 $479,900Active3 beds 3 baths
$479,900Active3 beds 3 baths-10 Chelsea Court, Parlin, NJ 08859
MLS# 2601144RListed by: EXP REALTY, LLC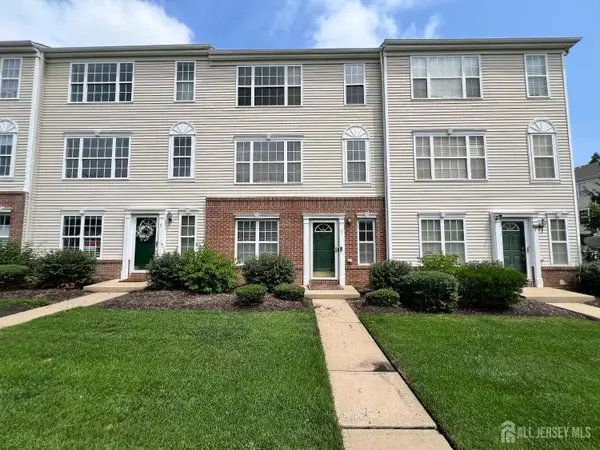 $550,000Active3 beds 3 baths
$550,000Active3 beds 3 baths-5 Kuczynski Drive, Parlin, NJ 08859
MLS# 2601137RListed by: LUXE LISTINGS $400,000Pending1 beds 2 baths1,367 sq. ft.
$400,000Pending1 beds 2 baths1,367 sq. ft.30 Grabowski Drive #960, Parlin, NJ 08859
MLS# 22520644Listed by: COLDWELL BANKER REALTY $579,900Pending3 beds 5 baths
$579,900Pending3 beds 5 baths1604 English Lane, Parlin, NJ 08859
MLS# 22517439Listed by: REDFIN CORPORATION

