-3 Brady Drive, Peapack & Gladstone, NJ 07934
Local realty services provided by:Better Homes and Gardens Real Estate Maturo
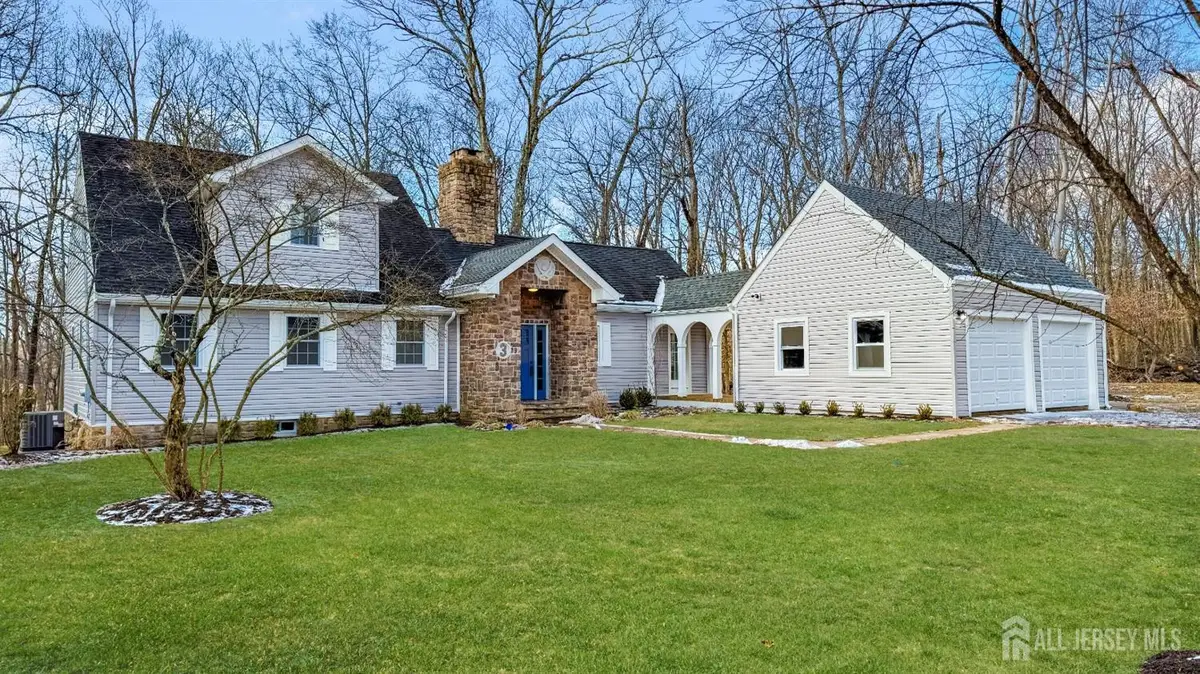
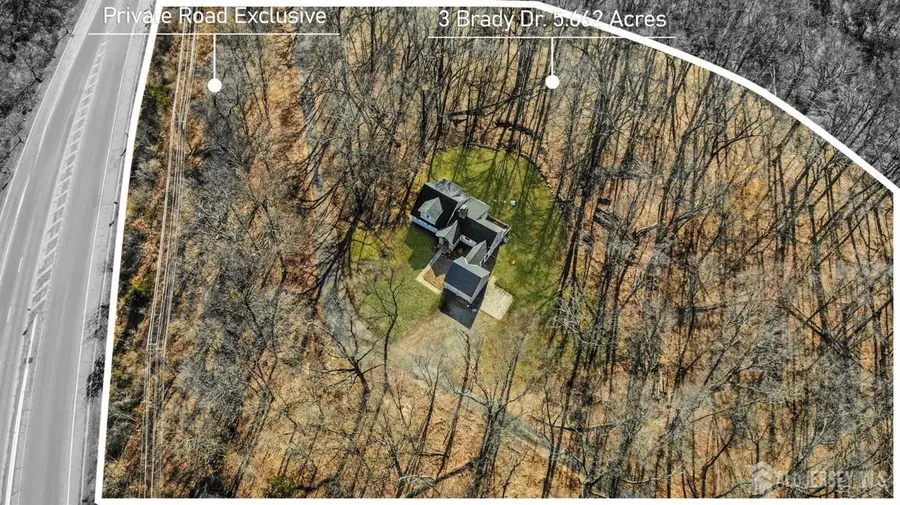

Listed by:
Office:re/max pinnacle
MLS#:2509585R
Source:NJ_MCMLS
Price summary
- Price:$894,900
- Price per sq. ft.:$313.78
About this home
Welcome home to this picturesque Cape Cod farmhouse, nestled on the western edge of Hamilton Farms. Buyers will appreciate the privacy, tranquility, and control this property offers. It features three well-sized bedrooms and three updated bathrooms, with primary suites on both the first and second floors. The second-floor primary suite includes an en-suite bathroom and a 10x12 additional room, perfect for a spacious walkin closet or extra storage. This space also provides access to an unfinished section of the house, offering potential for future improvements. The walkout basement adds 1,500 square feet of additional space, with township-approved plans to finish it by adding a fourth bedroom, bathroom, and recreational area. Recently renovated throughout, it features an all-new kitchen, updated bathrooms, new interior doors and trim, and stunning refinished hardwood floors. The property also boasts new windows, a new HVAC system, and a new four-bedroom septic system
Contact an agent
Home facts
- Year built:1950
- Listing Id #:2509585R
- Added:135 day(s) ago
- Updated:August 14, 2025 at 03:14 PM
Rooms and interior
- Bedrooms:3
- Total bathrooms:3
- Full bathrooms:3
- Living area:2,852 sq. ft.
Heating and cooling
- Cooling:Central Air
- Heating:Forced Air
Structure and exterior
- Roof:Asphalt
- Year built:1950
- Building area:2,852 sq. ft.
- Lot area:5.66 Acres
Utilities
- Water:Public
- Sewer:Septic Tank
Finances and disclosures
- Price:$894,900
- Price per sq. ft.:$313.78
- Tax amount:$8,736
New listings near -3 Brady Drive
- New
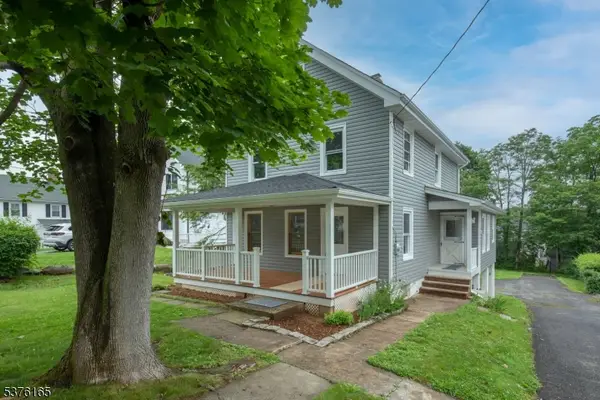 $625,000Active3 beds 2 baths
$625,000Active3 beds 2 baths11 Hillcrest Ave, Peapack Gladstone Boro, NJ 07934
MLS# 3979250Listed by: DWELL REALTY 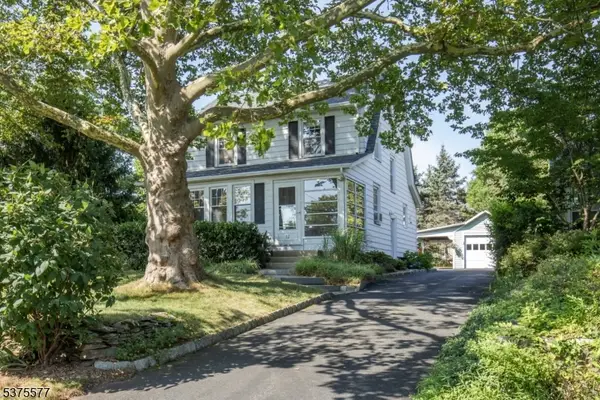 $699,000Active2 beds 2 baths
$699,000Active2 beds 2 baths12 Valley View Ave, Peapack Gladstone Boro, NJ 07934
MLS# 3978742Listed by: WEICHERT REALTORS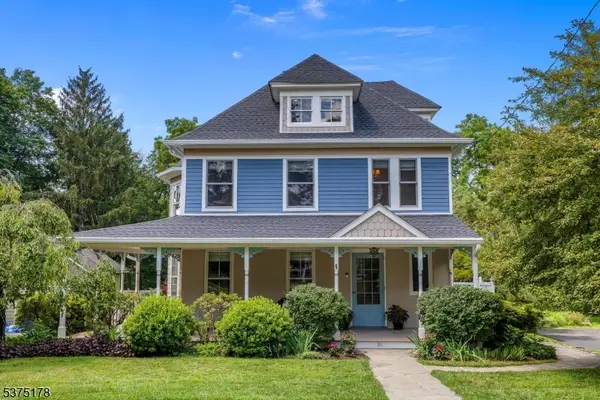 $1,195,000Pending5 beds 3 baths
$1,195,000Pending5 beds 3 baths39 Mendham Rd, Peapack Gladstone Boro, NJ 07934
MLS# 3978382Listed by: KELLER WILLIAMS METROPOLITAN $1,750,000Pending4 beds 6 baths4,676 sq. ft.
$1,750,000Pending4 beds 6 baths4,676 sq. ft.6 Lenape Trl, Peapack Gladstone Boro, NJ 07977
MLS# 3975691Listed by: KELLER WILLIAMS TOWNE SQUARE REAL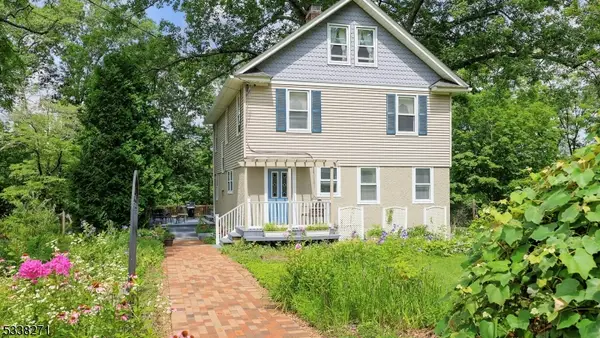 $789,000Active4 beds 2 baths2,025 sq. ft.
$789,000Active4 beds 2 baths2,025 sq. ft.13-A Apgar Ave, Peapack Gladstone Boro, NJ 07934
MLS# 3974630Listed by: RE/MAX PREMIER $4,300,000Active2 beds 4 baths
$4,300,000Active2 beds 4 baths51 Abby Rd, Peapack Gladstone Boro, NJ 07977
MLS# 3974428Listed by: TURPIN REAL ESTATE, INC.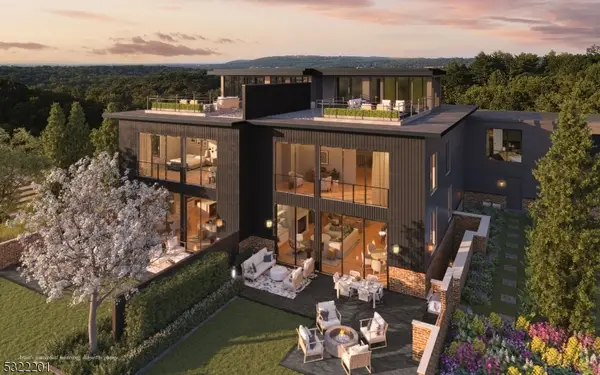 $4,100,000Active2 beds 4 baths
$4,100,000Active2 beds 4 baths43 Abby Rd, Peapack Gladstone Boro, NJ 07977
MLS# 3970848Listed by: TURPIN REAL ESTATE, INC.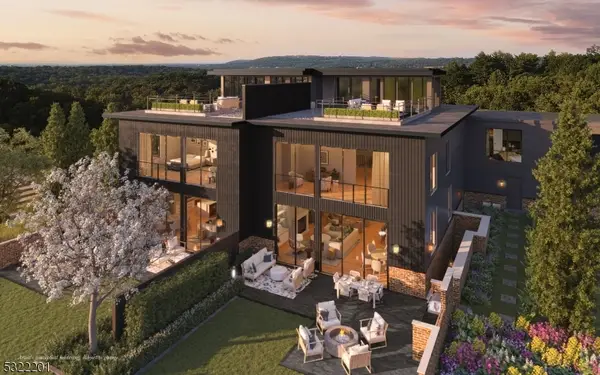 $4,200,000Active2 beds 4 baths
$4,200,000Active2 beds 4 baths41 Abby Rd, Peapack Gladstone Boro, NJ 07977
MLS# 3970849Listed by: TURPIN REAL ESTATE, INC.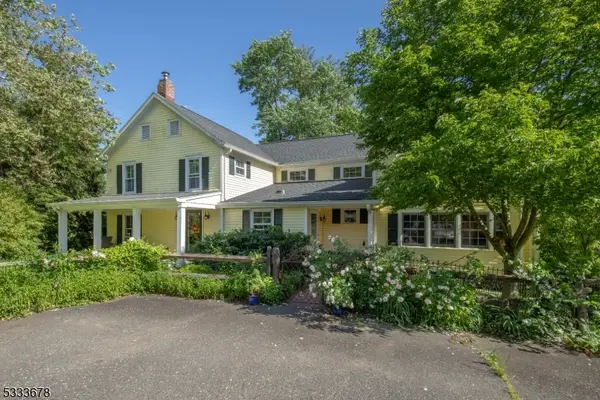 $1,295,000Pending6 beds 5 baths4,998 sq. ft.
$1,295,000Pending6 beds 5 baths4,998 sq. ft.35 Main St, Peapack Gladstone Boro, NJ 07977
MLS# 3970488Listed by: TURPIN REAL ESTATE, INC. $650,000Active3 beds 2 baths
$650,000Active3 beds 2 baths18 Pottersville Rd, Peapack Gladstone Boro, NJ 07934
MLS# 3970523Listed by: TURPIN REAL ESTATE, INC.
