2 Cedar Ln, Pemberton, NJ 08068
Local realty services provided by:Better Homes and Gardens Real Estate Murphy & Co.
2 Cedar Ln,Pemberton, NJ 08068
$400,000
- 3 Beds
- 2 Baths
- - sq. ft.
- Single family
- Sold
Listed by: kelly sommeling
Office: prime realty partners
MLS#:NJBL2101710
Source:BRIGHTMLS
Sorry, we are unable to map this address
Price summary
- Price:$400,000
About this home
Nestled in the heart of charming Pemberton Borough, this exquisite 3-bedroom, 2-bath rancher is a true gem that harmonizes comfort, elegance, and quality craftsmanship. From the moment you step through the custom-built entrance, you are greeted by a stunning slate-floored foyer that seamlessly leads to the spacious living room, where warmth and charm await.The expansive living area is accentuated by a wood-burning fireplace adorned with elegant Georgia marble stone and a picturesque bay window that floods the room with natural light. This is the perfect setting for cozy family gatherings or entertaining friends.Flow effortlessly from the living room to the formal dining area, featuring wood-pegged flooring that adds a touch of sophistication to your dining experiences.This culinary haven boasts beautiful cherry wood cabinetry, providing ample storage and a warm ambiance for meal preparations. The kitchen offers a functional layout that will inspire your inner chef! Retreat to the ceramic-tiled bathrooms, where attention to detail is evident. The Master Bathroom, accessed through a convenient pocket door, features a stylish pedestal sink and a rejuvenating shower with a luxurious Jacuzzi base—ideal for unwinding after a long day. All three bedrooms are havens of tranquility, proudly showcasing oak hardwood flooring hidden beneath the cozy carpeting. Abundant natural light and peaceful views make these rooms perfect for relaxation and rest. The expansive basement features a workshop ready to be transformed into additional living space, home office, or entertainment area. With high ceilings and endless possibilities, this space is a blank canvas awaiting your creative touch. Step outside to your private backyard paradise, an impressive 150x150 retreat where you can enjoy summer barbecues, gardening, or simply basking in the tranquility of nature. This home offers 2-zone heating for year-round comfort, Levelor blinds throughout for added privacy, and elegant crown molding that enhances the home’s upscale feel. The garage comes equipped with an automatic opener, and the long driveway accommodates multiple vehicles with ease.This stunning rancher is perfectly situated to enjoy all that Pemberton Borough has to offer, from local parks to charming shops and restaurants. Whether you are looking for a serene family home or a place to entertain, this property offers the perfect blend of comfort and sophistication. (Photos are not enhanced they are from spring and fall)
Contact an agent
Home facts
- Year built:1960
- Listing ID #:NJBL2101710
- Added:50 day(s) ago
- Updated:January 10, 2026 at 12:48 PM
Rooms and interior
- Bedrooms:3
- Total bathrooms:2
- Full bathrooms:2
Heating and cooling
- Cooling:Central A/C
- Heating:Baseboard - Hot Water, Natural Gas, Zoned
Structure and exterior
- Roof:Asphalt, Shingle
- Year built:1960
Utilities
- Water:Public
- Sewer:Public Sewer
Finances and disclosures
- Price:$400,000
- Tax amount:$5,155 (2024)
New listings near 2 Cedar Ln
- Coming Soon
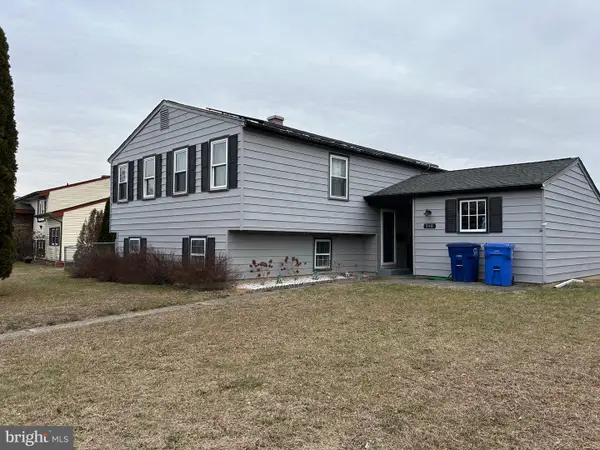 $356,108Coming Soon4 beds 2 baths
$356,108Coming Soon4 beds 2 baths240 Purdue Ave, PEMBERTON, NJ 08068
MLS# NJBL2103394Listed by: SCHNEIDER REAL ESTATE AGENCY 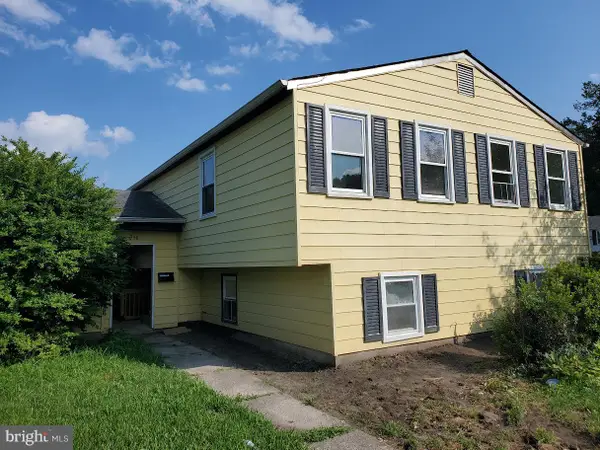 $349,900Pending4 beds 2 baths1,755 sq. ft.
$349,900Pending4 beds 2 baths1,755 sq. ft.250 Purdue Ave, PEMBERTON, NJ 08068
MLS# NJBL2103162Listed by: SCHNEIDER REAL ESTATE AGENCY- Open Sat, 2 to 4pm
 $430,000Active3 beds 3 baths2,024 sq. ft.
$430,000Active3 beds 3 baths2,024 sq. ft.142 Oak Pines Blvd, PEMBERTON, NJ 08068
MLS# NJBL2102998Listed by: KELLER WILLIAMS REALTY 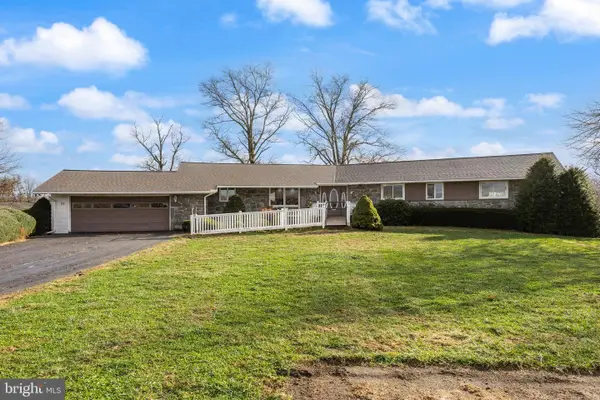 $575,000Active3 beds 3 baths3,401 sq. ft.
$575,000Active3 beds 3 baths3,401 sq. ft.51 Arneys Mount Rd, PEMBERTON, NJ 08068
MLS# NJBL2102828Listed by: RE/MAX PREFERRED - MEDFORD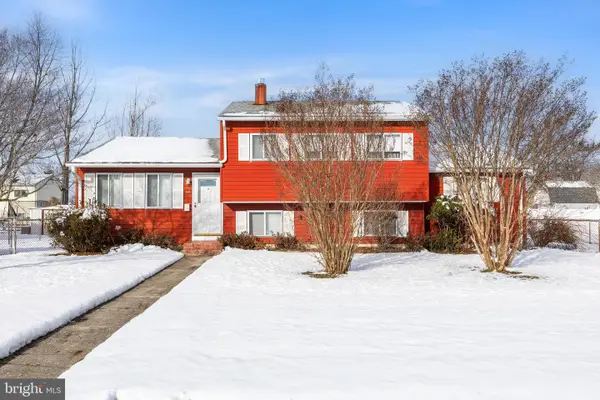 $320,000Pending4 beds 2 baths1,484 sq. ft.
$320,000Pending4 beds 2 baths1,484 sq. ft.239 College Dr, PEMBERTON, NJ 08068
MLS# NJBL2102836Listed by: RE/MAX PREFERRED - MEDFORD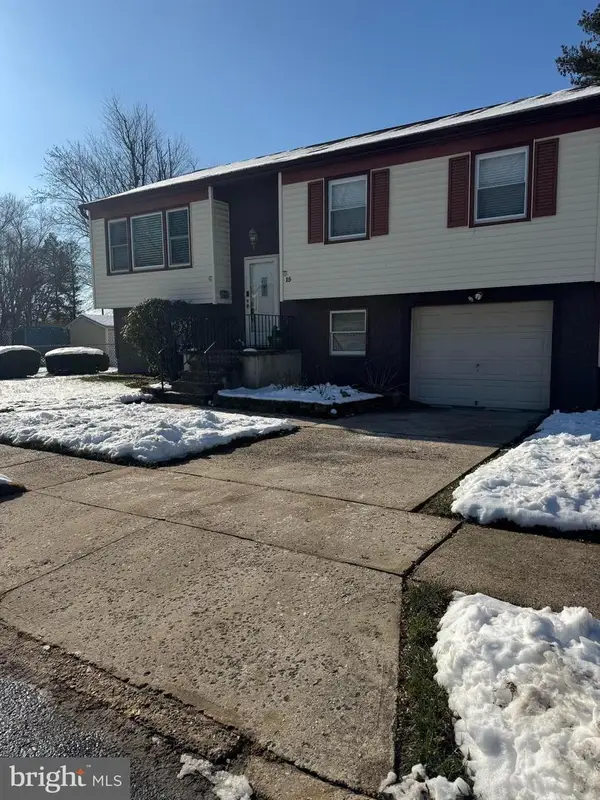 $385,000Active3 beds 2 baths1,708 sq. ft.
$385,000Active3 beds 2 baths1,708 sq. ft.15 Estate Rd, PEMBERTON, NJ 08068
MLS# NJBL2102818Listed by: SCHNEIDER REAL ESTATE AGENCY $350,000Pending3 beds 2 baths1,432 sq. ft.
$350,000Pending3 beds 2 baths1,432 sq. ft.225 Magnolia Rd, PEMBERTON, NJ 08068
MLS# NJBL2102754Listed by: KELLER WILLIAMS REALTY $549,000Active4 beds 3 baths2,080 sq. ft.
$549,000Active4 beds 3 baths2,080 sq. ft.112 Fort Dix Rd, PEMBERTON, NJ 08068
MLS# NJBL2102484Listed by: REALTYMARK PROPERTIES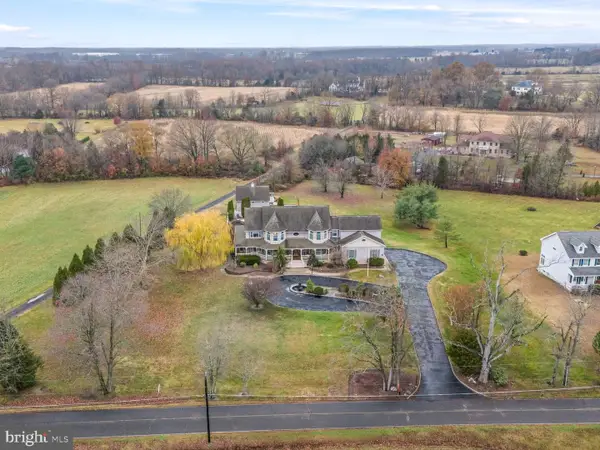 $1,650,000Active5 beds 5 baths5,697 sq. ft.
$1,650,000Active5 beds 5 baths5,697 sq. ft.421 Arneys Mount Birmingham Rd, PEMBERTON, NJ 08068
MLS# NJBL2102264Listed by: HOMESMART FIRST ADVANTAGE REALTY $179,900Active2 beds 1 baths706 sq. ft.
$179,900Active2 beds 1 baths706 sq. ft.143 Kinsley Rd, PEMBERTON, NJ 08068
MLS# NJBL2101860Listed by: EXP REALTY, LLC
