51 Egbert St, Pemberton, NJ 08068
Local realty services provided by:Better Homes and Gardens Real Estate Community Realty
51 Egbert St,Pemberton, NJ 08068
$499,900
- 4 Beds
- 4 Baths
- 2,884 sq. ft.
- Single family
- Pending
Listed by:kevin m ciccone
Office:real broker, llc.
MLS#:NJBL2092884
Source:BRIGHTMLS
Price summary
- Price:$499,900
- Price per sq. ft.:$173.34
About this home
Welcome to this beautifully maintained 4-bedroom, 2 full and 2 half bath Colonial nestled on a quiet dead-end street directly across from the Pemberton Municipal Building. This home offers the perfect blend of classic charm and modern updates, starting with the inviting wrap-around front porch and white picket fence that exude timeless curb appeal. Step inside to find gleaming hardwood floors that flow through the formal living and dining rooms. A gas fireplace adds warmth and character to the spacious living area. The large kitchen is a chef’s dream, featuring granite countertops, brand new black stainless appliances, and rich oak cabinetry. Upstairs, a striking Palladian window illuminates the second floor catwalk, creating an airy and open feel. The fully finished basement expands your living space and includes a bar area, half bath, and the 4th bedroom—ideal for guests, a home office, or an in-law suite. Enjoy outdoor living on the stamped concrete patio, perfect for entertaining, and take advantage of the oversized lot with a large storage shed and a side entry two-car garage. The home is equipped with a two-zone HVAC system for year-round comfort. Don’t miss this rare opportunity to own a spacious home in a peaceful setting with convenient access to local amenities. Schedule your private showing today!
Contact an agent
Home facts
- Year built:2004
- Listing ID #:NJBL2092884
- Added:69 day(s) ago
- Updated:October 01, 2025 at 07:32 AM
Rooms and interior
- Bedrooms:4
- Total bathrooms:4
- Full bathrooms:2
- Half bathrooms:2
- Living area:2,884 sq. ft.
Heating and cooling
- Cooling:Central A/C
- Heating:Forced Air, Natural Gas
Structure and exterior
- Year built:2004
- Building area:2,884 sq. ft.
- Lot area:0.51 Acres
Utilities
- Water:Public
- Sewer:Public Sewer
Finances and disclosures
- Price:$499,900
- Price per sq. ft.:$173.34
- Tax amount:$9,413 (2024)
New listings near 51 Egbert St
- Coming SoonOpen Sat, 1 to 3pm
 $369,900Coming Soon4 beds 2 baths
$369,900Coming Soon4 beds 2 baths219 Harvard Ave, PEMBERTON, NJ 08068
MLS# NJBL2096732Listed by: SCHNEIDER REAL ESTATE AGENCY 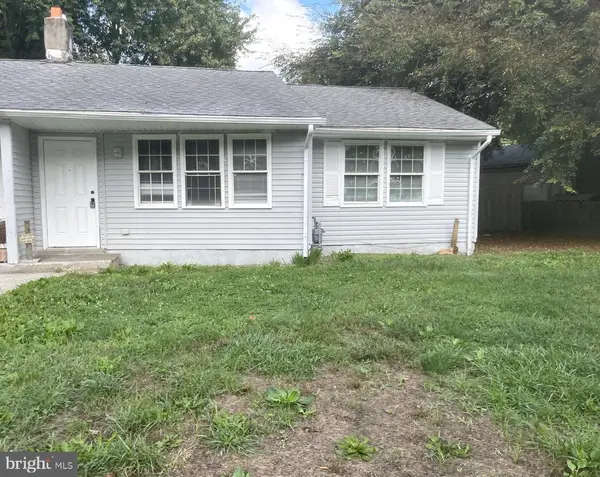 $185,000Pending3 beds 1 baths830 sq. ft.
$185,000Pending3 beds 1 baths830 sq. ft.216 Kinsley Rd, PEMBERTON, NJ 08068
MLS# NJBL2096020Listed by: EXP REALTY, LLC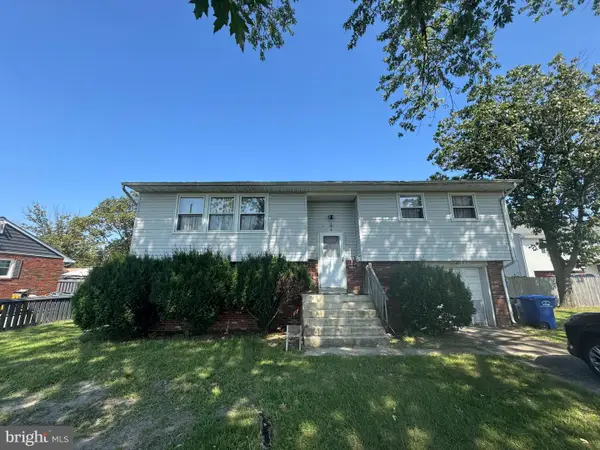 $269,900Pending3 beds 2 baths1,900 sq. ft.
$269,900Pending3 beds 2 baths1,900 sq. ft.26 Nicholas St, PEMBERTON, NJ 08068
MLS# NJBL2096100Listed by: CANAAN REALTY INVESTMENT GROUP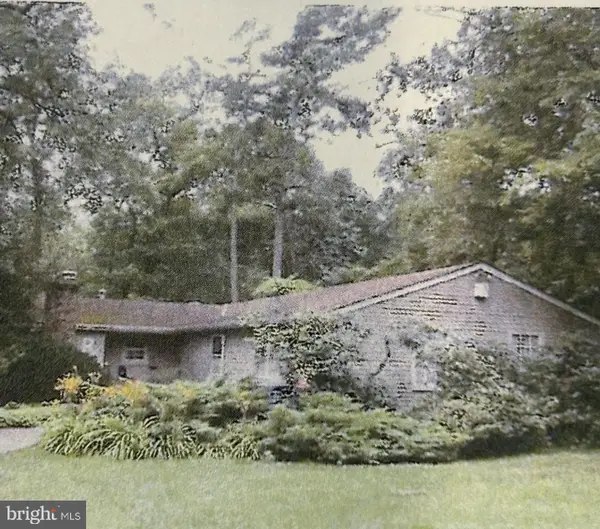 $382,000Active3 beds 1 baths1,492 sq. ft.
$382,000Active3 beds 1 baths1,492 sq. ft.421 Lakeview Ter, PEMBERTON, NJ 08068
MLS# NJBL2095840Listed by: ALLOWAY ASSOCIATES INC $299,950Active4 beds 3 baths1,706 sq. ft.
$299,950Active4 beds 3 baths1,706 sq. ft.331 Birmingham Rd, PEMBERTON, NJ 08068
MLS# NJBL2096056Listed by: CROWN REALTY INC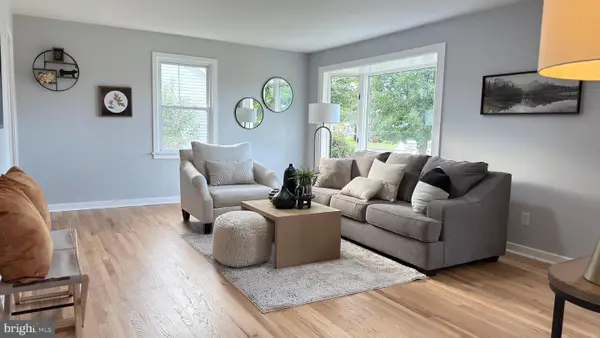 $349,900Active3 beds 1 baths999 sq. ft.
$349,900Active3 beds 1 baths999 sq. ft.10 Sheldon Rd, PEMBERTON, NJ 08068
MLS# NJBL2095950Listed by: HOME JOURNEY REALTY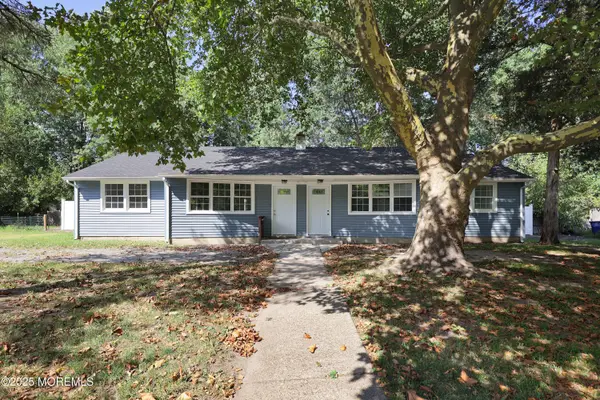 $199,900Pending2 beds 1 baths690 sq. ft.
$199,900Pending2 beds 1 baths690 sq. ft.912 Pemberton Browns Mills Road, Pemberton, NJ 08068
MLS# 22527427Listed by: RE/MAX REVOLUTION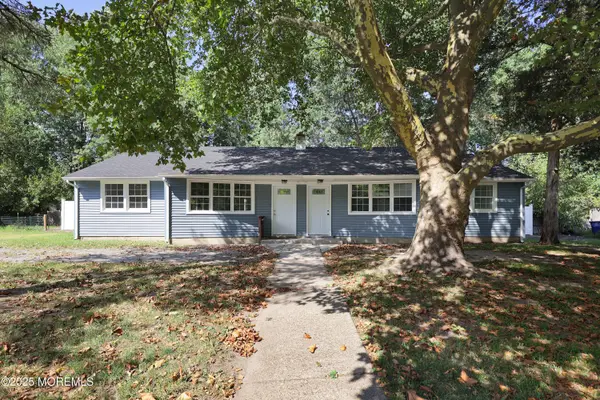 $395,000Pending4 beds 2 baths
$395,000Pending4 beds 2 baths912-914 Pemberton Browns Mills Road, Pemberton, NJ 08068
MLS# 22527428Listed by: RE/MAX REVOLUTION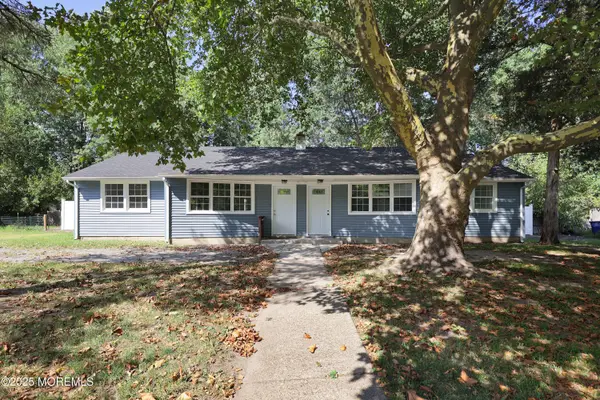 $199,900Pending2 beds 1 baths690 sq. ft.
$199,900Pending2 beds 1 baths690 sq. ft.914 Pemberton Browns Mills Road, Pemberton, NJ 08068
MLS# 22527429Listed by: RE/MAX REVOLUTION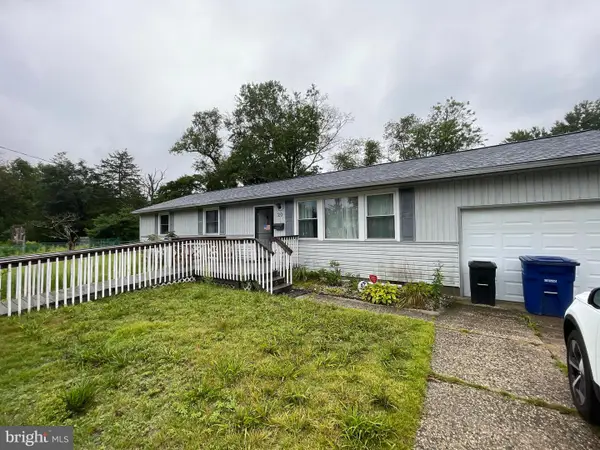 $275,000Pending3 beds 1 baths1,108 sq. ft.
$275,000Pending3 beds 1 baths1,108 sq. ft.20 Castle Ct, PEMBERTON, NJ 08068
MLS# NJBL2095362Listed by: HOMESMART FIRST ADVANTAGE REALTY
