10 Howe Ct, Pennington, NJ 08534
Local realty services provided by:Better Homes and Gardens Real Estate Community Realty
10 Howe Ct,Pennington, NJ 08534
$509,000
- 2 Beds
- 3 Baths
- 1,480 sq. ft.
- Townhouse
- Active
Listed by: kevin kerins
Office: smires & associates
MLS#:NJME2068872
Source:BRIGHTMLS
Price summary
- Price:$509,000
- Price per sq. ft.:$343.92
- Monthly HOA dues:$472
About this home
STUNNING AND BEAUTIFUL!! Don't miss out on this desirable 1450 sq/ft, 2-bedroom, 2.5-bathroom townhouse located in desirable Brandon Farms . This interior townhome has a spaciously finished basement with walkout access! This lovely home has 2 story living room with wood burning fire place and recessed lighting package. The gourmet kitchen features stainless steel appliance package, granite countertops, bulit in microwave and large connected dining room. The second floor boasts both bedrooms including the primary bedroom with vaulted ceilings, walk in closets and an en- suite with dual vanity, shower stall, soaking tub and water closet. Laundry facilitates are conveniently located on the second floor along with an upgraded second full bathroom. Enjoy outdoor living with a large deck and patio which open to the walk out finished basement. Plenty of storage throughout and on variety of levels including garage. Enjoy the amenities that Brandon Farms has to offer; pool, tennis, parks etc. Conveniently located with ease of access to major roads, shopping, downtown areas and parks. Ideal for primary residence or even an investment property, currently rented till April. Schedule your showing today!
Contact an agent
Home facts
- Year built:1996
- Listing ID #:NJME2068872
- Added:113 day(s) ago
- Updated:February 25, 2026 at 02:44 PM
Rooms and interior
- Bedrooms:2
- Total bathrooms:3
- Full bathrooms:2
- Half bathrooms:1
- Living area:1,480 sq. ft.
Heating and cooling
- Cooling:Central A/C
- Heating:Forced Air, Natural Gas
Structure and exterior
- Year built:1996
- Building area:1,480 sq. ft.
Utilities
- Water:Public
- Sewer:Public Sewer
Finances and disclosures
- Price:$509,000
- Price per sq. ft.:$343.92
- Tax amount:$4,196 (2000)
New listings near 10 Howe Ct
- Coming Soon
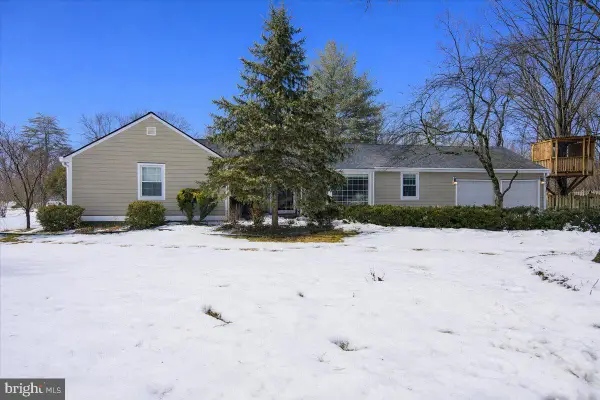 $840,000Coming Soon4 beds 3 baths
$840,000Coming Soon4 beds 3 baths11 Baldwin St, PENNINGTON, NJ 08534
MLS# NJME2072074Listed by: CORCORAN SAWYER SMITH - PENNINGTON - Coming Soon
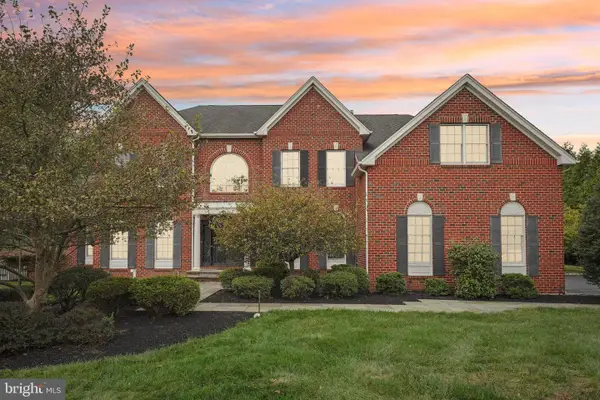 $1,300,000Coming Soon5 beds 6 baths
$1,300,000Coming Soon5 beds 6 baths22 Hallett Dr, PENNINGTON, NJ 08534
MLS# NJME2072962Listed by: EXP REALTY, LLC - New
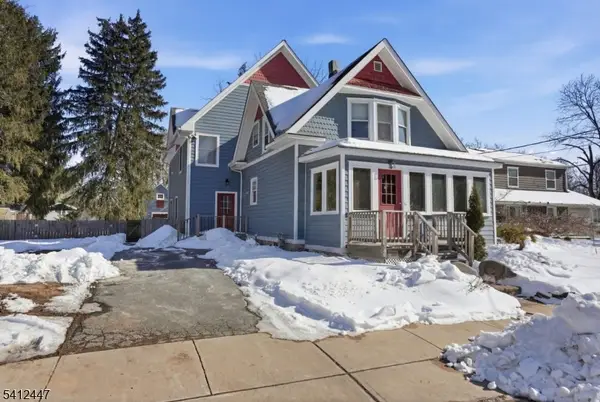 $849,000Active4 beds 3 baths2,734 sq. ft.
$849,000Active4 beds 3 baths2,734 sq. ft.407 Reading St, Pennington Boro, NJ 08534
MLS# 4010592Listed by: CORCORAN SAWYER SMITH - New
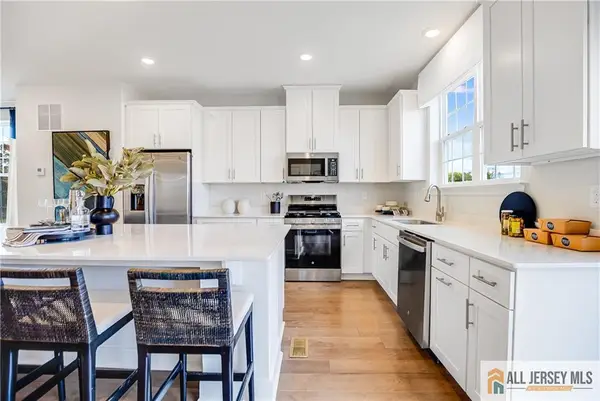 $778,090Active3 beds 4 baths
$778,090Active3 beds 4 baths-102 Fred Clark Drive, Pennington, NJ 08534
MLS# 2661316MListed by: LENNAR SALES CORP - Coming Soon
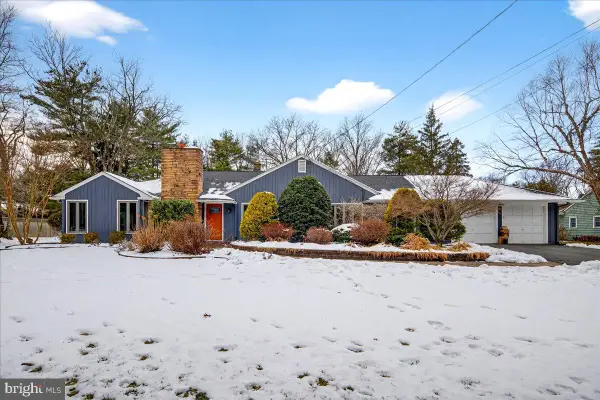 $860,000Coming Soon3 beds 3 baths
$860,000Coming Soon3 beds 3 baths14 Baldwin St, PENNINGTON, NJ 08534
MLS# NJME2072048Listed by: CORCORAN SAWYER SMITH - PENNINGTON 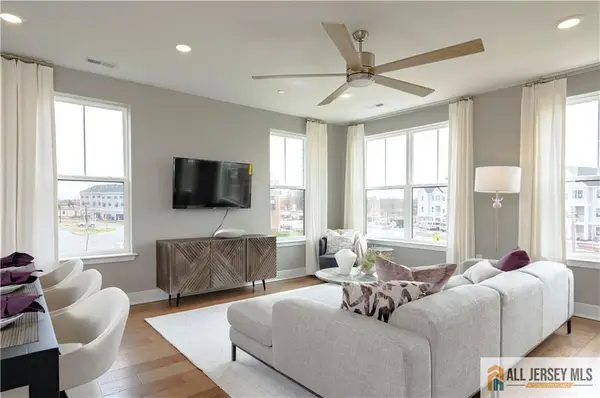 $632,440Active3 beds 3 baths
$632,440Active3 beds 3 baths-160 Leona Stewart Lane, Pennington, NJ 08534
MLS# 2661276MListed by: LENNAR SALES CORP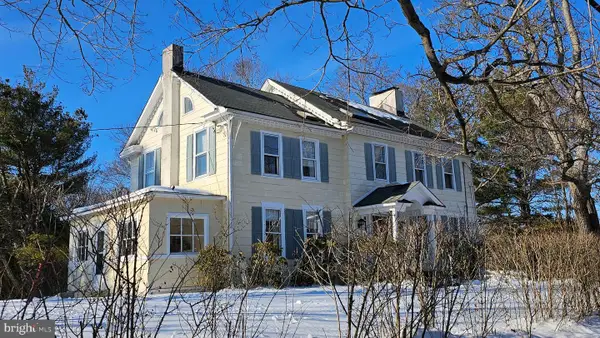 $699,900Active4 beds 3 baths2,212 sq. ft.
$699,900Active4 beds 3 baths2,212 sq. ft.223 Penn Rocky Hill Rd, PENNINGTON, NJ 08534
MLS# NJME2072444Listed by: COLDWELL BANKER RESIDENTIAL BROKERAGE-PRINCETON JCT- Open Wed, 10am to 5pm
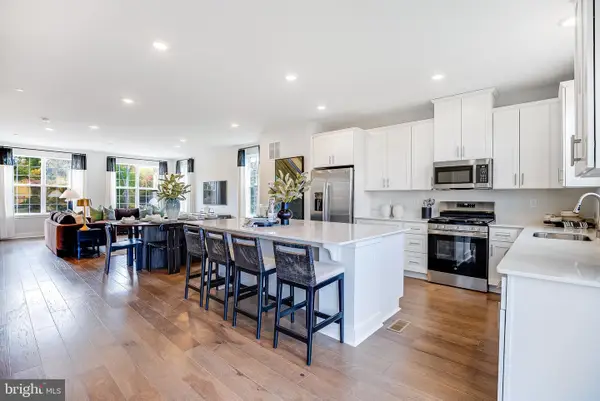 $736,090Active3 beds 4 baths2,453 sq. ft.
$736,090Active3 beds 4 baths2,453 sq. ft.109 Fred Clark Dr, PENNINGTON, NJ 08534
MLS# NJME2072450Listed by: LENNAR SALES CORP NEW JERSEY 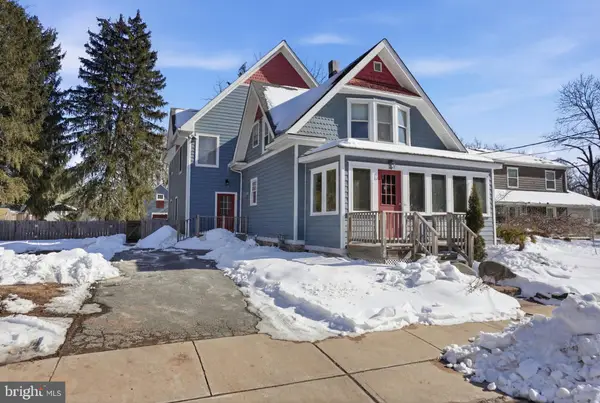 $849,000Active4 beds 3 baths2,734 sq. ft.
$849,000Active4 beds 3 baths2,734 sq. ft.407 Reading St, PENNINGTON, NJ 08534
MLS# NJME2072328Listed by: CORCORAN SAWYER SMITH - PENNINGTON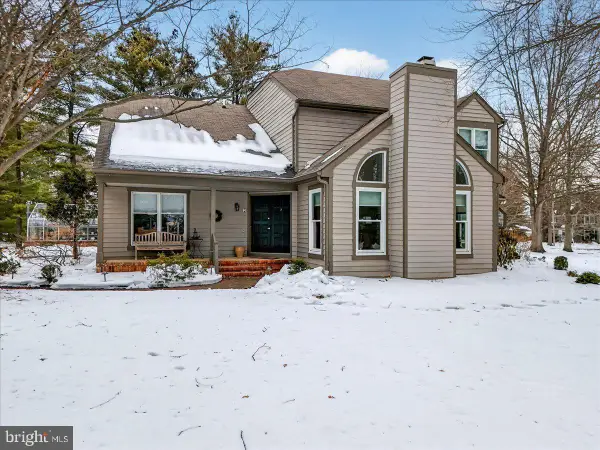 $935,000Pending4 beds 3 baths2,400 sq. ft.
$935,000Pending4 beds 3 baths2,400 sq. ft.2 Baldwin Ct, PENNINGTON, NJ 08534
MLS# NJME2071890Listed by: CORCORAN SAWYER SMITH - PENNINGTON

