117 Fred Clark Dr, PENNINGTON, NJ 08534
Local realty services provided by:Better Homes and Gardens Real Estate Maturo

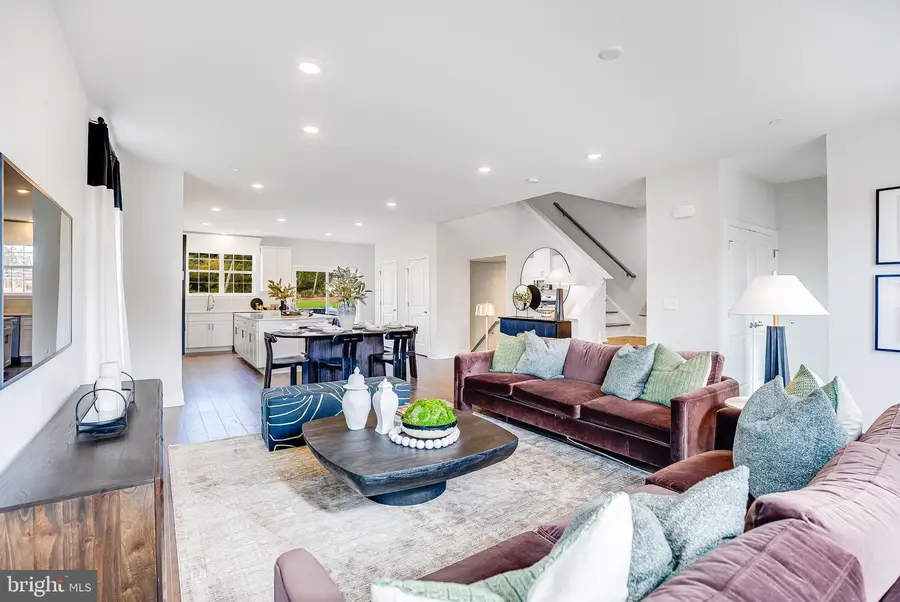
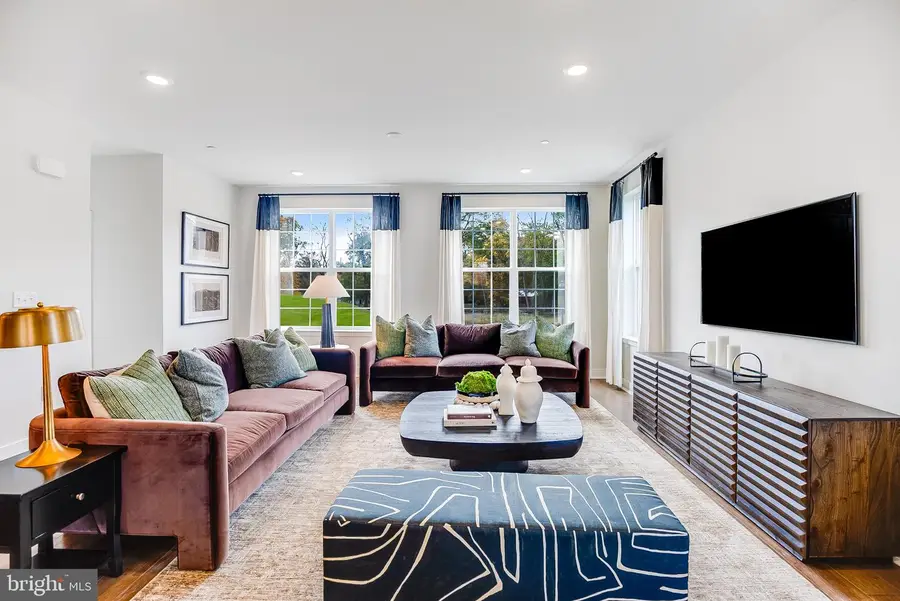
117 Fred Clark Dr,PENNINGTON, NJ 08534
$731,090
- 3 Beds
- 4 Baths
- 2,453 sq. ft.
- Townhouse
- Active
Upcoming open houses
- Fri, Aug 1510:00 am - 05:00 pm
- Sat, Aug 1610:00 am - 05:00 pm
- Sun, Aug 1710:00 am - 05:00 pm
Listed by:debra a glatz
Office:lennar sales corp new jersey
MLS#:NJME2063800
Source:BRIGHTMLS
Price summary
- Price:$731,090
- Price per sq. ft.:$298.04
- Monthly HOA dues:$225
About this home
New Construction! A RATED SCHOOL DISTRICT!!! NORTH EAST FACING! Ready in NOV 2025. This highly desired Pershing floorplan features a spacious open floorplan including a large kitchen with a center island, and all stainless steel appliances included. Upstairs is home to 3 bedrooms, including the primary with an in-suite bathroom and walk in closet. The additional two bedrooms share a spacious guest bath with a double vanity sink. High end finishing's throughout the home including white shaker style cabinetry, white quartz countertops, engineered hardwood flooring, 12 x 24 ceramic tile, recessed lighting and much more. Minutes away from access to I-295, I-95, Route 1 and NJ Transit for convenient commutes to the New York metropolitan area. Local shopping and restaurants right at your fingertips--some even within walking distance! Featured photos are of a like/similar model home. Don't wait, schedule your appointment today! PLEASE MEET AT SALES OFFICE - GPS ADDRESS: 101 Aaron Truehart Way, Titusville NJ 08560
Contact an agent
Home facts
- Listing Id #:NJME2063800
- Added:7 day(s) ago
- Updated:August 14, 2025 at 01:41 PM
Rooms and interior
- Bedrooms:3
- Total bathrooms:4
- Full bathrooms:3
- Half bathrooms:1
- Living area:2,453 sq. ft.
Heating and cooling
- Cooling:Central A/C
- Heating:Forced Air, Natural Gas
Structure and exterior
- Roof:Architectural Shingle
- Building area:2,453 sq. ft.
Schools
- High school:CENTRAL H.S.
- Middle school:TIMBERLANE M.S.
- Elementary school:BEAR TAVERN E.S.
Utilities
- Water:Public
- Sewer:Public Sewer
Finances and disclosures
- Price:$731,090
- Price per sq. ft.:$298.04
New listings near 117 Fred Clark Dr
- Coming SoonOpen Sat, 1 to 3pm
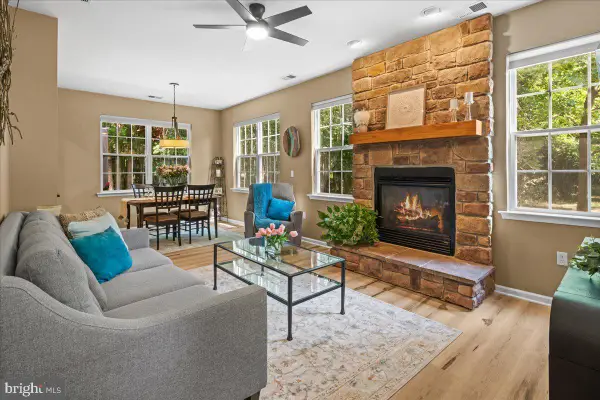 $549,000Coming Soon3 beds 3 baths
$549,000Coming Soon3 beds 3 baths127 Newman Ct, PENNINGTON, NJ 08534
MLS# NJME2063326Listed by: CORCORAN SAWYER SMITH - New
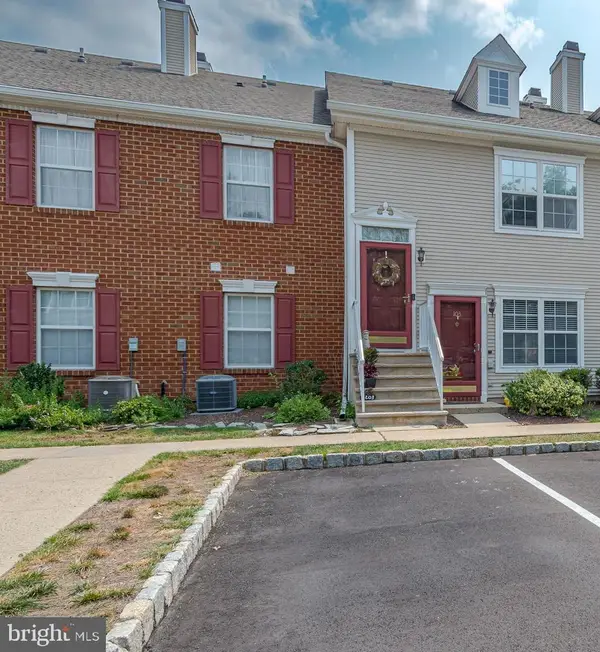 $155,376Active2 beds 1 baths940 sq. ft.
$155,376Active2 beds 1 baths940 sq. ft.203 Castleton Ct, PENNINGTON, NJ 08534
MLS# NJME2063434Listed by: COMPASS NEW JERSEY, LLC - PRINCETON - Open Thu, 3 to 6pmNew
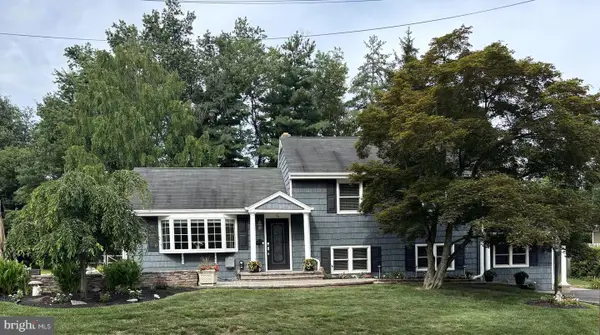 $824,900Active4 beds 3 baths2,612 sq. ft.
$824,900Active4 beds 3 baths2,612 sq. ft.56 N Main St, PENNINGTON, NJ 08534
MLS# NJME2063992Listed by: NJ REAL ESTATE BOUTIQUE, LLC - Open Sun, 1 to 3pmNew
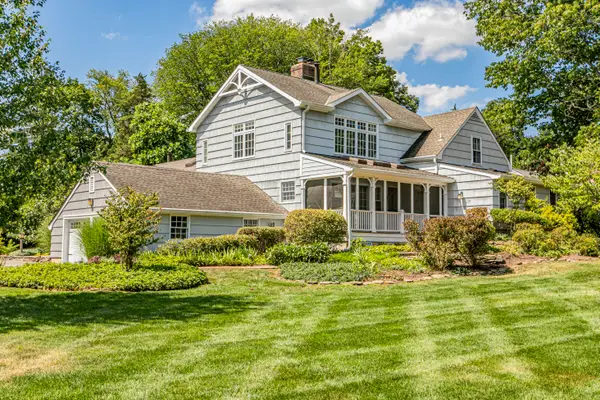 $1,050,000Active6 beds 5 baths
$1,050,000Active6 beds 5 baths224 King George Rd, PENNINGTON, NJ 08534
MLS# NJME2063004Listed by: CALLAWAY HENDERSON SOTHEBY'S INT'L-PRINCETON - New
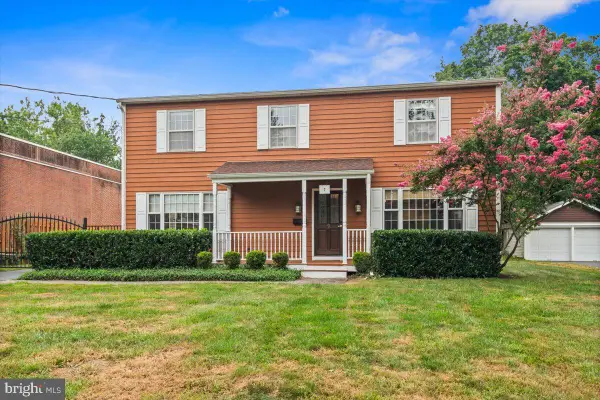 $885,000Active4 beds 4 baths2,880 sq. ft.
$885,000Active4 beds 4 baths2,880 sq. ft.7 Laning Ave, PENNINGTON, NJ 08534
MLS# NJME2063838Listed by: CORCORAN SAWYER SMITH - New
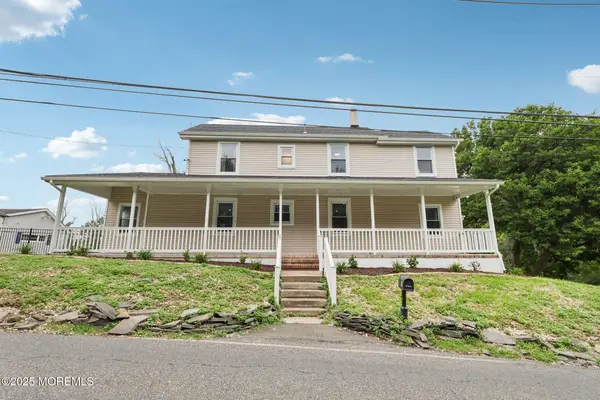 $650,000Active4 beds 3 baths2,376 sq. ft.
$650,000Active4 beds 3 baths2,376 sq. ft.81 Titus Mill Road, Pennington, NJ 08534
MLS# 22523946Listed by: CHRISTIES INT'L RE GROUP - New
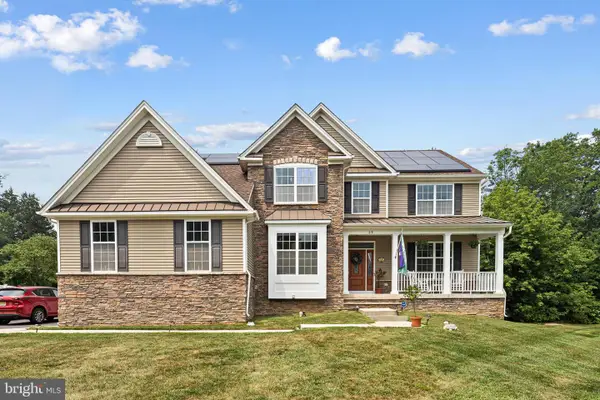 $1,190,000Active4 beds 4 baths4,417 sq. ft.
$1,190,000Active4 beds 4 baths4,417 sq. ft.39 Brandon Rd W, PENNINGTON, NJ 08534
MLS# NJME2063316Listed by: KW EMPOWER - Coming Soon
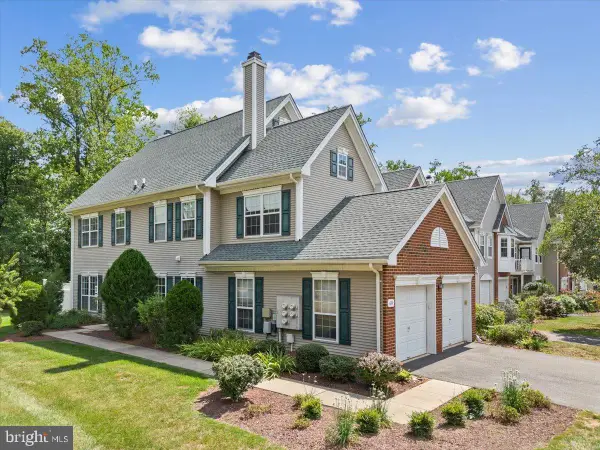 $630,000Coming Soon3 beds 3 baths
$630,000Coming Soon3 beds 3 baths614 Bollen Ct, PENNINGTON, NJ 08534
MLS# NJME2063444Listed by: PENN-JERSEY REALTY, LLC  $385,000Active3 beds 1 baths1,080 sq. ft.
$385,000Active3 beds 1 baths1,080 sq. ft.205 Gentry Ct, PENNINGTON, NJ 08534
MLS# NJME2062598Listed by: REDFIN

