12 Poor Farm Rd, Pennington, NJ 08534
Local realty services provided by:Better Homes and Gardens Real Estate Maturo
12 Poor Farm Rd,Pennington, NJ 08534
$957,000
- 4 Beds
- 3 Baths
- 2,396 sq. ft.
- Single family
- Pending
Listed by: jonathan s lamond
Office: nexthome essential realty
MLS#:NJME2064654
Source:BRIGHTMLS
Price summary
- Price:$957,000
- Price per sq. ft.:$399.42
About this home
Welcome to 12 Poor Farm Road, a timeless Colonial nestled on 2.33 scenic acres, offering classic charm and modern updates. Stone walkways lead to a spacious formal entry. Inside, natural light fills the living room and formal dining room, which opens to a fully screened-in porch balcony— a tranquil perch with panoramic views of the surrounding gardens, stonework, and gently rolling landscape, offering a serene retreat. The heart of the home is the chef’s kitchen, featuring elegant finishes, marble countertops, inset cabinetry and top-of-the-line appliances including dual fuel La Canche double oven and range, fully integrated Sub-Zero refrigerator and drawers, built-in microwave/convection oven, center island with seating and Australian Ironwood top. The kitchen connects seamlessly to the inviting family room, creating a natural gathering place for everyday living. A convenient half bath completes the first floor. Upstairs, the home features four generously sized bedrooms, including a primary bedroom suite with a private bath and plenty of closets throughout. A unique highlight of the property is the expansive unfinished attic above the garage—620 square feet of space that could easily be transformed into a home office, media room, or guest suite. A full basement provides nearly 950 additional square feet, offering flexibility for recreation, a gym, or extra storage. Recent improvements include new siding (2025) and updated 200 Amp electrical (2023). The wraparound driveway, framed by serene gardens and mature trees, offers both convenience and picturesque curb appeal. Ideally located, this home is a short drive from Pennington, Hopewell, Princeton, Lambertville, and New Hope, with easy access to Routes 31, 29, 1, I-95, I-195, and I-295. Commuters will appreciate close proximity to Hamilton and Princeton Junction train stations as well as Trenton-Mercer Airport. Blending the appeal of a traditional Colonial layout with high-end kitchen design, thoughtful updates, and an unbeatable location, this home offers both luxury and long-term potential. With four bedrooms, two and a half baths, multiple gathering spaces, and abundant expansion possibilities, 12 Poor Farm Road is ready to meet today’s needs while offering room to grow in the future.
Contact an agent
Home facts
- Year built:1974
- Listing ID #:NJME2064654
- Added:168 day(s) ago
- Updated:February 11, 2026 at 08:32 AM
Rooms and interior
- Bedrooms:4
- Total bathrooms:3
- Full bathrooms:2
- Half bathrooms:1
- Living area:2,396 sq. ft.
Heating and cooling
- Cooling:Central A/C
- Heating:Forced Air, Propane - Leased
Structure and exterior
- Year built:1974
- Building area:2,396 sq. ft.
- Lot area:2.33 Acres
Schools
- High school:CENTRAL H.S.
- Middle school:TIMBERLANE
Utilities
- Water:Well
- Sewer:Gravity Sept Fld, On Site Septic, Private Septic Tank
Finances and disclosures
- Price:$957,000
- Price per sq. ft.:$399.42
- Tax amount:$16,634 (2024)
New listings near 12 Poor Farm Rd
- New
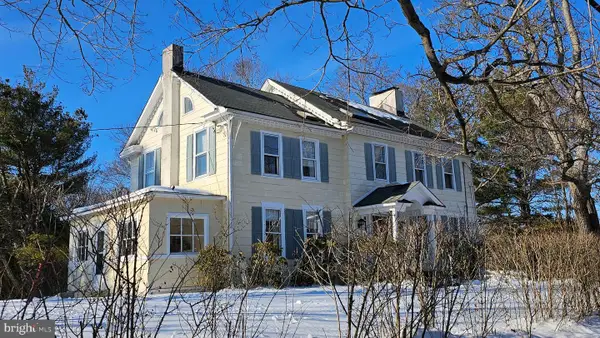 $699,900Active4 beds 3 baths2,212 sq. ft.
$699,900Active4 beds 3 baths2,212 sq. ft.223 Penn Rocky Hill Rd, PENNINGTON, NJ 08534
MLS# NJME2072444Listed by: COLDWELL BANKER RESIDENTIAL BROKERAGE-PRINCETON JCT - Open Thu, 10am to 5pmNew
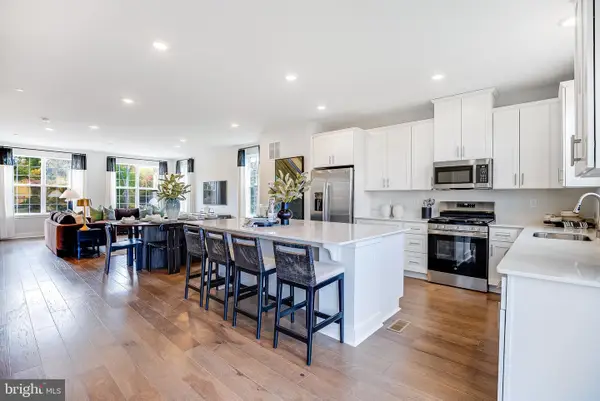 $736,090Active3 beds 4 baths2,453 sq. ft.
$736,090Active3 beds 4 baths2,453 sq. ft.109 Fred Clark Dr, PENNINGTON, NJ 08534
MLS# NJME2072450Listed by: LENNAR SALES CORP NEW JERSEY - Open Sat, 1 to 4pmNew
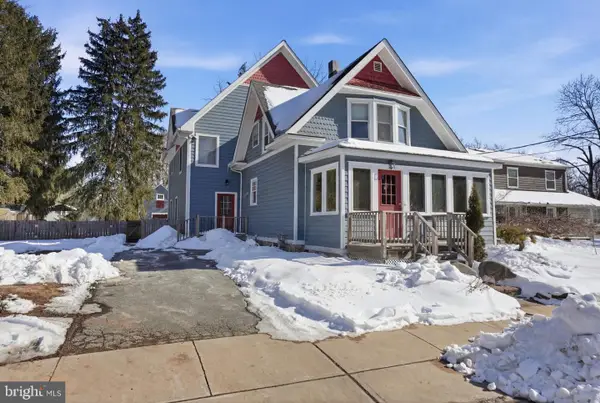 $849,000Active4 beds 3 baths2,734 sq. ft.
$849,000Active4 beds 3 baths2,734 sq. ft.407 Reading St, PENNINGTON, NJ 08534
MLS# NJME2072328Listed by: CORCORAN SAWYER SMITH - PENNINGTON - Coming Soon
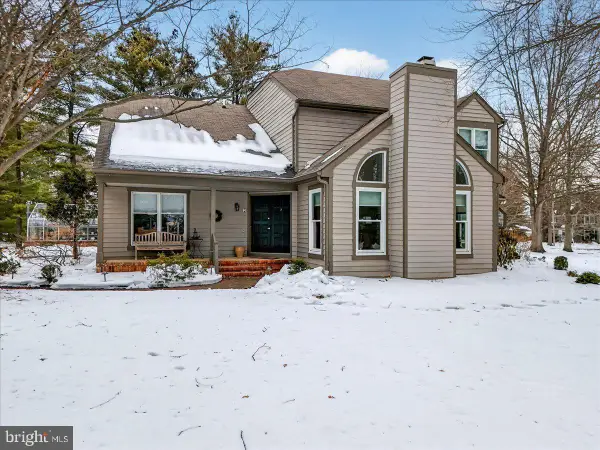 $935,000Coming Soon4 beds 3 baths
$935,000Coming Soon4 beds 3 baths2 Baldwin Ct, PENNINGTON, NJ 08534
MLS# NJME2071890Listed by: CORCORAN SAWYER SMITH - PENNINGTON - New
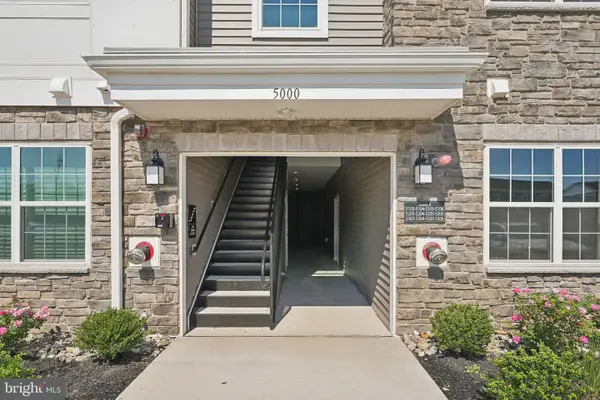 $449,700Active2 beds 2 baths1,266 sq. ft.
$449,700Active2 beds 2 baths1,266 sq. ft.5104 Mary Ashby Way, PENNINGTON, NJ 08534
MLS# NJME2072288Listed by: CALLAWAY HENDERSON SOTHEBY'S INT'L-PRINCETON 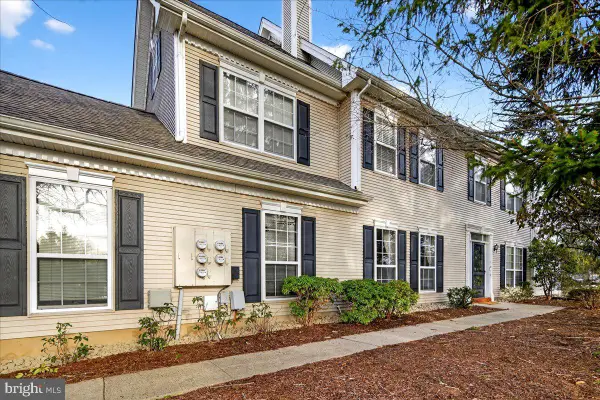 $625,000Active3 beds 3 baths2,052 sq. ft.
$625,000Active3 beds 3 baths2,052 sq. ft.200 Amberleigh Dr, PENNINGTON, NJ 08534
MLS# NJME2071602Listed by: CORCORAN SAWYER SMITH - PENNINGTON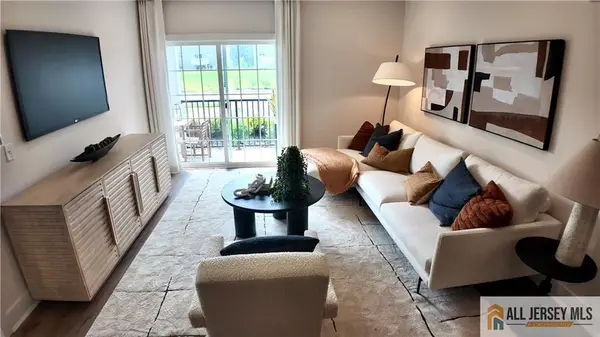 $456,790Active2 beds 2 baths
$456,790Active2 beds 2 baths-2304 Prince Hall Drive, Pennington, NJ 08534
MLS# 2661206MListed by: LENNAR SALES CORP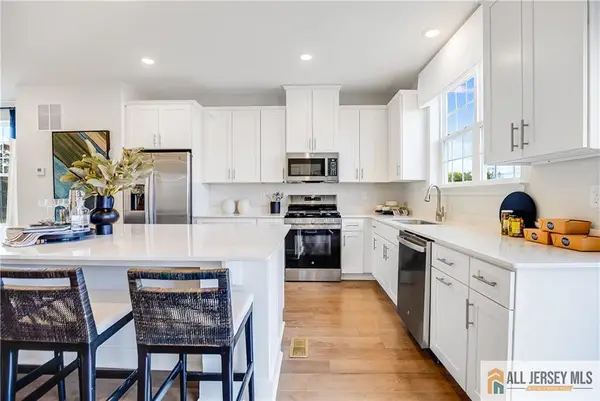 $733,090Active3 beds 4 baths
$733,090Active3 beds 4 baths-103 Fred Clark Drive, Pennington, NJ 08534
MLS# 2661202MListed by: LENNAR SALES CORP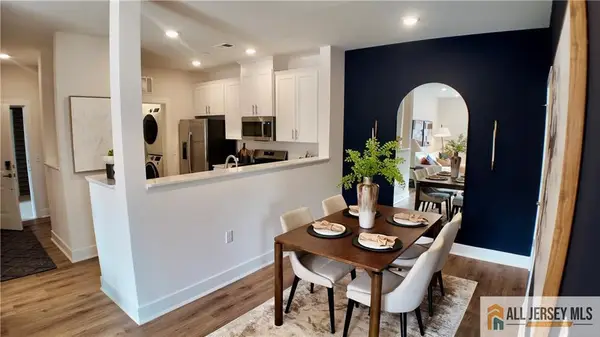 $431,790Active2 beds 2 baths
$431,790Active2 beds 2 baths-2105 Prince Hall Drive, Pennington, NJ 08534
MLS# 2661204MListed by: LENNAR SALES CORP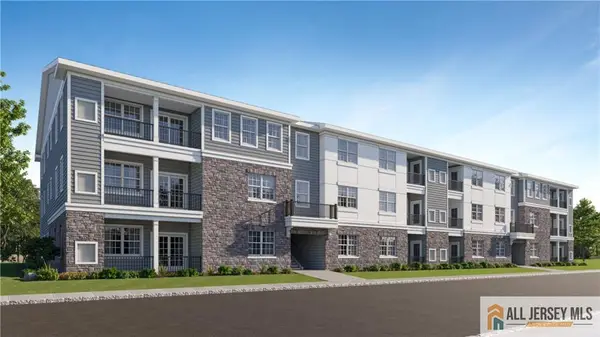 $416,690Active2 beds 2 baths
$416,690Active2 beds 2 baths-2206 Prince Hall Drive, Pennington, NJ 08534
MLS# 2661205MListed by: LENNAR SALES CORP

