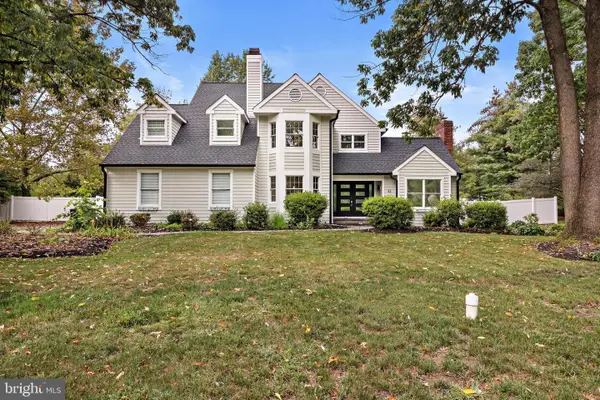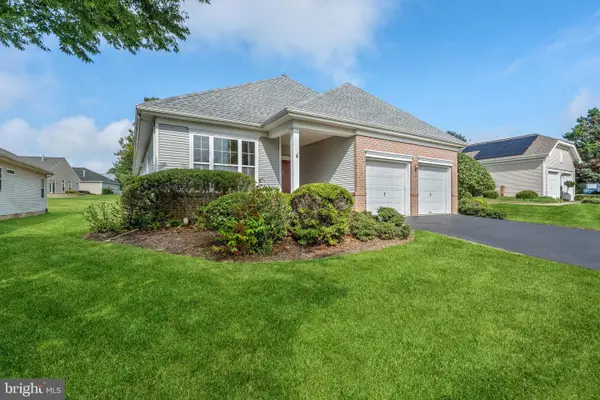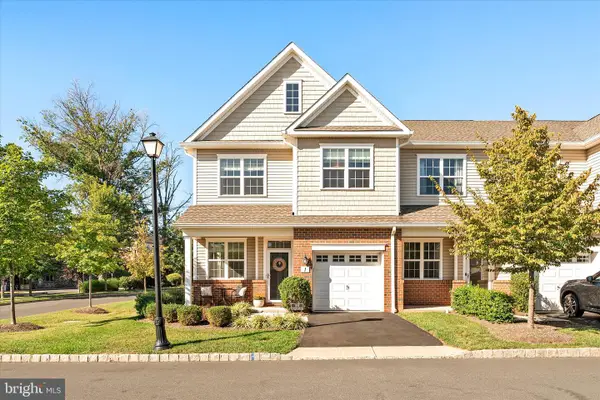122 Ada Hightower Ave, Pennington, NJ 08534
Local realty services provided by:Better Homes and Gardens Real Estate Community Realty
122 Ada Hightower Ave,Pennington, NJ 08534
$745,000
- 4 Beds
- 4 Baths
- 2,453 sq. ft.
- Townhouse
- Active
Listed by:aruna r mota
Office:keller williams real estate - princeton
MLS#:NJME2062884
Source:BRIGHTMLS
Price summary
- Price:$745,000
- Price per sq. ft.:$303.71
- Monthly HOA dues:$283
About this home
Experience Luxury living in this Modern Townhome within the Collection at Hopewell community. With approx 2500 square feet of living space across three stories, the open-concept design ensures versatility. First floor encompasses a Two-car Garage, full Bathroom, possible 4th Bedroom / Office/ Recreational area. Second floor's open-concept layout is tailored for Entertainment, featuring a Chef's Kitchen with high-end finishes including Quartz Countertops, large Center Island, Backsplash, Stainless Steel Appliances, closet Pantry, and advanced oven. The Kitchen, Dining, and Family areas flow effortlessly, with access to a Low-Maintenance Trek Deck and Private Yard. Third floor houses the Master suite, boasting a Walk-In-Closet and opulent spa-like Bathroom, complemented by two further bedrooms and a private bathroom. Brand new house, buyers can transfer all the warranties on their names including Builder Warranty. Commuter friendly location, Ideally located less than 2 miles from Route 1 and 295, QuakerBridge Mall, Mercer Mall, Groceries, just few miles from NYTP Train Station, Princeton Downtown and Princeton University!
Contact an agent
Home facts
- Year built:2025
- Listing ID #:NJME2062884
- Added:62 day(s) ago
- Updated:October 01, 2025 at 01:44 PM
Rooms and interior
- Bedrooms:4
- Total bathrooms:4
- Full bathrooms:3
- Half bathrooms:1
- Living area:2,453 sq. ft.
Heating and cooling
- Cooling:Central A/C
- Heating:Forced Air, Natural Gas
Structure and exterior
- Year built:2025
- Building area:2,453 sq. ft.
Schools
- High school:CENTRAL H.S.
- Middle school:TIMBERLANE M.S.
- Elementary school:STONY BROOK E.S.
Utilities
- Water:Public
- Sewer:Public Sewer
Finances and disclosures
- Price:$745,000
- Price per sq. ft.:$303.71
New listings near 122 Ada Hightower Ave
- Coming Soon
 $1,100,000Coming Soon4 beds 3 baths
$1,100,000Coming Soon4 beds 3 baths32 Baldwin St, PENNINGTON, NJ 08534
MLS# NJME2065928Listed by: BHHS FOX & ROACH - PRINCETON - Open Wed, 11am to 5pmNew
 $501,915Active2 beds 2 baths1,300 sq. ft.
$501,915Active2 beds 2 baths1,300 sq. ft.126 Leona Stewart Ln, PENNINGTON, NJ 08534
MLS# NJME2066068Listed by: LENNAR SALES CORP NEW JERSEY - Coming Soon
 $575,000Coming Soon3 beds 2 baths
$575,000Coming Soon3 beds 2 baths1407 Trenton Harbourton Rd, PENNINGTON, NJ 08534
MLS# NJME2065894Listed by: BHHS FOX & ROACH - ROBBINSVILLE - Open Wed, 11am to 5pmNew
 $471,415Active2 beds 2 baths1,300 sq. ft.
$471,415Active2 beds 2 baths1,300 sq. ft.116 Leona Stewart Ln, PENNINGTON, NJ 08534
MLS# NJME2065916Listed by: LENNAR SALES CORP NEW JERSEY - New
 $649,900Active3 beds 2 baths1,984 sq. ft.
$649,900Active3 beds 2 baths1,984 sq. ft.52 Temple Ct, PENNINGTON, NJ 08534
MLS# NJME2065814Listed by: RE/MAX OF PRINCETON - Open Sun, 12 to 2pm
 $449,900Active2 beds 2 baths1,266 sq. ft.
$449,900Active2 beds 2 baths1,266 sq. ft.5104 Mary Ashby Way, PENNINGTON, NJ 08534
MLS# NJME2065550Listed by: CALLAWAY HENDERSON SOTHEBY'S INT'L-PRINCETON  $775,000Active4 beds 3 baths2,000 sq. ft.
$775,000Active4 beds 3 baths2,000 sq. ft.4 Carey St, PENNINGTON, NJ 08534
MLS# NJME2065606Listed by: CORCORAN SAWYER SMITH $680,000Active3 beds 3 baths2,330 sq. ft.
$680,000Active3 beds 3 baths2,330 sq. ft.1 Cannon Dr, PENNINGTON, NJ 08534
MLS# NJME2065314Listed by: BHHS FOX & ROACH - PRINCETON $849,900Active4 beds 3 baths2,861 sq. ft.
$849,900Active4 beds 3 baths2,861 sq. ft.72 Poor Farm Rd, PENNINGTON, NJ 08534
MLS# NJME2065298Listed by: REAL BROKER, LLC $1,200,000Active4 beds 3 baths
$1,200,000Active4 beds 3 baths5 Shara Ln, PENNINGTON, NJ 08534
MLS# NJME2065402Listed by: CALLAWAY HENDERSON SOTHEBY'S INT'L-PRINCETON
