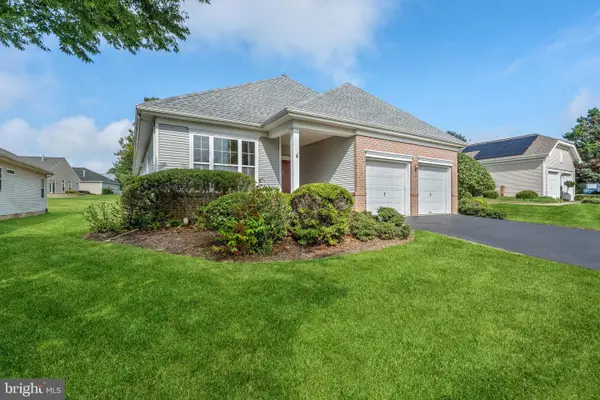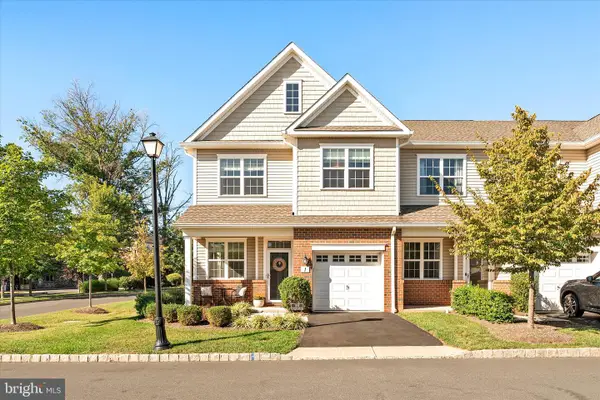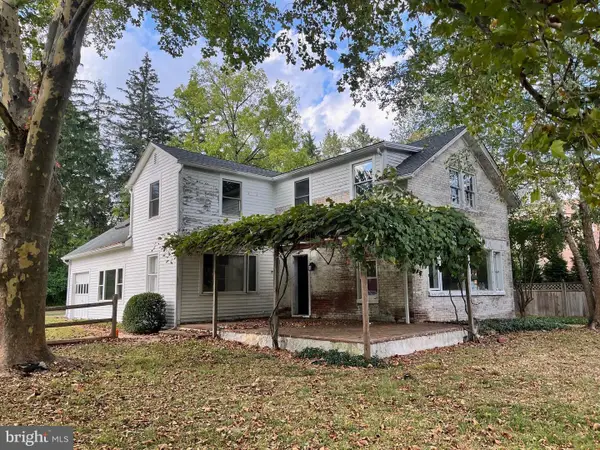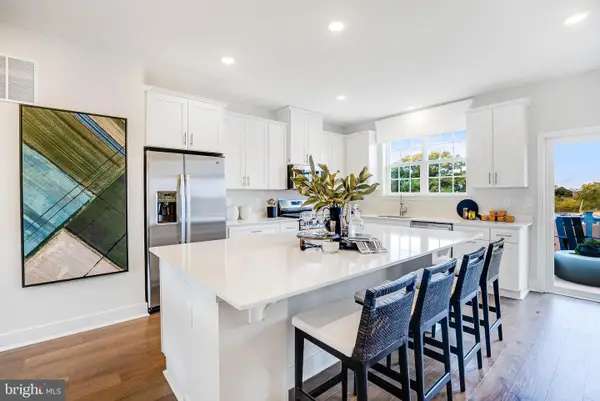21 Avalon Rd, Pennington, NJ 08534
Local realty services provided by:Better Homes and Gardens Real Estate Cassidon Realty
Listed by:david depaola
Office:david depaola and company real estate
MLS#:NJME2061354
Source:BRIGHTMLS
Price summary
- Price:$1,024,900
- Price per sq. ft.:$349.56
- Monthly HOA dues:$44
About this home
Welcome to one of the most coveted lots in Mershon Chase at Brandon Farms! This spacious home truly has it all. A charming paver stone path leads you into a gracious grand foyer, flanked by a sunlit living room and an elegant formal dining room, both featuring beautiful wood floors and accent moldings. An inviting art nook draws you further inside, revealing a large central family room with a soaring two-story ceiling, a cozy gas fireplace, and tall windows that showcase stunning views of the expansive yard. The family room flows seamlessly into the bright breakfast room and leads you to the heart of the home: a custom kitchen equipped with a center island bar, luxurious granite countertops, upgraded appliances, abundant cabinetry, and a convenient pantry. But there’s even more! The main level also features a functional mudroom, a secluded powder room, and a versatile bonus room that can easily serve as a home office or an additional bedroom. The clever dual staircase guides you to a hall bridge bathed in natural light, which connects to generously sized bedrooms with crown moldings, built-in shelving, and ample closet space. The hall bath is well-appointed, and the expansive primary suite boasts a tray ceiling, convenient laundry, spacious wardrobes, and a custom en-suite bath featuring impressive cabinet storage and a relaxing whirlpool alcove. The possibilities continue with a huge finished basement offering wide-open spaces, along with a sizable storage or workshop area. Step outside to the backyard oasis, perfect for summer entertainment! Enjoy gatherings on the patio, lounging by the pool, hosting game days on the lawn, or simply savoring the tranquility of the seemingly endless green views. Additional highlights include recessed lighting, closets everywhere, an attached two-car garage, beautiful landscaping and hardscaping, as well as the energy efficiency of debt-free solar panels and electric heat-pump pool heater. This home is the complete package! Ideally located near Twin Pines Park, The Lawrence Hopewell Trail, local shops and eateries, I95 and Route 206.
Contact an agent
Home facts
- Year built:1997
- Listing ID #:NJME2061354
- Added:100 day(s) ago
- Updated:September 29, 2025 at 07:35 AM
Rooms and interior
- Bedrooms:5
- Total bathrooms:3
- Full bathrooms:2
- Half bathrooms:1
- Living area:2,932 sq. ft.
Heating and cooling
- Cooling:Central A/C
- Heating:Hot Water, Natural Gas
Structure and exterior
- Roof:Shingle
- Year built:1997
- Building area:2,932 sq. ft.
- Lot area:0.52 Acres
Schools
- High school:CENTRAL H.S.
- Middle school:TIMBERLANE
- Elementary school:STONY BROOK
Utilities
- Water:Public
- Sewer:Public Sewer
Finances and disclosures
- Price:$1,024,900
- Price per sq. ft.:$349.56
- Tax amount:$19,876 (2024)
New listings near 21 Avalon Rd
- Coming Soon
 $575,000Coming Soon3 beds 2 baths
$575,000Coming Soon3 beds 2 baths1407 Trenton Harbourton Rd, PENNINGTON, NJ 08534
MLS# NJME2065894Listed by: BHHS FOX & ROACH - ROBBINSVILLE - New
 $471,415Active2 beds 2 baths1,300 sq. ft.
$471,415Active2 beds 2 baths1,300 sq. ft.116 Leona Stewart Ln, PENNINGTON, NJ 08534
MLS# NJME2065916Listed by: LENNAR SALES CORP NEW JERSEY - New
 $649,900Active3 beds 2 baths1,984 sq. ft.
$649,900Active3 beds 2 baths1,984 sq. ft.52 Temple Ct, PENNINGTON, NJ 08534
MLS# NJME2065814Listed by: RE/MAX OF PRINCETON - Open Sun, 12 to 2pmNew
 $449,900Active2 beds 2 baths1,266 sq. ft.
$449,900Active2 beds 2 baths1,266 sq. ft.5104 Mary Ashby Way, PENNINGTON, NJ 08534
MLS# NJME2065550Listed by: CALLAWAY HENDERSON SOTHEBY'S INT'L-PRINCETON - New
 $775,000Active4 beds 3 baths2,000 sq. ft.
$775,000Active4 beds 3 baths2,000 sq. ft.4 Carey St, PENNINGTON, NJ 08534
MLS# NJME2065606Listed by: CORCORAN SAWYER SMITH  $680,000Active3 beds 3 baths2,330 sq. ft.
$680,000Active3 beds 3 baths2,330 sq. ft.1 Cannon Dr, PENNINGTON, NJ 08534
MLS# NJME2065314Listed by: BHHS FOX & ROACH - PRINCETON $849,900Active4 beds 3 baths2,861 sq. ft.
$849,900Active4 beds 3 baths2,861 sq. ft.72 Poor Farm Rd, PENNINGTON, NJ 08534
MLS# NJME2065298Listed by: REAL BROKER, LLC $1,200,000Active4 beds 3 baths
$1,200,000Active4 beds 3 baths5 Shara Ln, PENNINGTON, NJ 08534
MLS# NJME2065402Listed by: CALLAWAY HENDERSON SOTHEBY'S INT'L-PRINCETON $535,000Pending4 beds 2 baths1,992 sq. ft.
$535,000Pending4 beds 2 baths1,992 sq. ft.2633 Pennington Rd, PENNINGTON, NJ 08534
MLS# NJME2065384Listed by: BHHS FOX & ROACH - PRINCETON $714,640Active3 beds 4 baths2,450 sq. ft.
$714,640Active3 beds 4 baths2,450 sq. ft.119 Fred Clark Dr, PENNINGTON, NJ 08534
MLS# NJME2065038Listed by: LENNAR SALES CORP NEW JERSEY
