21 Buckingham Dr, Pennington, NJ 08534
Local realty services provided by:Better Homes and Gardens Real Estate GSA Realty
21 Buckingham Dr,Pennington, NJ 08534
$695,000
- 3 Beds
- 3 Baths
- 2,232 sq. ft.
- Single family
- Pending
Listed by: michael a parker
Office: keller williams metropolitan
MLS#:NJME2064834
Source:BRIGHTMLS
Price summary
- Price:$695,000
- Price per sq. ft.:$311.38
- Monthly HOA dues:$288.33
About this home
Welcome to this stunning Lincoln Manor model in Wellington Manor, a 55+ Community. This beautifully maintained stone & stucco home sits on a private, cul-de-sac lot and is loaded with upgrades. The gourmet eat-in kitchen features freshly painted 42" maple cabinets, granite countertops, stainless steel appliances, tile backsplash, and solar tube lighting. The two-story great room impresses with vaulted ceilings and a floor-to-ceiling stone fireplace, while the formal dining and living rooms add elegance with crown molding and a Palladian window. The first-floor primary suite offers a tray ceiling, sitting area, walk-in closet, and spa-like bath with soaking tub & separate shower. Upstairs includes a private guest bedroom with full bath, spacious loft (currently used as a bedroom), and large storage closet. All new flooring on first floor. New stair runners and wall-to-wall carpeting on second floor. Brand new roof in 2025. New 220 amp electric in garage for EV charging. Enjoy the paver patio with motorized awning and private backyard views. Recent updates include a newer HVAC, hot water heater, updated baths, custom blinds, and upgraded recessed lighting. Community amenities: clubhouse, pool, fitness center, tennis & bocce courts. Conveniently located near Princeton, Pennington, Bucks County, and major routes to NYC & Philly.
Contact an agent
Home facts
- Year built:2004
- Listing ID #:NJME2064834
- Added:113 day(s) ago
- Updated:December 25, 2025 at 08:30 AM
Rooms and interior
- Bedrooms:3
- Total bathrooms:3
- Full bathrooms:3
- Living area:2,232 sq. ft.
Heating and cooling
- Cooling:Central A/C
- Heating:Forced Air, Natural Gas
Structure and exterior
- Roof:Pitched, Shingle
- Year built:2004
- Building area:2,232 sq. ft.
- Lot area:0.16 Acres
Utilities
- Water:Public
- Sewer:No Septic System, Public Sewer
Finances and disclosures
- Price:$695,000
- Price per sq. ft.:$311.38
- Tax amount:$10,638 (2024)
New listings near 21 Buckingham Dr
- Coming Soon
 $629,900Coming Soon3 beds 3 baths
$629,900Coming Soon3 beds 3 baths517 Tuxford Ct, PENNINGTON, NJ 08534
MLS# NJME2070994Listed by: CALLAWAY HENDERSON SOTHEBY'S INT'L-PRINCETON - Open Sun, 11am to 1pmNew
 $699,000Active3 beds 2 baths2,720 sq. ft.
$699,000Active3 beds 2 baths2,720 sq. ft.8 Manley Rd, PENNINGTON, NJ 08534
MLS# NJME2070820Listed by: KELLER WILLIAMS PREMIER - New
 $419,690Active2 beds 2 baths1,156 sq. ft.
$419,690Active2 beds 2 baths1,156 sq. ft.2106 Prince Hall Dr, PENNINGTON, NJ 08534
MLS# NJME2070912Listed by: LENNAR SALES CORP NEW JERSEY 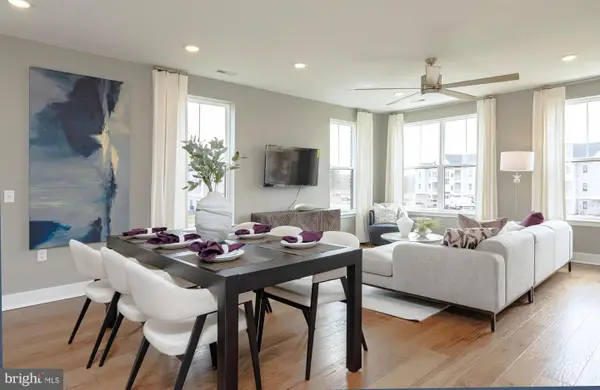 $579,990Pending3 beds 3 baths2,129 sq. ft.
$579,990Pending3 beds 3 baths2,129 sq. ft.138 Leona Stewart Blvd, PENNINGTON, NJ 08534
MLS# NJME2070526Listed by: LENNAR SALES CORP NEW JERSEY- New
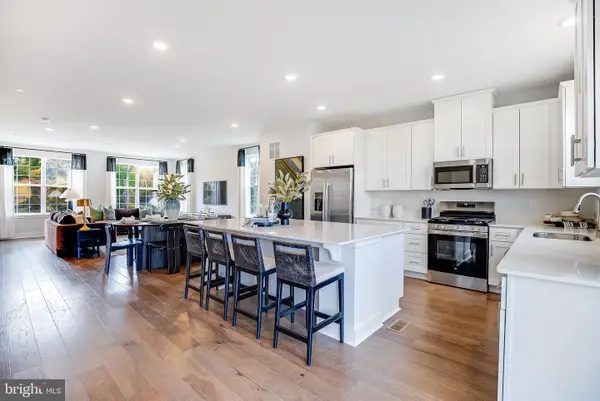 $711,340Active3 beds 4 baths2,453 sq. ft.
$711,340Active3 beds 4 baths2,453 sq. ft.147 Ada Hightower Ave, PENNINGTON, NJ 08534
MLS# NJME2070878Listed by: LENNAR SALES CORP NEW JERSEY - New
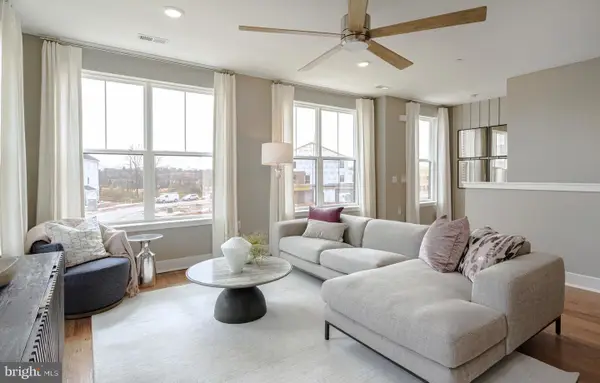 $624,040Active3 beds 3 baths2,129 sq. ft.
$624,040Active3 beds 3 baths2,129 sq. ft.154 Leona Stewart Blvd, PENNINGTON, NJ 08534
MLS# NJME2070880Listed by: LENNAR SALES CORP NEW JERSEY 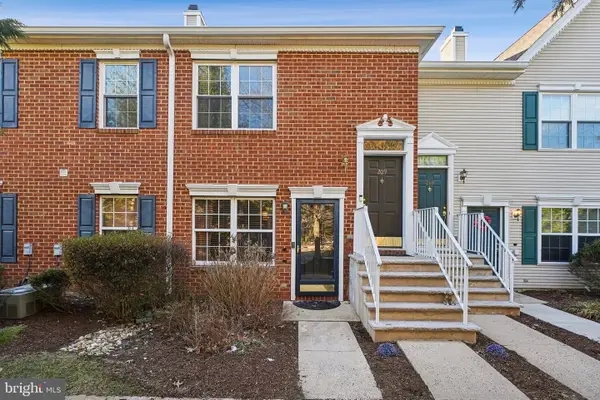 $225,000Pending2 beds 1 baths
$225,000Pending2 beds 1 baths209 Castleton Ct, PENNINGTON, NJ 08534
MLS# NJME2070852Listed by: CALLAWAY HENDERSON SOTHEBY'S INT'L-PRINCETON- New
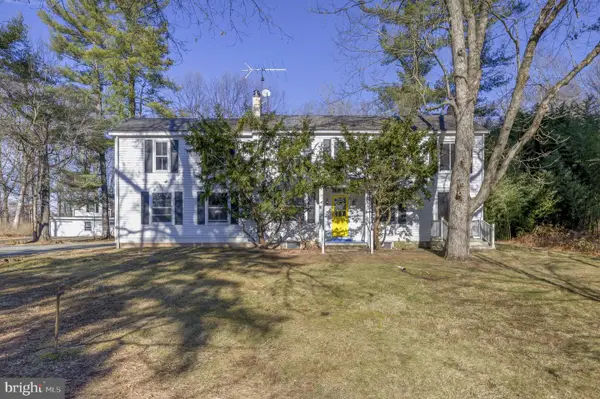 $869,000Active3 beds 4 baths2,800 sq. ft.
$869,000Active3 beds 4 baths2,800 sq. ft.25 Elm Ridge Rd, PENNINGTON, NJ 08534
MLS# NJME2070856Listed by: BHHS FOX & ROACH - PRINCETON - Coming Soon
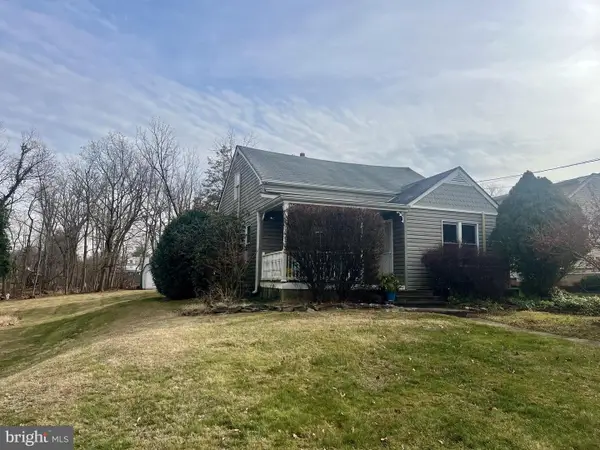 $469,000Coming Soon3 beds 1 baths
$469,000Coming Soon3 beds 1 baths85 N Main St, PENNINGTON, NJ 08534
MLS# NJME2070810Listed by: CORCORAN SAWYER SMITH 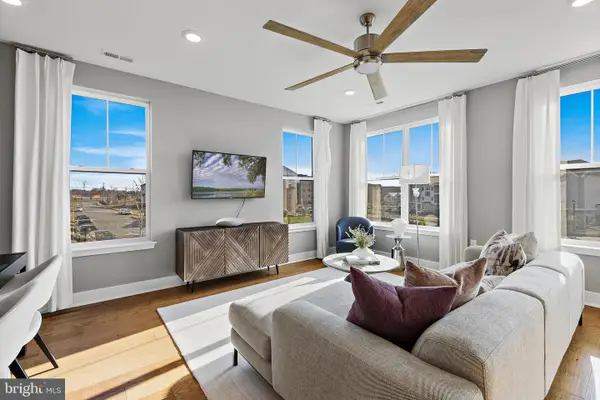 $594,090Active3 beds 3 baths2,185 sq. ft.
$594,090Active3 beds 3 baths2,185 sq. ft.150 Leona Stewart, PENNINGTON, NJ 08534
MLS# NJME2070614Listed by: EXP REALTY, LLC
