301 Tuxford Ct, Pennington, NJ 08534
Local realty services provided by:Better Homes and Gardens Real Estate Murphy & Co.
301 Tuxford Ct,Pennington, NJ 08534
$629,900
- 3 Beds
- 3 Baths
- 2,394 sq. ft.
- Townhouse
- Pending
Listed by: sue fowler, erica l fowler
Office: re/max select - princeton
MLS#:NJME2069224
Source:BRIGHTMLS
Price summary
- Price:$629,900
- Price per sq. ft.:$263.12
- Monthly HOA dues:$68
About this home
One of the most private and picturesque locations in Drake’s Mill at Brandon Farms! This enclave of Townhomes wrapped in Mother Nature’s arms with towering trees and evergreens, on a Cul de sac-like location, features forest cleansing views, bringing the outside in through every window, everyday!
Enter into the main level through the full view storm door into the 2-story entry foyer and main hallway with coat and storage closets. The two-story living room is on the left and the formal dining room, to the right. The living room with windowed walls features recessed lighting and ceiling fan. The formal dining room, with butler’s/coat closet, features a decorative chandelier and convenient kitchen access. There are wood floors throughout most of the main level. The convenient 1st floor laundry room is complete washer/dryer, utility tub & garage access. The eat-in kitchen and heart of this home, boasts ivory toned wood cabinets with lower cabinet pull out shelving, Corian counters and built-in sink, a center island and all GE stainless appliances including a built-in microwave, 6-burner, self-clean stove, dishwasher and a French door refrigerator with pull-out freezer drawer. There is a pantry closet for additional storage. The breakfast nook, with beadboard wall accents, leads way through a sliding door to a fenced garden/patio. The adjoining family room features a fireplace w/marble surround & hearth, mantle, accent & recessed lighting and a sliding door to the private and serene patio and fenced side yard. The updated half bathroom, with a raised height vanity with an under-mount sink, accent mirror and lighting and completes this level. The 2nd floor hallway overlooks the living room and foyer and leads to the Primary bedroom suite with calming wooded views, volume ceiling with ceiling fan, recessed lights, double walk-in closets, an updated private primary bath with volume ceiling, corner garden tub, raised height double vanities with stone counters & under-mount sinks, accent mirrors and lighting, a shower stall, ceramic tile floor and private toilet room. There are two additional bedrooms both with ample closet storage and recessed lighting and toned walls. The main bathroom features a tub/shower with updated tile surround, vanity/sink with accent mirror, light fixture & linen closet and completes this level.
Contact an agent
Home facts
- Year built:1994
- Listing ID #:NJME2069224
- Added:40 day(s) ago
- Updated:December 25, 2025 at 08:30 AM
Rooms and interior
- Bedrooms:3
- Total bathrooms:3
- Full bathrooms:2
- Half bathrooms:1
- Living area:2,394 sq. ft.
Heating and cooling
- Cooling:Ceiling Fan(s), Central A/C
- Heating:Forced Air, Natural Gas
Structure and exterior
- Roof:Asphalt
- Year built:1994
- Building area:2,394 sq. ft.
Schools
- High school:HOVAL REG
- Middle school:TIMBERINE
- Elementary school:STONY BROOK E.S.
Utilities
- Water:Public
- Sewer:Public Sewer
Finances and disclosures
- Price:$629,900
- Price per sq. ft.:$263.12
- Tax amount:$12,541 (2025)
New listings near 301 Tuxford Ct
- Coming Soon
 $629,900Coming Soon3 beds 3 baths
$629,900Coming Soon3 beds 3 baths517 Tuxford Ct, PENNINGTON, NJ 08534
MLS# NJME2070994Listed by: CALLAWAY HENDERSON SOTHEBY'S INT'L-PRINCETON - Open Sun, 11am to 1pmNew
 $699,000Active3 beds 2 baths2,720 sq. ft.
$699,000Active3 beds 2 baths2,720 sq. ft.8 Manley Rd, PENNINGTON, NJ 08534
MLS# NJME2070820Listed by: KELLER WILLIAMS PREMIER - New
 $419,690Active2 beds 2 baths1,156 sq. ft.
$419,690Active2 beds 2 baths1,156 sq. ft.2106 Prince Hall Dr, PENNINGTON, NJ 08534
MLS# NJME2070912Listed by: LENNAR SALES CORP NEW JERSEY 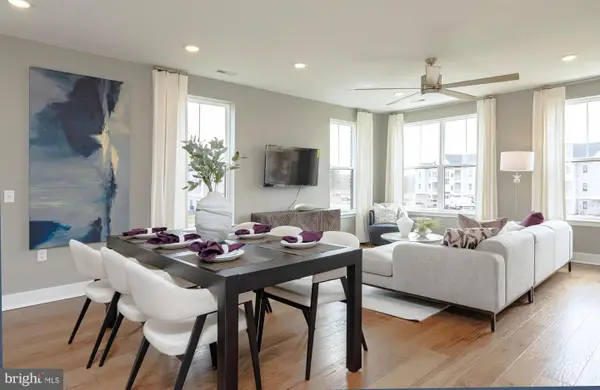 $579,990Pending3 beds 3 baths2,129 sq. ft.
$579,990Pending3 beds 3 baths2,129 sq. ft.138 Leona Stewart Blvd, PENNINGTON, NJ 08534
MLS# NJME2070526Listed by: LENNAR SALES CORP NEW JERSEY- New
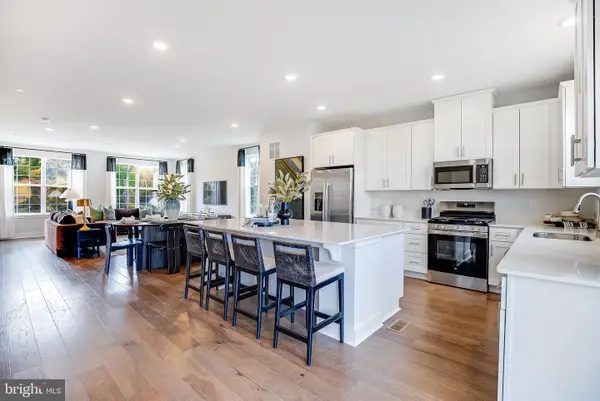 $711,340Active3 beds 4 baths2,453 sq. ft.
$711,340Active3 beds 4 baths2,453 sq. ft.147 Ada Hightower Ave, PENNINGTON, NJ 08534
MLS# NJME2070878Listed by: LENNAR SALES CORP NEW JERSEY - New
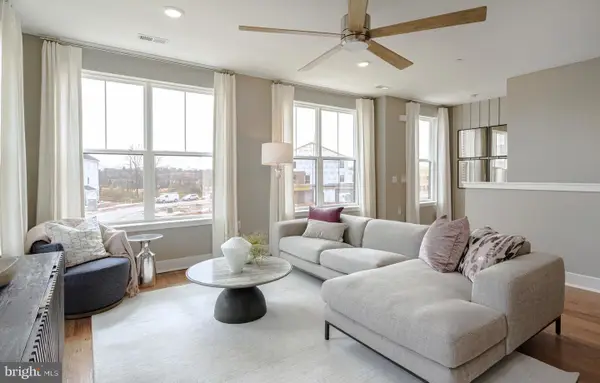 $624,040Active3 beds 3 baths2,129 sq. ft.
$624,040Active3 beds 3 baths2,129 sq. ft.154 Leona Stewart Blvd, PENNINGTON, NJ 08534
MLS# NJME2070880Listed by: LENNAR SALES CORP NEW JERSEY 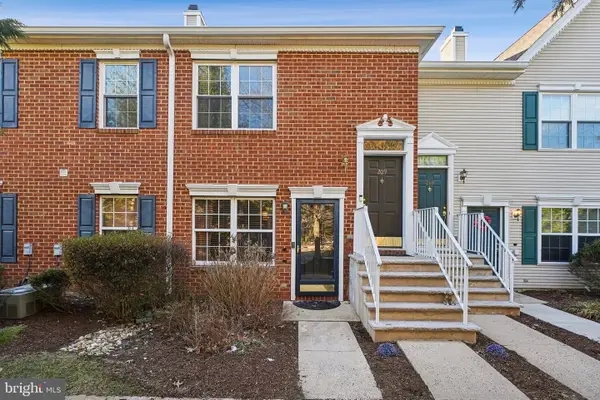 $225,000Pending2 beds 1 baths
$225,000Pending2 beds 1 baths209 Castleton Ct, PENNINGTON, NJ 08534
MLS# NJME2070852Listed by: CALLAWAY HENDERSON SOTHEBY'S INT'L-PRINCETON- New
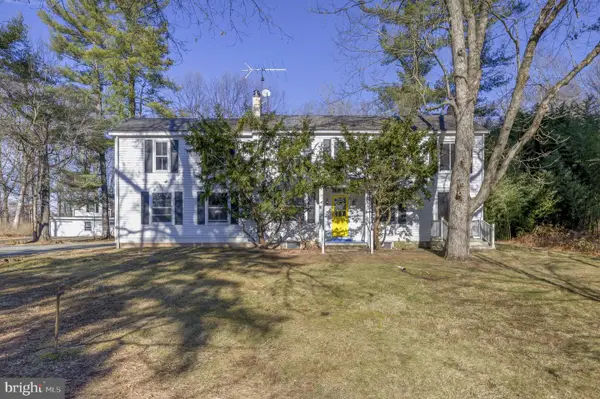 $869,000Active3 beds 4 baths2,800 sq. ft.
$869,000Active3 beds 4 baths2,800 sq. ft.25 Elm Ridge Rd, PENNINGTON, NJ 08534
MLS# NJME2070856Listed by: BHHS FOX & ROACH - PRINCETON - Coming Soon
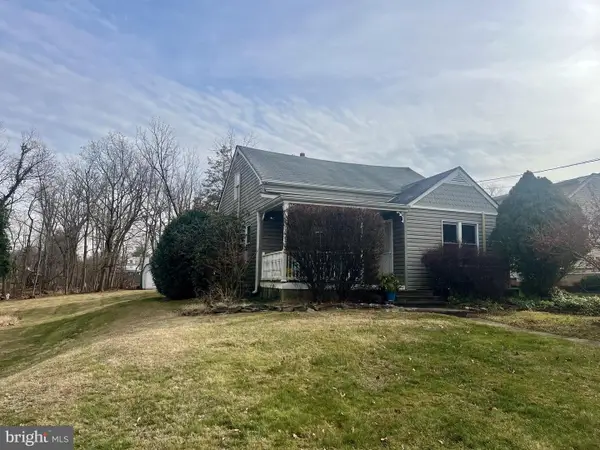 $469,000Coming Soon3 beds 1 baths
$469,000Coming Soon3 beds 1 baths85 N Main St, PENNINGTON, NJ 08534
MLS# NJME2070810Listed by: CORCORAN SAWYER SMITH 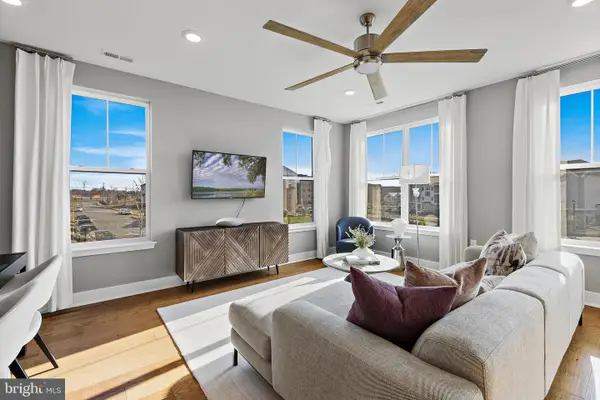 $594,090Active3 beds 3 baths2,185 sq. ft.
$594,090Active3 beds 3 baths2,185 sq. ft.150 Leona Stewart, PENNINGTON, NJ 08534
MLS# NJME2070614Listed by: EXP REALTY, LLC
