316 Watkins Rd, Pennington, NJ 08534
Local realty services provided by:Better Homes and Gardens Real Estate Community Realty
316 Watkins Rd,Pennington, NJ 08534
$550,000
- 3 Beds
- 3 Baths
- 2,068 sq. ft.
- Townhouse
- Pending
Listed by: susan thompson
Office: corcoran sawyer smith
MLS#:NJME2069078
Source:BRIGHTMLS
Price summary
- Price:$550,000
- Price per sq. ft.:$265.96
- Monthly HOA dues:$419
About this home
Located in the desirable Twin Pines community of Hopewell Township, this beautiful 3-bedroom, 2.5-bath townhome offers comfort, convenience, and a fantastic setting.
The bright family room and spacious eat-in kitchen flow together seamlessly and open through sliding doors to a large paved patio overlooking peaceful open space — perfect for outdoor dining or relaxation. A formal dining room provides the ideal spot for entertaining guests, while a laundry room and powder room complete the main level.
Upstairs, the primary bedroom suite features a vaulted ceiling, two closets, a private full bath, and a deck overlooking the rear yard. Two additional bedrooms share a hall bath, offering plenty of space for family or guests.
Additional highlights include a two-car garage and a prime location within walking distance to Stony Brook Elementary School. Enjoy easy access to Hopewell Township parks, shopping, Routes 1 and 295, and nearby train stations. Just 15 minutes to downtown Princeton!
Contact an agent
Home facts
- Year built:1997
- Listing ID #:NJME2069078
- Added:56 day(s) ago
- Updated:December 25, 2025 at 08:30 AM
Rooms and interior
- Bedrooms:3
- Total bathrooms:3
- Full bathrooms:2
- Half bathrooms:1
- Living area:2,068 sq. ft.
Heating and cooling
- Cooling:Central A/C
- Heating:Forced Air, Natural Gas
Structure and exterior
- Year built:1997
- Building area:2,068 sq. ft.
Schools
- High school:CENTRAL H.S.
- Middle school:TIMBERLANE M.S.
- Elementary school:STONY BROOK E.S.
Utilities
- Water:Public
- Sewer:Public Sewer
Finances and disclosures
- Price:$550,000
- Price per sq. ft.:$265.96
- Tax amount:$11,036 (2025)
New listings near 316 Watkins Rd
- Coming Soon
 $629,900Coming Soon3 beds 3 baths
$629,900Coming Soon3 beds 3 baths517 Tuxford Ct, PENNINGTON, NJ 08534
MLS# NJME2070994Listed by: CALLAWAY HENDERSON SOTHEBY'S INT'L-PRINCETON - Open Sun, 11am to 1pmNew
 $699,000Active3 beds 2 baths2,720 sq. ft.
$699,000Active3 beds 2 baths2,720 sq. ft.8 Manley Rd, PENNINGTON, NJ 08534
MLS# NJME2070820Listed by: KELLER WILLIAMS PREMIER - New
 $419,690Active2 beds 2 baths1,156 sq. ft.
$419,690Active2 beds 2 baths1,156 sq. ft.2106 Prince Hall Dr, PENNINGTON, NJ 08534
MLS# NJME2070912Listed by: LENNAR SALES CORP NEW JERSEY 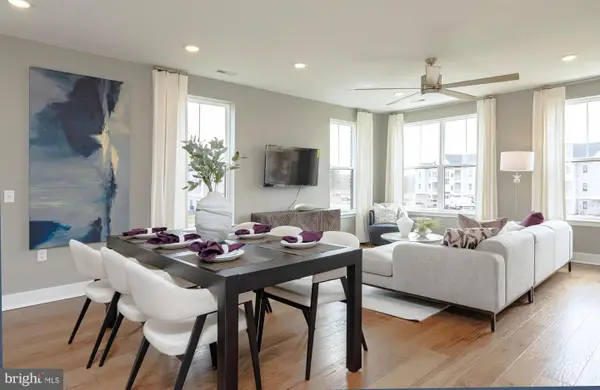 $579,990Pending3 beds 3 baths2,129 sq. ft.
$579,990Pending3 beds 3 baths2,129 sq. ft.138 Leona Stewart Blvd, PENNINGTON, NJ 08534
MLS# NJME2070526Listed by: LENNAR SALES CORP NEW JERSEY- New
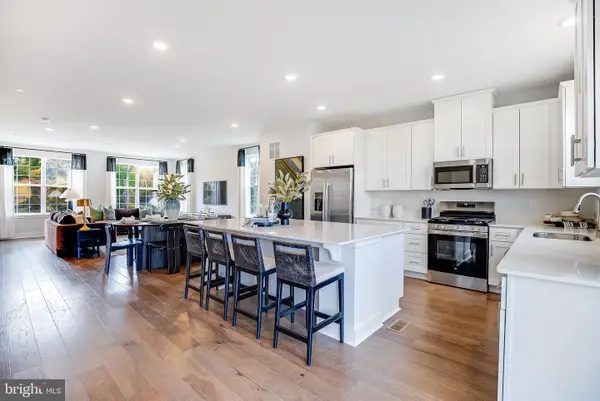 $711,340Active3 beds 4 baths2,453 sq. ft.
$711,340Active3 beds 4 baths2,453 sq. ft.147 Ada Hightower Ave, PENNINGTON, NJ 08534
MLS# NJME2070878Listed by: LENNAR SALES CORP NEW JERSEY - New
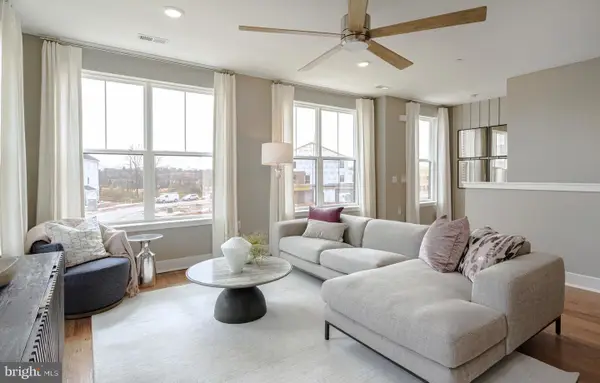 $624,040Active3 beds 3 baths2,129 sq. ft.
$624,040Active3 beds 3 baths2,129 sq. ft.154 Leona Stewart Blvd, PENNINGTON, NJ 08534
MLS# NJME2070880Listed by: LENNAR SALES CORP NEW JERSEY 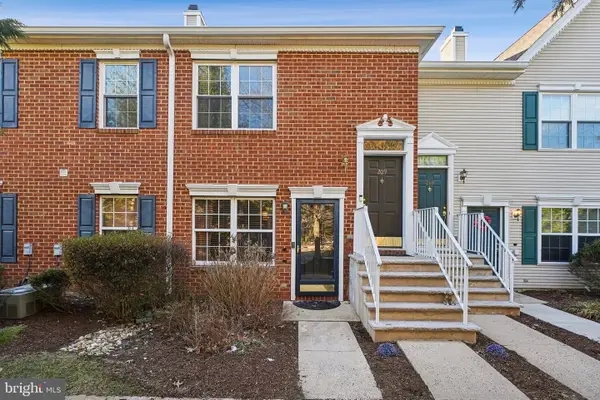 $225,000Pending2 beds 1 baths
$225,000Pending2 beds 1 baths209 Castleton Ct, PENNINGTON, NJ 08534
MLS# NJME2070852Listed by: CALLAWAY HENDERSON SOTHEBY'S INT'L-PRINCETON- New
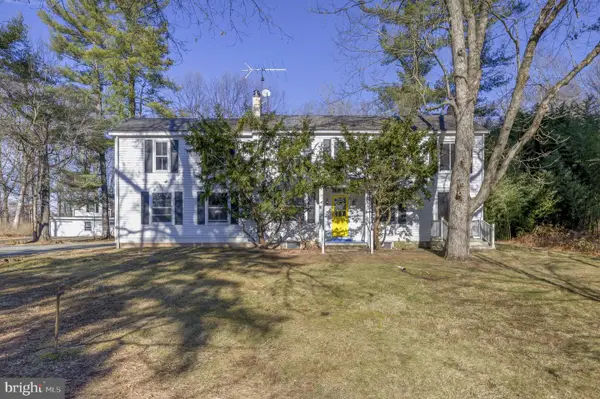 $869,000Active3 beds 4 baths2,800 sq. ft.
$869,000Active3 beds 4 baths2,800 sq. ft.25 Elm Ridge Rd, PENNINGTON, NJ 08534
MLS# NJME2070856Listed by: BHHS FOX & ROACH - PRINCETON - Coming Soon
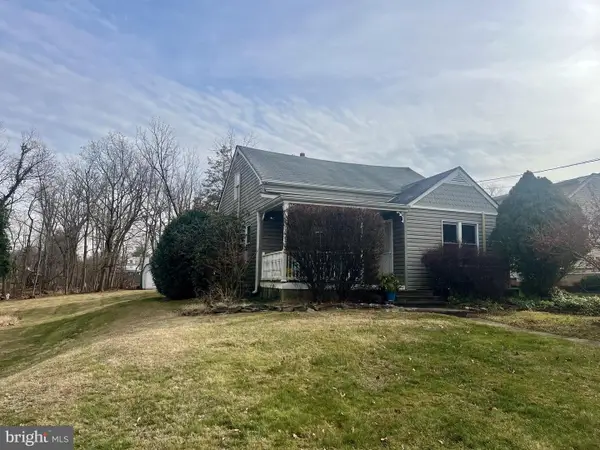 $469,000Coming Soon3 beds 1 baths
$469,000Coming Soon3 beds 1 baths85 N Main St, PENNINGTON, NJ 08534
MLS# NJME2070810Listed by: CORCORAN SAWYER SMITH 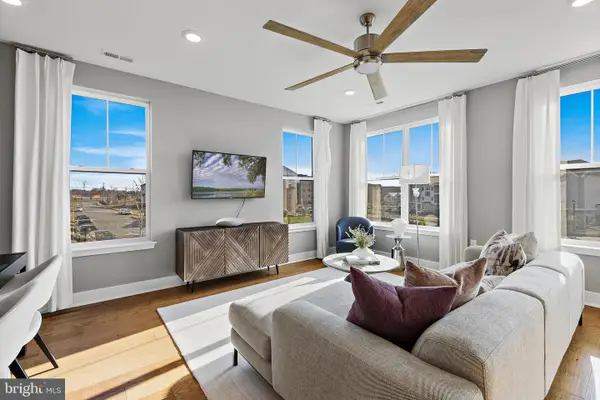 $594,090Active3 beds 3 baths2,185 sq. ft.
$594,090Active3 beds 3 baths2,185 sq. ft.150 Leona Stewart, PENNINGTON, NJ 08534
MLS# NJME2070614Listed by: EXP REALTY, LLC
