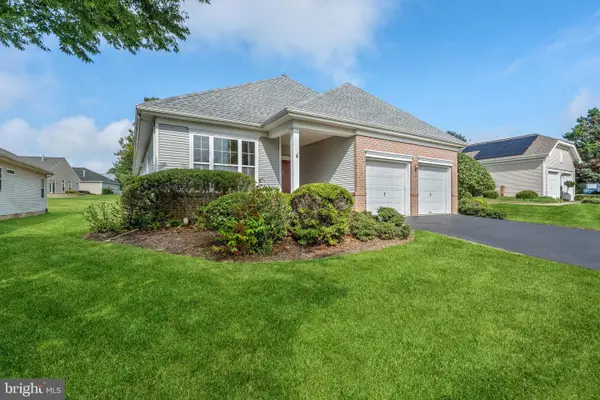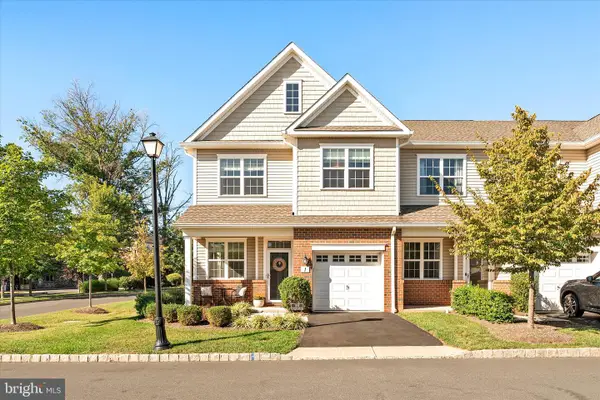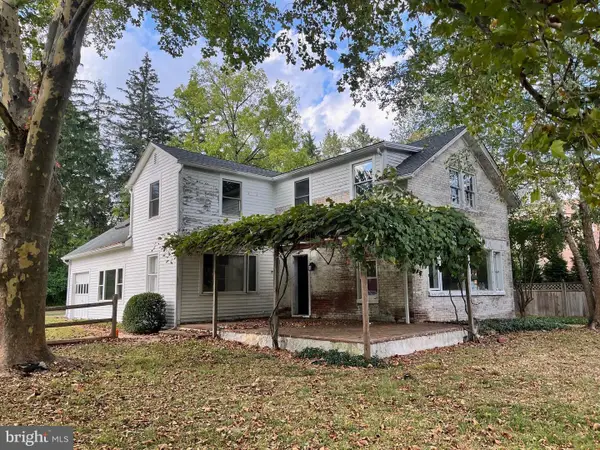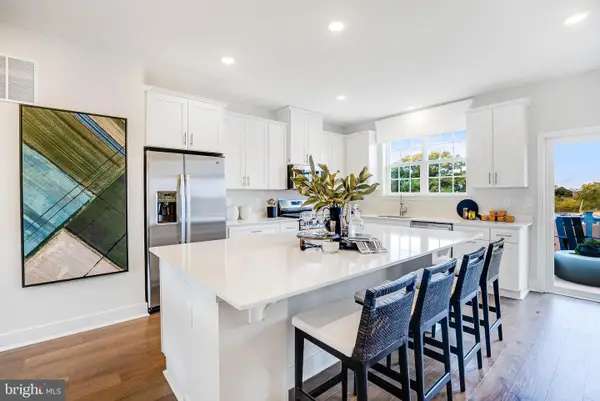319 Watkins Rd, Pennington, NJ 08534
Local realty services provided by:Better Homes and Gardens Real Estate Premier
319 Watkins Rd,Pennington, NJ 08534
$664,990
- 3 Beds
- 3 Baths
- 2,186 sq. ft.
- Townhouse
- Pending
Listed by:sushma jain
Office:coldwell banker residential brokerage - princeton
MLS#:NJME2062172
Source:BRIGHTMLS
Price summary
- Price:$664,990
- Price per sq. ft.:$304.2
- Monthly HOA dues:$419
About this home
ALL OFFERS DUE BY MONDAY AUGUST 11th AT 11:00 AM
Welcome to this East Facing, Fully Upgraded, Move-in Ready, 3 Bedroom, 2.5 Bath, Laurelwood Model Townhome in the Desirable Brandon Farms Community!
The first floor features a bright two-story foyer, an open layout, and upgrades including a newly installed solid hardwood flooring, crown molding, and a spacious living/dining area. The renovated kitchen includes quartz countertops, white cabinetry, stainless steel appliances, garbage disposal, and a vented exhaust. The adjacent family room opens to a fully fenced backyard- great for relaxing or entertaining. The beautifully renovated half bath, pantry, coat closet and two car garage complete the first floor.
The newly carpeted upstairs offers 3 spacious bedrooms, 2 completely renovated full bathrooms, and laundry. The primary suite comes with an en-suite bath, dual vanities, shower, smart mirror, and dual closets (walk-in and sliding doors).
The large fully finished basement (33’ x 25’) with updated flooring and recessed lighting adds a flexible living space and storage. Smart home features include smart lighting, smart switches, 200 AMP panel with EV port, and Wi-Fi garage opener.
Recent Upgrades & Features:
-Solid hardwood floors - Main Level (2024)
-New carpet - Upper Level (2024)
-Renovated Bathrooms - All (2023)
-Washer-Dryer (2023)
-Finished basement flooring (2022)
-Water heater (2022)
-Kitchen: quartz countertops & backsplash (2020)
-All kitchen appliances (2020)
-Garbage disposal & vented exhaust (2020)
-Recessed lighting and smart switches in all rooms
-Upgraded 200 AMP electrical panel with EV charging port
-Wi-Fi-enabled garage door opener with pulley system
-Furnace (2017)
-New Roof (2024) - Roof is covered by the HOA.
Brandon Farms is part of the stellar, top-rated Hopewell Valley Regional School District and is very close to hospitals, train stations, and universities. Community amenities include a pool, tennis/basketball courts, sidewalks, soccer fields, playgrounds, etc.
This BEAUTIFUL HOUSE checks all the boxes and is ready to be your home! Schedule your showing today!
Contact an agent
Home facts
- Year built:1997
- Listing ID #:NJME2062172
- Added:82 day(s) ago
- Updated:September 29, 2025 at 07:35 AM
Rooms and interior
- Bedrooms:3
- Total bathrooms:3
- Full bathrooms:2
- Half bathrooms:1
- Living area:2,186 sq. ft.
Heating and cooling
- Cooling:Central A/C
- Heating:90% Forced Air, Natural Gas
Structure and exterior
- Year built:1997
- Building area:2,186 sq. ft.
Schools
- High school:CENTRAL H.S.
- Middle school:TIMBERLANE M.S.
- Elementary school:STONY BROOK E.S.
Utilities
- Water:Public
- Sewer:Public Sewer
Finances and disclosures
- Price:$664,990
- Price per sq. ft.:$304.2
- Tax amount:$12,321 (2024)
New listings near 319 Watkins Rd
- Coming Soon
 $575,000Coming Soon3 beds 2 baths
$575,000Coming Soon3 beds 2 baths1407 Trenton Harbourton Rd, PENNINGTON, NJ 08534
MLS# NJME2065894Listed by: BHHS FOX & ROACH - ROBBINSVILLE - New
 $471,415Active2 beds 2 baths1,300 sq. ft.
$471,415Active2 beds 2 baths1,300 sq. ft.116 Leona Stewart Ln, PENNINGTON, NJ 08534
MLS# NJME2065916Listed by: LENNAR SALES CORP NEW JERSEY - New
 $649,900Active3 beds 2 baths1,984 sq. ft.
$649,900Active3 beds 2 baths1,984 sq. ft.52 Temple Ct, PENNINGTON, NJ 08534
MLS# NJME2065814Listed by: RE/MAX OF PRINCETON - Open Sun, 12 to 2pmNew
 $449,900Active2 beds 2 baths1,266 sq. ft.
$449,900Active2 beds 2 baths1,266 sq. ft.5104 Mary Ashby Way, PENNINGTON, NJ 08534
MLS# NJME2065550Listed by: CALLAWAY HENDERSON SOTHEBY'S INT'L-PRINCETON - New
 $775,000Active4 beds 3 baths2,000 sq. ft.
$775,000Active4 beds 3 baths2,000 sq. ft.4 Carey St, PENNINGTON, NJ 08534
MLS# NJME2065606Listed by: CORCORAN SAWYER SMITH  $680,000Active3 beds 3 baths2,330 sq. ft.
$680,000Active3 beds 3 baths2,330 sq. ft.1 Cannon Dr, PENNINGTON, NJ 08534
MLS# NJME2065314Listed by: BHHS FOX & ROACH - PRINCETON $849,900Active4 beds 3 baths2,861 sq. ft.
$849,900Active4 beds 3 baths2,861 sq. ft.72 Poor Farm Rd, PENNINGTON, NJ 08534
MLS# NJME2065298Listed by: REAL BROKER, LLC $1,200,000Active4 beds 3 baths
$1,200,000Active4 beds 3 baths5 Shara Ln, PENNINGTON, NJ 08534
MLS# NJME2065402Listed by: CALLAWAY HENDERSON SOTHEBY'S INT'L-PRINCETON $535,000Pending4 beds 2 baths1,992 sq. ft.
$535,000Pending4 beds 2 baths1,992 sq. ft.2633 Pennington Rd, PENNINGTON, NJ 08534
MLS# NJME2065384Listed by: BHHS FOX & ROACH - PRINCETON $714,640Active3 beds 4 baths2,450 sq. ft.
$714,640Active3 beds 4 baths2,450 sq. ft.119 Fred Clark Dr, PENNINGTON, NJ 08534
MLS# NJME2065038Listed by: LENNAR SALES CORP NEW JERSEY
