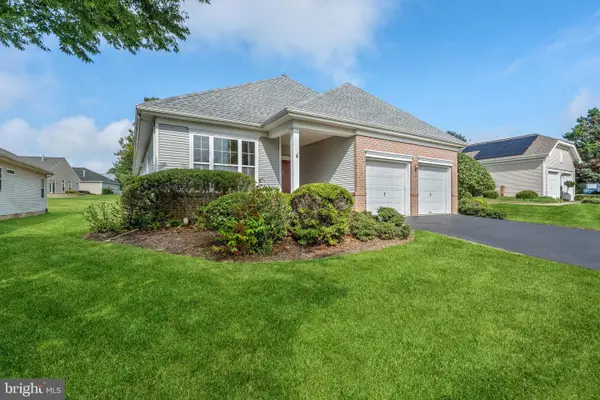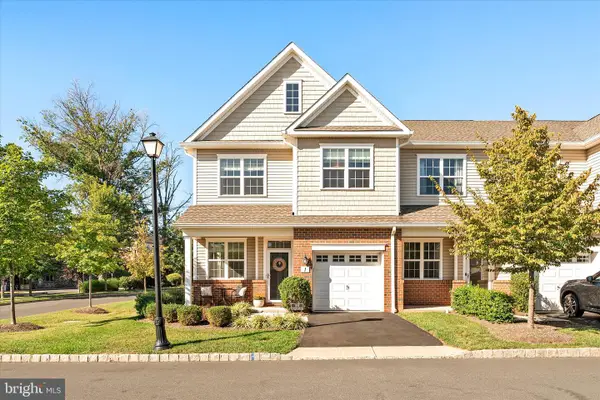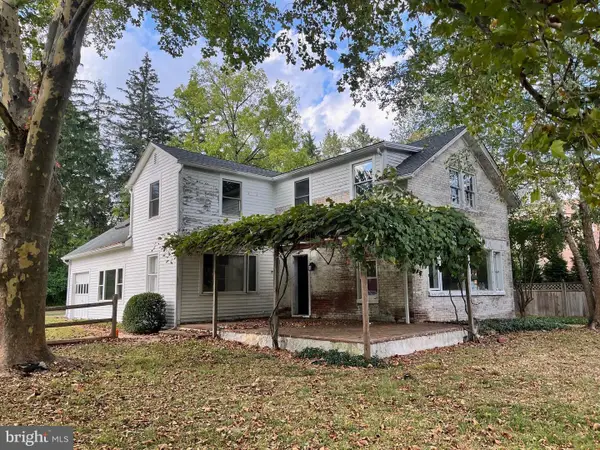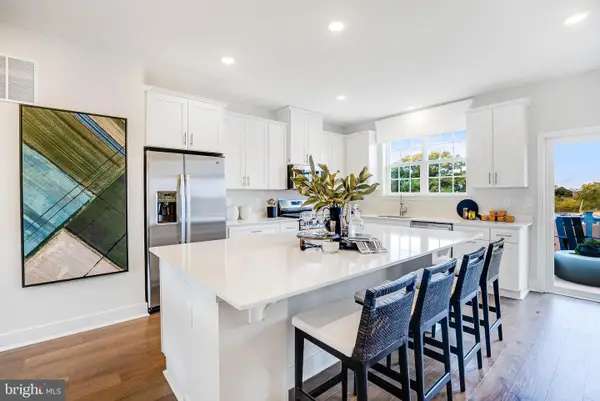4 Cherokee Dr, Pennington, NJ 08534
Local realty services provided by:Better Homes and Gardens Real Estate Murphy & Co.
4 Cherokee Dr,Pennington, NJ 08534
$639,900
- 3 Beds
- 3 Baths
- 1,620 sq. ft.
- Single family
- Pending
Listed by:ewa sienkowski
Office:century 21 veterans-pennington
MLS#:NJME2062504
Source:BRIGHTMLS
Price summary
- Price:$639,900
- Price per sq. ft.:$395
About this home
Welcome to 4 Cherokee Drive – the home that has it all: FULLY RENOVATED, MOVE-IN ready, and nestled in a charming, quiet neighborhood in HIGHLY DESIRABLE PENNINGTON, with TOP-RATED SCHOOLS . This stunning 3-BEDROOM, 2.5-BATH RANCH perfectly blends modern style with timeless comfort, offering everything today’s buyer is looking for. From the moment you arrive, you’ll be impressed by the beautiful curb appeal, surrounded by green trees and highlighted by an elegant STONE exterior and BLUESTONE and BROWSTONE front porch—the perfect spot to enjoy the peaceful setting. Step inside to a bright open-concept living area filled with natural light, RECESSED LIGHTING, and HARDWOOD FLOORS throughout. The inviting living room flows seamlessly into the dining area, where SKYLIGHTS add extra brightness and a cozy GAS FIREPLACE sets the mood. The dining space opens to the kitchen—a true showstopper with RICH DARK CABINETRY, QUARTZ COUNTERTOPS, STAINLESS STEEL APPLIANCES (electric cooktop with gas hookup), and a spacious ISLAND with seating. The primary suite is a quiet retreat, featuring a renovated en-suite bath and a generous walk-in closet. All bathrooms have been fully updated with modern tile, fixtures, and finishes. Outside, enjoy a COVERED PATIO that’s perfect for relaxing or entertaining in any weather, and a FULLY FENCED BACKYARD with BEAUTIFUL LANDSCAPING , ideal for privacy, play, or gatherings. Additional highlights include a oversized 1-CAR GARAGE with direct access to the home and backyard, and a fully finished basement with a half bath—perfect for EXTRA SPACE TO ENJOY. This beautifully updated home is sure to catch your eye—and steal your heart—from the moment you see it. Close to shopping centers , Route 31, 295, and Route 1
Contact an agent
Home facts
- Year built:1961
- Listing ID #:NJME2062504
- Added:76 day(s) ago
- Updated:September 29, 2025 at 07:35 AM
Rooms and interior
- Bedrooms:3
- Total bathrooms:3
- Full bathrooms:2
- Half bathrooms:1
- Living area:1,620 sq. ft.
Heating and cooling
- Cooling:Central A/C
- Heating:Forced Air, Natural Gas
Structure and exterior
- Roof:Shingle
- Year built:1961
- Building area:1,620 sq. ft.
- Lot area:0.51 Acres
Schools
- High school:CENTRAL
- Middle school:TIMBERLANE
- Elementary school:STONY BROOK
Utilities
- Water:Well
- Sewer:On Site Septic
Finances and disclosures
- Price:$639,900
- Price per sq. ft.:$395
- Tax amount:$9,748 (2024)
New listings near 4 Cherokee Dr
- Coming Soon
 $575,000Coming Soon3 beds 2 baths
$575,000Coming Soon3 beds 2 baths1407 Trenton Harbourton Rd, PENNINGTON, NJ 08534
MLS# NJME2065894Listed by: BHHS FOX & ROACH - ROBBINSVILLE - New
 $471,415Active2 beds 2 baths1,300 sq. ft.
$471,415Active2 beds 2 baths1,300 sq. ft.116 Leona Stewart Ln, PENNINGTON, NJ 08534
MLS# NJME2065916Listed by: LENNAR SALES CORP NEW JERSEY - New
 $649,900Active3 beds 2 baths1,984 sq. ft.
$649,900Active3 beds 2 baths1,984 sq. ft.52 Temple Ct, PENNINGTON, NJ 08534
MLS# NJME2065814Listed by: RE/MAX OF PRINCETON - Open Sun, 12 to 2pmNew
 $449,900Active2 beds 2 baths1,266 sq. ft.
$449,900Active2 beds 2 baths1,266 sq. ft.5104 Mary Ashby Way, PENNINGTON, NJ 08534
MLS# NJME2065550Listed by: CALLAWAY HENDERSON SOTHEBY'S INT'L-PRINCETON - New
 $775,000Active4 beds 3 baths2,000 sq. ft.
$775,000Active4 beds 3 baths2,000 sq. ft.4 Carey St, PENNINGTON, NJ 08534
MLS# NJME2065606Listed by: CORCORAN SAWYER SMITH  $680,000Active3 beds 3 baths2,330 sq. ft.
$680,000Active3 beds 3 baths2,330 sq. ft.1 Cannon Dr, PENNINGTON, NJ 08534
MLS# NJME2065314Listed by: BHHS FOX & ROACH - PRINCETON $849,900Active4 beds 3 baths2,861 sq. ft.
$849,900Active4 beds 3 baths2,861 sq. ft.72 Poor Farm Rd, PENNINGTON, NJ 08534
MLS# NJME2065298Listed by: REAL BROKER, LLC $1,200,000Active4 beds 3 baths
$1,200,000Active4 beds 3 baths5 Shara Ln, PENNINGTON, NJ 08534
MLS# NJME2065402Listed by: CALLAWAY HENDERSON SOTHEBY'S INT'L-PRINCETON $535,000Pending4 beds 2 baths1,992 sq. ft.
$535,000Pending4 beds 2 baths1,992 sq. ft.2633 Pennington Rd, PENNINGTON, NJ 08534
MLS# NJME2065384Listed by: BHHS FOX & ROACH - PRINCETON $714,640Active3 beds 4 baths2,450 sq. ft.
$714,640Active3 beds 4 baths2,450 sq. ft.119 Fred Clark Dr, PENNINGTON, NJ 08534
MLS# NJME2065038Listed by: LENNAR SALES CORP NEW JERSEY
