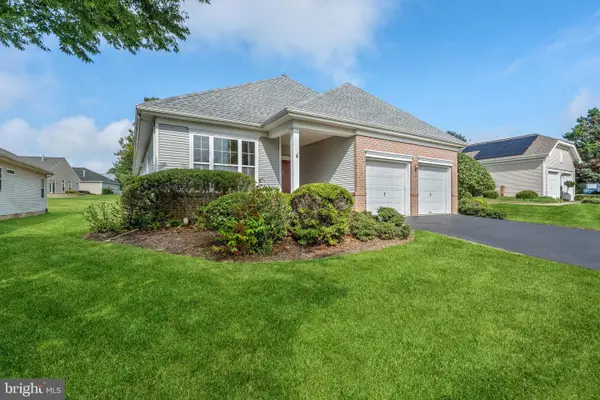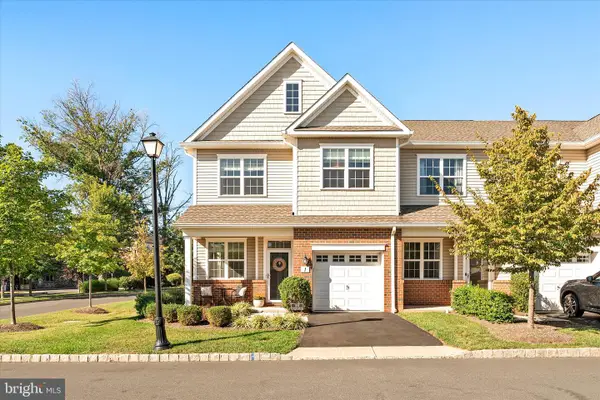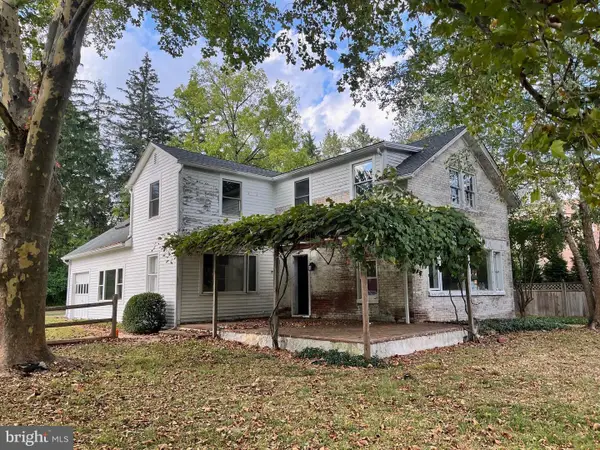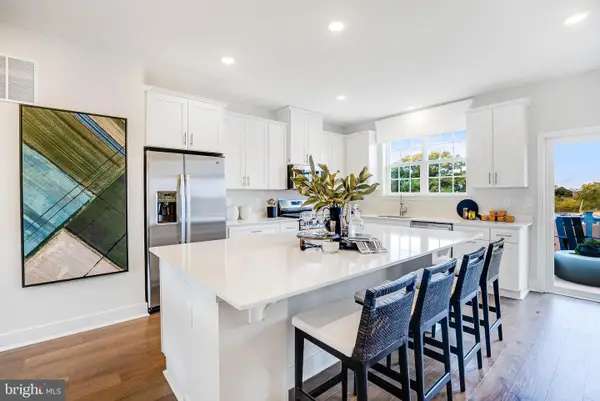58 Woosamonsa Rd, Pennington, NJ 08534
Local realty services provided by:Better Homes and Gardens Real Estate GSA Realty
58 Woosamonsa Rd,Pennington, NJ 08534
$2,790,000
- 4 Beds
- 4 Baths
- 5,140 sq. ft.
- Farm
- Active
Listed by:revi m haviv
Office:addison wolfe real estate
MLS#:NJME2056448
Source:BRIGHTMLS
Price summary
- Price:$2,790,000
- Price per sq. ft.:$542.8
About this home
**Back on market and now being sold as a package with a buildable land lot. 29.37 total acres!!!***Indulge in the epitome of elegance at 58 Woosamonsa Rd, nestled within the scenic landscapes of Mercer County, NJ. This imposing 5,200+ sq ft colonial residence, painstakingly reinvented with premium high-end finishes, sits grandly on a sprawling 12.8 acres of level terrain within the prestigious Hopewell Valley Regional School District. Step onto the welcoming covered front porch that acts as an inviting prelude to the opulent country estate that lies within. The home greets you with freshly installed exotic Merbau hardwood flooring and a newly painted interior. The capacious dining room, strategically situated directly behind the state-of-the-art kitchen, makes for effortless entertaining. Over $300k of high-end upgrades have been poured into the kitchen, turning it into a dreamy culinary paradise. It features new custom cabinetry with brushed gold hardware and mesmerizing views of the rear yard pastures. The kitchen also exhibits a 48" Wolf range oven with 8 burners and custom hood, two Miele ultra-quiet dishwashers, a 42" SubZero refrigerator, striking pendant lights, lavish quartzite countertops, a large central island providing extra storage, and a custom coffee bar complete with wine refrigeration. The two-story living room, adorned with a towering ceiling and fireplace, is the perfect sanctuary to relax and marvel in pastoral sunset views. In the warmer seasons, impressive iron and glass doors open to a recently installed covered patio fitted with a new metal roof (costing $100k), new blue slate steps, and a Napoleon Prestige Pro grill built into granite countertops - an ideal setting for outdoor gatherings. Climb the plush carpeted staircase to discover three guest bedrooms, each equipped with radiant heated floors, and the opulent Owner's Suite, showcasing a decadently upgraded spa-style bathroom with a double vanity, free-standing soaking tub, and walk-in shower. The fully finished lower level presents additional storage and can function as a private gym, play area, home theater, or anything your heart desires. Horse lovers and animal enthusiasts will appreciate the well-maintained 9-stall barn with tack room. The property is entirely turn-key, offers tax benefits due to farmland assessments, and promises the idyllic country living experience you've longed for. The acquisition of a country estate, complete with such remarkable luxury and elegance, along with the inclusion of agricultural land, is indeed a unicorn awaiting your discovery.
Contact an agent
Home facts
- Year built:1998
- Listing ID #:NJME2056448
- Added:188 day(s) ago
- Updated:September 30, 2025 at 01:34 PM
Rooms and interior
- Bedrooms:4
- Total bathrooms:4
- Full bathrooms:3
- Half bathrooms:1
- Living area:5,140 sq. ft.
Heating and cooling
- Cooling:Central A/C
- Heating:90% Forced Air, Central, Forced Air, Oil, Zoned
Structure and exterior
- Year built:1998
- Building area:5,140 sq. ft.
- Lot area:29.37 Acres
Utilities
- Water:Well
- Sewer:On Site Septic
Finances and disclosures
- Price:$2,790,000
- Price per sq. ft.:$542.8
- Tax amount:$21,799 (2024)
New listings near 58 Woosamonsa Rd
- Coming Soon
 $575,000Coming Soon3 beds 2 baths
$575,000Coming Soon3 beds 2 baths1407 Trenton Harbourton Rd, PENNINGTON, NJ 08534
MLS# NJME2065894Listed by: BHHS FOX & ROACH - ROBBINSVILLE - New
 $471,415Active2 beds 2 baths1,300 sq. ft.
$471,415Active2 beds 2 baths1,300 sq. ft.116 Leona Stewart Ln, PENNINGTON, NJ 08534
MLS# NJME2065916Listed by: LENNAR SALES CORP NEW JERSEY - New
 $649,900Active3 beds 2 baths1,984 sq. ft.
$649,900Active3 beds 2 baths1,984 sq. ft.52 Temple Ct, PENNINGTON, NJ 08534
MLS# NJME2065814Listed by: RE/MAX OF PRINCETON - Open Sun, 12 to 2pm
 $449,900Active2 beds 2 baths1,266 sq. ft.
$449,900Active2 beds 2 baths1,266 sq. ft.5104 Mary Ashby Way, PENNINGTON, NJ 08534
MLS# NJME2065550Listed by: CALLAWAY HENDERSON SOTHEBY'S INT'L-PRINCETON  $775,000Active4 beds 3 baths2,000 sq. ft.
$775,000Active4 beds 3 baths2,000 sq. ft.4 Carey St, PENNINGTON, NJ 08534
MLS# NJME2065606Listed by: CORCORAN SAWYER SMITH $680,000Active3 beds 3 baths2,330 sq. ft.
$680,000Active3 beds 3 baths2,330 sq. ft.1 Cannon Dr, PENNINGTON, NJ 08534
MLS# NJME2065314Listed by: BHHS FOX & ROACH - PRINCETON $849,900Active4 beds 3 baths2,861 sq. ft.
$849,900Active4 beds 3 baths2,861 sq. ft.72 Poor Farm Rd, PENNINGTON, NJ 08534
MLS# NJME2065298Listed by: REAL BROKER, LLC $1,200,000Active4 beds 3 baths
$1,200,000Active4 beds 3 baths5 Shara Ln, PENNINGTON, NJ 08534
MLS# NJME2065402Listed by: CALLAWAY HENDERSON SOTHEBY'S INT'L-PRINCETON $535,000Pending4 beds 2 baths1,992 sq. ft.
$535,000Pending4 beds 2 baths1,992 sq. ft.2633 Pennington Rd, PENNINGTON, NJ 08534
MLS# NJME2065384Listed by: BHHS FOX & ROACH - PRINCETON $714,640Active3 beds 4 baths2,450 sq. ft.
$714,640Active3 beds 4 baths2,450 sq. ft.119 Fred Clark Dr, PENNINGTON, NJ 08534
MLS# NJME2065038Listed by: LENNAR SALES CORP NEW JERSEY
