28 Cedarwood, PENNS GROVE, NJ 08069
Local realty services provided by:Better Homes and Gardens Real Estate Murphy & Co.
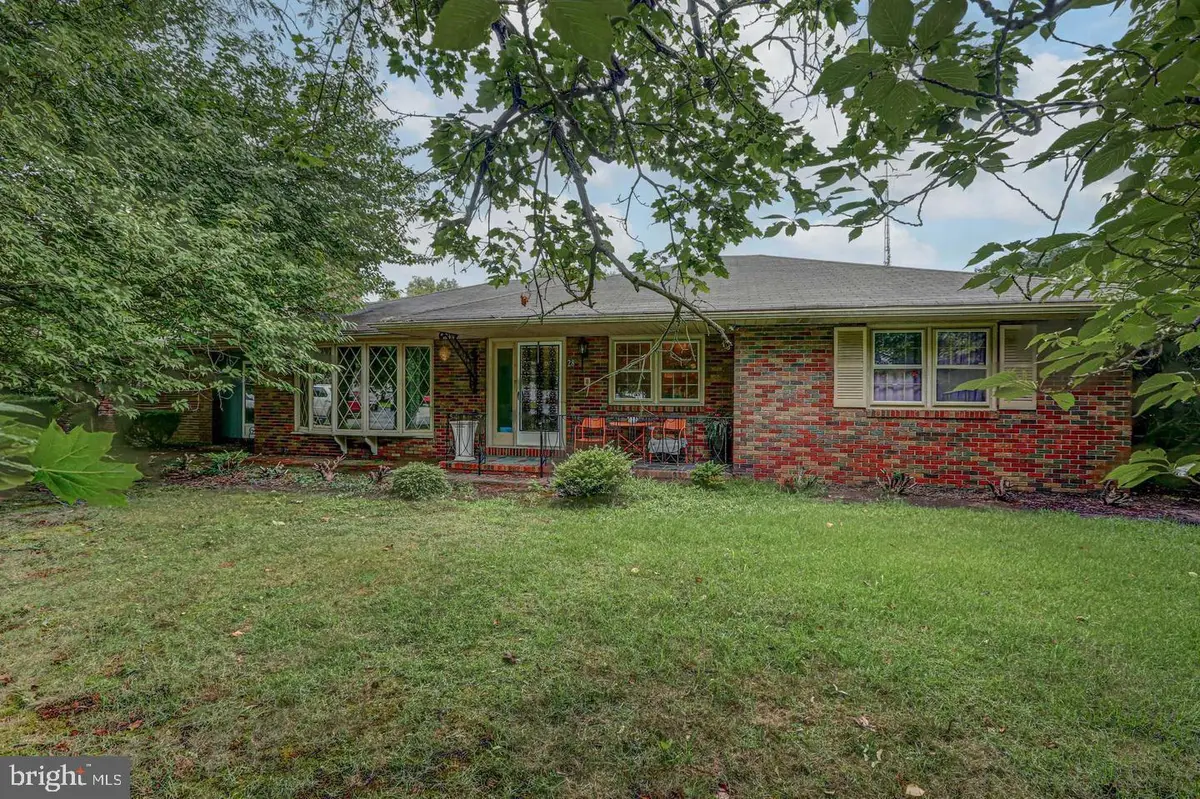


28 Cedarwood,PENNS GROVE, NJ 08069
$375,000
- 5 Beds
- 3 Baths
- 3,246 sq. ft.
- Single family
- Pending
Listed by:michael diplacido
Office:weichert realtors-haddonfield
MLS#:NJSA2013930
Source:BRIGHTMLS
Price summary
- Price:$375,000
- Price per sq. ft.:$115.53
About this home
This exceptional home boasts custom-built amenities that set it apart. Situated on a spacious 200 ft x 106 ft corner lot, this L-shaped ranch-style residence offers 3,246 sq. ft. of living space. The property features an in-ground heated pool, a large jacuzzi, and a bonus room with a custom-built bar—perfect for entertaining.
With five bedrooms and three full baths, the home includes a two-car attached garage for convenience. The primary suite features a wall of closets and sliding glass doors that open directly to the 12 ft concrete pool. The en-suite master bath is designed for relaxation, offering a double sink, sauna, and shower.
A wood-burning fireplace complements the living room, situated next to a large bay window that brings in natural light. Storage is abundant with a full walk-up attic spanning the length of the home, as well as a spacious cedar closet. The backyard is fully fenced and includes a large shed for additional storage. This home seamlessly blends comfort, style, and functionality.
Contact an agent
Home facts
- Year built:1965
- Listing Id #:NJSA2013930
- Added:175 day(s) ago
- Updated:August 15, 2025 at 07:30 AM
Rooms and interior
- Bedrooms:5
- Total bathrooms:3
- Full bathrooms:3
- Living area:3,246 sq. ft.
Heating and cooling
- Cooling:Central A/C
- Heating:Forced Air, Natural Gas
Structure and exterior
- Roof:Shingle
- Year built:1965
- Building area:3,246 sq. ft.
- Lot area:0.49 Acres
Utilities
- Water:Public
- Sewer:Public Sewer
Finances and disclosures
- Price:$375,000
- Price per sq. ft.:$115.53
- Tax amount:$8,295 (2024)
New listings near 28 Cedarwood
- New
 $105,000Active0.17 Acres
$105,000Active0.17 Acres29 Delaware Drive, PENNS GROVE, NJ 08069
MLS# NJSA2015912Listed by: PINO AGENCY - New
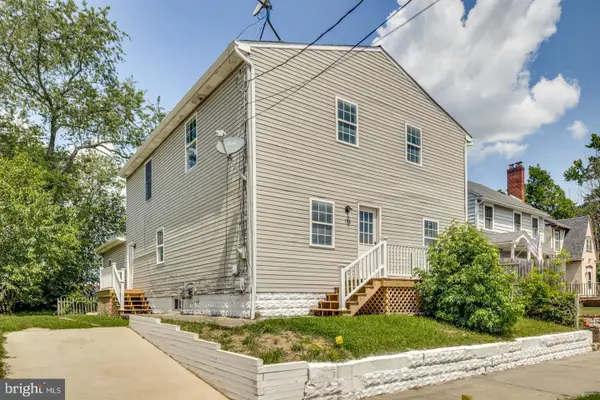 $349,000Active4 beds 3 baths2,520 sq. ft.
$349,000Active4 beds 3 baths2,520 sq. ft.158 State St, PENNS GROVE, NJ 08069
MLS# NJSA2015712Listed by: BETTER HOMES AND GARDENS REAL ESTATE MATURO - New
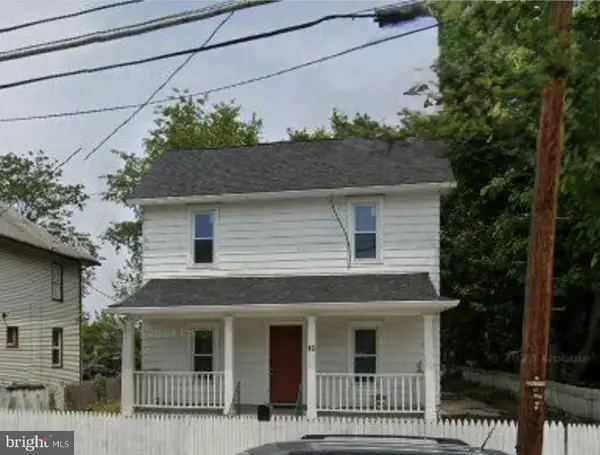 $249,000Active4 beds 1 baths1,334 sq. ft.
$249,000Active4 beds 1 baths1,334 sq. ft.15 Walnut St, PENNS GROVE, NJ 08069
MLS# NJSA2015754Listed by: AMERICAN DREAM REALTY OF SOUTH JERSEY - New
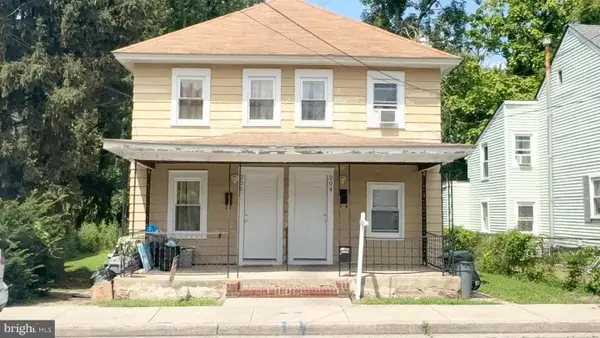 $249,999Active6 beds -- baths1,920 sq. ft.
$249,999Active6 beds -- baths1,920 sq. ft.204-206 S Broad St, PENNS GROVE, NJ 08069
MLS# NJSA2015828Listed by: KELLER WILLIAMS REALTY  $149,000Active3 beds -- baths1,176 sq. ft.
$149,000Active3 beds -- baths1,176 sq. ft.94 N Virginia Ave, PENNS GROVE, NJ 08069
MLS# NJSA2015756Listed by: CASTLE AGENCY LLC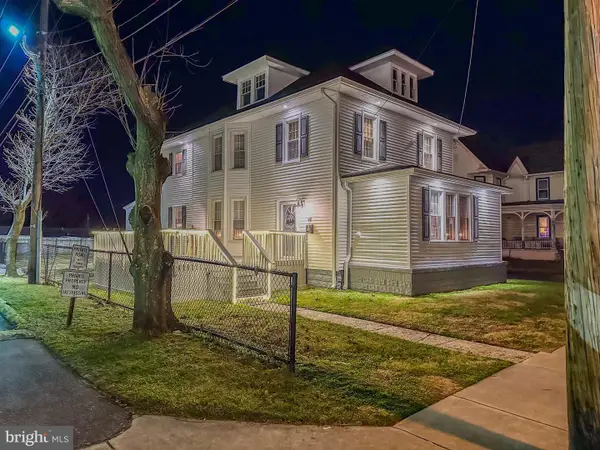 $295,900Active4 beds -- baths2,537 sq. ft.
$295,900Active4 beds -- baths2,537 sq. ft.14 Railroad Ave, PENNS GROVE, NJ 08069
MLS# NJSA2015774Listed by: EXP REALTY, LLC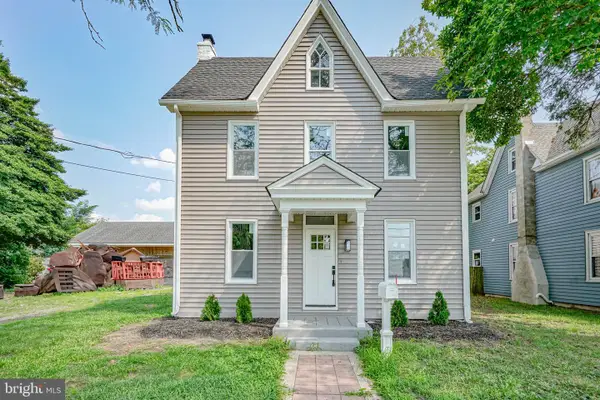 $280,000Active4 beds 2 baths1,440 sq. ft.
$280,000Active4 beds 2 baths1,440 sq. ft.89 Delaware Ave, PENNS GROVE, NJ 08069
MLS# NJSA2015706Listed by: RE/MAX COMMUNITY-WILLIAMSTOWN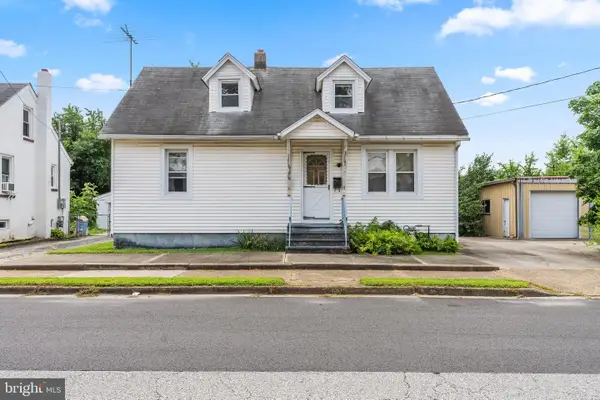 $150,000Pending3 beds 2 baths1,237 sq. ft.
$150,000Pending3 beds 2 baths1,237 sq. ft.68 E Harmony St, PENNS GROVE, NJ 08069
MLS# NJSA2015648Listed by: EXP REALTY, LLC $75,000Active0.19 Acres
$75,000Active0.19 Acres65 S Broad St, PENNS GROVE, NJ 08069
MLS# NJSA2015620Listed by: AMERICAN DREAM REALTY OF SOUTH JERSEY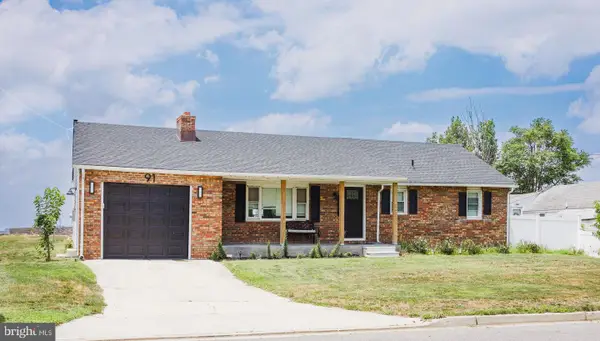 $289,900Active3 beds 2 baths920 sq. ft.
$289,900Active3 beds 2 baths920 sq. ft.91 Mill St, PENNS GROVE, NJ 08069
MLS# NJSA2015598Listed by: KELLER WILLIAMS HOMETOWN
