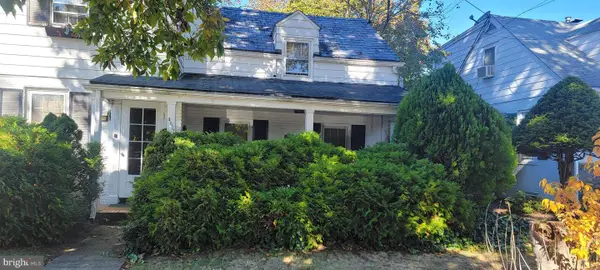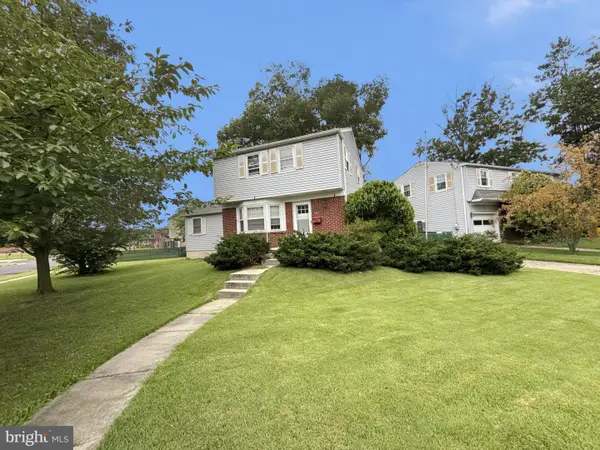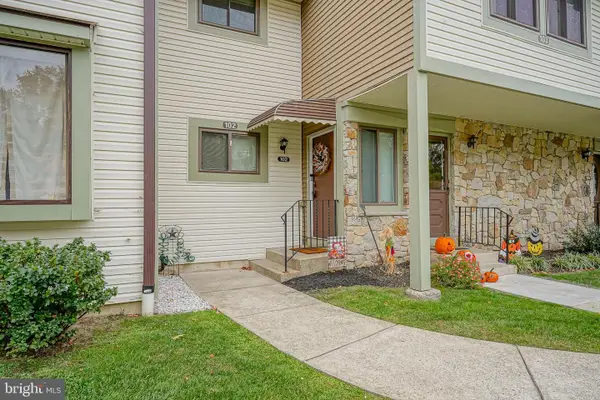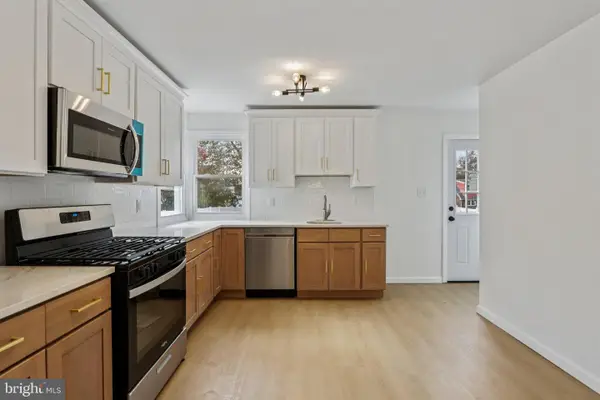209 West End Ave, Pennsauken, NJ 08109
Local realty services provided by:Better Homes and Gardens Real Estate Reserve
209 West End Ave,Pennsauken, NJ 08109
$299,999
- 3 Beds
- 2 Baths
- 1,165 sq. ft.
- Single family
- Active
Listed by:james stephen harris
Office:exp realty, llc.
MLS#:NJCD2101736
Source:BRIGHTMLS
Price summary
- Price:$299,999
- Price per sq. ft.:$257.51
About this home
A perfect blend of modern touches coupled with old charm! This Merchantville Bungalow offers plenty of updates and a convenient location to Philadelphia. With vinyl siding and vinyl clad windows, this home brings in tons of natural sunlight throughout. Open front porch features a hanging bench swing and room for outdoor dining. The inside shotgun-style living space offers refinished original wood floors, a cozy dining room space, and an adorable kitchen featuring white shaker cabinets, granite counters, stainless steel appliances, and an exposed brick chimney! The rear of the home boasts a spacious family room with closet space and main floor laundry area as well as 2 rear entry doors. Two bedrooms and the renovated full bath complete this level. The second level of this Bungalow has been finished into a 3rd bedroom, with ample closet space and lighting. Full basement for storage with bonus Hobby Room and half bath. Only a few blocks to Wellwood Park & Playground, Immediate access to Rt. 130 and public transportation, and only 3 miles to either the Cherry Hill Mall or the Collingswood Patco station!
Contact an agent
Home facts
- Year built:1924
- Listing ID #:NJCD2101736
- Added:50 day(s) ago
- Updated:November 01, 2025 at 01:36 PM
Rooms and interior
- Bedrooms:3
- Total bathrooms:2
- Full bathrooms:1
- Half bathrooms:1
- Living area:1,165 sq. ft.
Heating and cooling
- Cooling:Central A/C
- Heating:Forced Air, Natural Gas
Structure and exterior
- Year built:1924
- Building area:1,165 sq. ft.
- Lot area:0.09 Acres
Schools
- High school:HADDON HEIGHTS H.S.
- Middle school:MERCHANTVILLE
- Elementary school:MERCHANTVILLE E.S.
Utilities
- Water:Public
- Sewer:Public Sewer
Finances and disclosures
- Price:$299,999
- Price per sq. ft.:$257.51
- Tax amount:$7,759 (2024)
New listings near 209 West End Ave
- Coming Soon
 $315,000Coming Soon3 beds 1 baths
$315,000Coming Soon3 beds 1 baths4817 Browning Rd, PENNSAUKEN, NJ 08109
MLS# NJCD2105314Listed by: WEICHERT REALTORS-CHERRY HILL - New
 $339,900Active4 beds 2 baths1,612 sq. ft.
$339,900Active4 beds 2 baths1,612 sq. ft.2657 Rockafellow Ave, PENNSAUKEN, NJ 08109
MLS# NJCD2105316Listed by: RE/MAX AT THE SEA - New
 $219,900Active1 beds 1 baths1,000 sq. ft.
$219,900Active1 beds 1 baths1,000 sq. ft.102 Avignon Way, PENNSAUKEN, NJ 08109
MLS# NJCD2105242Listed by: KELLER WILLIAMS REALTY - WASHINGTON TOWNSHIP - New
 $399,000Active4 beds 2 baths1,643 sq. ft.
$399,000Active4 beds 2 baths1,643 sq. ft.1715 47th St, PENNSAUKEN, NJ 08110
MLS# NJCD2105306Listed by: KELLER WILLIAMS REALTY MONMOUTH/OCEAN - New
 $144,950Active2 beds 1 baths876 sq. ft.
$144,950Active2 beds 1 baths876 sq. ft.6887 Woodland Ave, PENNSAUKEN, NJ 08110
MLS# NJCD2104968Listed by: KELLER WILLIAMS REALTY - Coming Soon
 $350,000Coming Soon3 beds 2 baths
$350,000Coming Soon3 beds 2 baths7028 Collins Ave, PENNSAUKEN, NJ 08109
MLS# NJCD2105114Listed by: GARDEN STATE PROPERTIES GROUP - MERCHANTVILLE - Coming SoonOpen Sat, 1 to 2pm
 $300,000Coming Soon3 beds 1 baths
$300,000Coming Soon3 beds 1 baths2269 Marlon Ave, PENNSAUKEN, NJ 08110
MLS# NJCD2105060Listed by: WEICHERT REALTORS-MULLICA HILL - Open Sat, 12 to 2pmNew
 $299,900Active3 beds 2 baths1,572 sq. ft.
$299,900Active3 beds 2 baths1,572 sq. ft.8221 Corbett, PENNSAUKEN, NJ 08109
MLS# NJCD2104726Listed by: REAL BROKER, LLC - New
 $339,900Active3 beds 2 baths1,092 sq. ft.
$339,900Active3 beds 2 baths1,092 sq. ft.1627 44th St, PENNSAUKEN, NJ 08110
MLS# NJCD2104752Listed by: WEICHERT REALTORS-CHERRY HILL - New
 $349,900Active3 beds 2 baths1,569 sq. ft.
$349,900Active3 beds 2 baths1,569 sq. ft.7218 Irving Ave, PENNSAUKEN, NJ 08109
MLS# NJCD2104978Listed by: EXP REALTY, LLC
