2117 Penn St, Pennsauken, NJ 08110
Local realty services provided by:Better Homes and Gardens Real Estate Reserve
2117 Penn St,Pennsauken, NJ 08110
$359,000
- 4 Beds
- 2 Baths
- 1,556 sq. ft.
- Single family
- Pending
Listed by: cristina castro
Office: coldwell banker realty
MLS#:NJCD2103916
Source:BRIGHTMLS
Price summary
- Price:$359,000
- Price per sq. ft.:$230.72
About this home
Charming 3-Bedroom Home with Renovated Spaces and Cozy Character! Step into this inviting single-family home where warmth and updates meet. The enclosed front porch offers a cozy welcome before entering the spacious living room, complete with a fireplace that anchors the space beautifully. The dining room flows into a renovated kitchen (2021) featuring a new refrigerator and modern finishes. Two bedrooms and a fully updated bathroom (2022) complete the main floor.
Upstairs, a versatile loft area leads to a large primary suite with a walk-in closet and its own full bath—perfect for privacy and comfort. The finished basement adds even more flexibility, currently used as a home office with a closet, small window, and door. Enjoy wooden floors, gas heating. Outside, relax on the deck overlooking a fenced yard, and take advantage of the detached garage for storage or parking. Close to parks, schools, public transportation.
Contact an agent
Home facts
- Year built:1930
- Listing ID #:NJCD2103916
- Added:64 day(s) ago
- Updated:December 17, 2025 at 10:50 AM
Rooms and interior
- Bedrooms:4
- Total bathrooms:2
- Full bathrooms:2
- Living area:1,556 sq. ft.
Heating and cooling
- Cooling:Central A/C
- Heating:Forced Air, Natural Gas
Structure and exterior
- Roof:Shingle
- Year built:1930
- Building area:1,556 sq. ft.
- Lot area:0.17 Acres
Utilities
- Water:Public
- Sewer:Public Sewer
Finances and disclosures
- Price:$359,000
- Price per sq. ft.:$230.72
- Tax amount:$6,187 (2024)
New listings near 2117 Penn St
- New
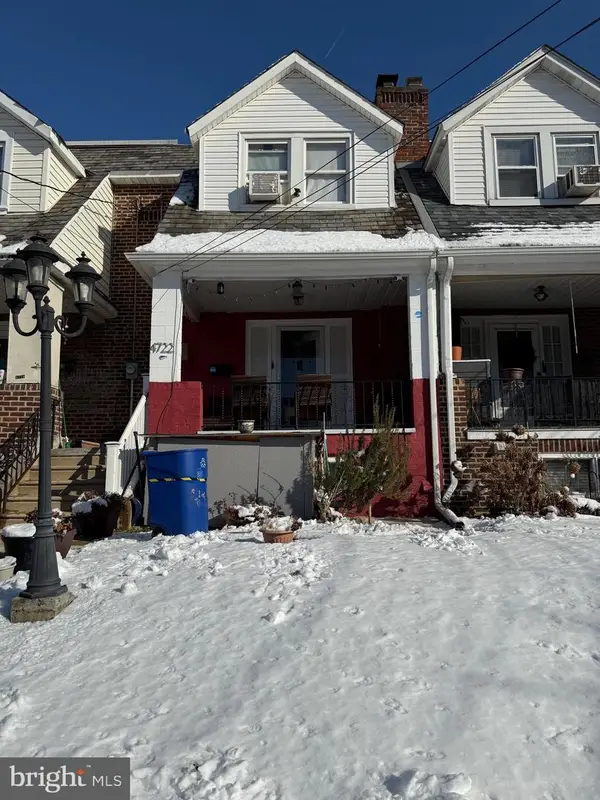 $249,900Active3 beds 2 baths1,224 sq. ft.
$249,900Active3 beds 2 baths1,224 sq. ft.4722 Lafayette Ave, PENNSAUKEN, NJ 08109
MLS# NJCD2107794Listed by: GARDEN STATE PROPERTIES GROUP - MERCHANTVILLE - New
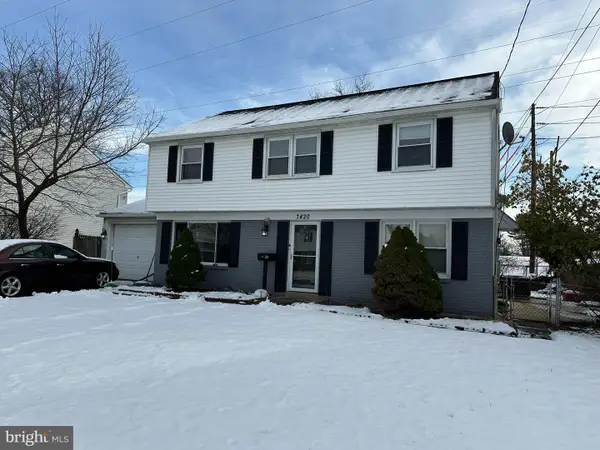 $375,000Active4 beds 3 baths1,897 sq. ft.
$375,000Active4 beds 3 baths1,897 sq. ft.7420 Wyndam Rd, PENNSAUKEN, NJ 08109
MLS# NJCD2107792Listed by: WEICHERT REALTORS - MOORESTOWN - New
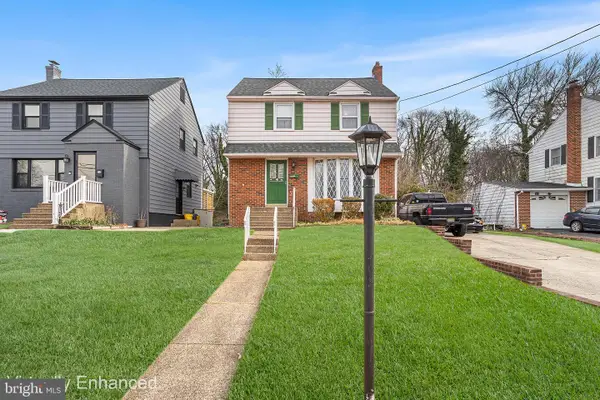 $260,000Active3 beds 2 baths1,200 sq. ft.
$260,000Active3 beds 2 baths1,200 sq. ft.4766 Springfield Ave, PENNSAUKEN, NJ 08109
MLS# NJCD2107548Listed by: REDFIN - New
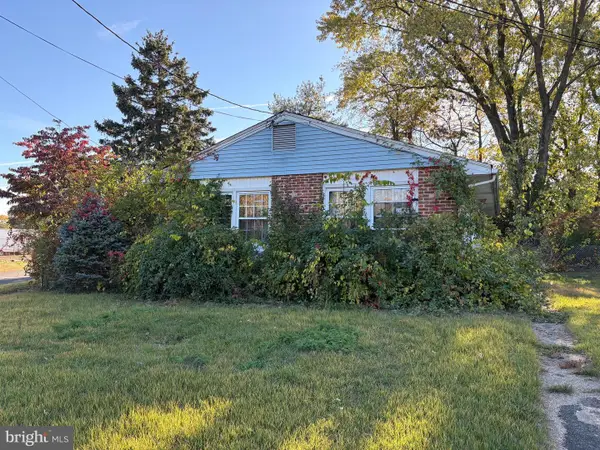 $199,900Active3 beds 2 baths1,216 sq. ft.
$199,900Active3 beds 2 baths1,216 sq. ft.8412 Bannard Ave, PENNSAUKEN, NJ 08110
MLS# NJCD2107602Listed by: EXP REALTY, LLC - New
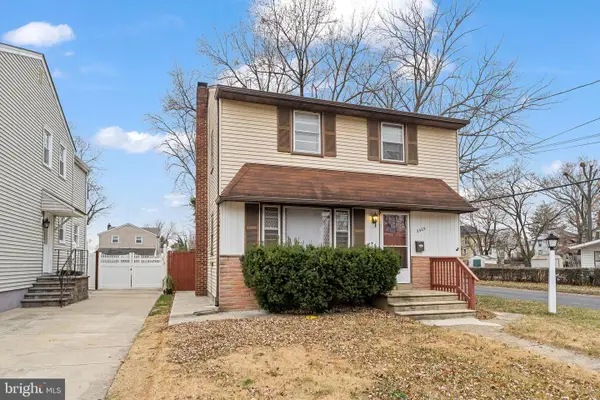 $285,000Active3 beds 1 baths1,248 sq. ft.
$285,000Active3 beds 1 baths1,248 sq. ft.2503 48th St, PENNSAUKEN, NJ 08110
MLS# NJCD2107478Listed by: REALTY MARK ADVANTAGE - Open Sat, 1 to 3pmNew
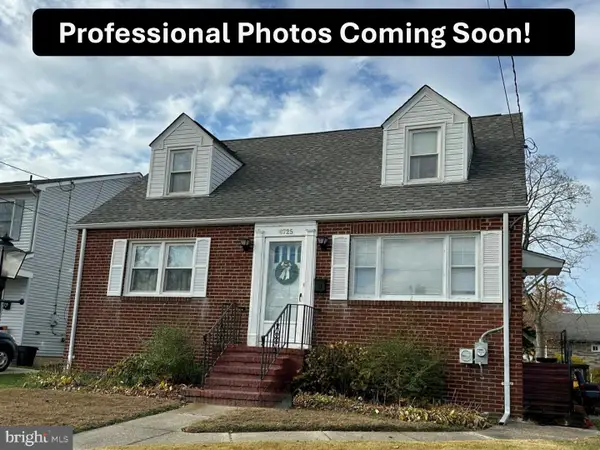 $299,000Active3 beds 2 baths1,440 sq. ft.
$299,000Active3 beds 2 baths1,440 sq. ft.6725 Githens Ave, PENNSAUKEN, NJ 08109
MLS# NJCD2107680Listed by: WEICHERT REALTORS - MOORESTOWN - New
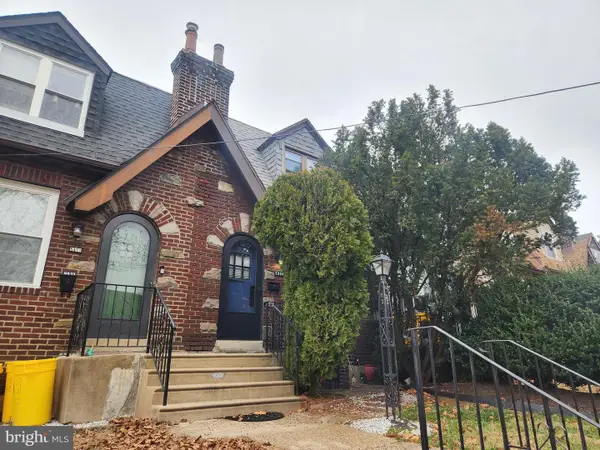 $239,900Active3 beds 1 baths1,308 sq. ft.
$239,900Active3 beds 1 baths1,308 sq. ft.5309 Sherwood Ter, PENNSAUKEN, NJ 08109
MLS# NJCD2107586Listed by: GARDEN STATE PROPERTIES GROUP - MERCHANTVILLE - New
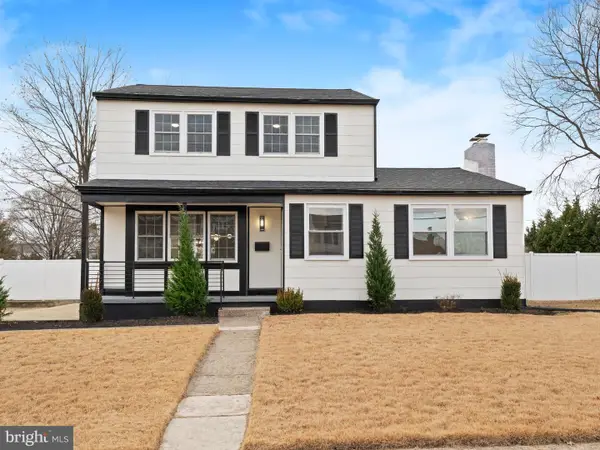 $419,900Active3 beds 2 baths2,491 sq. ft.
$419,900Active3 beds 2 baths2,491 sq. ft.2543 Burning Tree Rd, PENNSAUKEN, NJ 08109
MLS# NJCD2107474Listed by: HOF REALTY - Open Sun, 1 to 3pmNew
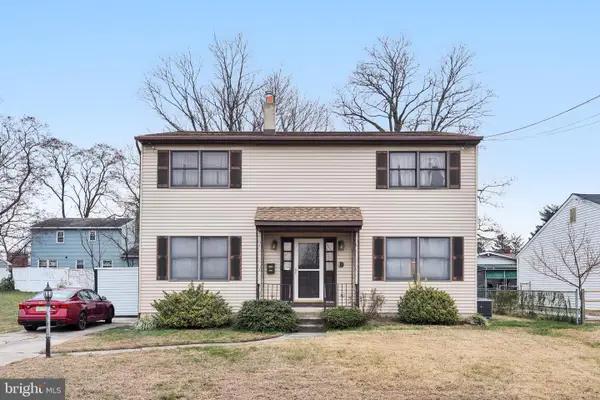 $375,000Active3 beds 3 baths2,030 sq. ft.
$375,000Active3 beds 3 baths2,030 sq. ft.6846 Cynwyd Ave, PENNSAUKEN, NJ 08109
MLS# NJCD2107496Listed by: BHHS FOX & ROACH-MT LAUREL - New
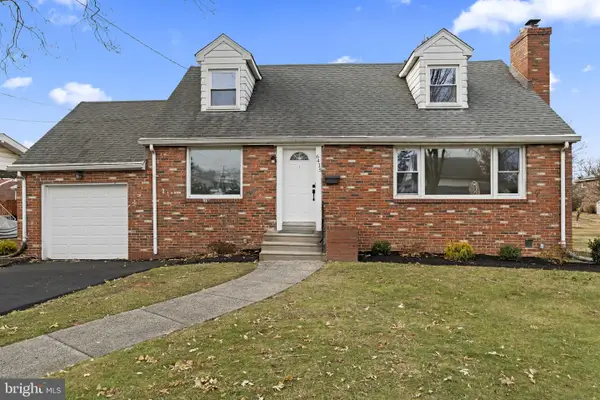 $365,000Active3 beds 2 baths1,144 sq. ft.
$365,000Active3 beds 2 baths1,144 sq. ft.6415 Walton Ave, PENNSAUKEN, NJ 08109
MLS# NJCD2107462Listed by: KELLER WILLIAMS - MAIN STREET
