4116 Burwood Ave, Pennsauken, NJ 08109
Local realty services provided by:Better Homes and Gardens Real Estate Valley Partners
4116 Burwood Ave,Pennsauken, NJ 08109
$339,777
- 4 Beds
- 1 Baths
- 1,167 sq. ft.
- Single family
- Pending
Listed by: austin cennimo
Office: keller williams realty - moorestown
MLS#:NJCD2104168
Source:BRIGHTMLS
Price summary
- Price:$339,777
- Price per sq. ft.:$291.15
About this home
Wow, the first you will love about this Cape style home is the great curb appeal! Step inside and notice the details like easy maintenance flooring, tall baseboards and crown molding. The open layout of the living room and dining room create the perfect space for relaxing and entertaining. The spacious kitchen features a vaulted wood ceiling with recessed lighting, a farm-style sink, granite counters, with coordinating backsplash and plenty of cabinetry and open shelves for storage. Just off the kitchen is covered deck with steps down to the patio. An above ground pool will provide hours of fun in the warmer months. The full hall bathroom is upgraded with a new vanity and flooring. In addition to four bedrooms, the basement also has finished living space, a workshop area and the laundry hookups. You will save money on your electric bills with the Solar PPA. Located within walking distance of the elementary school and township football field. This house is the perfect package!
Contact an agent
Home facts
- Year built:1940
- Listing ID #:NJCD2104168
- Added:62 day(s) ago
- Updated:December 17, 2025 at 10:50 AM
Rooms and interior
- Bedrooms:4
- Total bathrooms:1
- Full bathrooms:1
- Living area:1,167 sq. ft.
Heating and cooling
- Cooling:Central A/C
- Heating:Forced Air, Natural Gas
Structure and exterior
- Roof:Shingle
- Year built:1940
- Building area:1,167 sq. ft.
- Lot area:0.13 Acres
Utilities
- Water:Public
- Sewer:Public Sewer
Finances and disclosures
- Price:$339,777
- Price per sq. ft.:$291.15
- Tax amount:$5,034 (2024)
New listings near 4116 Burwood Ave
- New
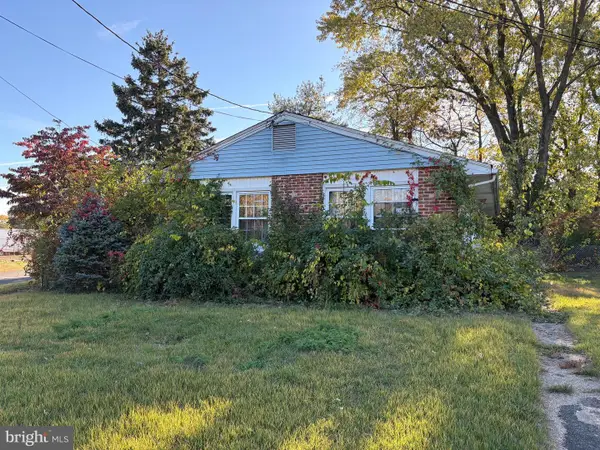 $199,900Active3 beds 2 baths1,216 sq. ft.
$199,900Active3 beds 2 baths1,216 sq. ft.8412 Bannard Ave, PENNSAUKEN, NJ 08110
MLS# NJCD2107602Listed by: EXP REALTY, LLC - New
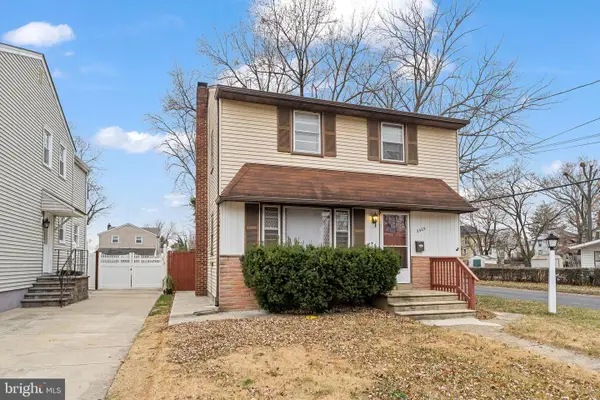 $285,000Active3 beds 1 baths1,248 sq. ft.
$285,000Active3 beds 1 baths1,248 sq. ft.2503 48th St, PENNSAUKEN, NJ 08110
MLS# NJCD2107478Listed by: REALTY MARK ADVANTAGE - Open Sat, 1 to 3pmNew
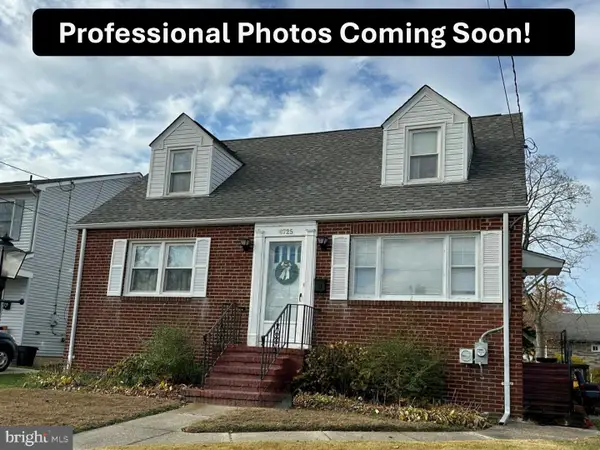 $299,000Active3 beds 2 baths1,440 sq. ft.
$299,000Active3 beds 2 baths1,440 sq. ft.6725 Githens Ave, PENNSAUKEN, NJ 08109
MLS# NJCD2107680Listed by: WEICHERT REALTORS - MOORESTOWN - New
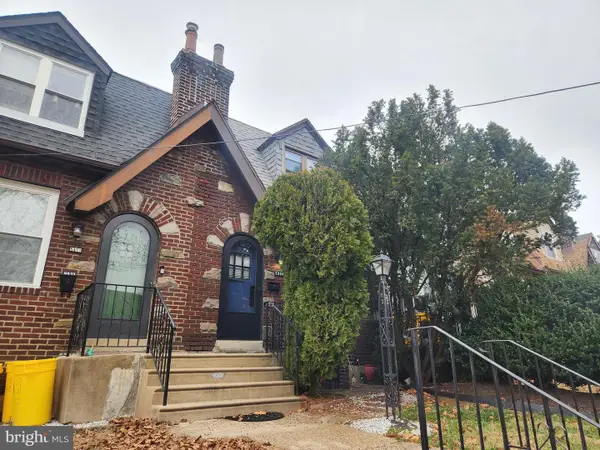 $239,900Active3 beds 1 baths1,308 sq. ft.
$239,900Active3 beds 1 baths1,308 sq. ft.5309 Sherwood Ter, PENNSAUKEN, NJ 08109
MLS# NJCD2107586Listed by: GARDEN STATE PROPERTIES GROUP - MERCHANTVILLE - New
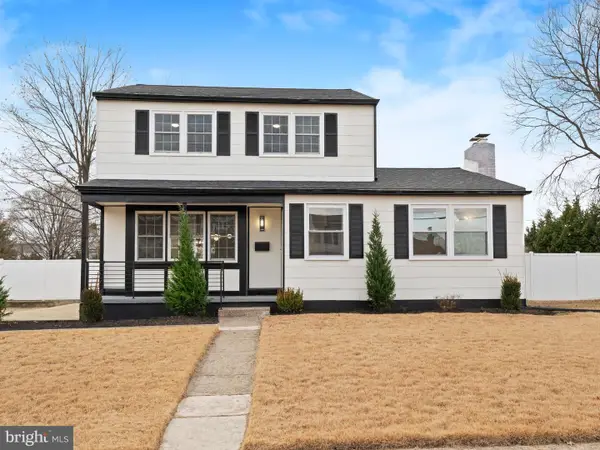 $419,900Active3 beds 2 baths2,491 sq. ft.
$419,900Active3 beds 2 baths2,491 sq. ft.2543 Burning Tree Rd, PENNSAUKEN, NJ 08109
MLS# NJCD2107474Listed by: HOF REALTY - Open Sun, 1 to 3pmNew
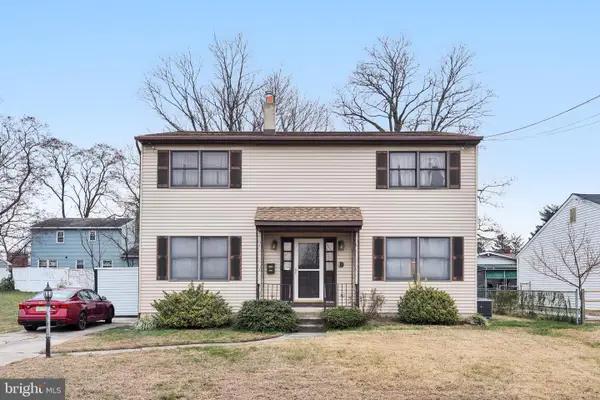 $375,000Active3 beds 3 baths2,030 sq. ft.
$375,000Active3 beds 3 baths2,030 sq. ft.6846 Cynwyd Ave, PENNSAUKEN, NJ 08109
MLS# NJCD2107496Listed by: BHHS FOX & ROACH-MT LAUREL - New
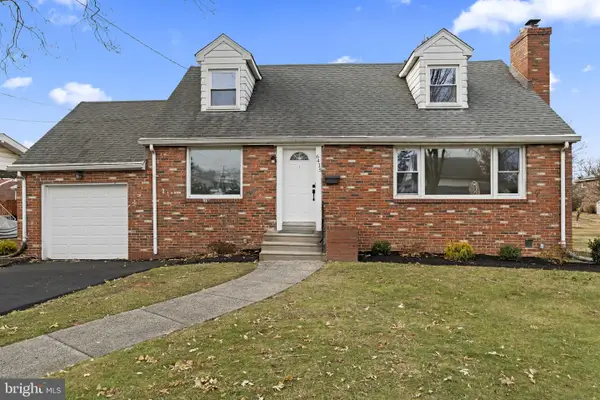 $365,000Active3 beds 2 baths1,144 sq. ft.
$365,000Active3 beds 2 baths1,144 sq. ft.6415 Walton Ave, PENNSAUKEN, NJ 08109
MLS# NJCD2107462Listed by: KELLER WILLIAMS - MAIN STREET - New
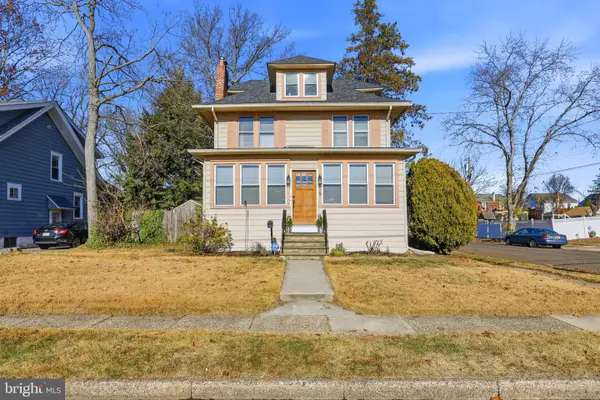 $360,000Active3 beds 2 baths1,796 sq. ft.
$360,000Active3 beds 2 baths1,796 sq. ft.6167 Grant Ave, PENNSAUKEN, NJ 08109
MLS# NJCD2107246Listed by: KELLER WILLIAMS REALTY - Coming Soon
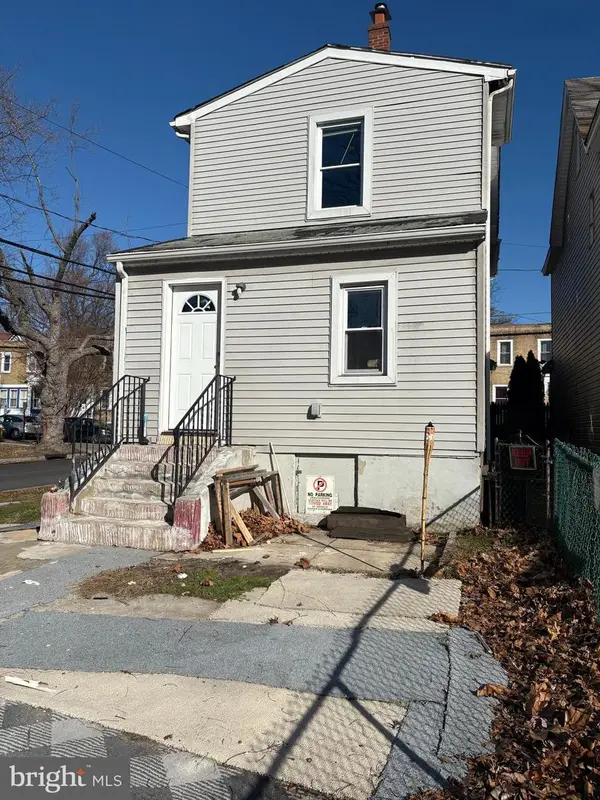 $249,900Coming Soon4 beds 2 baths
$249,900Coming Soon4 beds 2 baths2201 38th St, PENNSAUKEN, NJ 08110
MLS# NJCD2107374Listed by: KAY AND JAY REALTY INC - New
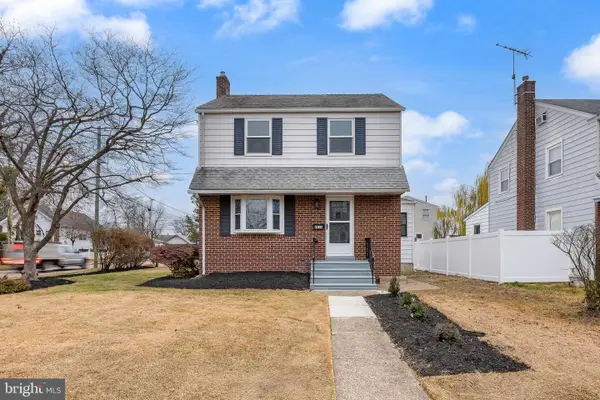 $349,900Active3 beds 2 baths1,201 sq. ft.
$349,900Active3 beds 2 baths1,201 sq. ft.6036 Washington Ave, PENNSAUKEN, NJ 08110
MLS# NJCD2107456Listed by: KELLER WILLIAMS REALTY
