446 47th St, PENNSAUKEN, NJ 08110
Local realty services provided by:Better Homes and Gardens Real Estate Valley Partners
446 47th St,PENNSAUKEN, NJ 08110
$299,900
- 4 Beds
- 2 Baths
- 1,534 sq. ft.
- Single family
- Active
Upcoming open houses
- Sat, Sep 0612:00 pm - 03:00 pm
Listed by:taralyn hendricks
Office:keller williams - main street
MLS#:NJCD2099918
Source:BRIGHTMLS
Price summary
- Price:$299,900
- Price per sq. ft.:$195.5
About this home
Welcome to 446 47th Street, Pennsauken, NJ – a newly renovated Cape Cod tucked away on a quiet dead-end street. Step inside to find a perfect blend of traditional charm and an open, modern layout. The enclosed front porch sunroom welcomes you in and flows seamlessly into the living room—ideal for entertaining—leading right through the dining area and into the updated kitchen. The main floor offers a spacious bedroom and a full bathroom for convenience, plus a charming breakfast nook just off the porch with direct access to the backyard. Upstairs, you’ll find three generously sized bedrooms, along with a flexible office nook or playroom area, and a second full bathroom featuring a tub-shower combo. Need more space? The basement provides plenty of potential—perfect for storage, a home gym, or future finishing. Whether you are looking for a home to occupy yourself or a property to add to your portfolio, this would be a great addition to call home or create a second stream of income as a rental property.
Contact an agent
Home facts
- Year built:1925
- Listing ID #:NJCD2099918
- Added:3 day(s) ago
- Updated:September 05, 2025 at 11:44 PM
Rooms and interior
- Bedrooms:4
- Total bathrooms:2
- Full bathrooms:2
- Living area:1,534 sq. ft.
Heating and cooling
- Cooling:Central A/C
- Heating:Forced Air, Natural Gas
Structure and exterior
- Roof:Shingle
- Year built:1925
- Building area:1,534 sq. ft.
- Lot area:0.1 Acres
Utilities
- Water:Public
- Sewer:Public Sewer
Finances and disclosures
- Price:$299,900
- Price per sq. ft.:$195.5
- Tax amount:$5,339 (2024)
New listings near 446 47th St
- Open Sun, 12 to 2pmNew
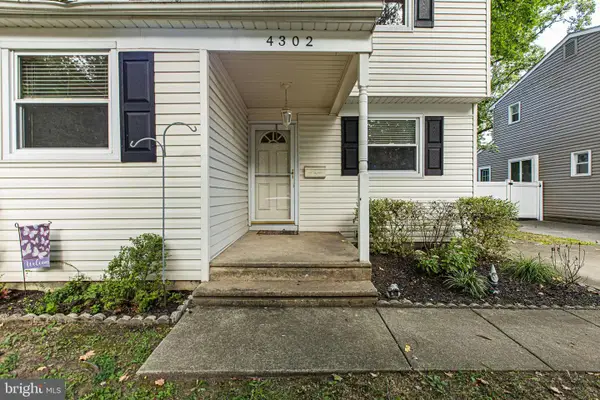 $299,900Active3 beds 2 baths1,674 sq. ft.
$299,900Active3 beds 2 baths1,674 sq. ft.4302 Cooper Ave, PENNSAUKEN, NJ 08109
MLS# NJCD2101248Listed by: BETTER HOMES AND GARDENS REAL ESTATE MATURO - Open Sun, 12 to 2pmNew
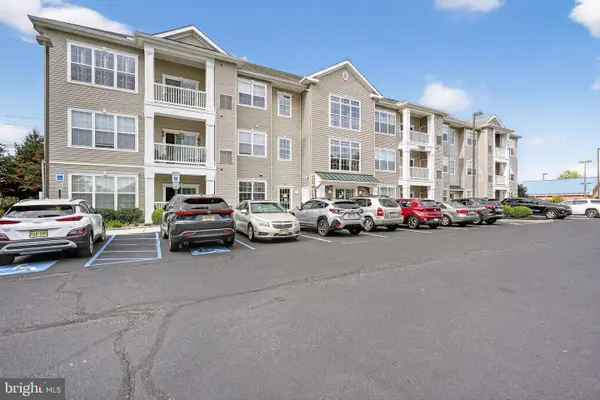 $265,000Active2 beds 2 baths1,251 sq. ft.
$265,000Active2 beds 2 baths1,251 sq. ft.7330 Maple Ave #124, PENNSAUKEN, NJ 08109
MLS# NJCD2101148Listed by: REAL BROKER, LLC - New
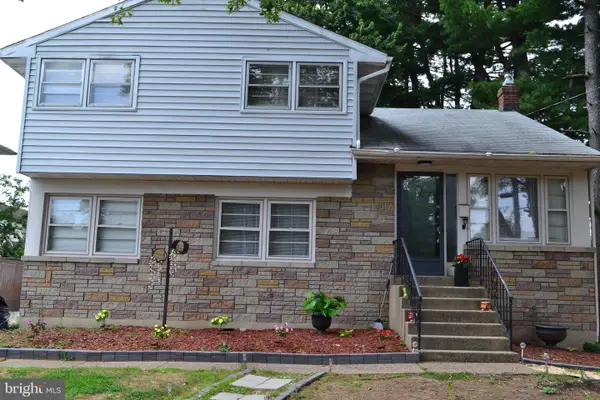 $370,000Active4 beds 2 baths1,552 sq. ft.
$370,000Active4 beds 2 baths1,552 sq. ft.4817 Caroline Ave, PENNSAUKEN, NJ 08109
MLS# NJCD2101062Listed by: BETTER HOMES AND GARDENS REAL ESTATE MATURO - New
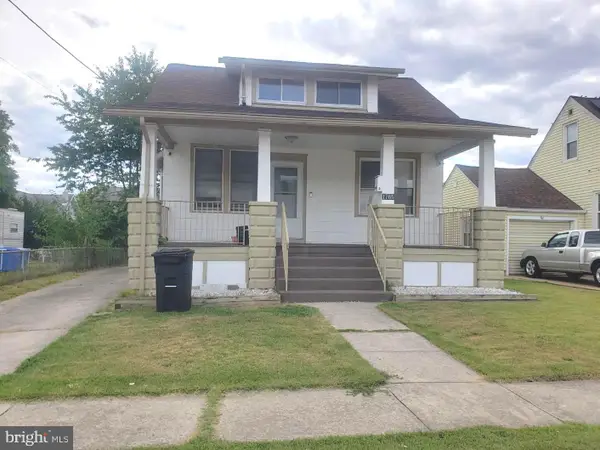 $299,900Active3 beds 2 baths1,130 sq. ft.
$299,900Active3 beds 2 baths1,130 sq. ft.1765 49th St, PENNSAUKEN, NJ 08110
MLS# NJCD2101060Listed by: LANDMARK REALTY ASSOCIATES - New
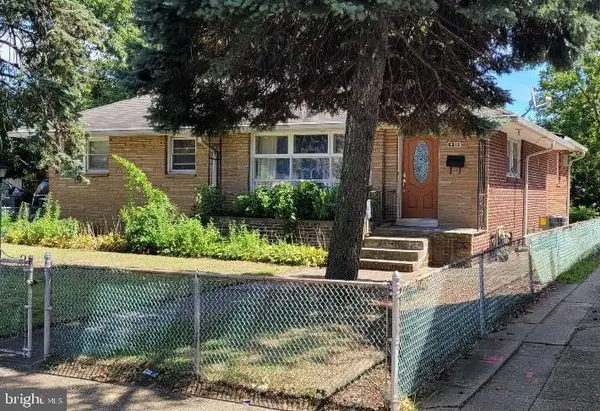 $230,000Active4 beds 2 baths1,602 sq. ft.
$230,000Active4 beds 2 baths1,602 sq. ft.6318 Highland Ave, PENNSAUKEN, NJ 08110
MLS# NJCD2101008Listed by: CHERRY HILL REAL ESTATE SALES - Coming Soon
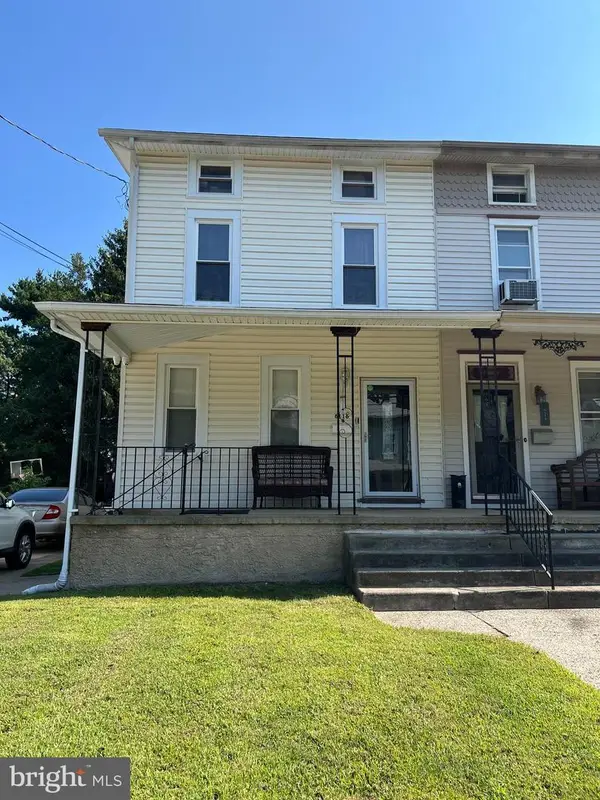 $325,000Coming Soon4 beds 2 baths
$325,000Coming Soon4 beds 2 baths6116 Rogers Ave, PENNSAUKEN, NJ 08109
MLS# NJCD2099410Listed by: BHHS FOX & ROACH-MT LAUREL - Open Sat, 12 to 2pmNew
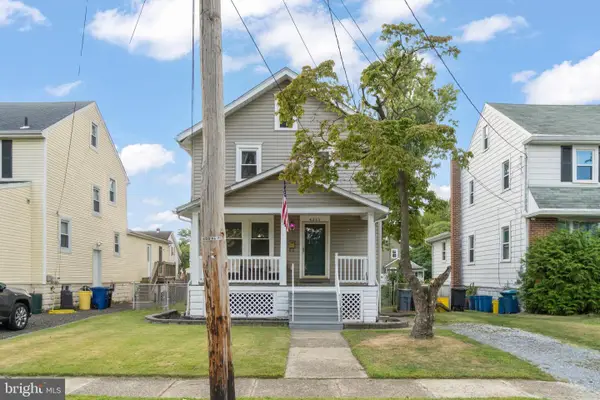 $330,000Active3 beds 2 baths1,164 sq. ft.
$330,000Active3 beds 2 baths1,164 sq. ft.4313 Finlaw Ave, PENNSAUKEN, NJ 08109
MLS# NJCD2100830Listed by: GARDEN STATE PROPERTIES GROUP - MERCHANTVILLE - New
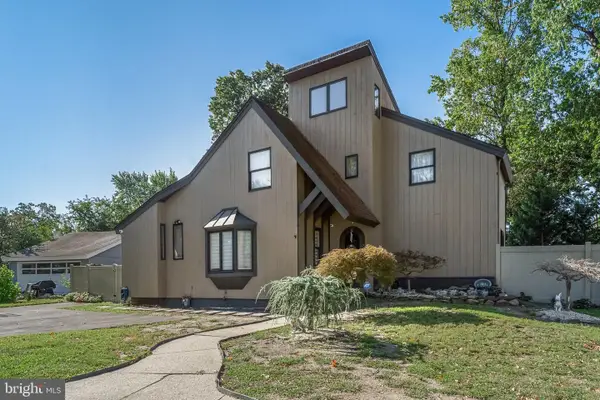 $599,900Active4 beds 3 baths2,295 sq. ft.
$599,900Active4 beds 3 baths2,295 sq. ft.3300 Springfield Ave, PENNSAUKEN, NJ 08109
MLS# NJCD2100774Listed by: RE/MAX COMMUNITY-WILLIAMSTOWN 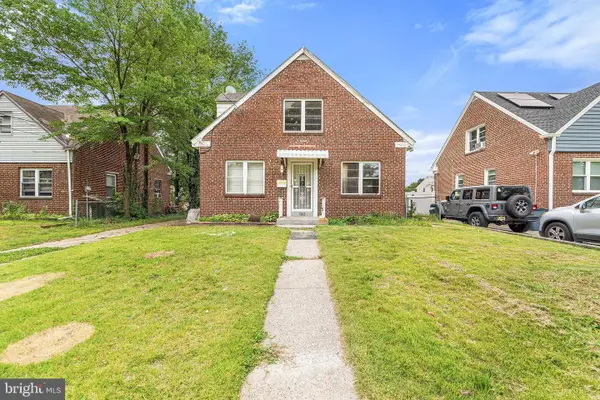 $219,000Pending3 beds 2 baths1,260 sq. ft.
$219,000Pending3 beds 2 baths1,260 sq. ft.1763 41st St, PENNSAUKEN, NJ 08110
MLS# NJCD2100496Listed by: KELLER WILLIAMS - MAIN STREET
