194 Highland Ave, PENNSVILLE, NJ 08070
Local realty services provided by:Better Homes and Gardens Real Estate Reserve

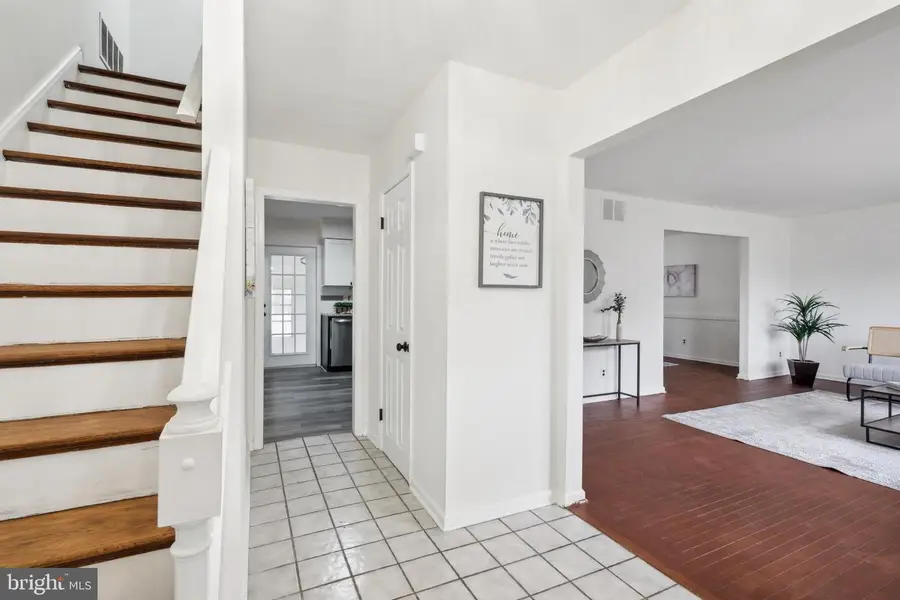

194 Highland Ave,PENNSVILLE, NJ 08070
$299,900
- 3 Beds
- 3 Baths
- 2,126 sq. ft.
- Single family
- Pending
Listed by:lisa l gardiner
Office:weichert realtors - moorestown
MLS#:NJSA2014660
Source:BRIGHTMLS
Price summary
- Price:$299,900
- Price per sq. ft.:$141.06
About this home
Wonderful, brick front (and back), 3 bed, 2.5 bath colonial, updated throughout! Lovely foyer entry with ceramic tile flooring and coat closet leads to the spacious living room and dining rooms, both with hardwood flooring. Updated kitchen with vinyl plank flooring, cabinetry with soft close drawers, granite countertops, tile backsplash, stainless appliances, large pantry closet, breakfast area and french doors which lead to the bright and sunny enclosed porch. Off the kitchen is a beautiful sunken family room with vaulted ceiling, hardwood flooring, brick floor to ceiling fireplace, wood accent wall and ceiling fan. A newly remodeled half bath and laundry/utility room completes the main level (washer & dryer to remain). Upstairs find a fantastic primary suite with hardwood flooring, ceiling fan, dressing area with two large closets plus a private remodeled primary bath with white vanity, black fixtures and large shower featuring subway tile with custom accents. A beautiful remodeled hallway bath with large white vanity, all new fixtures plus a tub/shower with custom tile is convenient to the secondary bedrooms, also with hardwood flooring and ceiling fans. Home is freshly painted throughout with a one car garage, newer roof and expanded driveway! A wonderful opportunity to make this your dream home! Easy to show.
Contact an agent
Home facts
- Year built:1975
- Listing Id #:NJSA2014660
- Added:108 day(s) ago
- Updated:August 16, 2025 at 07:27 AM
Rooms and interior
- Bedrooms:3
- Total bathrooms:3
- Full bathrooms:2
- Half bathrooms:1
- Living area:2,126 sq. ft.
Heating and cooling
- Cooling:Ceiling Fan(s), Central A/C, Whole House Fan
- Heating:Forced Air, Natural Gas
Structure and exterior
- Roof:Shingle
- Year built:1975
- Building area:2,126 sq. ft.
- Lot area:0.23 Acres
Utilities
- Water:Public
- Sewer:Public Sewer
Finances and disclosures
- Price:$299,900
- Price per sq. ft.:$141.06
- Tax amount:$10,226 (2024)
New listings near 194 Highland Ave
- New
 $309,900Active3 beds 2 baths1,356 sq. ft.
$309,900Active3 beds 2 baths1,356 sq. ft.12 Johnstone St, PENNSVILLE, NJ 08070
MLS# NJSA2015946Listed by: EXPRESSWAY REALTY LLC - Open Sun, 11am to 1pmNew
 $239,900Active2 beds 1 baths1,074 sq. ft.
$239,900Active2 beds 1 baths1,074 sq. ft.645 Greenwood Ave, PENNSVILLE, NJ 08070
MLS# NJSA2015882Listed by: WEICHERT REALTORS - MOORESTOWN - New
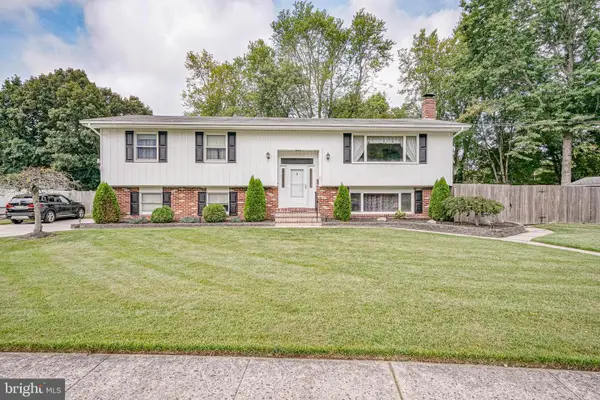 $425,000Active4 beds 2 baths2,502 sq. ft.
$425,000Active4 beds 2 baths2,502 sq. ft.27 K Dr, PENNSVILLE, NJ 08070
MLS# NJSA2015956Listed by: MAHONEY REALTY PENNSVILLE, LLC - Open Sun, 10am to 12pmNew
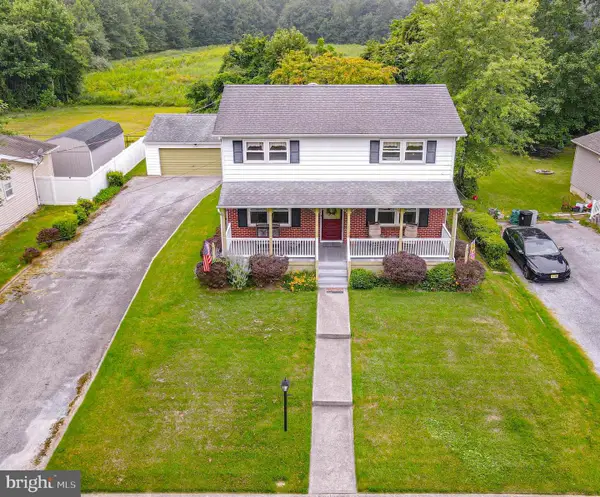 $279,000Active3 beds 3 baths1,600 sq. ft.
$279,000Active3 beds 3 baths1,600 sq. ft.10 Leap Dr, PENNSVILLE, NJ 08070
MLS# NJSA2015820Listed by: MAHONEY REALTY PENNSVILLE, LLC - New
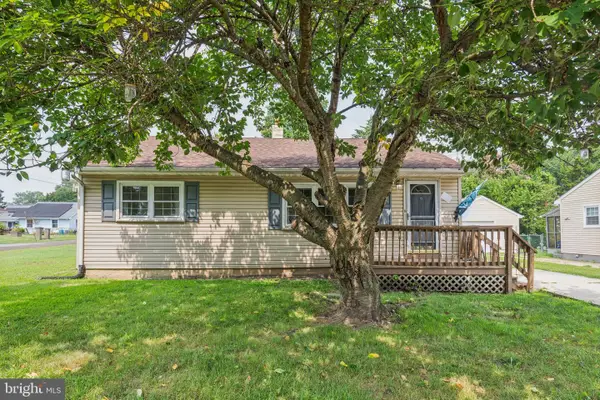 $169,999Active3 beds 1 baths1,028 sq. ft.
$169,999Active3 beds 1 baths1,028 sq. ft.133 Lincoln Dr, PENNSVILLE, NJ 08070
MLS# NJSA2015832Listed by: KW EMPOWER - Open Sun, 1 to 3pmNew
 $292,000Active3 beds 2 baths1,152 sq. ft.
$292,000Active3 beds 2 baths1,152 sq. ft.19 Illinois Rd, PENNSVILLE, NJ 08070
MLS# NJSA2015910Listed by: MAHONEY REALTY PENNSVILLE, LLC - New
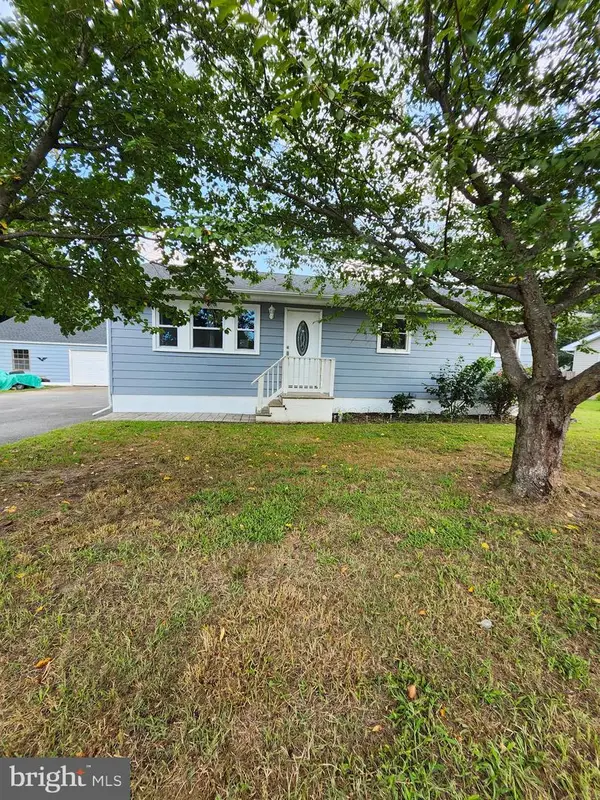 $285,000Active3 beds 1 baths1,176 sq. ft.
$285,000Active3 beds 1 baths1,176 sq. ft.132 Quaker Rd, PENNSVILLE, NJ 08070
MLS# NJSA2015914Listed by: KELLER WILLIAMS PRIME REALTY - New
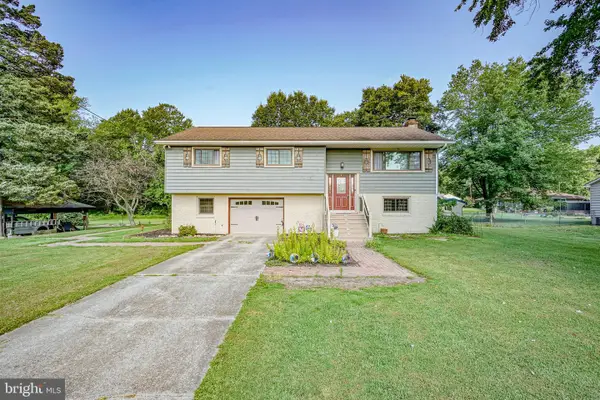 $385,000Active3 beds 2 baths2,152 sq. ft.
$385,000Active3 beds 2 baths2,152 sq. ft.170 Fort Mott Rd, PENNSVILLE, NJ 08070
MLS# NJSA2015846Listed by: MAHONEY REALTY PENNSVILLE, LLC - Coming Soon
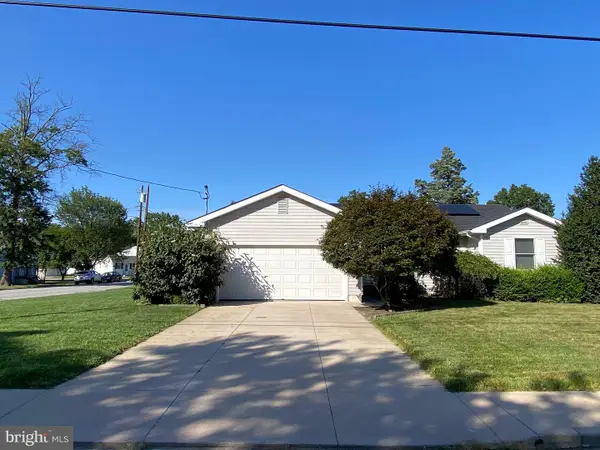 $329,900Coming Soon3 beds 2 baths
$329,900Coming Soon3 beds 2 baths42 Harvard Rd, PENNSVILLE, NJ 08070
MLS# NJSA2015884Listed by: RE/MAX PRIME REAL ESTATE 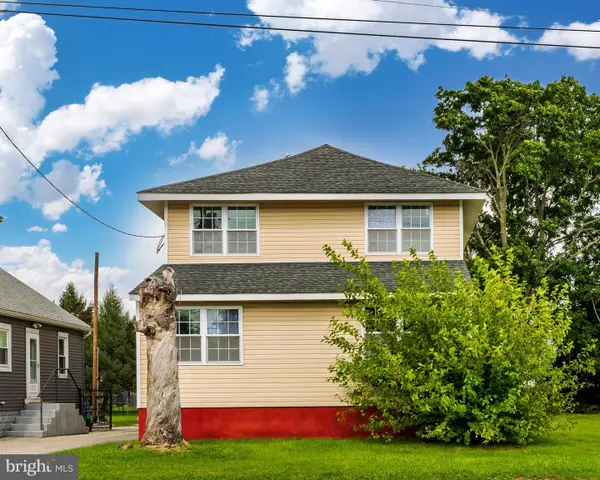 $218,800Active6 beds -- baths2,756 sq. ft.
$218,800Active6 beds -- baths2,756 sq. ft.44 S Broadway, PENNSVILLE, NJ 08070
MLS# NJSA2015616Listed by: HOF REALTY
