44 Lenape Dr, Pennsville, NJ 08070
Local realty services provided by:Better Homes and Gardens Real Estate Reserve
44 Lenape Dr,Pennsville, NJ 08070
$391,000
- 4 Beds
- 2 Baths
- - sq. ft.
- Single family
- Sold
Listed by: james w sullivan iii
Office: century 21 rauh & johns
MLS#:NJSA2016222
Source:BRIGHTMLS
Sorry, we are unable to map this address
Price summary
- Price:$391,000
About this home
Your wait is over! Welcome home to 44 Lenape in Pennsville! With its 4 beds, 2 full baths, an open, flowing and inviting floor plan, 44 Lenape immediately makes you feel at ease. The kitchen has been appointed with maple cabinets and granite countertops & a breakfast bar island which opens to the dining area. The main level of the home has 2 generously sized bedrooms a full bath as well as a Master Bedroom Suite. Plenty of closets throughout for day to day storage. Walking towards the back of the homes main level you'll find one of 44 Lenape's greatest assets! The Sunroom is overflowing with natural light, windows on all sides to capture peaceful Farm Views. The Sunroom has vaulted ceilings and low maintenance bamboo flooring! Morning coffee in this space is something straight out of a movie! Moving downs stairs there's an expansive Family/Gathering room with low maintenance LVP flooring as well as the 4th Bedroom which has brand new carpeting! Off the back of the house there is a screen porch which sits directly under the Sunroom. Shady breezes await!! There's also a playroom on the lower level which could be used as a home office or craft room...so many possibilities! Off the playroom there is an enclosed breezeway which leads to the massive 2 car garage with a second story loft for storage or many other practical uses. A car enthusiasts dream garage!! The home also backs up to beautiful and peaceful farmland! No Neighbors in sight behind you. There is a shed with shelving and overhead storage as well! Close to all major pipelines for easy commutes in all directions. The seller is also gracioulsy offering a one year home warranty to put your mind at ease. Don't delay, call The Sullivan Listing team to schedule your private tour today!!!
Contact an agent
Home facts
- Year built:1978
- Listing ID #:NJSA2016222
- Added:83 day(s) ago
- Updated:December 02, 2025 at 05:05 PM
Rooms and interior
- Bedrooms:4
- Total bathrooms:2
- Full bathrooms:2
Heating and cooling
- Cooling:Central A/C
- Heating:Hot Water, Natural Gas
Structure and exterior
- Roof:Architectural Shingle
- Year built:1978
Utilities
- Water:Public
- Sewer:Public Sewer
Finances and disclosures
- Price:$391,000
- Tax amount:$10,965 (2024)
New listings near 44 Lenape Dr
- New
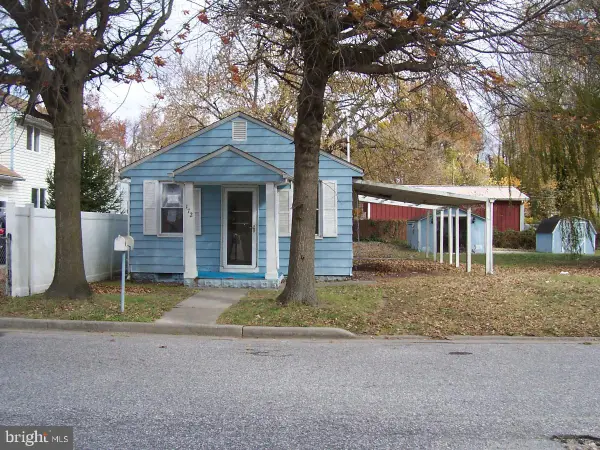 $145,000Active1 beds 1 baths666 sq. ft.
$145,000Active1 beds 1 baths666 sq. ft.172 Boston Rd, PENNSVILLE, NJ 08070
MLS# NJSA2017330Listed by: MLS DIRECT BLACKWOOD - New
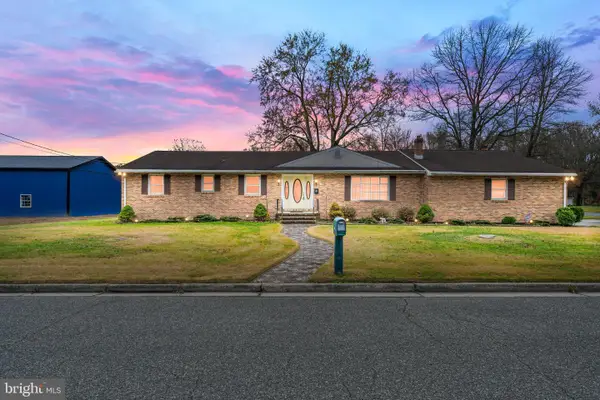 $425,000Active4 beds 2 baths2,396 sq. ft.
$425,000Active4 beds 2 baths2,396 sq. ft.17 King St, PENNSVILLE, NJ 08070
MLS# NJSA2017196Listed by: PINO AGENCY - Coming SoonOpen Sun, 2 to 4pm
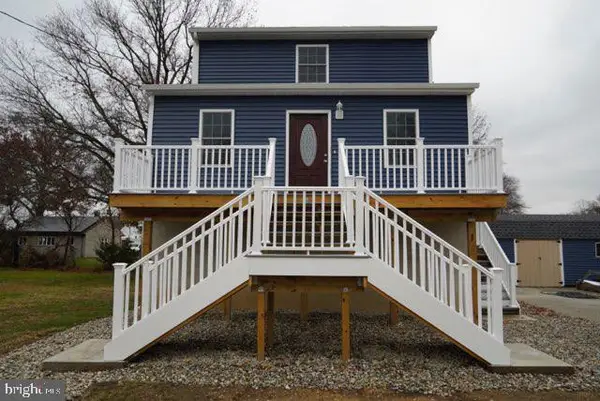 $439,000Coming Soon3 beds 2 baths
$439,000Coming Soon3 beds 2 baths2 River Pl, PENNSVILLE, NJ 08070
MLS# NJSA2017284Listed by: BHHS FOX & ROACH-MULLICA HILL SOUTH - New
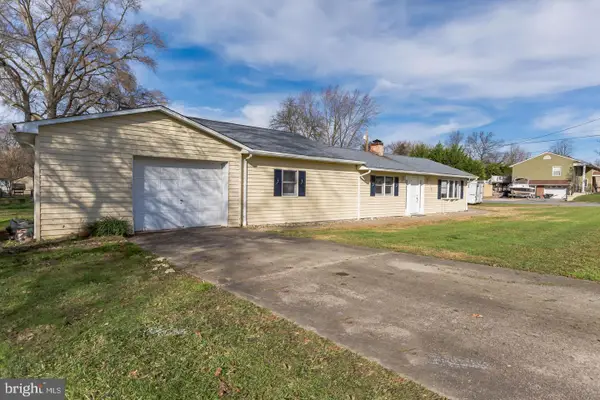 $285,000Active3 beds 2 baths1,404 sq. ft.
$285,000Active3 beds 2 baths1,404 sq. ft.145 Lincoln Dr, PENNSVILLE, NJ 08070
MLS# NJSA2017304Listed by: JASON MITCHELL REAL ESTATE NEW JERSEY, LLC - Open Sun, 12 to 2pm
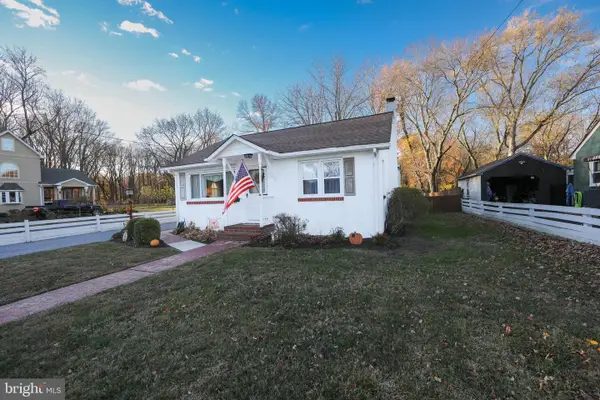 $260,000Active2 beds 1 baths1,131 sq. ft.
$260,000Active2 beds 1 baths1,131 sq. ft.117 E Pittsfield St, PENNSVILLE, NJ 08070
MLS# NJSA2017184Listed by: BHHS FOX & ROACH-MULLICA HILL SOUTH 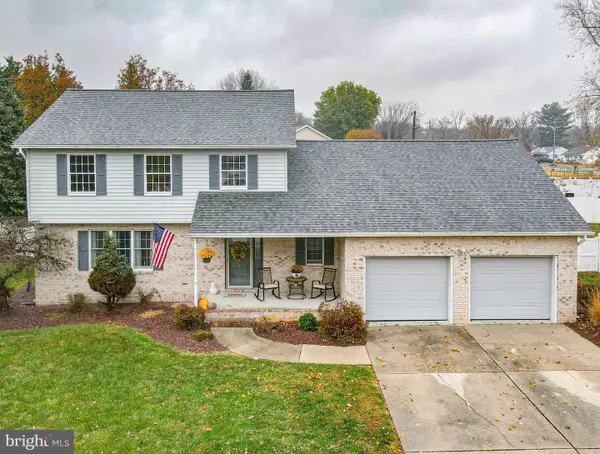 $425,000Active3 beds 3 baths2,167 sq. ft.
$425,000Active3 beds 3 baths2,167 sq. ft.5 Page Terrace, PENNSVILLE, NJ 08070
MLS# NJSA2016806Listed by: MAHONEY REALTY PENNSVILLE, LLC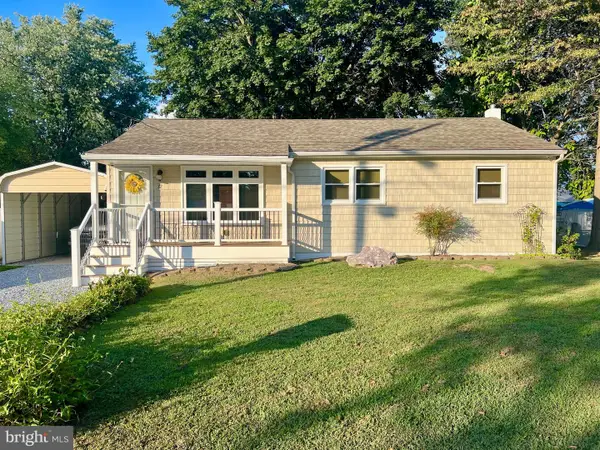 $264,900Pending3 beds 1 baths960 sq. ft.
$264,900Pending3 beds 1 baths960 sq. ft.32 Brandriff Ave, PENNSVILLE, NJ 08070
MLS# NJSA2016072Listed by: MAHONEY REALTY PENNSVILLE, LLC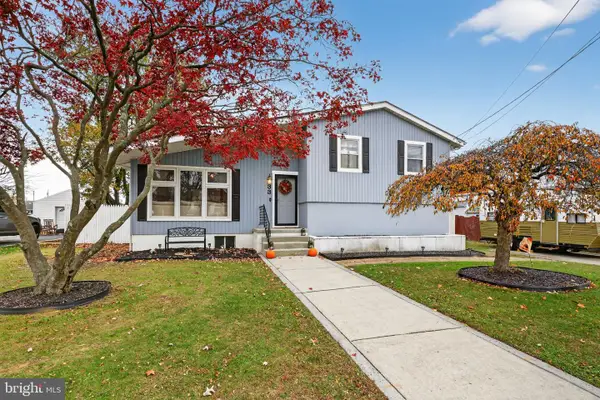 $302,500Pending3 beds 2 baths1,656 sq. ft.
$302,500Pending3 beds 2 baths1,656 sq. ft.33 Beach Ave, PENNSVILLE, NJ 08070
MLS# NJSA2017264Listed by: COMPASS NEW JERSEY, LLC - MOORESTOWN $249,900Active3 beds 2 baths2,243 sq. ft.
$249,900Active3 beds 2 baths2,243 sq. ft.6 Sunset Ave, PENNSVILLE, NJ 08070
MLS# NJSA2017228Listed by: PINO AGENCY $355,000Active4 beds 2 baths1,620 sq. ft.
$355,000Active4 beds 2 baths1,620 sq. ft.9 Sunset Ave, PENNSVILLE, NJ 08070
MLS# NJSA2017136Listed by: AMERICAN DREAM REALTY OF SOUTH JERSEY
