124 Running Deer Trl, PITTSGROVE, NJ 08318
Local realty services provided by:Better Homes and Gardens Real Estate Valley Partners
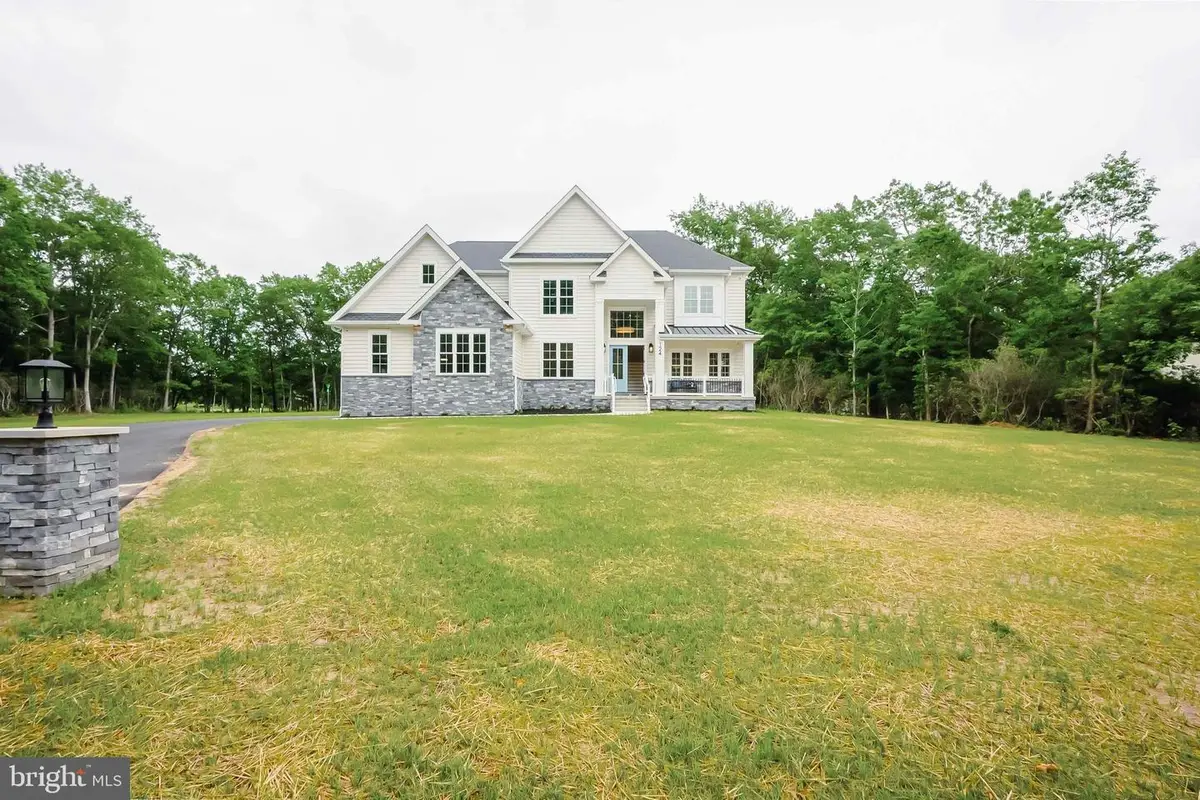


124 Running Deer Trl,PITTSGROVE, NJ 08318
$1,248,900
- 4 Beds
- 4 Baths
- 4,111 sq. ft.
- Single family
- Active
Listed by:sheetal m patel
Office:keller williams realty - washington township
MLS#:NJSA2015268
Source:BRIGHTMLS
Price summary
- Price:$1,248,900
- Price per sq. ft.:$303.79
- Monthly HOA dues:$25
About this home
New Construction | Custom Build | Golf Course Living | Life Style Living
Welcome to luxury living in the heart of the prestigious Running Deer Golf Club community—one of South Jersey’s finest courses, designed by NFL legend Ron Jaworski. This custom-built 4-bedroom, 3.5-bath masterpiece offers elegance, functionality, and investment potential—ideal as a full-time residence or a high-end “stay and play” rental. Situated on a premium lot, this is the closest home to the clubhouse and putting greens, offering unmatched walkability and sweeping golf course views.
Inside, the home showcases exceptional craftsmanship—from soaring 9-ft ceilings and a cathedral-ceiling great room to a dramatic 48-inch extra-wide staircase. Wide-plank white oak laminate hardwood flooring runs through the main living areas, while bedrooms feature premium, stain-resistant carpet with upgraded padding. A private office (or potential 5th bedroom) is tucked just off the foyer for work-from-home ease or flexible living.
The gourmet kitchen is the heart of the home—featuring quartz countertops, soft-close cabinetry, an oversized island with a built-in wine fridge, deep farmhouse sink, pot filler, cooktop, built-in microwave, and double wall ovens. Crown molding, designer lighting, and an open flow into the great room make this space ideal for both quiet mornings and lively entertaining. From the kitchen and great room, sliding glass doors lead to a sprawling 50’ x 16’ Trex deck with vinyl railing, offering an idyllic setting for outdoor dining or unwinding with golf course views.
Upstairs, retreat to a serene primary suite with a walk-in closet with custom shelving and a luxurious en-suite bath featuring a freestanding soaking tub, rainfall shower, and double vanity. Two bedrooms are connected by a Jack-and-Jill bathroom, while a third bedroom enjoys its own private en-suite with tiled walk-in shower. Each bedroom features ceiling fans with remote controls, and decorative window moldings add timeless elegance. The second-floor laundry room is thoughtfully designed with utility access and a dedicated panel for future needs.
The 2,200+ sq. ft. basement offers endless potential—featuring 9-ft ceilings, Superior 10-inch thick waterproof foundation walls, two egress windows for natural light, and a Perimeter Drainage System with heavy-duty sump pump and pit. The ceiling is finished, walls are pre-cast and insulated, and full electrical wiring with outlets is already in place.
Built for long-term quality and energy efficiency, this home includes a two-zone high-efficiency gas HVAC system, tankless water heater, 1,500-gallon two-stage septic system, and steel beam construction. Curb appeal shines with natural stone veneer, concrete front porch, double-layer asphalt driveway, upgraded exterior lighting, and a full security camera system.
Not only is this home a personal sanctuary—it’s also a smart investment. With a new Trout National Golf Course coming to nearby Millville, golfers will be exploring different courses in the region—making this property ideal for “stay and play” rental packages or corporate golf retreats.
Don’t miss the opportunity to own a brand-new, thoughtfully designed home in one of South Jersey’s most sought-after golf communities.
Schedule your private showing today with Sheetal!
Contact an agent
Home facts
- Year built:2025
- Listing Id #:NJSA2015268
- Added:148 day(s) ago
- Updated:August 17, 2025 at 10:05 AM
Rooms and interior
- Bedrooms:4
- Total bathrooms:4
- Full bathrooms:3
- Half bathrooms:1
- Living area:4,111 sq. ft.
Heating and cooling
- Cooling:Ceiling Fan(s), Central A/C
- Heating:90% Forced Air, Electric
Structure and exterior
- Year built:2025
- Building area:4,111 sq. ft.
- Lot area:1.97 Acres
Schools
- High school:ARTHUR P. SCHALICK H.S.
Utilities
- Water:Private
- Sewer:On Site Septic, Perc Approved Septic
Finances and disclosures
- Price:$1,248,900
- Price per sq. ft.:$303.79
- Tax amount:$2,046 (2024)
New listings near 124 Running Deer Trl
- Open Sun, 10am to 12pmNew
 $399,900Active3 beds 2 baths1,550 sq. ft.
$399,900Active3 beds 2 baths1,550 sq. ft.4 Karen Drive, PITTSGROVE, NJ 08318
MLS# NJSA2015902Listed by: COLLINI REAL ESTATE LLC - Coming Soon
 $125,000Coming Soon3 beds 2 baths
$125,000Coming Soon3 beds 2 baths27 Briarwood Ln, PITTSGROVE, NJ 08318
MLS# NJSA2015944Listed by: HOMESMART FIRST ADVANTAGE REALTY - Coming Soon
 $80,000Coming Soon4 beds 2 baths
$80,000Coming Soon4 beds 2 baths5 Briarwood Ln, PITTSGROVE, NJ 08318
MLS# NJSA2015822Listed by: COLDWELL BANKER EXCEL REALTY  $365,000Active3 beds 2 baths1,424 sq. ft.
$365,000Active3 beds 2 baths1,424 sq. ft.524 Crow Pond Rd, PITTSGROVE, NJ 08318
MLS# NJSA2015802Listed by: HOME VISTA REALTY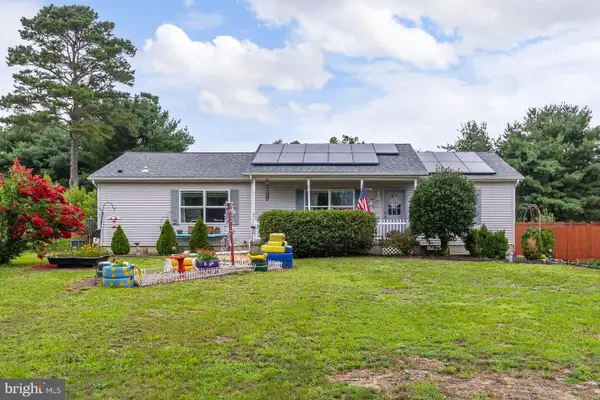 $350,000Pending3 beds 2 baths1,508 sq. ft.
$350,000Pending3 beds 2 baths1,508 sq. ft.4 Columbine Dr, PITTSGROVE, NJ 08318
MLS# NJSA2015796Listed by: TEALESTATE LLC $430,000Active4 beds 3 baths2,678 sq. ft.
$430,000Active4 beds 3 baths2,678 sq. ft.138 Upper Neck Rd, PITTSGROVE, NJ 08318
MLS# NJSA2015734Listed by: GARDEN REALTY OF HADDONFIELD, LLC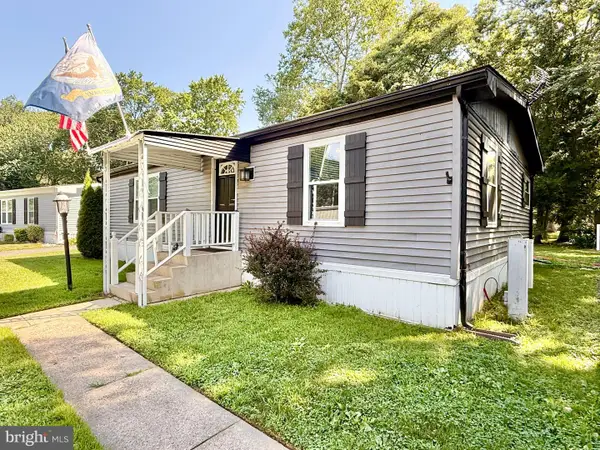 $90,000Active2 beds 2 baths952 sq. ft.
$90,000Active2 beds 2 baths952 sq. ft.26 Cedarwood Ave, PITTSGROVE, NJ 08318
MLS# NJSA2015650Listed by: KELLER WILLIAMS REALTY $175,000Active2 beds 1 baths816 sq. ft.
$175,000Active2 beds 1 baths816 sq. ft.31 Steinfeld Ave, PITTSGROVE, NJ 08318
MLS# NJSA2015516Listed by: RE/MAX COMMUNITY-WILLIAMSTOWN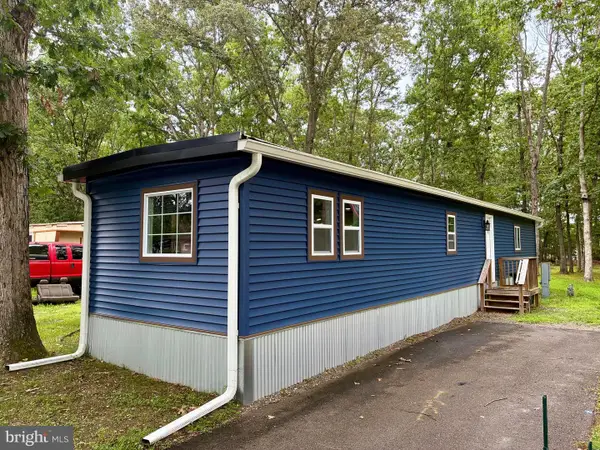 $98,000Active2 beds 1 baths890 sq. ft.
$98,000Active2 beds 1 baths890 sq. ft.12 Hazelwood Dr, PITTSGROVE, NJ 08318
MLS# NJSA2015606Listed by: REAL BROKER, LLC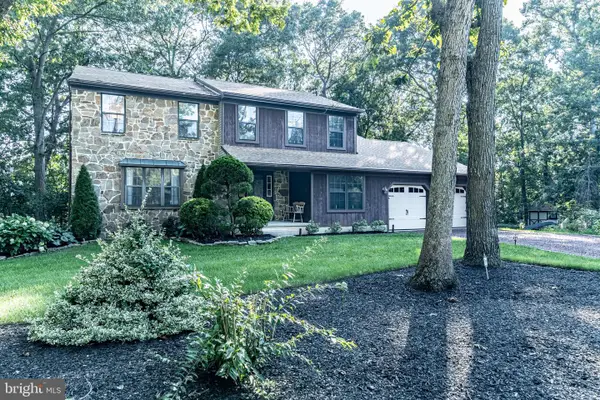 $525,000Active4 beds 3 baths2,807 sq. ft.
$525,000Active4 beds 3 baths2,807 sq. ft.1102 Swans Way, PITTSGROVE, NJ 08318
MLS# NJSA2015642Listed by: REEVES & MELVIN
