35 Christian Dr, PITTSGROVE, NJ 08318
Local realty services provided by:Better Homes and Gardens Real Estate Valley Partners
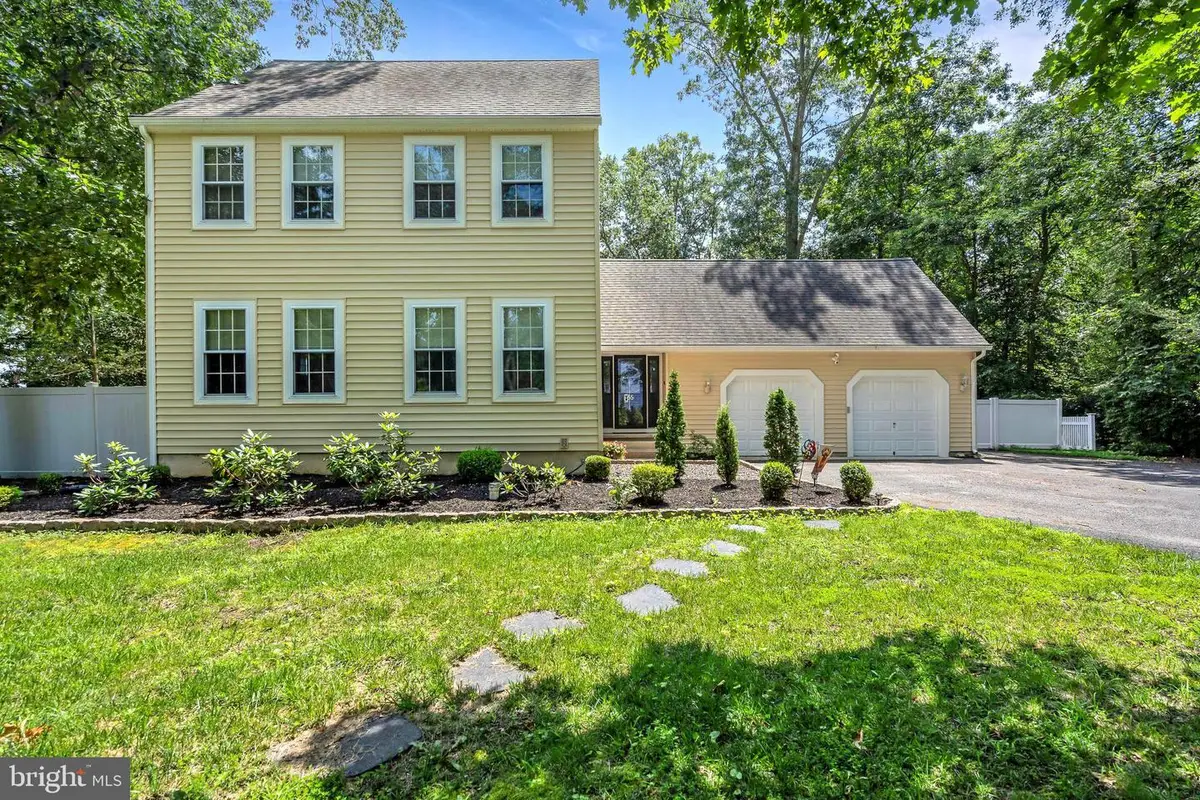


Listed by:bradley miller
Office:bhhs fox & roach-washington-gloucester
MLS#:NJSA2015512
Source:BRIGHTMLS
Price summary
- Price:$465,000
- Price per sq. ft.:$171.33
About this home
Welcome to 35 Christian Dr., a beautifully updated Saltbox-style home nestled in the highly desirable Hollywoods community of Pittsgrove Township. This 4-bedroom, 2.5-bath residence spans 2,714 square feet and offers thoughtful renovations throughout, creating a turnkey opportunity for your next chapter.
Step inside to find LVP flooring throughout most of the home, and a fully renovated kitchen featuring a large center island, stainless steel appliances, and a charming coffee nook. The kitchen flows seamlessly into the cozy family room, complete with sliding glass doors leading to the back deck and fenced-in backyard—ideal for entertaining or everyday living. At the front of the home, a formal living room welcomes you with natural light and opens directly into the kitchen, offering a perfect balance of open-concept flow and defined spaces. A main-floor laundry room connects directly to the attached 2-car garage for added convenience. The second level offers four generously sized bedrooms, including a primary suite with a walk-in closet and a private en-suite bathroom with a stand-up shower. The hallway bath features a tub/shower combo perfect for shared use. Upstairs, a finished walk-up attic has been transformed into two additional versatile rooms with closets—perfect for home offices, hobby rooms, or guest space. This third-floor retreat is fully heated and cooled by a dedicated mini-split system. Additional highlights include a 2017 roof, siding, and windows, along with HVAC and garage doors replaced within the last 15 years. There is also attic space above the garage, offering convenient additional storage. The partially unfinished basement provides even more room to expand or store as needed. Set on nearly half an acre (0.46 acres), this home is located within the top-rated Pittsgrove school system and just under an hour to both the Jersey Shore and Philadelphia, offering the perfect blend of tranquility and accessibility.
Contact an agent
Home facts
- Year built:1980
- Listing Id #:NJSA2015512
- Added:37 day(s) ago
- Updated:August 17, 2025 at 07:24 AM
Rooms and interior
- Bedrooms:4
- Total bathrooms:3
- Full bathrooms:2
- Half bathrooms:1
- Living area:2,714 sq. ft.
Heating and cooling
- Cooling:Central A/C
- Heating:Forced Air, Natural Gas
Structure and exterior
- Roof:Shingle
- Year built:1980
- Building area:2,714 sq. ft.
- Lot area:0.46 Acres
Schools
- High school:ARTHUR P. SCHALICK H.S.
- Middle school:OLIVET
- Elementary school:OLIVET E.S.
Utilities
- Water:Private, Well
- Sewer:On Site Septic
Finances and disclosures
- Price:$465,000
- Price per sq. ft.:$171.33
- Tax amount:$9,322 (2024)
New listings near 35 Christian Dr
- Open Sun, 10am to 12pmNew
 $399,900Active3 beds 2 baths1,550 sq. ft.
$399,900Active3 beds 2 baths1,550 sq. ft.4 Karen Drive, PITTSGROVE, NJ 08318
MLS# NJSA2015902Listed by: COLLINI REAL ESTATE LLC - Coming Soon
 $125,000Coming Soon3 beds 2 baths
$125,000Coming Soon3 beds 2 baths27 Briarwood Ln, PITTSGROVE, NJ 08318
MLS# NJSA2015944Listed by: HOMESMART FIRST ADVANTAGE REALTY - Coming Soon
 $80,000Coming Soon4 beds 2 baths
$80,000Coming Soon4 beds 2 baths5 Briarwood Ln, PITTSGROVE, NJ 08318
MLS# NJSA2015822Listed by: COLDWELL BANKER EXCEL REALTY  $365,000Active3 beds 2 baths1,424 sq. ft.
$365,000Active3 beds 2 baths1,424 sq. ft.524 Crow Pond Rd, PITTSGROVE, NJ 08318
MLS# NJSA2015802Listed by: HOME VISTA REALTY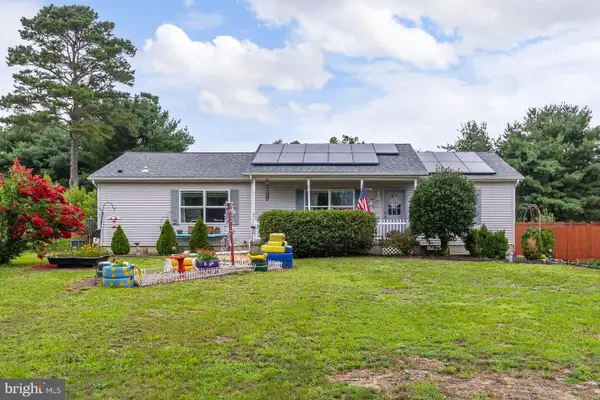 $350,000Pending3 beds 2 baths1,508 sq. ft.
$350,000Pending3 beds 2 baths1,508 sq. ft.4 Columbine Dr, PITTSGROVE, NJ 08318
MLS# NJSA2015796Listed by: TEALESTATE LLC $430,000Active4 beds 3 baths2,678 sq. ft.
$430,000Active4 beds 3 baths2,678 sq. ft.138 Upper Neck Rd, PITTSGROVE, NJ 08318
MLS# NJSA2015734Listed by: GARDEN REALTY OF HADDONFIELD, LLC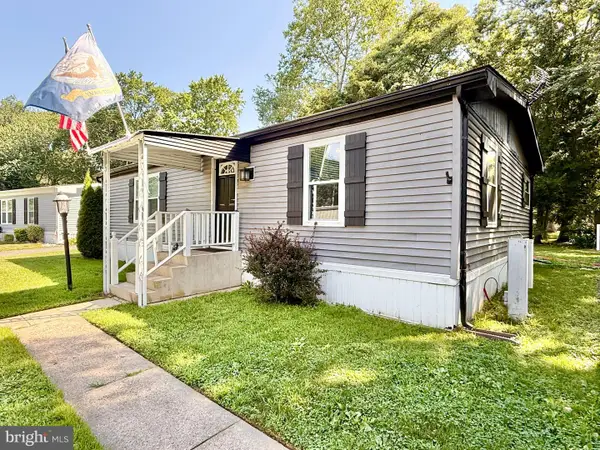 $90,000Active2 beds 2 baths952 sq. ft.
$90,000Active2 beds 2 baths952 sq. ft.26 Cedarwood Ave, PITTSGROVE, NJ 08318
MLS# NJSA2015650Listed by: KELLER WILLIAMS REALTY $175,000Active2 beds 1 baths816 sq. ft.
$175,000Active2 beds 1 baths816 sq. ft.31 Steinfeld Ave, PITTSGROVE, NJ 08318
MLS# NJSA2015516Listed by: RE/MAX COMMUNITY-WILLIAMSTOWN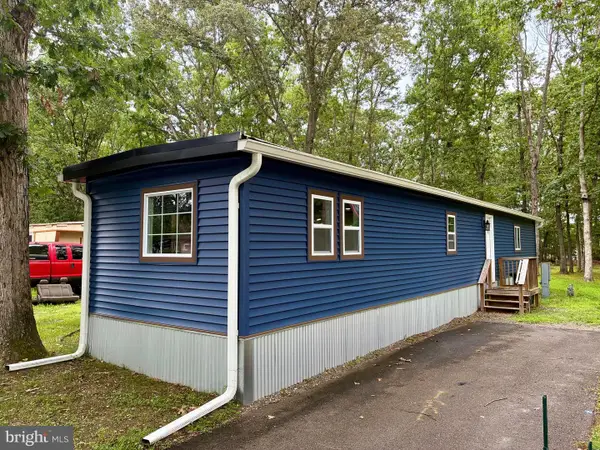 $98,000Active2 beds 1 baths890 sq. ft.
$98,000Active2 beds 1 baths890 sq. ft.12 Hazelwood Dr, PITTSGROVE, NJ 08318
MLS# NJSA2015606Listed by: REAL BROKER, LLC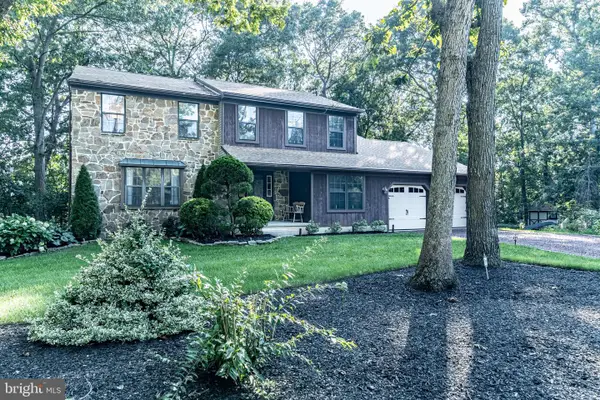 $525,000Active4 beds 3 baths2,807 sq. ft.
$525,000Active4 beds 3 baths2,807 sq. ft.1102 Swans Way, PITTSGROVE, NJ 08318
MLS# NJSA2015642Listed by: REEVES & MELVIN
