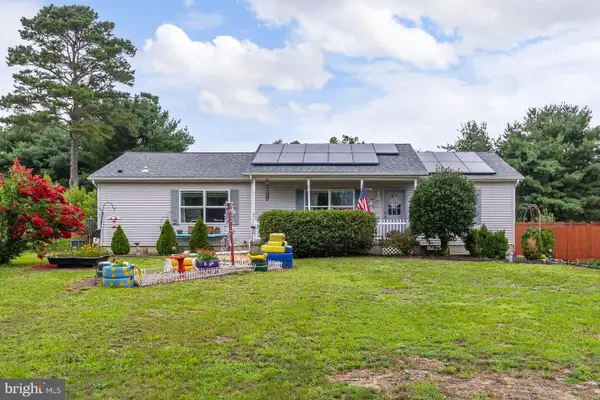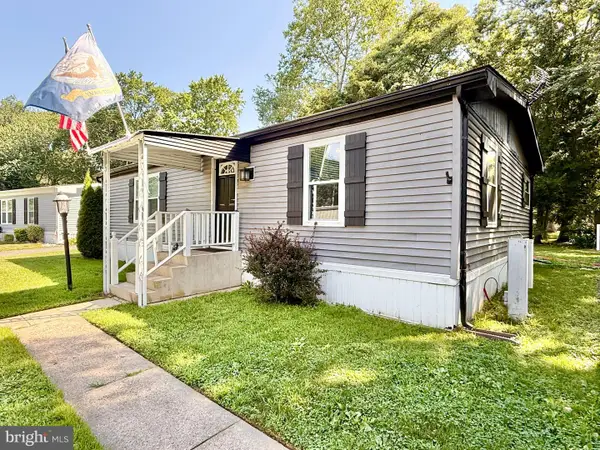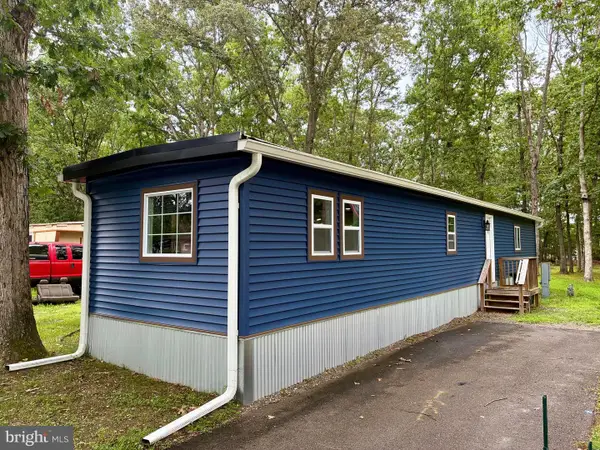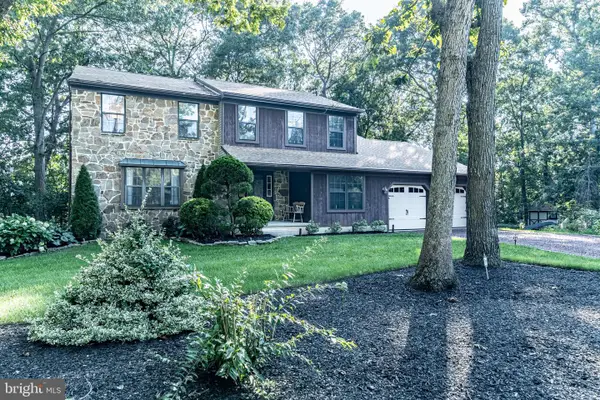68 Pindale Dr, PITTSGROVE, NJ 08318
Local realty services provided by:Better Homes and Gardens Real Estate Cassidon Realty



68 Pindale Dr,PITTSGROVE, NJ 08318
$385,000
- 3 Beds
- 2 Baths
- 1,400 sq. ft.
- Single family
- Pending
Listed by:ami carter
Office:weichert realtors-mullica hill
MLS#:NJSA2015526
Source:BRIGHTMLS
Price summary
- Price:$385,000
- Price per sq. ft.:$275
About this home
Welcome to 68 Pindale Drive!
This 3-bedroom home is a perfect blend of country charm and modern luxuries, with hardwood floors throughout and two full bathrooms to accommodate you, your family and your visitors.
As you walk through the front door, you are greeted with an inviting open floor plan featuring the living room and modern kitchen with stainless steel appliances, creating an effortless flow for both everyday living and entertaining. Natural light pours in, highlighting the tasteful finishes and thoughtful updates throughout.
Your eyes are immediately drawn through the home to the outdoor living space on the new 10’ x 20’ deck, added in the summer of 2024. It provides a great outdoor escape where you can relax, enjoy nature, host summer barbecues, or just sip a cup of coffee or iced tea while watching friends or family play in the above-ground pool.
The upper-level hosts three cozy bedrooms and a bathroom, which boasts a Jacuzzi tub.
The formal dining room is spacious enough for an intimate dinner for two or hosting holiday or Sunday meals for a crowd. It also includes an auxiliary gas heater. The second full bathroom is located off the dining room. The attached garage is heated and air-conditioned. This home also comes with a range of thoughtful updates, including:
BRAND NEW SEPTIC AS OF JULY 2025!!!!!!!!!!
A new roof (2 years young)
A new deck on the back of the house
A large, freshly paved private driveway
A brand-new ductless air conditioner and heat pump for a reduced carbon footprint.
Pittsgrove isn't just a beautiful place to live—it’s also home to the highly sought-after Pittsgrove Township school system (Pre-K–12). Outdoor enthusiasts will love the many parks, golf courses, lakes, and walking trails.
The convenient commute to Rowan University and its multiple satellite colleges makes it an ideal money-saver for off-campus living.
Pittsgrove is centrally located near multiple shopping areas, entertainment districts, Philly and AC airports, and the world-renowned Jersey Shore.
This property truly offers something for everyone. Schedule your private tour today and experience all that 68 Pindale Drive has to offer. Come in, put your feet up, and live in this turn-key home.
Contact an agent
Home facts
- Year built:1965
- Listing Id #:NJSA2015526
- Added:34 day(s) ago
- Updated:August 17, 2025 at 07:24 AM
Rooms and interior
- Bedrooms:3
- Total bathrooms:2
- Full bathrooms:2
- Living area:1,400 sq. ft.
Heating and cooling
- Cooling:Central A/C
- Heating:Forced Air, Natural Gas
Structure and exterior
- Roof:Shingle
- Year built:1965
- Building area:1,400 sq. ft.
- Lot area:0.49 Acres
Schools
- High school:ARTHUR P. SCHALICK H.S.
Utilities
- Water:Well
- Sewer:Septic Exists
Finances and disclosures
- Price:$385,000
- Price per sq. ft.:$275
- Tax amount:$4,824 (2024)
New listings near 68 Pindale Dr
- Open Sun, 10am to 12pmNew
 $399,900Active3 beds 2 baths1,550 sq. ft.
$399,900Active3 beds 2 baths1,550 sq. ft.4 Karen Drive, PITTSGROVE, NJ 08318
MLS# NJSA2015902Listed by: COLLINI REAL ESTATE LLC - Coming Soon
 $125,000Coming Soon3 beds 2 baths
$125,000Coming Soon3 beds 2 baths27 Briarwood Ln, PITTSGROVE, NJ 08318
MLS# NJSA2015944Listed by: HOMESMART FIRST ADVANTAGE REALTY - Coming Soon
 $80,000Coming Soon4 beds 2 baths
$80,000Coming Soon4 beds 2 baths5 Briarwood Ln, PITTSGROVE, NJ 08318
MLS# NJSA2015822Listed by: COLDWELL BANKER EXCEL REALTY  $365,000Active3 beds 2 baths1,424 sq. ft.
$365,000Active3 beds 2 baths1,424 sq. ft.524 Crow Pond Rd, PITTSGROVE, NJ 08318
MLS# NJSA2015802Listed by: HOME VISTA REALTY $350,000Pending3 beds 2 baths1,508 sq. ft.
$350,000Pending3 beds 2 baths1,508 sq. ft.4 Columbine Dr, PITTSGROVE, NJ 08318
MLS# NJSA2015796Listed by: TEALESTATE LLC $430,000Active4 beds 3 baths2,678 sq. ft.
$430,000Active4 beds 3 baths2,678 sq. ft.138 Upper Neck Rd, PITTSGROVE, NJ 08318
MLS# NJSA2015734Listed by: GARDEN REALTY OF HADDONFIELD, LLC $90,000Active2 beds 2 baths952 sq. ft.
$90,000Active2 beds 2 baths952 sq. ft.26 Cedarwood Ave, PITTSGROVE, NJ 08318
MLS# NJSA2015650Listed by: KELLER WILLIAMS REALTY $175,000Active2 beds 1 baths816 sq. ft.
$175,000Active2 beds 1 baths816 sq. ft.31 Steinfeld Ave, PITTSGROVE, NJ 08318
MLS# NJSA2015516Listed by: RE/MAX COMMUNITY-WILLIAMSTOWN $98,000Active2 beds 1 baths890 sq. ft.
$98,000Active2 beds 1 baths890 sq. ft.12 Hazelwood Dr, PITTSGROVE, NJ 08318
MLS# NJSA2015606Listed by: REAL BROKER, LLC $525,000Active4 beds 3 baths2,807 sq. ft.
$525,000Active4 beds 3 baths2,807 sq. ft.1102 Swans Way, PITTSGROVE, NJ 08318
MLS# NJSA2015642Listed by: REEVES & MELVIN
