108 Aspen Dr, Plainsboro, NJ 08536
Local realty services provided by:Better Homes and Gardens Real Estate Reserve
108 Aspen Dr,Plainsboro, NJ 08536
$418,000
- 2 Beds
- 2 Baths
- 1,263 sq. ft.
- Condominium
- Active
Listed by: ellen v. abernathy
Office: gingerbread house real estate, llc.
MLS#:NJMX2010172
Source:BRIGHTMLS
Price summary
- Price:$418,000
- Price per sq. ft.:$330.96
- Monthly HOA dues:$324
About this home
Welcome to the Longmont, the largest model with a loft in desirable Aspen, a community set on 40 acres, surrounded on one side by open space and ringed with a trail. The community is also next to tree farms and right down the road from charming Cranbury, yet close to commuting routes. Rt. 1, Rt. 130 and the NJ Turnpike are all within miles. Great commuting area.
This home is a second story with a loft. There is an open floor plan in the main living space; the loft can be an office, a family room, a play area…up to you. The loft and staircase have brand new carpet. There is a utility room with storage adjacent to the loft.
The living room, dining room, hallway and kitchen have great quality engineered hardwood. Both bedrooms and the closets are newly carpeted.
The open style kitchen has been updated, with stainless steel appliances, and a gorgeous butcher block counter. The stainless sink has a disposal and a spraying faucet. There is a glass top stove and built in microwave, plus a dishwasher.
Both bathrooms have been updated. The hall bath has an updated vanity, mirror, toilet, and flooring. There is a tub/waterfall shower combo. Next to the hall bath there are a new washer and dryer set. The laundry area also has storage.
The primary bedroom has a walk-in closet with built in shelving. The en suite is a private spa! The custom built shower features porcelain wood grain tile, floor to ceiling, dual shower heads, a quartz bench and shelves plus glass doors. Quartz shelves are a practical addition, but are also beautiful. The vanity has a solid surface sink and a waterfall faucet, new medicine cabinet and fixtures.
This home has lots of light, especially in the afternoon. The primary bedroom has two windows, as it is an end unit. The living room/lift has a skylight (replaced with the newer roof) and there is a slider to the balcony in addition to a partially glass door. The balcony is a great place for morning coffee or after work cocktails.
One assigned parking spot in front of the building/other spots available for another car.
Well maintained community, and Blue Ribbon West Windsor Plainsboro Schools.
Move in ready, quick close possible!
Whole house vents have been cleaned this summer. Move in ready home!
Contact an agent
Home facts
- Year built:1985
- Listing ID #:NJMX2010172
- Added:109 day(s) ago
- Updated:November 26, 2025 at 03:02 PM
Rooms and interior
- Bedrooms:2
- Total bathrooms:2
- Full bathrooms:2
- Living area:1,263 sq. ft.
Heating and cooling
- Cooling:Central A/C
- Heating:Electric, Forced Air, Heat Pump - Electric BackUp
Structure and exterior
- Roof:Shingle
- Year built:1985
- Building area:1,263 sq. ft.
Schools
- High school:HIGH SCHOOL NORTH
- Middle school:COMMUNITY
- Elementary school:TOWN CENTER ELEMENTARY SCHOOL AT PLAINSBORO
Utilities
- Water:Public
- Sewer:Public Sewer
Finances and disclosures
- Price:$418,000
- Price per sq. ft.:$330.96
- Tax amount:$6,126 (2024)
New listings near 108 Aspen Dr
- Coming SoonOpen Sat, 10am to 12pm
 $438,000Coming Soon2 beds 2 baths
$438,000Coming Soon2 beds 2 baths-9207 Tamarron Drive, Plainsboro, NJ 08536
MLS# 2607898RListed by: KELLER WILLIAMS CORNERSTONE - New
 $599,900Active3 beds 3 baths2,126 sq. ft.
$599,900Active3 beds 3 baths2,126 sq. ft.95 Thoreau Dr, PLAINSBORO, NJ 08536
MLS# NJMX2010878Listed by: BHHS FOX & ROACH - PRINCETON - New
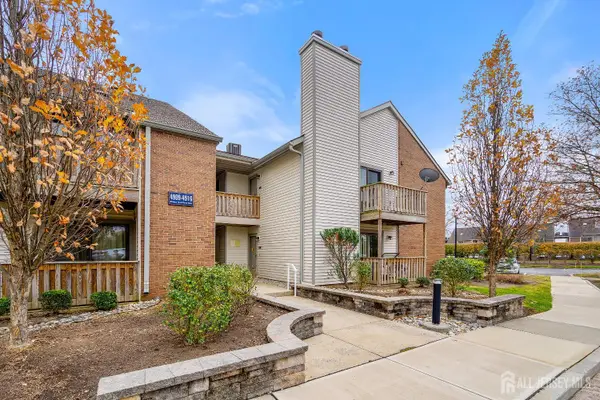 $260,000Active1 beds 1 baths
$260,000Active1 beds 1 baths-4914 Ravens Crest Drive, Plainsboro, NJ 08536
MLS# 2607763RListed by: RE/MAX CENTRAL - New
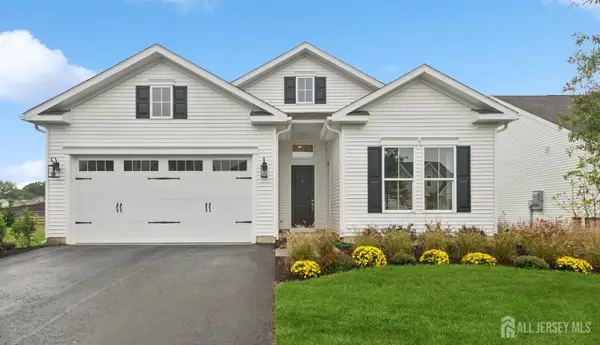 $809,990Active3 beds 3 baths2,120 sq. ft.
$809,990Active3 beds 3 baths2,120 sq. ft.-8 Mount Drive, Plainsboro, NJ 08536
MLS# 2607820RListed by: LANDARAMA INC - New
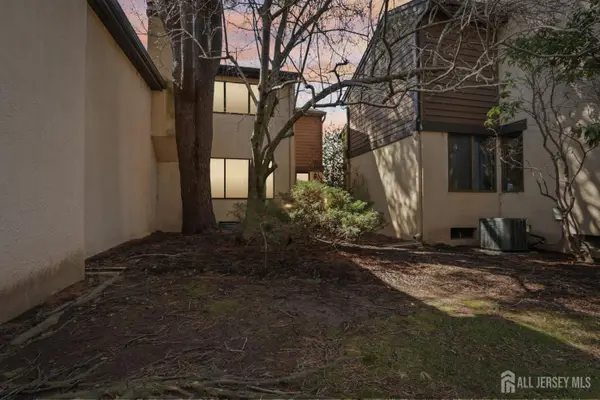 $650,000Active2 beds 3 baths
$650,000Active2 beds 3 baths-627 Sayre Drive, Plainsboro, NJ 08540
MLS# 2607760RListed by: BHHS FOX & ROACH REALTORS - New
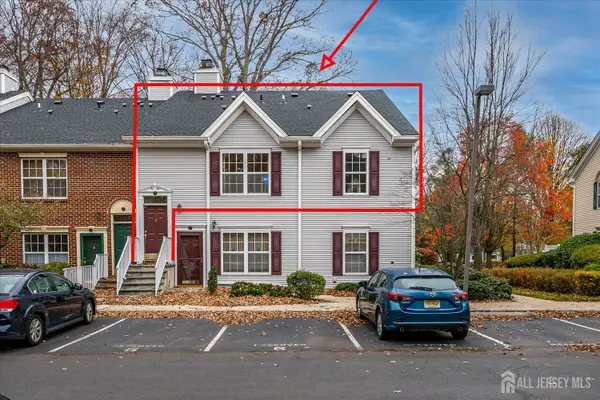 $193,200Active2 beds 1 baths
$193,200Active2 beds 1 baths-11 Jay Court, Plainsboro, NJ 08536
MLS# 2607400RListed by: CENTURY 21 ABRAMS & ASSOCIATES - New
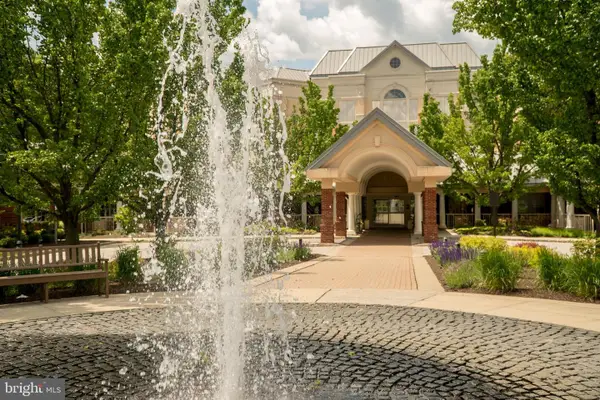 $545,000Active1 beds 2 baths1,277 sq. ft.
$545,000Active1 beds 2 baths1,277 sq. ft.2428 Windrow Dr, PRINCETON, NJ 08540
MLS# NJMX2010850Listed by: PRINCETON WINDROWS REALTY LLC  $729,990Active2 beds 3 baths2,017 sq. ft.
$729,990Active2 beds 3 baths2,017 sq. ft.-26 Brewer Way, Plainsboro, NJ 08536
MLS# 2604825RListed by: LANDARAMA INC $694,990Active2 beds 3 baths2,017 sq. ft.
$694,990Active2 beds 3 baths2,017 sq. ft.-47 Brewer Way, Plainsboro, NJ 08536
MLS# 2604826RListed by: LANDARAMA INC $749,990Active3 beds 3 baths2,120 sq. ft.
$749,990Active3 beds 3 baths2,120 sq. ft.-43 Brewer Way, Plainsboro, NJ 08536
MLS# 2606464RListed by: LANDARAMA INC
