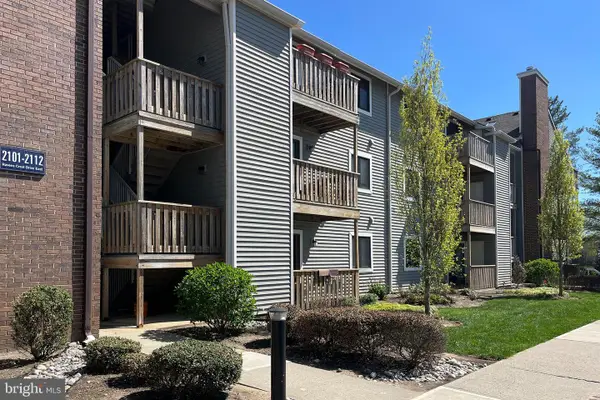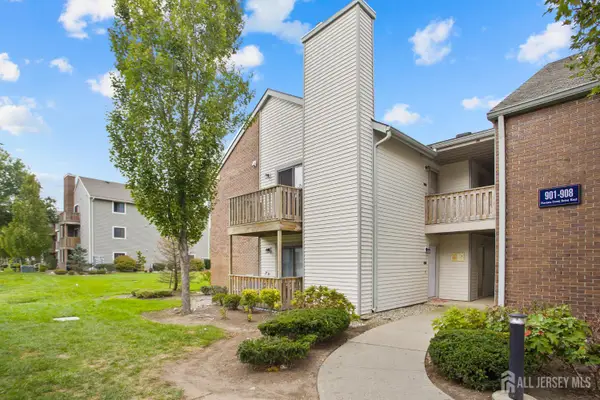113 Marion Dr, Plainsboro, NJ 08536
Local realty services provided by:Better Homes and Gardens Real Estate Premier
113 Marion Dr,Plainsboro, NJ 08536
$945,000
- 4 Beds
- 3 Baths
- 2,262 sq. ft.
- Single family
- Active
Listed by:manisha r mohite
Office:century 21 abrams & associates, inc.
MLS#:NJMX2010110
Source:BRIGHTMLS
Price summary
- Price:$945,000
- Price per sq. ft.:$417.77
- Monthly HOA dues:$94
About this home
Nestled in the highly sought-after Princeton Crossing community, this beautifully maintained 4-bedroom, 2.5-bath home is in impeccable, move-in condition. With thoughtful updates and elegant finishes, it offers the perfect blend of comfort, style, and modern convenience. Step into a welcoming foyer featuring a full-size glass-paneled coat closet and a convenient half bath. The open floor plan leads to a spacious living room filled with natural light and a charming dining area enhanced by a stylish Pottery Barn light fixture. The fully updated kitchen (renovated in 2022) boasts elegant quartz countertops with upgraded cabinetry and convenient drawers, a modern tile backsplash, and all s.s appliances. A beautiful kitchen island offers additional prep space and seating. Adjacent to the kitchen is a soaring two-story family room—perfect for relaxing or entertaining. Spacious walk-in pantry with ample room for kitchen essentials and more.Enjoy outdoor living in the beautifully fenced private backyard, featuring a stunning paver patio (installed in 2021) with built-in seating—perfect for relaxing, entertaining. The second floor offers four generously sized bedrooms and two full bathrooms. The luxurious primary suite features a cathedral ceiling, a spacious W.I.C and a beautifully updated spa-like bathroom (renovated in 2022). Enjoy the elegant soaking tub, a separate standing shower, a large dual-sink vanity with quartz countertops, updated cabinetry, and stylish light fixtures. All three additional bedrooms are spacious, filled with natural light, and each includes a dedicated closet for ample storage. The main hallway bathroom has been completely updated and features beautiful cabinetry, stylish light fixtures, quartz countertops, and a standing shower. Other major updates include a new roof (2021), upgraded HVAC system (2021). This home is ideally located just across from the community's recreational facilities, which include a swimming pool, tennis courts, a playground, and a clubhouse—perfect for gatherings and social events. Plus, the school bus stop is conveniently located right outside the house. Princeton Crossing is a highly sought-after community known for its great convenience, with grocery stores, dining options, and daycare facilities all located nearby. Conveniently located near the New York bus stop and Princeton Junction train station, this home offers easy access to public transportation. A beautiful public park is just a short distance away. Major highways including Route 1, Route 130, Route 27, and the Turnpike are all within easy reach, making your daily commute hassle-free. ≠≠Enjoy easy access to downtown Princeton, a wonderful large public library, Princeton Hospital, and nearby golf courses—all just minutes from your new home. The top-rated West Windsor–Plainsboro (WWP) School District is widely recognized as one of the best school systems in New Jersey. Don't miss out on this exceptional home—schedule your appointment today!
Contact an agent
Home facts
- Year built:1993
- Listing ID #:NJMX2010110
- Added:60 day(s) ago
- Updated:October 01, 2025 at 01:59 PM
Rooms and interior
- Bedrooms:4
- Total bathrooms:3
- Full bathrooms:2
- Half bathrooms:1
- Living area:2,262 sq. ft.
Heating and cooling
- Cooling:Central A/C
- Heating:Forced Air, Natural Gas
Structure and exterior
- Year built:1993
- Building area:2,262 sq. ft.
- Lot area:0.19 Acres
Schools
- High school:HIGH SCHOOL NORTH
- Middle school:COMMUNITY M.S.
- Elementary school:TOWN CENTE
Utilities
- Water:Public
- Sewer:Public Septic
Finances and disclosures
- Price:$945,000
- Price per sq. ft.:$417.77
- Tax amount:$14,669 (2024)
New listings near 113 Marion Dr
- New
 $365,000Active2 beds 2 baths836 sq. ft.
$365,000Active2 beds 2 baths836 sq. ft.-2415 Ravens Crest Drive, Plainsboro, NJ 08536
MLS# 2660596MListed by: REALTY MARK CENTRAL - New
 $149,900Active-- beds 1 baths668 sq. ft.
$149,900Active-- beds 1 baths668 sq. ft.2304 Windrow Dr, PRINCETON, NJ 08540
MLS# NJMX2010562Listed by: PRINCETON WINDROWS REALTY LLC - New
 $289,000Active1 beds 1 baths667 sq. ft.
$289,000Active1 beds 1 baths667 sq. ft.2109 Ravens Crest Dr, PLAINSBORO, NJ 08536
MLS# NJMX2010532Listed by: CALLAWAY HENDERSON SOTHEBY'S INT'L-PRINCETON - New
 $699,990Active2 beds 3 baths2,017 sq. ft.
$699,990Active2 beds 3 baths2,017 sq. ft.-26 Brewer Way #27, Plainsboro, NJ 08536
MLS# 2604825RListed by: LANDARAMA INC - New
 $849,990Active2 beds 3 baths2,017 sq. ft.
$849,990Active2 beds 3 baths2,017 sq. ft.-47 Brewer Way #29, Plainsboro, NJ 08536
MLS# 2604826RListed by: LANDARAMA INC - New
 $899,990Active3 beds 3 baths2,120 sq. ft.
$899,990Active3 beds 3 baths2,120 sq. ft.-22 Brewer Way #25, Plainsboro, NJ 08536
MLS# 2604827RListed by: LANDARAMA INC - New
 $356,900Active2 beds 2 baths1,234 sq. ft.
$356,900Active2 beds 2 baths1,234 sq. ft.-100 Middlesex Boulevard #242, Plainsboro, NJ 08536
MLS# 2603372RListed by: RE/MAX OF PRINCETON  $270,000Active1 beds 1 baths775 sq. ft.
$270,000Active1 beds 1 baths775 sq. ft.-902 Ravens Crest Drive, Plainsboro, NJ 08536
MLS# 2604582RListed by: KELLER WILLIAMS PREMIER $705,000Active4 beds 3 baths1,760 sq. ft.
$705,000Active4 beds 3 baths1,760 sq. ft.-8 Wethersfield Drive, Plainsboro, NJ 08536
MLS# 2604461RListed by: CENTURY 21 GLORIA ZASTKO REALTY $539,000Active2 beds 2 baths1,476 sq. ft.
$539,000Active2 beds 2 baths1,476 sq. ft.199 Hampshire Dr, PLAINSBORO, NJ 08536
MLS# NJMX2010474Listed by: RE/MAX OF PRINCETON
