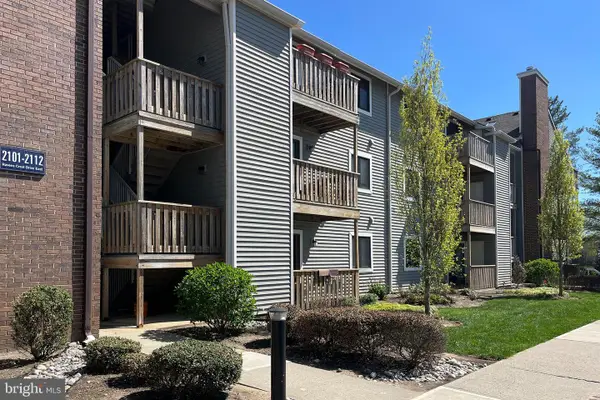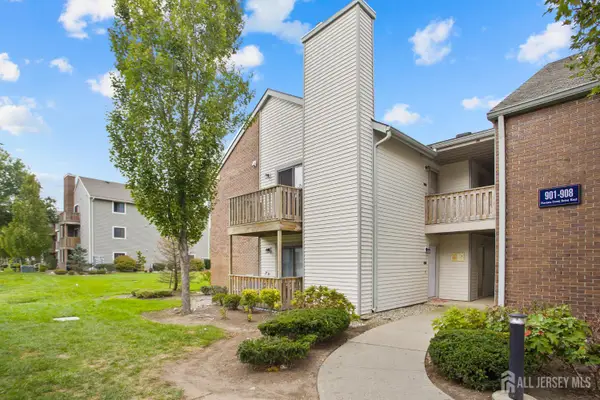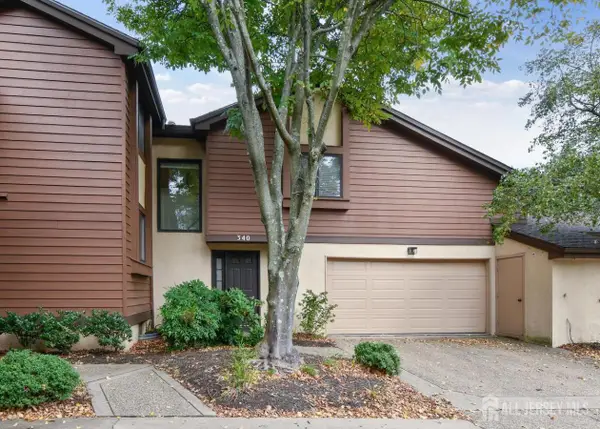26 Woodland Dr, Plainsboro, NJ 08536
Local realty services provided by:Better Homes and Gardens Real Estate GSA Realty
Listed by:donna m murray
Office:bhhs fox & roach - princeton
MLS#:NJMX2010066
Source:BRIGHTMLS
Price summary
- Price:$1,798,000
- Price per sq. ft.:$412.67
- Monthly HOA dues:$110
About this home
Tucked within the Estates at Plainsboro, 26 Woodland Drive offers a refined blend of elegance, comfort, and convenience—just moments from Plainsboro Community Park and the scenic Preserve. With a beautifully landscaped exterior, three-car side-entry garage, and an expansive tiered patio in a large yard bordered by mature trees, this home is as impressive outside as it is within. Step into the grand foyer, where gleaming hardwood floors and a sweeping floating staircase set a striking first impression. Flanked by formal living and dining rooms, the entry creates a generous, open layout ideal for entertaining. Archtop windows, crown and picture frame molding, and stylish ceiling pendants add depth and character. A step down leads to the stunning two-story family room, anchored by a gas fireplace nestled within a wall of windows. Custom built-in cabinetry keeps everything from books to board games neatly tucked away, while a knee wall creates a natural flow into the sunny breakfast area and kitchen. Designed for both beauty and function, the kitchen features granite countertops, rich cherry cabinetry, a center island, stainless steel appliances including a double oven, and a spacious walk-in pantry. Sliding glass doors open to the patio for effortless al fresco dining. Also on the main level is a vaulted-ceiling conservatory—perfect for morning coffee or afternoon reading—a private home office with built-in bookcases, and a laundry room with a utility sink. A convenient back staircase connects the kitchen to the second floor. Upstairs, the hallway overlooks both the foyer and family room, bringing in abundant natural light from the second story windows in both of those rooms. The primary suite is a true retreat, with double-door entry, a sitting area, tray ceiling with recessed lighting, and a large walk-in closet. The spa-like bath features dual vanities at opposite ends of the room, a soaking tub at center stage, a separate shower, and a private water closet. The upper level also includes a second en suite bedroom and a Jack-and-Jill suite—providing comfort and privacy for everyone. The full basement offers plenty of space for storage or the opportunity to finish and customize to suit your lifestyle, as a rec room, gym, or home theater. Whether hosting friends on the patio or enjoying a quiet evening by the fireplace, 26 Woodland Drive offers the space, style, and setting to live beautifully—within the top-rated West Windsor Plainsboro School District.
Contact an agent
Home facts
- Year built:2002
- Listing ID #:NJMX2010066
- Added:61 day(s) ago
- Updated:September 30, 2025 at 03:39 AM
Rooms and interior
- Bedrooms:4
- Total bathrooms:4
- Full bathrooms:3
- Half bathrooms:1
- Living area:4,357 sq. ft.
Heating and cooling
- Cooling:Central A/C
- Heating:Forced Air, Natural Gas
Structure and exterior
- Year built:2002
- Building area:4,357 sq. ft.
- Lot area:0.78 Acres
Utilities
- Water:Public
- Sewer:Public Sewer
Finances and disclosures
- Price:$1,798,000
- Price per sq. ft.:$412.67
- Tax amount:$26,061 (2024)
New listings near 26 Woodland Dr
- New
 $149,900Active-- beds 1 baths668 sq. ft.
$149,900Active-- beds 1 baths668 sq. ft.2304 Windrow Dr, PRINCETON, NJ 08540
MLS# NJMX2010562Listed by: PRINCETON WINDROWS REALTY LLC - New
 $289,000Active1 beds 1 baths667 sq. ft.
$289,000Active1 beds 1 baths667 sq. ft.2109 Ravens Crest Dr, PLAINSBORO, NJ 08536
MLS# NJMX2010532Listed by: CALLAWAY HENDERSON SOTHEBY'S INT'L-PRINCETON - New
 $699,990Active2 beds 3 baths2,017 sq. ft.
$699,990Active2 beds 3 baths2,017 sq. ft.-26 Brewer Way #27, Plainsboro, NJ 08536
MLS# 2604825RListed by: LANDARAMA INC - New
 $849,990Active2 beds 3 baths2,017 sq. ft.
$849,990Active2 beds 3 baths2,017 sq. ft.-47 Brewer Way #29, Plainsboro, NJ 08536
MLS# 2604826RListed by: LANDARAMA INC - New
 $899,990Active3 beds 3 baths2,120 sq. ft.
$899,990Active3 beds 3 baths2,120 sq. ft.-22 Brewer Way #25, Plainsboro, NJ 08536
MLS# 2604827RListed by: LANDARAMA INC - New
 $356,900Active2 beds 2 baths1,234 sq. ft.
$356,900Active2 beds 2 baths1,234 sq. ft.-100 Middlesex Boulevard #242, Plainsboro, NJ 08536
MLS# 2603372RListed by: RE/MAX OF PRINCETON  $270,000Active1 beds 1 baths775 sq. ft.
$270,000Active1 beds 1 baths775 sq. ft.-902 Ravens Crest Drive, Plainsboro, NJ 08536
MLS# 2604582RListed by: KELLER WILLIAMS PREMIER $705,000Active4 beds 3 baths1,760 sq. ft.
$705,000Active4 beds 3 baths1,760 sq. ft.-8 Wethersfield Drive, Plainsboro, NJ 08536
MLS# 2604461RListed by: CENTURY 21 GLORIA ZASTKO REALTY $539,000Active2 beds 2 baths1,476 sq. ft.
$539,000Active2 beds 2 baths1,476 sq. ft.199 Hampshire Dr, PLAINSBORO, NJ 08536
MLS# NJMX2010474Listed by: RE/MAX OF PRINCETON $750,000Active3 beds 4 baths
$750,000Active3 beds 4 baths-340 Sayre Drive, Plainsboro, NJ 08540
MLS# 2604243RListed by: RE/MAX OF PRINCETON
