43 Linden Ln, Plainsboro, NJ 08536
Local realty services provided by:Better Homes and Gardens Real Estate GSA Realty
Listed by: donna t lucarelli
Office: keller williams real estate - princeton
MLS#:NJMX2010514
Source:BRIGHTMLS
Price summary
- Price:$789,000
- Price per sq. ft.:$346.51
About this home
PRIME LOCATION. Discover Your Dream Home at 43 Linden Lane! WESTWINDSOR PLAINSBORO SCHOOLS. Wicoff, Community, WWP HS NORTH. This totally renovated GEM in Plainsboro, NJ, With ALL BRAND NEW essentials,2024-2025, including GAS heating, AC, and a Water Heater, ROOF,this home offers modern comfort and style. STUNNING, Gourmet Kitchen: Gray cabinetry with white marbled QUARTZ countertops Gas cooking with an outside-venting microwave
Main level features a living room, 4 bedrooms (one can be converted to a dining room), and a BRAND NEW full bath.
Lower level includes a LARGE family room with a WORKING WOOD BURING FIREPLACE , a HUGE 4-season sunroom, a BRAND NEW FULL BATH , a laundry room, and 2 versatile offices that can serve as guest bedrooms . Each room has been freshly painted with recessed lighting and either real oak hardwood or luxury vinyl planking. There is a 1 car ATTACHED garage.
Just a 1-mile WALK to Plainsboro Village and 0.5 miles WALK to Wicoff Elementary
Nationally Acclaimed West Windsor-Plainsboro Schools
Only 2 miles to the Princeton Junction train station for quick access to NYC. This house has been totally renovated 2025. Move right in to your DREAM HOME. QUICK CLOSING POSSIBLE. Make your appointment TODAY. All rooms are VIRTUALLY STAGED. Vacant. Ready for you to MOVE IN WASHER DRYER INSTALLED 11-20-2025
Contact an agent
Home facts
- Year built:1978
- Listing ID #:NJMX2010514
- Added:90 day(s) ago
- Updated:February 11, 2026 at 08:32 AM
Rooms and interior
- Bedrooms:4
- Total bathrooms:2
- Full bathrooms:2
- Living area:2,277 sq. ft.
Heating and cooling
- Cooling:Central A/C
- Heating:Forced Air, Natural Gas
Structure and exterior
- Year built:1978
- Building area:2,277 sq. ft.
- Lot area:0.34 Acres
Schools
- High school:W.W.P.H.S.-NORTH CAMPUS
- Middle school:COMMUNITY M.S.
- Elementary school:JOHN V. B. WICOFF
Utilities
- Water:Public
- Sewer:Private Sewer
Finances and disclosures
- Price:$789,000
- Price per sq. ft.:$346.51
- Tax amount:$13,298 (2025)
New listings near 43 Linden Ln
- New
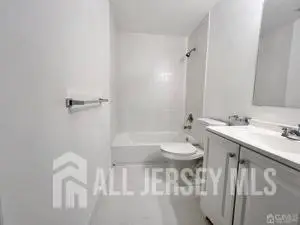 $2,300Active2 beds 2 baths836 sq. ft.
$2,300Active2 beds 2 baths836 sq. ft.-314 Ravens Crest Drive, Plainsboro, NJ 08536
MLS# 2610722RListed by: WEICHERT CO REALTORS - Open Sat, 12 to 2pmNew
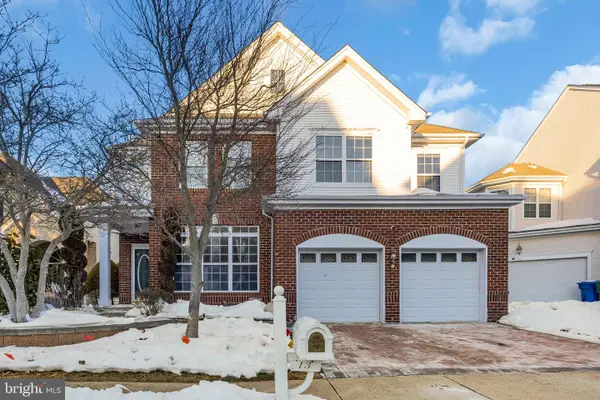 $1,100,000Active4 beds 4 baths2,312 sq. ft.
$1,100,000Active4 beds 4 baths2,312 sq. ft.13 Heather Ct, PLAINSBORO, NJ 08536
MLS# NJMX2011224Listed by: EXP REALTY, LLC - New
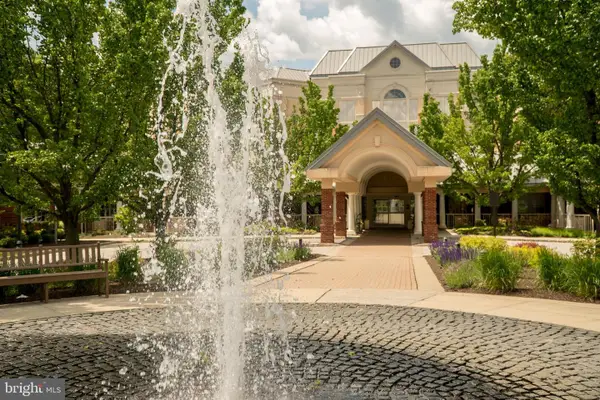 $625,000Active2 beds 2 baths1,500 sq. ft.
$625,000Active2 beds 2 baths1,500 sq. ft.2315 Windrow Dr, PRINCETON, NJ 08540
MLS# NJMX2011294Listed by: PRINCETON WINDROWS REALTY LLC - Coming Soon
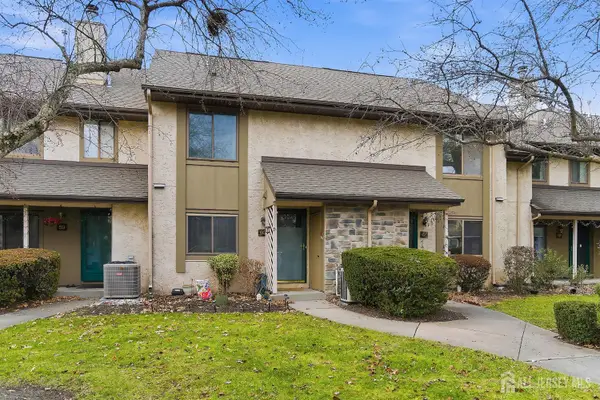 $555,000Coming Soon2 beds 3 baths
$555,000Coming Soon2 beds 3 baths-60 Hampshire Drive, Plainsboro, NJ 08536
MLS# 2610544RListed by: BHHS FOX & ROACH REALTORS - New
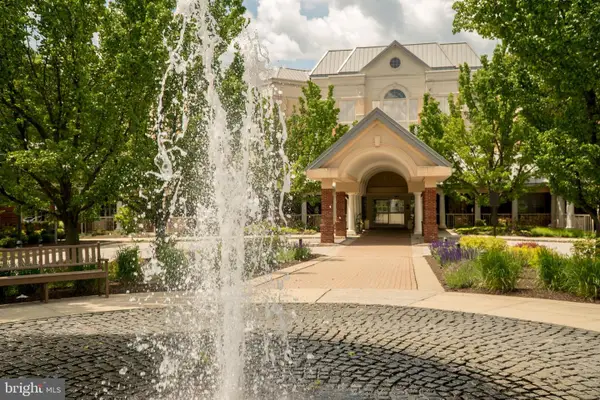 $475,000Active1 beds 2 baths1,311 sq. ft.
$475,000Active1 beds 2 baths1,311 sq. ft.2205 Windrow Dr, PRINCETON, NJ 08540
MLS# NJMX2011270Listed by: PRINCETON WINDROWS REALTY LLC - New
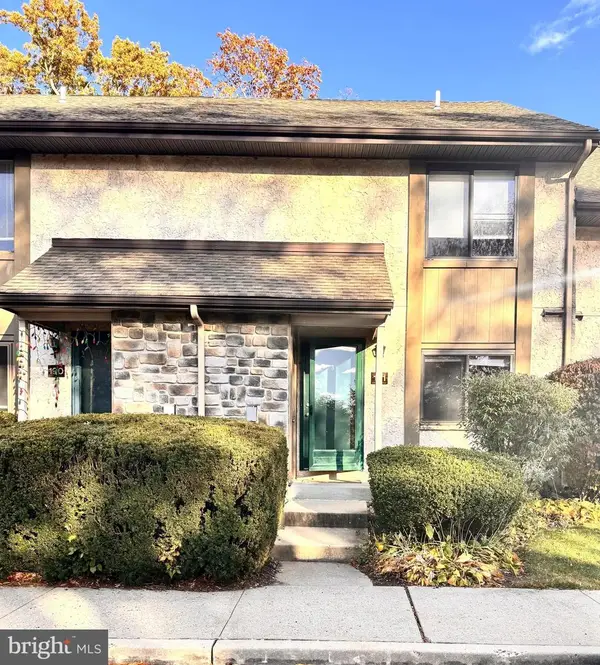 $529,900Active2 beds 2 baths1,476 sq. ft.
$529,900Active2 beds 2 baths1,476 sq. ft.191 Hampshire Drive, PLAINSBORO, NJ 08536
MLS# NJMX2011214Listed by: RE/MAX SELECT - PRINCETON 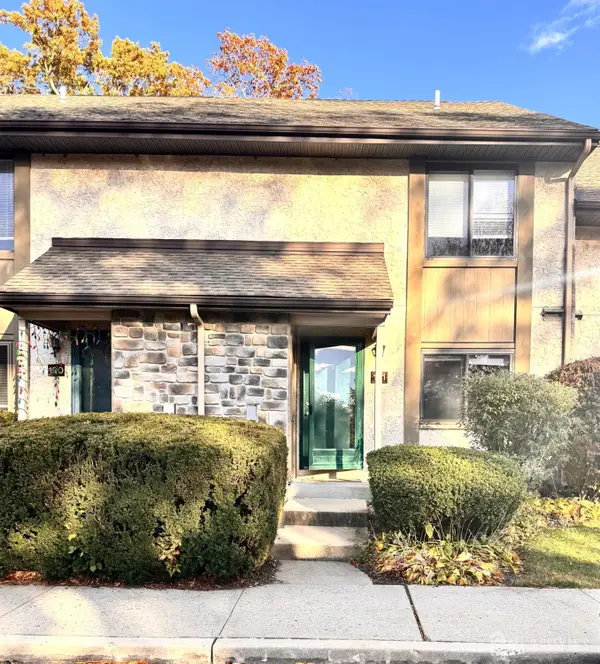 $529,900Active2 beds 2 baths1,476 sq. ft.
$529,900Active2 beds 2 baths1,476 sq. ft.-191 Hampshire Drive, Plainsboro, NJ 08536
MLS# 2610056RListed by: RE/MAX OF PRINCETON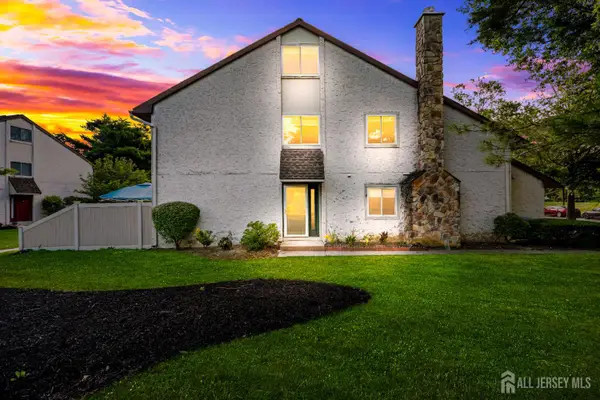 $699,000Active3 beds 3 baths2,216 sq. ft.
$699,000Active3 beds 3 baths2,216 sq. ft.-99 Thoreau Drive, Plainsboro, NJ 08536
MLS# 2609884RListed by: CENTURY 21 ABRAMS & ASSOCIATES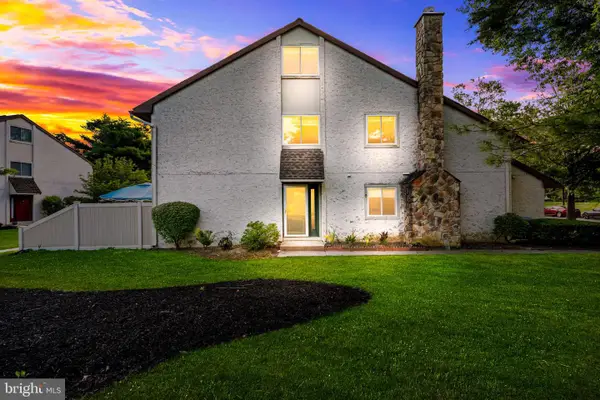 $699,000Active3 beds 3 baths2,216 sq. ft.
$699,000Active3 beds 3 baths2,216 sq. ft.99 Thoreau Dr, PLAINSBORO, NJ 08536
MLS# NJMX2011188Listed by: CENTURY 21 ABRAMS & ASSOCIATES, INC.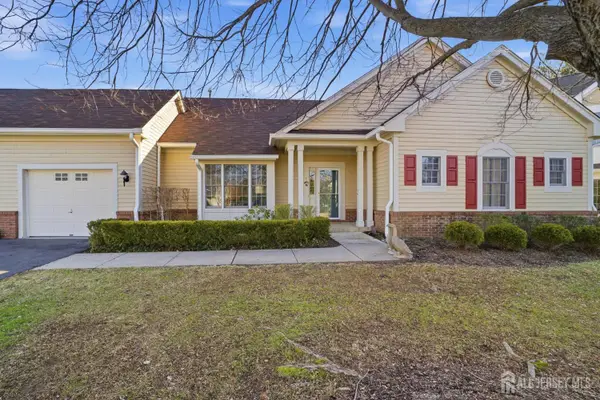 $599,000Active2 beds 2 baths
$599,000Active2 beds 2 baths-47 Hedge Row Road, Plainsboro, NJ 08540
MLS# 2609991RListed by: CORCORAN SAWYER SMITH

