45 Riverwalk, Plainsboro, NJ 08536
Local realty services provided by:Better Homes and Gardens Real Estate Reserve
Listed by: lisa candella-hulbert, donna m murray
Office: bhhs fox & roach - princeton
MLS#:NJMX2010300
Source:BRIGHTMLS
Price summary
- Price:$863,000
- Price per sq. ft.:$291.55
- Monthly HOA dues:$498
About this home
At 45 Riverwalk, an Ashton end-unit model with a sunroom addition, you’ll discover the perfect blend of modern living and the vibrant lifestyle of The Townhomes at Riverwalk, a boutique 55+ active adult community where every detail is designed for those ready to embrace their next chapter in style. Perfectly positioned just minutes from downtown Princeton and with easy access to train and bus service to New York City and Philadelphia, this home offers the rare balance of suburban tranquility and urban convenience. Filled with natural light, this residence spans three levels of flexible living space. The open floor plan sets the stage for both quiet evenings and lively gatherings, with airy 9-foot ceilings, wide-plank engineered hardwood floors, and an effortless flow between living, dining, and kitchen areas. A future-ready elevator shaft provides peace of mind, allowing this home to adapt with your lifestyle. The kitchen is a true centerpiece—equipped with GE Café stainless steel appliances, quartz countertops that stretch generously for prep and serving, custom soft-close cabinetry, and a chic tile backsplash. The center island with seating and pendant lighting is ideal for quick bites or casual conversation while cooking. A wine and beverage cooler and vented microwave add both convenience and sophistication, while the adjoining family room with a remote-controlled gas fireplace invites cozy relaxation. Completing the main level is a spacious and bright sunroom with plenty of natural light and peaceful views. Just beyond, a sunny deck offers the perfect spot for outdoor dining while enjoying a fabulous backdrop of open space. Upstairs, the primary suite offers a retreat-like setting with a tray ceiling, oversized walk-in closet, and a spa bath featuring dual sinks, a quartz vanity, soaking tub, and walk-in shower with seat. Two additional bedrooms and a stylish full bath with walk-in shower accommodate guests with ease. Thoughtful touches like handheld showerheads, bidets, and a full laundry room with utility sink elevate daily living. A versatile third-floor bonus room opens endless possibilities—office, studio, media room, or simply extra storage—giving you the freedom to shape the home around your interests. Life at Riverwalk extends well beyond your front door. The clubhouse is alive with opportunity: an indoor pool, fitness center, movie theater, card room, DIY studio, and virtual game room make it easy to stay active and social. Scenic trails along the Millstone River encourage fresh-air escapes, while the vibrant culture and dining of Princeton are always close at hand. Built with quality and energy efficiency in mind—Andersen windows, James Hardie siding, Carrier HVAC, and a tankless hot water heater—this home also includes a two-car garage with an EV charger, offering both practicality and future-forward convenience. With a transferable new-home warranty still in place, you can move in with confidence and start enjoying everything this community has to offer. 45 Riverwalk is your gateway to comfort, connection, and a life well-lived.
Contact an agent
Home facts
- Year built:2023
- Listing ID #:NJMX2010300
- Added:167 day(s) ago
- Updated:February 11, 2026 at 08:32 AM
Rooms and interior
- Bedrooms:3
- Total bathrooms:3
- Full bathrooms:2
- Half bathrooms:1
- Living area:2,960 sq. ft.
Heating and cooling
- Cooling:Central A/C
- Heating:Forced Air, Natural Gas
Structure and exterior
- Roof:Asphalt
- Year built:2023
- Building area:2,960 sq. ft.
Utilities
- Water:Public
- Sewer:Public Sewer
Finances and disclosures
- Price:$863,000
- Price per sq. ft.:$291.55
- Tax amount:$17,414 (2025)
New listings near 45 Riverwalk
- New
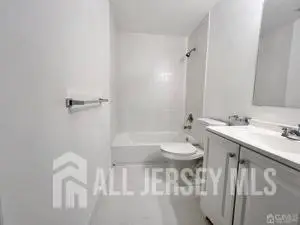 $2,300Active2 beds 2 baths836 sq. ft.
$2,300Active2 beds 2 baths836 sq. ft.-314 Ravens Crest Drive, Plainsboro, NJ 08536
MLS# 2610722RListed by: WEICHERT CO REALTORS - Open Sat, 12 to 2pmNew
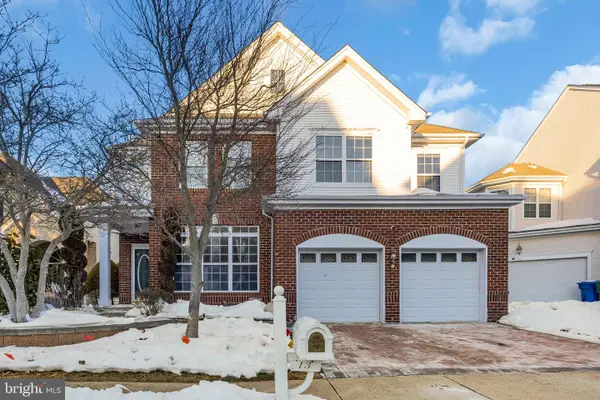 $1,100,000Active4 beds 4 baths2,312 sq. ft.
$1,100,000Active4 beds 4 baths2,312 sq. ft.13 Heather Ct, PLAINSBORO, NJ 08536
MLS# NJMX2011224Listed by: EXP REALTY, LLC - New
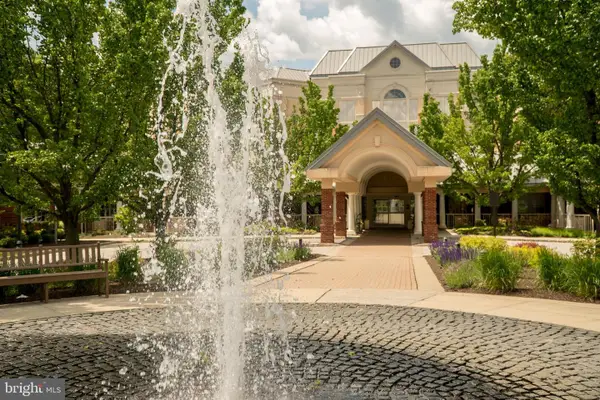 $625,000Active2 beds 2 baths1,500 sq. ft.
$625,000Active2 beds 2 baths1,500 sq. ft.2315 Windrow Dr, PRINCETON, NJ 08540
MLS# NJMX2011294Listed by: PRINCETON WINDROWS REALTY LLC - Coming Soon
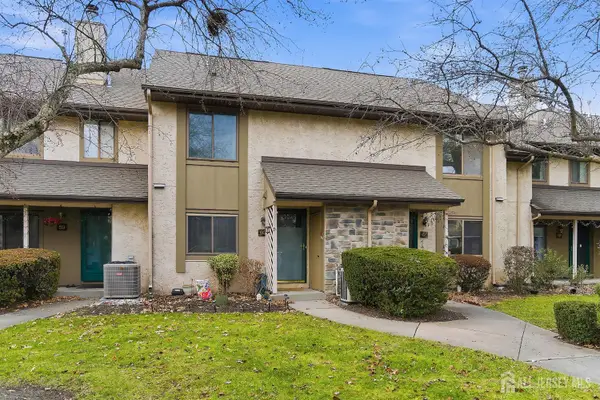 $555,000Coming Soon2 beds 3 baths
$555,000Coming Soon2 beds 3 baths-60 Hampshire Drive, Plainsboro, NJ 08536
MLS# 2610544RListed by: BHHS FOX & ROACH REALTORS - New
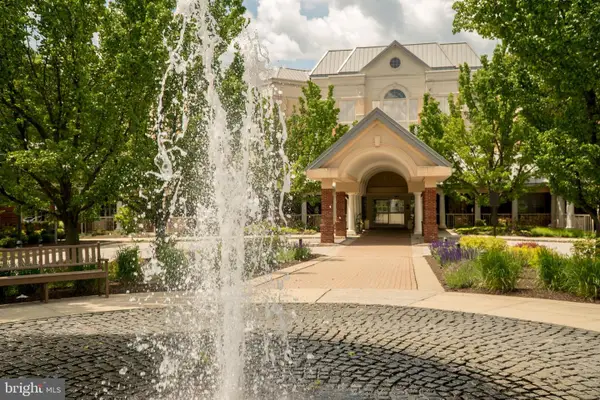 $475,000Active1 beds 2 baths1,311 sq. ft.
$475,000Active1 beds 2 baths1,311 sq. ft.2205 Windrow Dr, PRINCETON, NJ 08540
MLS# NJMX2011270Listed by: PRINCETON WINDROWS REALTY LLC - New
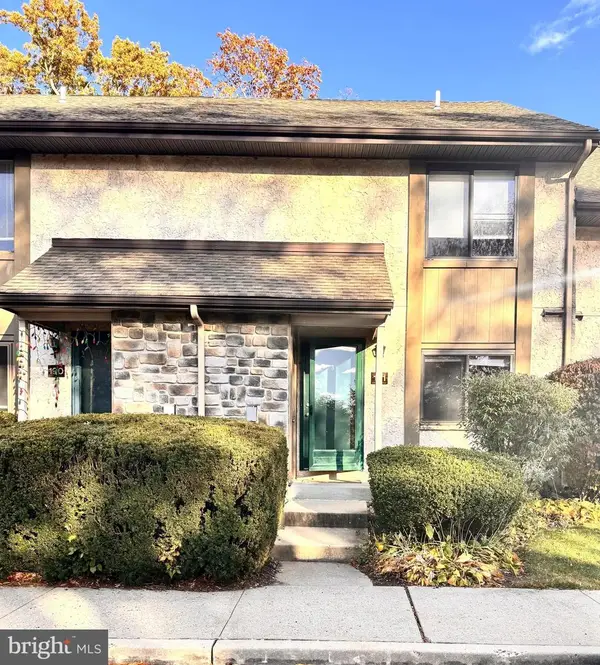 $529,900Active2 beds 2 baths1,476 sq. ft.
$529,900Active2 beds 2 baths1,476 sq. ft.191 Hampshire Drive, PLAINSBORO, NJ 08536
MLS# NJMX2011214Listed by: RE/MAX SELECT - PRINCETON 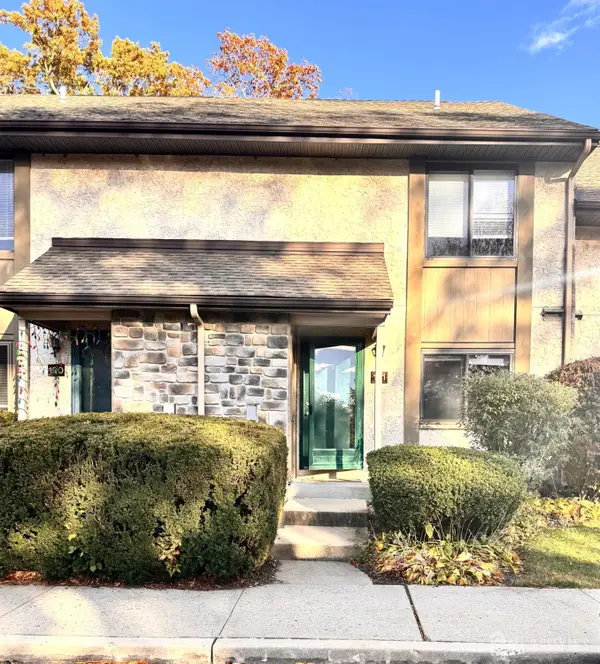 $529,900Active2 beds 2 baths1,476 sq. ft.
$529,900Active2 beds 2 baths1,476 sq. ft.-191 Hampshire Drive, Plainsboro, NJ 08536
MLS# 2610056RListed by: RE/MAX OF PRINCETON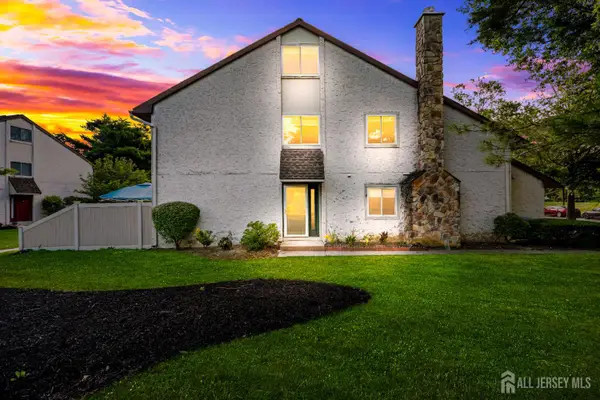 $699,000Active3 beds 3 baths2,216 sq. ft.
$699,000Active3 beds 3 baths2,216 sq. ft.-99 Thoreau Drive, Plainsboro, NJ 08536
MLS# 2609884RListed by: CENTURY 21 ABRAMS & ASSOCIATES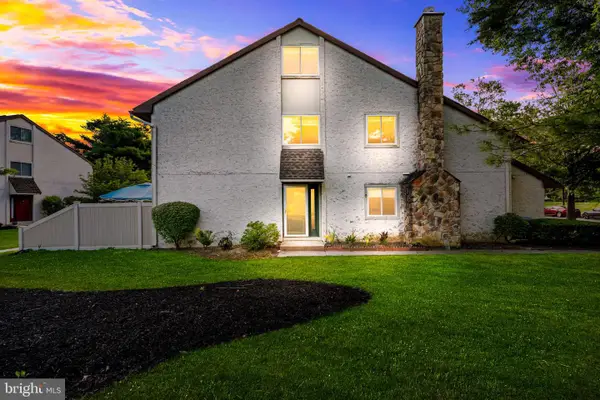 $699,000Active3 beds 3 baths2,216 sq. ft.
$699,000Active3 beds 3 baths2,216 sq. ft.99 Thoreau Dr, PLAINSBORO, NJ 08536
MLS# NJMX2011188Listed by: CENTURY 21 ABRAMS & ASSOCIATES, INC.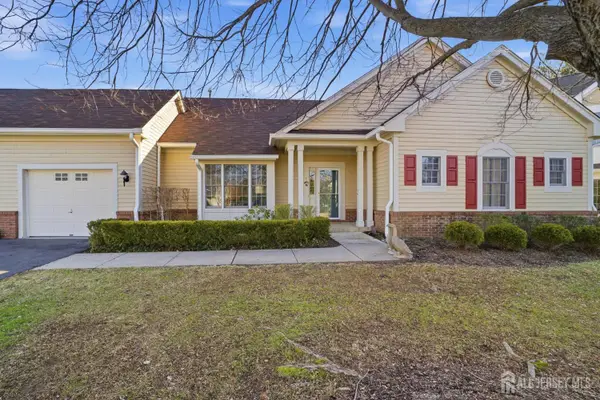 $599,000Active2 beds 2 baths
$599,000Active2 beds 2 baths-47 Hedge Row Road, Plainsboro, NJ 08540
MLS# 2609991RListed by: CORCORAN SAWYER SMITH

