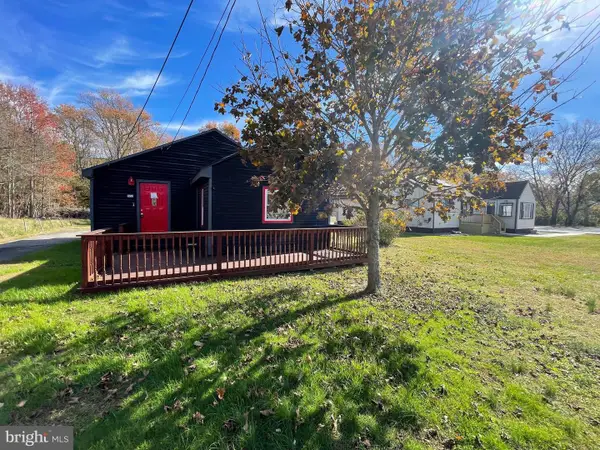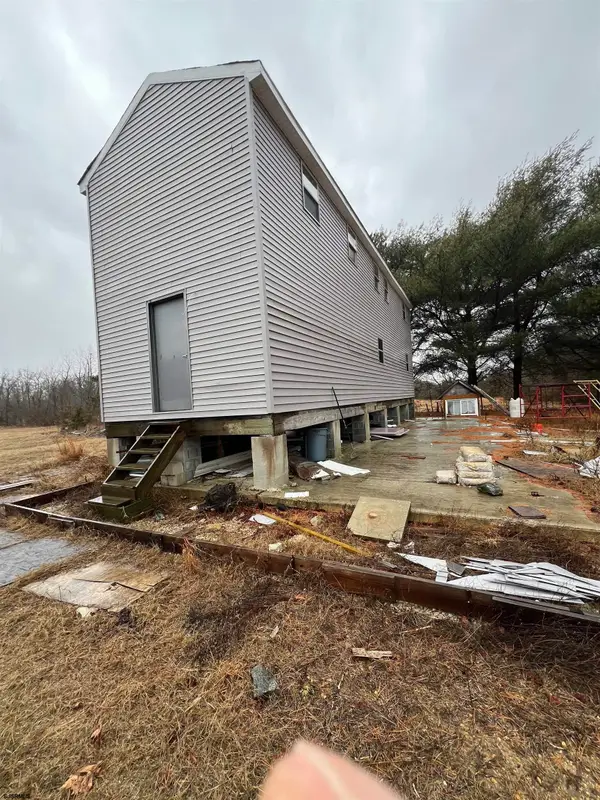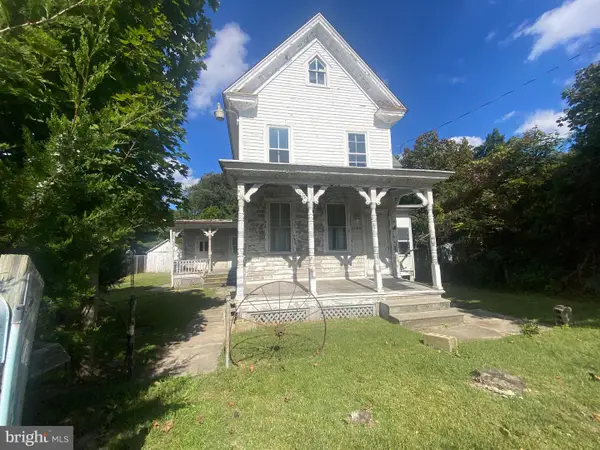6502 Yock Wock Road A #phoenix, Port Norris, NJ 08349
Local realty services provided by:Better Homes and Gardens Real Estate Reserve
6502 Yock Wock Road A #phoenix,Port Norris, NJ 08349
$465,900
- 4 Beds
- 3 Baths
- 2,248 sq. ft.
- Single family
- Active
Listed by: diane f townsend
Office: tealestate llc.
MLS#:NJCB2025270
Source:BRIGHTMLS
Price summary
- Price:$465,900
- Price per sq. ft.:$207.25
About this home
Build your dream home with Schaeffer Homes in Port Norris! This home is to be built through their Build On Your Lot Program. Featured here is the Phoenix floor plan: The Phoenix is one of our most unique homes starting at 2,248 square feet of space, featuring a multi-level design. This model includes 4 bedrooms, 2 1/2 baths, 2-car garage, a finished rec room and the option to add a sunroom. The split-level layout allows families to sprawl out and enjoy their own spaces, while still maintaining a central compass on the lower level. The Phoenix is a worthy choice for families looking to find a home full of character! NOTE: HOME IS TO BE BUILT. Pictures and virtual tour are of the same base model with upgraded options shown. Other Schaeffer Floorplans are available to be built on this homesite. The homesite is listed for $40,000, the home is $285,900, and the estimate for land development cost is $140,000. Land development costs can be more or less than $140,000. It is unknown if a basement foundation is available until soil testing is completed, which will be the responsibility of the Buyer. Seller and Builder make no representation of the feasibility and cost for site development and will provide a due diligence period to the Buyer. Schaeffer Homes has the exclusive right to build on this lot and will assist the Buyer through the due diligence process.
Contact an agent
Home facts
- Listing ID #:NJCB2025270
- Added:118 day(s) ago
- Updated:November 14, 2025 at 02:50 PM
Rooms and interior
- Bedrooms:4
- Total bathrooms:3
- Full bathrooms:2
- Half bathrooms:1
- Living area:2,248 sq. ft.
Structure and exterior
- Building area:2,248 sq. ft.
- Lot area:0.91 Acres
Utilities
- Water:Well Permit Not Applied For
Finances and disclosures
- Price:$465,900
- Price per sq. ft.:$207.25
New listings near 6502 Yock Wock Road A #phoenix
- New
 $235,000Active3 beds 2 baths1,514 sq. ft.
$235,000Active3 beds 2 baths1,514 sq. ft.7020 Parsons Ln, PORT NORRIS, NJ 08349
MLS# NJCB2027456Listed by: KELLER WILLIAMS PRIME REALTY - New
 $170,000Active2 beds 1 baths966 sq. ft.
$170,000Active2 beds 1 baths966 sq. ft.1658 North Ave, PORT NORRIS, NJ 08349
MLS# NJCB2027352Listed by: COASTAL ELITE REALTY  $850,000Active0 Acres
$850,000Active0 Acres1073 Dragston Road, Port Norris, NJ 08349-0000
MLS# 601557Listed by: KELLER WILLIAMS REALTY ATLANTIC SHORE-NORTHFIELD $305,000Active3 beds 2 baths1,456 sq. ft.
$305,000Active3 beds 2 baths1,456 sq. ft.2311 Church St, PORT NORRIS, NJ 08349
MLS# NJCB2027072Listed by: BARRAGAN REALTY LLC $850,000Active2 beds 1 baths1,248 sq. ft.
$850,000Active2 beds 1 baths1,248 sq. ft.1073 Dragston Rd, PORT NORRIS, NJ 08349
MLS# NJCB2027068Listed by: KELLER WILLIAMS REALTY - ATLANTIC SHORE $70,000Active3 beds 1 baths1,200 sq. ft.
$70,000Active3 beds 1 baths1,200 sq. ft.914 Main St, PORT NORRIS, NJ 08349
MLS# NJCB2025480Listed by: EXIT HOMESTEAD REALTY PROFESSIONALS $69,000Active3 beds 1 baths1,618 sq. ft.
$69,000Active3 beds 1 baths1,618 sq. ft.6704 Chestnut St, PORT NORRIS, NJ 08349
MLS# NJCB2025948Listed by: BHHS FOX & ROACH-VINELAND $325,000Active3 beds 2 baths2,248 sq. ft.
$325,000Active3 beds 2 baths2,248 sq. ft.1802 Strawberry Ave, PORT NORRIS, NJ 08349
MLS# NJCB2026266Listed by: EXP REALTY, LLC $270,000Active2 beds 2 baths1,560 sq. ft.
$270,000Active2 beds 2 baths1,560 sq. ft.1662 North Ave, PORT NORRIS, NJ 08349
MLS# NJCB2026482Listed by: KELLER WILLIAMS PRIME REALTY $240,000Pending3 beds 1 baths804 sq. ft.
$240,000Pending3 beds 1 baths804 sq. ft.6107 Quail Dr, PORT NORRIS, NJ 08349
MLS# NJCB2026014Listed by: BHHS FOX & ROACH-WASHINGTON-GLOUCESTER
