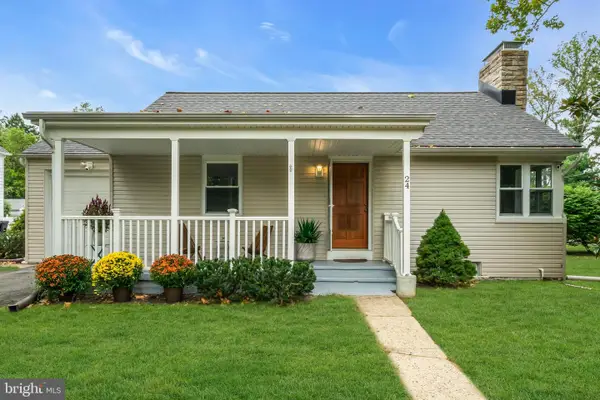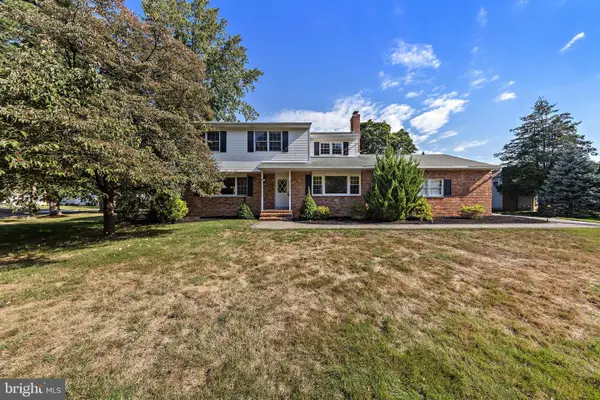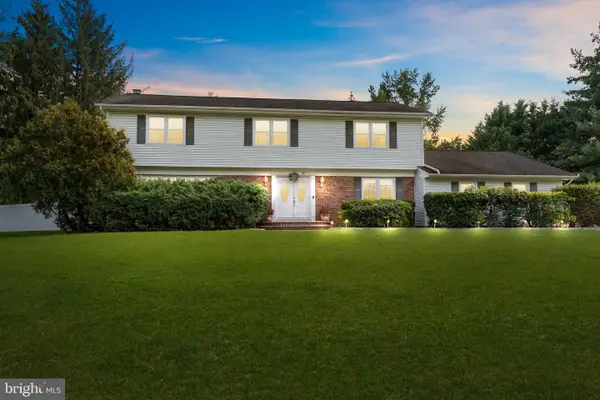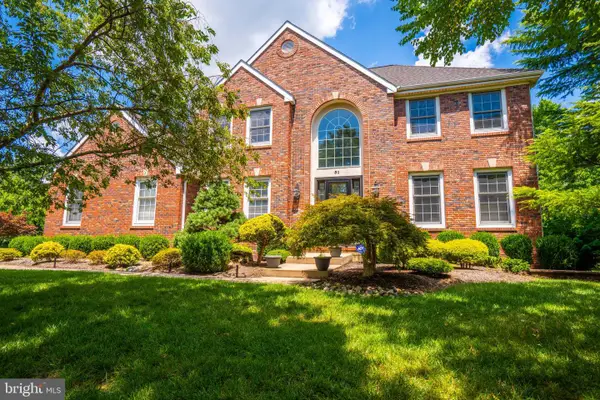1 Partridge Run, Princeton Junction, NJ 08550
Local realty services provided by:Better Homes and Gardens Real Estate Murphy & Co.
1 Partridge Run,Princeton Junction, NJ 08550
$1,600,000
- 4 Beds
- 5 Baths
- 4,293 sq. ft.
- Single family
- Pending
Listed by:harveen bhatla
Office:keller williams premier
MLS#:NJME2063940
Source:BRIGHTMLS
Price summary
- Price:$1,600,000
- Price per sq. ft.:$372.7
About this home
Sophistication and luxury define this completely renovated Northeast-facing Normandy model home set on 1.68 parklike acres in the prestigious Windsor Ridge community. Owners have spared no cost in creating a home that will wow you from the moment you enter the magnificent grand two-story foyer flanked by the formal living and dining rooms and offering four and a half completely updated bathrooms, four bedrooms and a bonus room, including a main-level in-law suite featuring an ensuite bath with steam shower, walk-in closet, skylights, and walls of windows.
The stunning, fully redone gourmet kitchen is a showstopper, offering cherry cabinetry, granite counters, tumbled tile backsplash, center island, and top-of-the-line stainless steel appliances, including a 48” dual fuel Wolf range with hood, Sub-Zero built-in refrigerator and refrigerator drawers, steam convection oven, Miele built-in coffee station, Miele dishwasher (2021), and recessed lighting. Hardwood floors flow into the sunlit family room with a wood-burning fireplace flanked by custom built-in shelves and a wall of windows overlooking the expansive deck, paver patio, and private backyard.
Upstairs, the grand primary suite features a step-down sitting area with a gas fireplace, radiant heated floors, and a knockout spa bath with a raised Jacuzzi tub, custom cabinetry, oversized shower, and a picturesque window view. Two additional bedrooms, an office with a Murphy bed (plumbed for a second laundry), and a fully renovated hall bath complete the second level.
The finished full basement offers a bar station with a refrigerator, a full bath, and abundant space for recreation or a home gym. Outdoor living shines with an award-winning multi-level Tigerwood deck, grilling station, gas firepit, and even a synthetic hockey rink. Additional highlights include a 3-car garage, whole-house generator, hardwood flooring throughout most of the home, closet organizers, custom shades, state-of-the-art security system, and numerous updates, including two new AC units (2021–2022), tankless water heater (2022), and main-floor furnace (2025). A full list of all the upgrades and features is available upon request.
Located in a sought-after neighborhood with top-rated West Windsor-Plainsboro schools, this home offers an exceptional lifestyle for entertaining, relaxing, and making a lasting statement.
Contact an agent
Home facts
- Year built:1990
- Listing ID #:NJME2063940
- Added:46 day(s) ago
- Updated:October 01, 2025 at 07:32 AM
Rooms and interior
- Bedrooms:4
- Total bathrooms:5
- Full bathrooms:4
- Half bathrooms:1
- Living area:4,293 sq. ft.
Heating and cooling
- Cooling:Central A/C
- Heating:Ceiling, Electric, Forced Air, Natural Gas, Radiant
Structure and exterior
- Roof:Pitched, Shingle
- Year built:1990
- Building area:4,293 sq. ft.
- Lot area:1.68 Acres
Schools
- High school:W.W.P.H.S.-NORTH CAMPUS
- Middle school:COMMUNITY M.S.
- Elementary school:DUTCH NECK
Utilities
- Water:Public
- Sewer:On Site Septic
Finances and disclosures
- Price:$1,600,000
- Price per sq. ft.:$372.7
- Tax amount:$24,394 (2024)
New listings near 1 Partridge Run
- New
 $1,050,000Active4 beds 3 baths2,624 sq. ft.
$1,050,000Active4 beds 3 baths2,624 sq. ft.20 Berkshire Dr, PRINCETON JUNCTION, NJ 08550
MLS# NJME2064716Listed by: COLDWELL BANKER RESIDENTIAL BROKERAGE-PRINCETON JCT - New
 $929,000Active5 beds 4 baths2,480 sq. ft.
$929,000Active5 beds 4 baths2,480 sq. ft.90 Princeton Hightstown Rd, PRINCETON JUNCTION, NJ 08550
MLS# NJME2065970Listed by: REALTY MARK CENTRAL, LLC - New
 $675,000Active3 beds 2 baths1,648 sq. ft.
$675,000Active3 beds 2 baths1,648 sq. ft.2 Joanne St, PRINCETON JUNCTION, NJ 08550
MLS# NJME2065532Listed by: RE/MAX 1ST ADVANTAGE - New
 $675,000Active3 beds 2 baths1,648 sq. ft.
$675,000Active3 beds 2 baths1,648 sq. ft.-2 Joanne Street, West Windsor, NJ 08550
MLS# 2604405RListed by: RE/MAX 1ST ADVANTAGE  $485,000Active2 beds 1 baths897 sq. ft.
$485,000Active2 beds 1 baths897 sq. ft.951 Alexander Rd, PRINCETON JUNCTION, NJ 08550
MLS# NJME2064958Listed by: BHHS FOX & ROACH - ROBBINSVILLE $400,000Pending2 beds 1 baths816 sq. ft.
$400,000Pending2 beds 1 baths816 sq. ft.24 Fairview Ave, PRINCETON, NJ 08540
MLS# NJME2065628Listed by: KELLER WILLIAMS REALTY EAST MONMOUTH $749,900Active3 beds 3 baths1,924 sq. ft.
$749,900Active3 beds 3 baths1,924 sq. ft.39 Normandy Dr, PRINCETON JUNCTION, NJ 08550
MLS# NJME2065616Listed by: KELLER WILLIAMS CORNERSTONE REALTY $835,000Active4 beds 3 baths2,257 sq. ft.
$835,000Active4 beds 3 baths2,257 sq. ft.12 Berkshire Dr, PRINCETON JUNCTION, NJ 08550
MLS# NJME2064008Listed by: BHHS FOX & ROACH - PRINCETON $1,189,000Active5 beds 3 baths3,057 sq. ft.
$1,189,000Active5 beds 3 baths3,057 sq. ft.31 Windsor Dr, PRINCETON JUNCTION, NJ 08550
MLS# NJME2065154Listed by: BHHS FOX & ROACH - PRINCETON $1,475,000Active5 beds 4 baths3,067 sq. ft.
$1,475,000Active5 beds 4 baths3,067 sq. ft.31 Sapphire Dr, PRINCETON JUNCTION, NJ 08550
MLS# NJME2065422Listed by: CENTURY 21 ABRAMS & ASSOCIATES, INC.
